トラディショナルスタイルの浴室・バスルーム (ライムストーンの洗面台、分離型トイレ) の写真
絞り込み:
資材コスト
並び替え:今日の人気順
写真 1〜20 枚目(全 390 枚)
1/4

The configuration of a structural wall at one end of the bathroom influenced the interior shape of the walk-in steam shower. The corner chases became home to two recessed shower caddies on either side of a niche where a Botticino marble bench resides. The walls are white, highly polished Thassos marble. For the custom mural, Thassos and Botticino marble chips were fashioned into a mosaic of interlocking eternity rings. The basket weave pattern on the shower floor pays homage to the provenance of the house.
The linen closet next to the shower was designed to look like it originally resided with the vanity--compatible in style, but not exactly matching. Like so many heirloom cabinets, it was created to look like a double chest with a marble platform between upper and lower cabinets. The upper cabinet doors have antique glass behind classic curved mullions that are in keeping with the eternity ring theme in the shower.
Photographer: Peter Rymwid
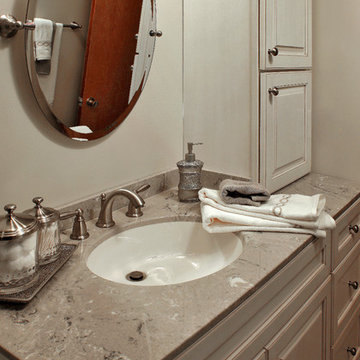
Kenneth M. Wyner Photography, Inc.
ボルチモアにあるお手頃価格の中くらいなトラディショナルスタイルのおしゃれなバスルーム (浴槽なし) (レイズドパネル扉のキャビネット、白いキャビネット、分離型トイレ、茶色いタイル、磁器タイル、ベージュの壁、アルコーブ型シャワー、セラミックタイルの床、アンダーカウンター洗面器、ライムストーンの洗面台、茶色い床、引戸のシャワー) の写真
ボルチモアにあるお手頃価格の中くらいなトラディショナルスタイルのおしゃれなバスルーム (浴槽なし) (レイズドパネル扉のキャビネット、白いキャビネット、分離型トイレ、茶色いタイル、磁器タイル、ベージュの壁、アルコーブ型シャワー、セラミックタイルの床、アンダーカウンター洗面器、ライムストーンの洗面台、茶色い床、引戸のシャワー) の写真
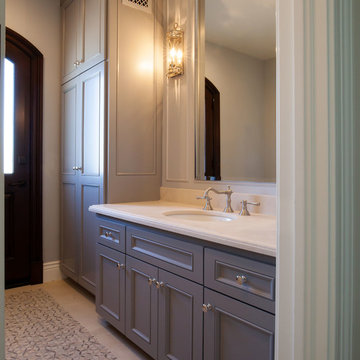
Luxurious modern take on a traditional white Italian villa. An entry with a silver domed ceiling, painted moldings in patterns on the walls and mosaic marble flooring create a luxe foyer. Into the formal living room, cool polished Crema Marfil marble tiles contrast with honed carved limestone fireplaces throughout the home, including the outdoor loggia. Ceilings are coffered with white painted
crown moldings and beams, or planked, and the dining room has a mirrored ceiling. Bathrooms are white marble tiles and counters, with dark rich wood stains or white painted. The hallway leading into the master bedroom is designed with barrel vaulted ceilings and arched paneled wood stained doors. The master bath and vestibule floor is covered with a carpet of patterned mosaic marbles, and the interior doors to the large walk in master closets are made with leaded glass to let in the light. The master bedroom has dark walnut planked flooring, and a white painted fireplace surround with a white marble hearth.
The kitchen features white marbles and white ceramic tile backsplash, white painted cabinetry and a dark stained island with carved molding legs. Next to the kitchen, the bar in the family room has terra cotta colored marble on the backsplash and counter over dark walnut cabinets. Wrought iron staircase leading to the more modern media/family room upstairs.
Project Location: North Ranch, Westlake, California. Remodel designed by Maraya Interior Design. From their beautiful resort town of Ojai, they serve clients in Montecito, Hope Ranch, Malibu, Westlake and Calabasas, across the tri-county areas of Santa Barbara, Ventura and Los Angeles, south to Hidden Hills- north through Solvang and more.
ArcDesign Architects
Pool bath with painted grey cabinets. Limestone mosaic flooring with limestone countertop.
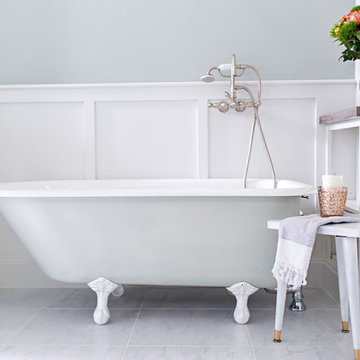
Laurie Perez
デンバーにある高級な巨大なトラディショナルスタイルのおしゃれなマスターバスルーム (アンダーカウンター洗面器、レイズドパネル扉のキャビネット、白いキャビネット、ライムストーンの洗面台、猫足バスタブ、ダブルシャワー、分離型トイレ、白いタイル、磁器タイル、緑の壁、大理石の床) の写真
デンバーにある高級な巨大なトラディショナルスタイルのおしゃれなマスターバスルーム (アンダーカウンター洗面器、レイズドパネル扉のキャビネット、白いキャビネット、ライムストーンの洗面台、猫足バスタブ、ダブルシャワー、分離型トイレ、白いタイル、磁器タイル、緑の壁、大理石の床) の写真
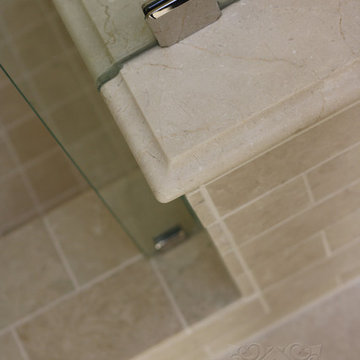
Large scale marble at the floor grounds the neutral color palette carried through the space. By using the same material at the tub face in a 3x6 running bond we were able to achieve contrast in size and pattern while still maintaing the simplistic design.
Cabochon Surfaces & Fixtures

This master bathroom was completely gutted from the original space and enlarged by modifying the entry way. The bay window area was opened up with the use of free standing bath from Kohler. This allowed for a tall furniture style linen cabinet to be added near the entry for additional storage. The his and hers vanities are seperated by a beautiful mullioned glass cabinet and each person has a unique space with their own arched cubby lined in a gorgeous mosaic tile. The room was designed around a pillowed Elon Durango Limestone wainscot surrounding the space with an Emperado Dark 16x16 Limestone floor and slab countertops. The cabinetry was custom made locally to a specified finish.
Kate Benjamin photography
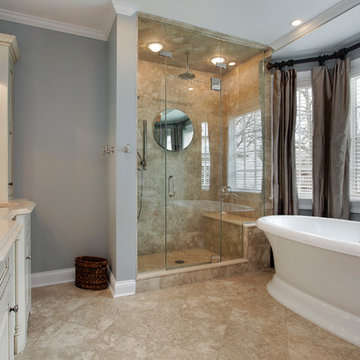
サンディエゴにある高級な広いトラディショナルスタイルのおしゃれなマスターバスルーム (コーナー設置型シャワー、分離型トイレ、シェーカースタイル扉のキャビネット、白いキャビネット、ドロップイン型浴槽、グレーの壁、トラバーチンの床、アンダーカウンター洗面器、ライムストーンの洗面台) の写真
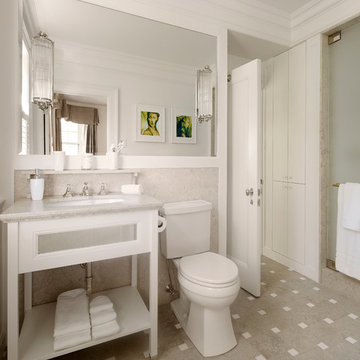
Werner Straube Photography
シカゴにある高級な中くらいなトラディショナルスタイルのおしゃれな浴室 (アンダーカウンター洗面器、オープンシェルフ、白いキャビネット、アルコーブ型シャワー、分離型トイレ、グレーの壁、磁器タイルの床、マルチカラーの床、グレーのタイル、ライムストーンタイル、ライムストーンの洗面台、開き戸のシャワー、グレーの洗面カウンター、洗面台1つ、独立型洗面台、折り上げ天井、白い天井) の写真
シカゴにある高級な中くらいなトラディショナルスタイルのおしゃれな浴室 (アンダーカウンター洗面器、オープンシェルフ、白いキャビネット、アルコーブ型シャワー、分離型トイレ、グレーの壁、磁器タイルの床、マルチカラーの床、グレーのタイル、ライムストーンタイル、ライムストーンの洗面台、開き戸のシャワー、グレーの洗面カウンター、洗面台1つ、独立型洗面台、折り上げ天井、白い天井) の写真
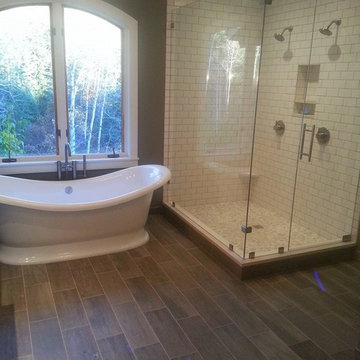
デンバーにある中くらいなトラディショナルスタイルのおしゃれなマスターバスルーム (白いキャビネット、置き型浴槽、コーナー設置型シャワー、分離型トイレ、緑の壁、クッションフロア、アンダーカウンター洗面器、インセット扉のキャビネット、ライムストーンの洗面台、茶色い床) の写真
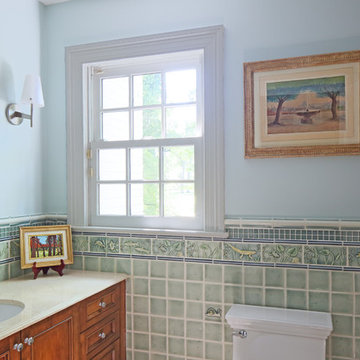
Susan Fisher Photo
ニューヨークにある中くらいなトラディショナルスタイルのおしゃれな子供用バスルーム (落し込みパネル扉のキャビネット、中間色木目調キャビネット、アルコーブ型浴槽、シャワー付き浴槽 、分離型トイレ、緑のタイル、セラミックタイル、青い壁、大理石の床、アンダーカウンター洗面器、ライムストーンの洗面台) の写真
ニューヨークにある中くらいなトラディショナルスタイルのおしゃれな子供用バスルーム (落し込みパネル扉のキャビネット、中間色木目調キャビネット、アルコーブ型浴槽、シャワー付き浴槽 、分離型トイレ、緑のタイル、セラミックタイル、青い壁、大理石の床、アンダーカウンター洗面器、ライムストーンの洗面台) の写真

アルバカーキにある広いトラディショナルスタイルのおしゃれなマスターバスルーム (レイズドパネル扉のキャビネット、濃色木目調キャビネット、置き型浴槽、アルコーブ型シャワー、分離型トイレ、ベージュの壁、大理石の床、アンダーカウンター洗面器、ライムストーンの洗面台) の写真
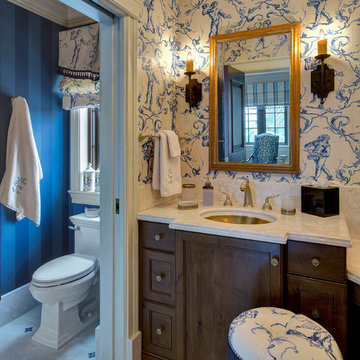
The walls of the bathroom were papered in a cream and blue French scene to add whimsy to the formal guest bathroom.
Taylor Architectural Photography
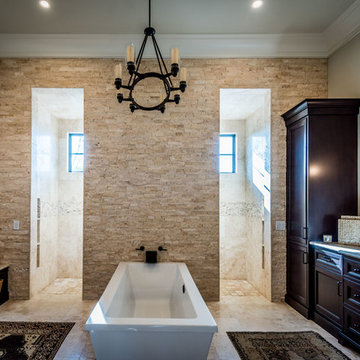
The designer was going for a soft, comfortable, but elegant coastal home look ... and she got it just right in this master bathroom. The free standing tub is framed by the striking split face stack stone travertine wall - absolutely gorgeous. Behind the stacked wall is a walk-in shower with lots of room and sunlight. The sun coming in actually warms the floor. We have Ivory travertine floors for the bathroom and shower walls and a 4 x 4 travertine for the shower floor. The bathroom vanity tops are a polished seashell limestone, a natural seashell limestone, made with Shell Reef. The same limestone is on the bench tops. What a great job of pulling all these details together.

シカゴにある巨大なトラディショナルスタイルのおしゃれなマスターバスルーム (コーナー設置型シャワー、アンダーカウンター洗面器、落し込みパネル扉のキャビネット、中間色木目調キャビネット、ライムストーンの洗面台、アンダーマウント型浴槽、分離型トイレ、ベージュのタイル、石タイル、ベージュの壁、大理石の床) の写真
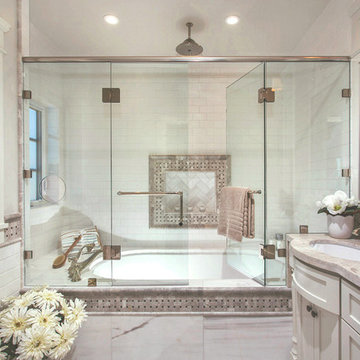
サンディエゴにある広いトラディショナルスタイルのおしゃれなマスターバスルーム (シェーカースタイル扉のキャビネット、白いキャビネット、アルコーブ型浴槽、シャワー付き浴槽 、分離型トイレ、白いタイル、サブウェイタイル、白い壁、アンダーカウンター洗面器、ライムストーンの洗面台、開き戸のシャワー) の写真
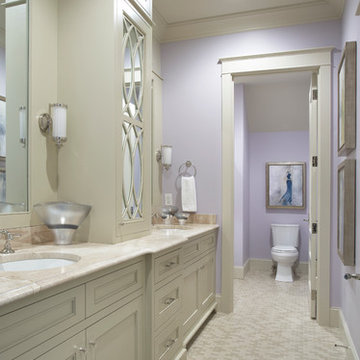
Lake Front Country Estate Girls Bath. Photography by Rachael Boling.
他の地域にあるラグジュアリーな広いトラディショナルスタイルのおしゃれな浴室 (アンダーカウンター洗面器、落し込みパネル扉のキャビネット、ベージュのキャビネット、ライムストーンの洗面台、分離型トイレ、紫の壁、磁器タイルの床) の写真
他の地域にあるラグジュアリーな広いトラディショナルスタイルのおしゃれな浴室 (アンダーカウンター洗面器、落し込みパネル扉のキャビネット、ベージュのキャビネット、ライムストーンの洗面台、分離型トイレ、紫の壁、磁器タイルの床) の写真
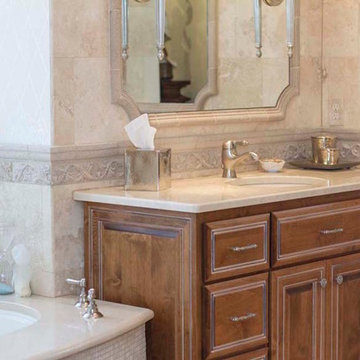
ローリーにある高級な中くらいなトラディショナルスタイルのおしゃれなマスターバスルーム (レイズドパネル扉のキャビネット、中間色木目調キャビネット、アルコーブ型浴槽、分離型トイレ、ベージュのタイル、ライムストーンタイル、ベージュの壁、ライムストーンの床、アンダーカウンター洗面器、ライムストーンの洗面台、ベージュの床) の写真
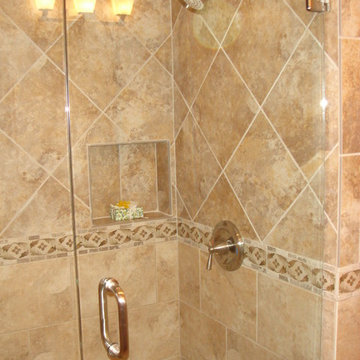
オレンジカウンティにあるお手頃価格の中くらいなトラディショナルスタイルのおしゃれなバスルーム (浴槽なし) (レイズドパネル扉のキャビネット、淡色木目調キャビネット、置き型浴槽、コーナー設置型シャワー、分離型トイレ、茶色いタイル、グレーのタイル、石タイル、白い壁、トラバーチンの床、アンダーカウンター洗面器、ライムストーンの洗面台) の写真
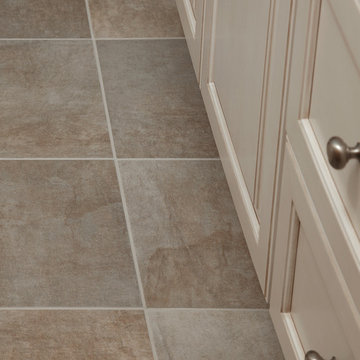
Kenneth M. Wyner Photography, Inc.
ボルチモアにあるお手頃価格の中くらいなトラディショナルスタイルのおしゃれなバスルーム (浴槽なし) (レイズドパネル扉のキャビネット、白いキャビネット、アルコーブ型シャワー、分離型トイレ、茶色いタイル、磁器タイル、ベージュの壁、セラミックタイルの床、アンダーカウンター洗面器、ライムストーンの洗面台、茶色い床、引戸のシャワー) の写真
ボルチモアにあるお手頃価格の中くらいなトラディショナルスタイルのおしゃれなバスルーム (浴槽なし) (レイズドパネル扉のキャビネット、白いキャビネット、アルコーブ型シャワー、分離型トイレ、茶色いタイル、磁器タイル、ベージュの壁、セラミックタイルの床、アンダーカウンター洗面器、ライムストーンの洗面台、茶色い床、引戸のシャワー) の写真
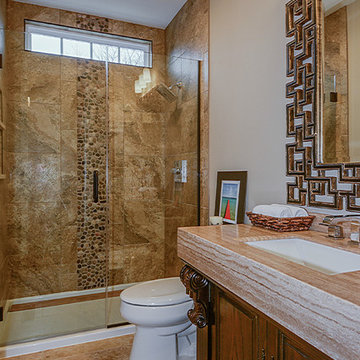
Portraits of Home
シカゴにある小さなトラディショナルスタイルのおしゃれなバスルーム (浴槽なし) (レイズドパネル扉のキャビネット、濃色木目調キャビネット、オープン型シャワー、分離型トイレ、ベージュのタイル、セラミックタイル、ベージュの壁、トラバーチンの床、アンダーカウンター洗面器、ライムストーンの洗面台) の写真
シカゴにある小さなトラディショナルスタイルのおしゃれなバスルーム (浴槽なし) (レイズドパネル扉のキャビネット、濃色木目調キャビネット、オープン型シャワー、分離型トイレ、ベージュのタイル、セラミックタイル、ベージュの壁、トラバーチンの床、アンダーカウンター洗面器、ライムストーンの洗面台) の写真
トラディショナルスタイルの浴室・バスルーム (ライムストーンの洗面台、分離型トイレ) の写真
1