オレンジのトラディショナルスタイルの浴室・バスルーム (クオーツストーンの洗面台、珪岩の洗面台) の写真
絞り込み:
資材コスト
並び替え:今日の人気順
写真 1〜20 枚目(全 201 枚)
1/5

A closer look at the bathroom cabinetry, Carrera countertop, and rehabbed door with restored door hardware.
サンフランシスコにある高級な小さなトラディショナルスタイルのおしゃれなバスルーム (浴槽なし) (白いキャビネット、アルコーブ型シャワー、白いタイル、サブウェイタイル、白い壁、セラミックタイルの床、アンダーカウンター洗面器、珪岩の洗面台、白い床、開き戸のシャワー、落し込みパネル扉のキャビネット) の写真
サンフランシスコにある高級な小さなトラディショナルスタイルのおしゃれなバスルーム (浴槽なし) (白いキャビネット、アルコーブ型シャワー、白いタイル、サブウェイタイル、白い壁、セラミックタイルの床、アンダーカウンター洗面器、珪岩の洗面台、白い床、開き戸のシャワー、落し込みパネル扉のキャビネット) の写真
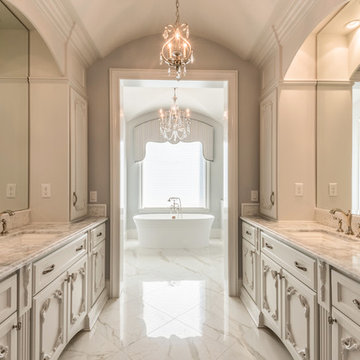
ヒューストンにある広いトラディショナルスタイルのおしゃれなマスターバスルーム (白いキャビネット、置き型浴槽、グレーの壁、アンダーカウンター洗面器、白い床、セラミックタイルの床、コーナー設置型シャワー、珪岩の洗面台、開き戸のシャワー、白い洗面カウンター、落し込みパネル扉のキャビネット) の写真
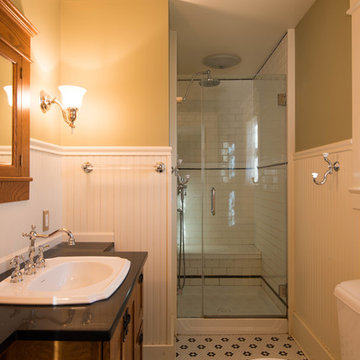
ニューヨークにあるお手頃価格の小さなトラディショナルスタイルのおしゃれなマスターバスルーム (落し込みパネル扉のキャビネット、濃色木目調キャビネット、アルコーブ型シャワー、分離型トイレ、モノトーンのタイル、サブウェイタイル、白い壁、モザイクタイル、オーバーカウンターシンク、クオーツストーンの洗面台) の写真

We helped take this master ensuite bathroom from the 70's and into the present. Thankfully we had lots of room to work with. These clients like the layout of their current space but wanted it to match the rest of their home. With a craftsman style and pops of color, we were able to help them achieve their dream.
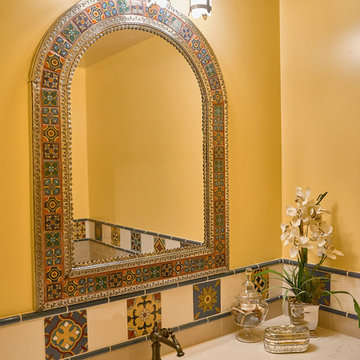
サンフランシスコにあるラグジュアリーな小さなトラディショナルスタイルのおしゃれな浴室 (落し込みパネル扉のキャビネット、濃色木目調キャビネット、一体型トイレ 、マルチカラーのタイル、セラミックタイル、黄色い壁、テラコッタタイルの床、アンダーカウンター洗面器、クオーツストーンの洗面台、赤い床、ベージュのカウンター) の写真
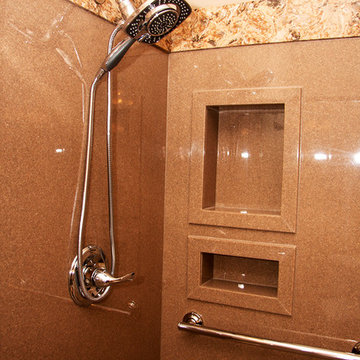
Wordsmyth
セントルイスにあるお手頃価格のトラディショナルスタイルのおしゃれな浴室 (アンダーカウンター洗面器、レイズドパネル扉のキャビネット、中間色木目調キャビネット、クオーツストーンの洗面台、ドロップイン型浴槽、コーナー設置型シャワー、分離型トイレ、ベージュのタイル、セラミックタイル) の写真
セントルイスにあるお手頃価格のトラディショナルスタイルのおしゃれな浴室 (アンダーカウンター洗面器、レイズドパネル扉のキャビネット、中間色木目調キャビネット、クオーツストーンの洗面台、ドロップイン型浴槽、コーナー設置型シャワー、分離型トイレ、ベージュのタイル、セラミックタイル) の写真

ボストンにある高級な中くらいなトラディショナルスタイルのおしゃれな子供用バスルーム (白いキャビネット、シャワー付き浴槽 、白いタイル、サブウェイタイル、黄色い壁、大理石の床、オーバーカウンターシンク、グレーの床、シャワーカーテン、白い洗面カウンター、洗面台1つ、独立型洗面台、珪岩の洗面台、シェーカースタイル扉のキャビネット) の写真
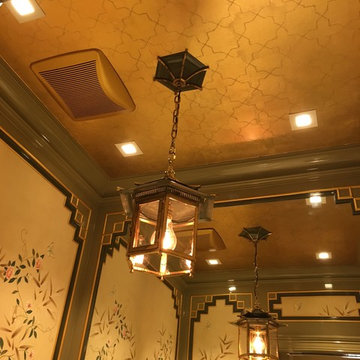
ニューヨークにある小さなトラディショナルスタイルのおしゃれなバスルーム (浴槽なし) (家具調キャビネット、緑のキャビネット、分離型トイレ、マルチカラーの壁、モザイクタイル、アンダーカウンター洗面器、クオーツストーンの洗面台) の写真
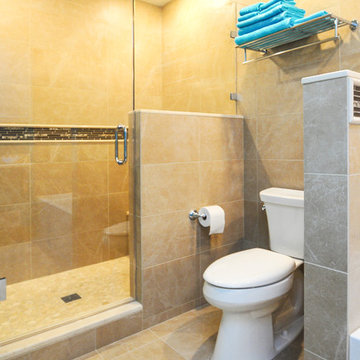
Floor to ceiling porcelain tile with glass and stone mosaic accents, Crema marfil marble tile and counters soaking tub including a separate walk-in shower.
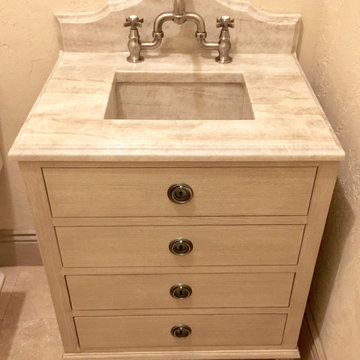
Taj Mahal Vanity Top with Matching Custom Sink, Double Ogee Edge with Carved Returns Into The Splash.
Don’t Be Afraid To Explore The Endless Options Of Customizations!
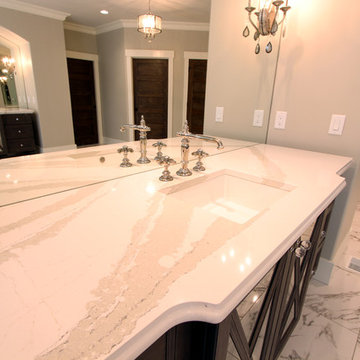
A traditional bathroom faucet was selected for this master bathroom. Cambria quartz countertops in Brittanicca with rectangular undermount sinks update this classic feel.
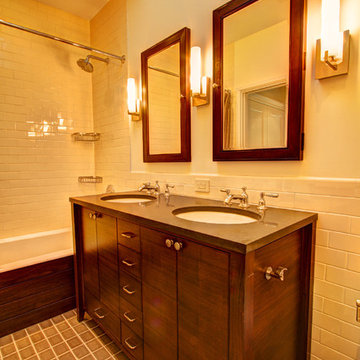
Master Bathroom with custom walnut vanity and tub apron.
Photography by Marco Valencia.
ニューヨークにある高級なトラディショナルスタイルのおしゃれな浴室 (アンダーカウンター洗面器、濃色木目調キャビネット、クオーツストーンの洗面台、ベージュのタイル、サブウェイタイル、フラットパネル扉のキャビネット) の写真
ニューヨークにある高級なトラディショナルスタイルのおしゃれな浴室 (アンダーカウンター洗面器、濃色木目調キャビネット、クオーツストーンの洗面台、ベージュのタイル、サブウェイタイル、フラットパネル扉のキャビネット) の写真
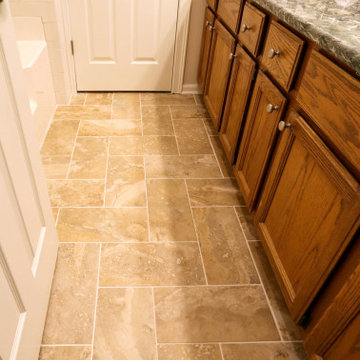
This whole condominium was renovated. The new fireplace tile surround is 6x6 Sanibel Beachcomber Crackle tile and the hearth is 18x36 Basaltine, white matte tile. New flooring was Installed in the great room with new Triversa Luxury Vinyl plank 9”x48” Oakrest in Gold wash. In the kitchen, Medallion Lancaster/Potter’s Mill Flat Panel cabinetry and the existing solid surface countertop was reinstalled. A Brio ceiling light was installed over the sink, a Moen Camerist faucet in Spot Resist Stainless and on the floor is 18x18 Panetola tile in Talsano Travertine. In the main bathroom, Medallion Winston vanity in Divinity Classic paint with Cambria Praa Sands quartz countertop and on the floor is 12x12 Milestone East Beige porcelain tile. A new Berkshire mirror was installed. Moen Eva collection in brushed nickel finish was installed in both bathrooms. In the guest bathroom, new Cambria Wentwood quartz was installed on the existing vanity and Regis beige porcelain tile installed on the floor.
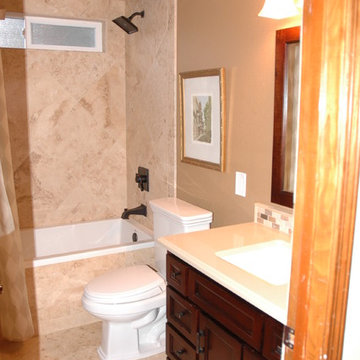
This bathroom was a complete gut job. New Travertine tile floors, shower surround, tub facing really make the space elegant. A new custom vanity with dark stain and a light colored Caesarstone Countertop with an undermount sink and Delta faucet make the space beautiful and easy to keep clean. A new Toto toilet was also installed.
Monogram Interior Design
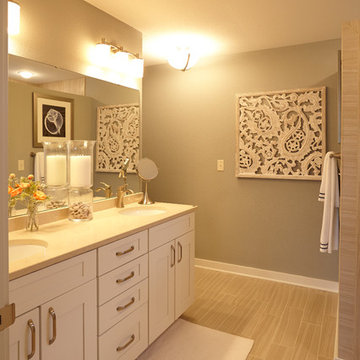
ミルウォーキーにあるお手頃価格の中くらいなトラディショナルスタイルのおしゃれなマスターバスルーム (一体型シンク、落し込みパネル扉のキャビネット、淡色木目調キャビネット、珪岩の洗面台、オープン型シャワー、一体型トイレ 、ベージュのタイル、セラミックタイル、ベージュの壁、セラミックタイルの床) の写真
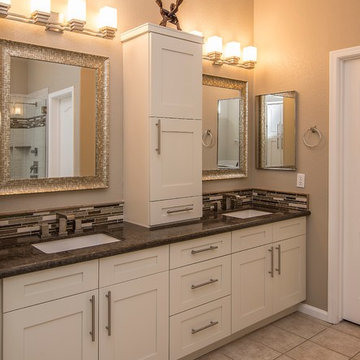
フェニックスにあるお手頃価格の中くらいなトラディショナルスタイルのおしゃれなマスターバスルーム (アンダーカウンター洗面器、シェーカースタイル扉のキャビネット、白いキャビネット、珪岩の洗面台、ドロップイン型浴槽、ベージュのタイル、磁器タイル、茶色い壁、磁器タイルの床) の写真
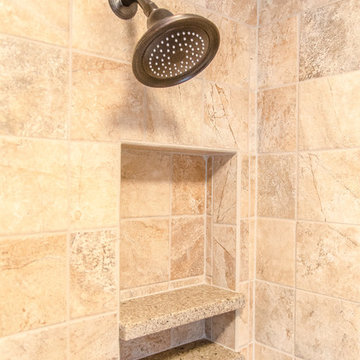
Inset shower shelving with quartz bases.
他の地域にあるお手頃価格の中くらいなトラディショナルスタイルのおしゃれなマスターバスルーム (レイズドパネル扉のキャビネット、ヴィンテージ仕上げキャビネット、置き型浴槽、シャワー付き浴槽 、一体型トイレ 、ベージュのタイル、磁器タイル、ベージュの壁、磁器タイルの床、アンダーカウンター洗面器、クオーツストーンの洗面台、マルチカラーの床、開き戸のシャワー) の写真
他の地域にあるお手頃価格の中くらいなトラディショナルスタイルのおしゃれなマスターバスルーム (レイズドパネル扉のキャビネット、ヴィンテージ仕上げキャビネット、置き型浴槽、シャワー付き浴槽 、一体型トイレ 、ベージュのタイル、磁器タイル、ベージュの壁、磁器タイルの床、アンダーカウンター洗面器、クオーツストーンの洗面台、マルチカラーの床、開き戸のシャワー) の写真
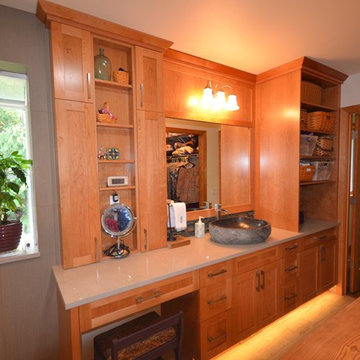
Previously the tall set of open storage was a linen closet. Due to the door swings of the linen closet and main entrance to the bathroom, we removed the closet and extended the cabinetry down into that space. Now they have an open shelving system that is perfect for their daily needs.
Coast to Coast Design, LLC
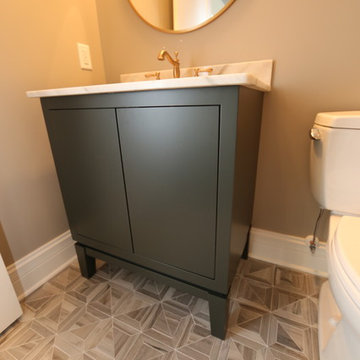
An incredible custom 3,300 square foot custom Craftsman styled 2-story home with detailed amenities throughout.
シカゴにあるラグジュアリーな小さなトラディショナルスタイルのおしゃれな浴室 (家具調キャビネット、緑のキャビネット、分離型トイレ、茶色い壁、磁器タイルの床、アンダーカウンター洗面器、珪岩の洗面台、マルチカラーの床) の写真
シカゴにあるラグジュアリーな小さなトラディショナルスタイルのおしゃれな浴室 (家具調キャビネット、緑のキャビネット、分離型トイレ、茶色い壁、磁器タイルの床、アンダーカウンター洗面器、珪岩の洗面台、マルチカラーの床) の写真
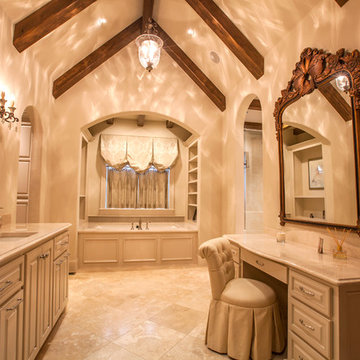
オクラホマシティにある高級な巨大なトラディショナルスタイルのおしゃれなマスターバスルーム (レイズドパネル扉のキャビネット、ベージュのキャビネット、アンダーマウント型浴槽、ベージュのタイル、セラミックタイル、ベージュの壁、セラミックタイルの床、アンダーカウンター洗面器、クオーツストーンの洗面台) の写真
オレンジのトラディショナルスタイルの浴室・バスルーム (クオーツストーンの洗面台、珪岩の洗面台) の写真
1