トラディショナルスタイルの浴室・バスルーム (コンクリートの洗面台、セメントタイル) の写真
絞り込み:
資材コスト
並び替え:今日の人気順
写真 1〜9 枚目(全 9 枚)
1/4
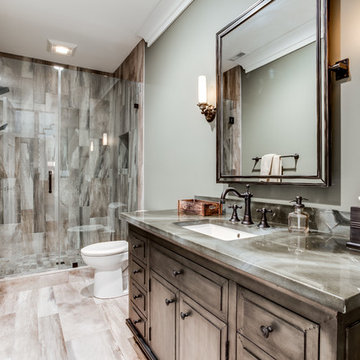
ワシントンD.C.にあるお手頃価格の中くらいなトラディショナルスタイルのおしゃれなバスルーム (浴槽なし) (レイズドパネル扉のキャビネット、ヴィンテージ仕上げキャビネット、オープン型シャワー、分離型トイレ、ベージュのタイル、セメントタイル、グレーの壁、セラミックタイルの床、オーバーカウンターシンク、コンクリートの洗面台) の写真
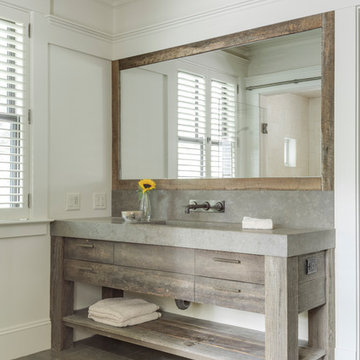
Greg Premru
ボストンにある高級な広いトラディショナルスタイルのおしゃれなマスターバスルーム (フラットパネル扉のキャビネット、中間色木目調キャビネット、アンダーマウント型浴槽、グレーのタイル、セメントタイル、白い壁、スレートの床、一体型シンク、コンクリートの洗面台、グレーの床) の写真
ボストンにある高級な広いトラディショナルスタイルのおしゃれなマスターバスルーム (フラットパネル扉のキャビネット、中間色木目調キャビネット、アンダーマウント型浴槽、グレーのタイル、セメントタイル、白い壁、スレートの床、一体型シンク、コンクリートの洗面台、グレーの床) の写真
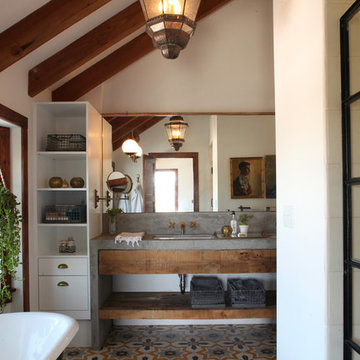
Location: Silver Lake, Los Angeles, CA, USA
A lovely small one story bungalow in the arts and craft style was the original house.
An addition of an entire second story and a portion to the back of the house to accommodate a growing family, for a 4 bedroom 3 bath new house family room and music room.
The owners a young couple from central and South America, are movie producers
The addition was a challenging one since we had to preserve the existing kitchen from a previous remodel and the old and beautiful original 1901 living room.
The stair case was inserted in one of the former bedrooms to access the new second floor.
The beam structure shown in the stair case and the master bedroom are indeed the structure of the roof exposed for more drama and higher ceilings.
The interiors where a collaboration with the owner who had a good idea of what she wanted.
Juan Felipe Goldstein Design Co.
Photographed by:
Claudio Santini Photography
12915 Greene Avenue
Los Angeles CA 90066
Mobile 310 210 7919
Office 310 578 7919
info@claudiosantini.com
www.claudiosantini.com
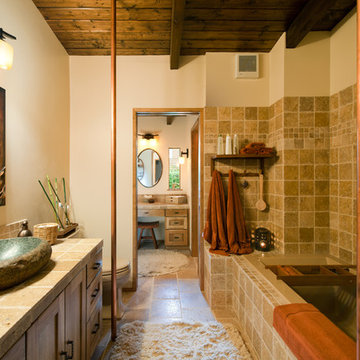
Neu Construction, Inc thinks "Out Side The Box". Originally the vanity was on the right and the bathtub was on the left with a wall separating the toilet from the vanity. When we removed the wall there was a 1-1/2" copper vent pipe from under the floor up through the car decking ceiling/roof. With 4 pocket doors there was no where to install grab bars or even a toilet paper holder. The client was concerned about her elderly mother. Standing there with my hand on the pipe, I suggested installing new copper pipe aka "grab bars". We installed two of them, and yes - they do use them. NOTE: No Surprises to our clients. Because I didn't address the vent pipe protruding through the ceiling in the contract - I had to do "something". I bought and stained 1" x 6" T&G pine and installed. No charge to the client.
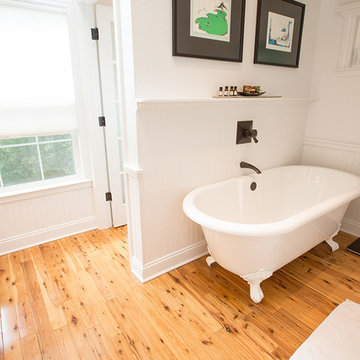
他の地域にあるお手頃価格の中くらいなトラディショナルスタイルのおしゃれなサウナ (フラットパネル扉のキャビネット、白いキャビネット、猫足バスタブ、分離型トイレ、白いタイル、セメントタイル、白い壁、無垢フローリング、アンダーカウンター洗面器、コンクリートの洗面台) の写真
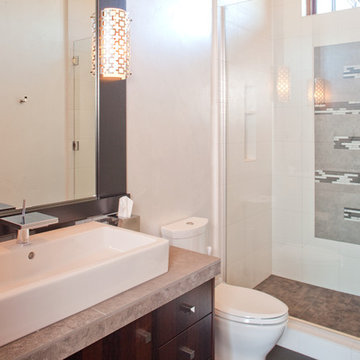
One of the homes baths is adjacent to homes craft room that can double as an additional bedroom when needed. Created a bright and inviting space through the use of white tiles with a 'pop' of interest in the shower wall.
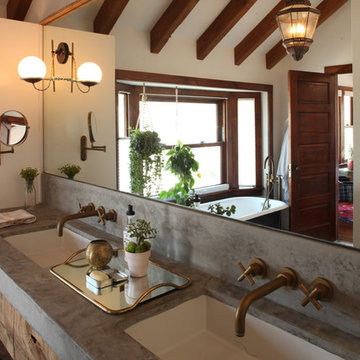
Location: Silver Lake, Los Angeles, CA, USA
A lovely small one story bungalow in the arts and craft style was the original house.
An addition of an entire second story and a portion to the back of the house to accommodate a growing family, for a 4 bedroom 3 bath new house family room and music room.
The owners a young couple from central and South America, are movie producers
The addition was a challenging one since we had to preserve the existing kitchen from a previous remodel and the old and beautiful original 1901 living room.
The stair case was inserted in one of the former bedrooms to access the new second floor.
The beam structure shown in the stair case and the master bedroom are indeed the structure of the roof exposed for more drama and higher ceilings.
The interiors where a collaboration with the owner who had a good idea of what she wanted.
Juan Felipe Goldstein Design Co.
Photographed by:
Claudio Santini Photography
12915 Greene Avenue
Los Angeles CA 90066
Mobile 310 210 7919
Office 310 578 7919
info@claudiosantini.com
www.claudiosantini.com
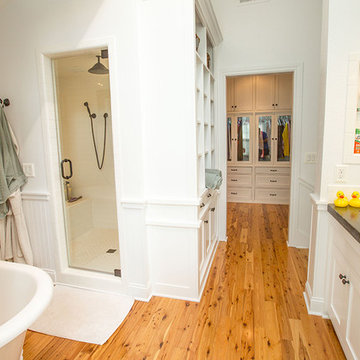
他の地域にあるお手頃価格の中くらいなトラディショナルスタイルのおしゃれなサウナ (フラットパネル扉のキャビネット、白いキャビネット、猫足バスタブ、白いタイル、セメントタイル、白い壁、無垢フローリング、アンダーカウンター洗面器、コンクリートの洗面台) の写真
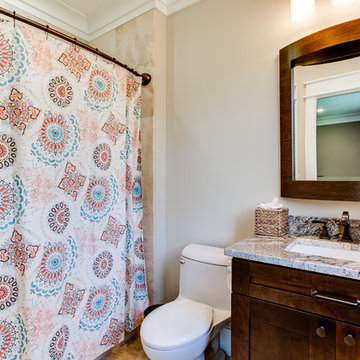
ワシントンD.C.にあるお手頃価格の中くらいなトラディショナルスタイルのおしゃれなバスルーム (浴槽なし) (レイズドパネル扉のキャビネット、ヴィンテージ仕上げキャビネット、オープン型シャワー、分離型トイレ、ベージュのタイル、セメントタイル、グレーの壁、セラミックタイルの床、オーバーカウンターシンク、コンクリートの洗面台) の写真
トラディショナルスタイルの浴室・バスルーム (コンクリートの洗面台、セメントタイル) の写真
1