絞り込み:
資材コスト
並び替え:今日の人気順
写真 1〜20 枚目(全 206 枚)
1/4

This spacious walk-in shower feels like it's own room thanks to the single stair entry and generous knee wall, but the partial glass wall keeps it connected to the rest of the room. An Artistic Tile Mosaic Tile adds texture and plenty of color as well
Scott Bergmann Photography

A spacious walk-in shower, complete with a beautiful bench. Lots of natural light through a beautiful window, creating an invigorating atmosphere. The custom niche adds functionality and style, keeping essentials organized.

Inspired in a classic design, the white tones of the interior blend together through the incorporation of recessed paneling and custom moldings. Creating a unique composition that brings the minimal use of detail to the forefront of the design.
For more projects visit our website wlkitchenandhome.com
.
.
.
.
#vanity #customvanity #custombathroom #bathroomcabinets #customcabinets #bathcabinets #whitebathroom #whitevanity #whitedesign #bathroomdesign #bathroomdecor #bathroomideas #interiordesignideas #bathroomstorage #bathroomfurniture #bathroomremodel #bathroomremodeling #traditionalvanity #luxurybathroom #masterbathroom #bathroomvanity #interiorarchitecture #luxurydesign #bathroomcontractor #njcontractor #njbuilders #newjersey #newyork #njbathrooms
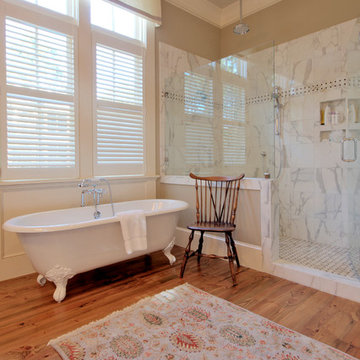
The spaciousness of the master bathroom is enhanced by the frameless glass shower and antique clawfoot tub.
チャールストンにあるお手頃価格の中くらいなトラディショナルスタイルのおしゃれな浴室 (猫足バスタブ、オープン型シャワー、白いタイル、ベージュの壁、無垢フローリング、オープンシャワー) の写真
チャールストンにあるお手頃価格の中くらいなトラディショナルスタイルのおしゃれな浴室 (猫足バスタブ、オープン型シャワー、白いタイル、ベージュの壁、無垢フローリング、オープンシャワー) の写真
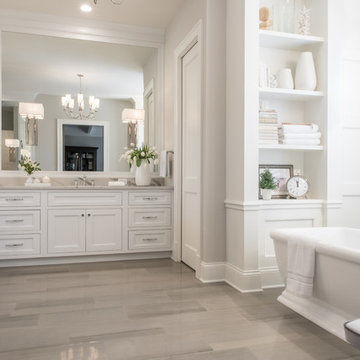
セントルイスにある巨大なトラディショナルスタイルのおしゃれなマスターバスルーム (インセット扉のキャビネット、白いキャビネット、置き型浴槽、オープン型シャワー、分離型トイレ、無垢フローリング、アンダーカウンター洗面器、クオーツストーンの洗面台、茶色い床、白い洗面カウンター) の写真
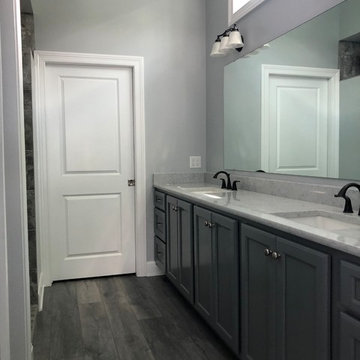
他の地域にあるお手頃価格の中くらいなトラディショナルスタイルのおしゃれなマスターバスルーム (落し込みパネル扉のキャビネット、グレーのキャビネット、オープン型シャワー、一体型トイレ 、マルチカラーのタイル、セラミックタイル、グレーの壁、無垢フローリング、アンダーカウンター洗面器、クオーツストーンの洗面台、茶色い床、オープンシャワー、グレーの洗面カウンター) の写真
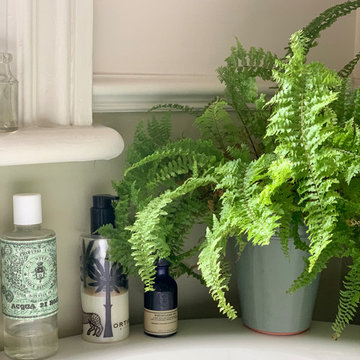
Here is a close up of bathroom styling using glass bottles, and house plants from a local garden nursery.
ロンドンにある低価格の中くらいなトラディショナルスタイルのおしゃれなマスターバスルーム (落し込みパネル扉のキャビネット、猫足バスタブ、オープン型シャワー、一体型トイレ 、白いタイル、セラミックタイル、緑の壁、無垢フローリング、オーバーカウンターシンク、茶色い床、開き戸のシャワー) の写真
ロンドンにある低価格の中くらいなトラディショナルスタイルのおしゃれなマスターバスルーム (落し込みパネル扉のキャビネット、猫足バスタブ、オープン型シャワー、一体型トイレ 、白いタイル、セラミックタイル、緑の壁、無垢フローリング、オーバーカウンターシンク、茶色い床、開き戸のシャワー) の写真
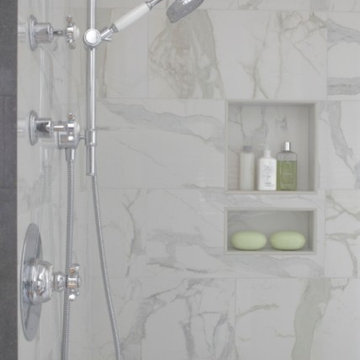
シャーロットにある巨大なトラディショナルスタイルのおしゃれなマスターバスルーム (アンダーカウンター洗面器、レイズドパネル扉のキャビネット、白いキャビネット、ドロップイン型浴槽、オープン型シャワー、石タイル、グレーの壁、無垢フローリング) の写真
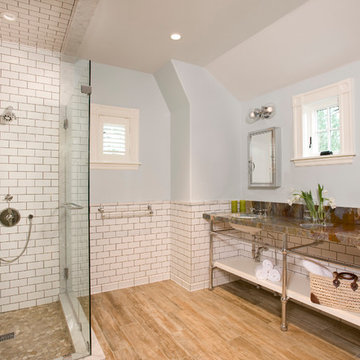
Shelly Harrison
ボストンにあるトラディショナルスタイルのおしゃれな浴室 (アンダーカウンター洗面器、オープン型シャワー、白いタイル、サブウェイタイル、グレーの壁、無垢フローリング、オープンシャワー) の写真
ボストンにあるトラディショナルスタイルのおしゃれな浴室 (アンダーカウンター洗面器、オープン型シャワー、白いタイル、サブウェイタイル、グレーの壁、無垢フローリング、オープンシャワー) の写真
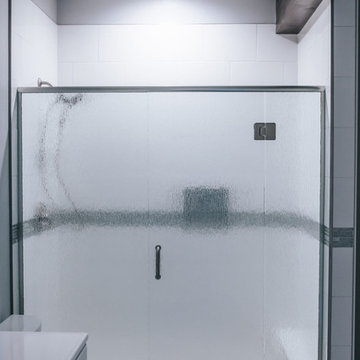
Alicia Hauff Photography
他の地域にあるお手頃価格の中くらいなトラディショナルスタイルのおしゃれなバスルーム (浴槽なし) (シェーカースタイル扉のキャビネット、白いキャビネット、オープン型シャワー、白いタイル、サブウェイタイル、ベージュの壁、無垢フローリング、珪岩の洗面台、茶色い床、開き戸のシャワー、白い洗面カウンター) の写真
他の地域にあるお手頃価格の中くらいなトラディショナルスタイルのおしゃれなバスルーム (浴槽なし) (シェーカースタイル扉のキャビネット、白いキャビネット、オープン型シャワー、白いタイル、サブウェイタイル、ベージュの壁、無垢フローリング、珪岩の洗面台、茶色い床、開き戸のシャワー、白い洗面カウンター) の写真
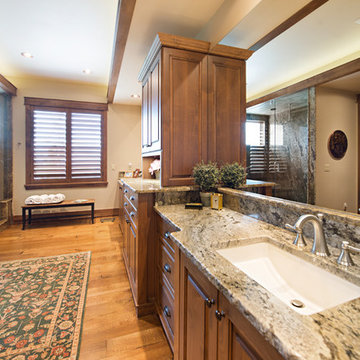
A Brilliant Photo - Agnieszka Wormus
デンバーにあるラグジュアリーな広いトラディショナルスタイルのおしゃれなマスターバスルーム (アンダーカウンター洗面器、家具調キャビネット、中間色木目調キャビネット、御影石の洗面台、オープン型シャワー、分離型トイレ、白い壁、無垢フローリング) の写真
デンバーにあるラグジュアリーな広いトラディショナルスタイルのおしゃれなマスターバスルーム (アンダーカウンター洗面器、家具調キャビネット、中間色木目調キャビネット、御影石の洗面台、オープン型シャワー、分離型トイレ、白い壁、無垢フローリング) の写真
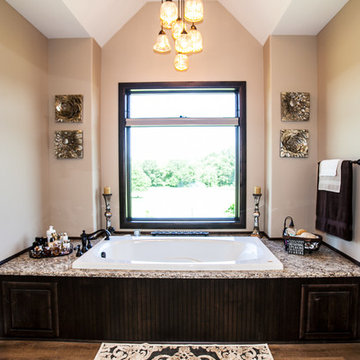
This luxurious master bathroom includes a framed master bathroom tub and vanity plus a walk-in shower with rainwater head. Tour our custom homes in our new home construction portfolio --> http://hibbshomes.com/custom-home-builders-st-louis/st-louis-custom-homes-portfolio/
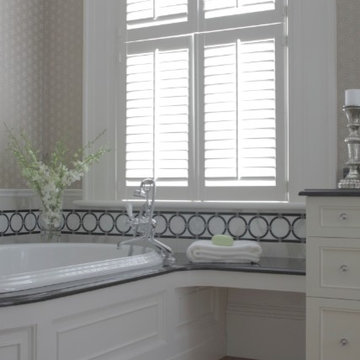
シャーロットにある巨大なトラディショナルスタイルのおしゃれなマスターバスルーム (アンダーカウンター洗面器、レイズドパネル扉のキャビネット、白いキャビネット、ドロップイン型浴槽、オープン型シャワー、石タイル、グレーの壁、無垢フローリング) の写真
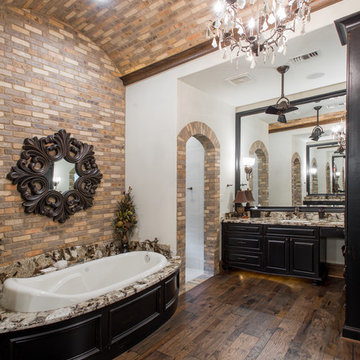
Micahl Wycoff
ヒューストンにある高級な中くらいなトラディショナルスタイルのおしゃれなマスターバスルーム (レイズドパネル扉のキャビネット、黒いキャビネット、ドロップイン型浴槽、オープン型シャワー、ベージュの壁、無垢フローリング、オーバーカウンターシンク、御影石の洗面台) の写真
ヒューストンにある高級な中くらいなトラディショナルスタイルのおしゃれなマスターバスルーム (レイズドパネル扉のキャビネット、黒いキャビネット、ドロップイン型浴槽、オープン型シャワー、ベージュの壁、無垢フローリング、オーバーカウンターシンク、御影石の洗面台) の写真
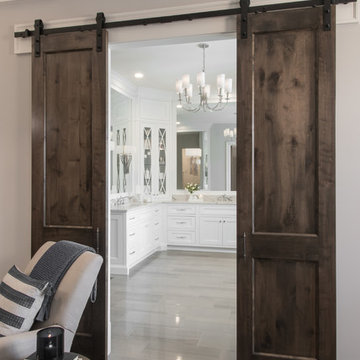
セントルイスにある巨大なトラディショナルスタイルのおしゃれなマスターバスルーム (分離型トイレ、無垢フローリング、アンダーカウンター洗面器、クオーツストーンの洗面台、茶色い床、白い洗面カウンター、インセット扉のキャビネット、白いキャビネット、置き型浴槽、オープン型シャワー) の写真
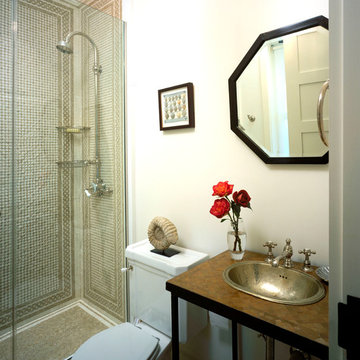
The guest powder room has a iron vanity with a hammered nickel sink and Moroccan tile surface. The shower has mosaic tile walls that compliment the tile on the vanity.
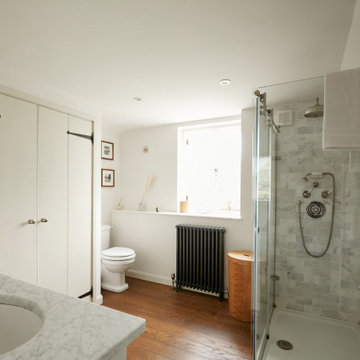
Set in an Area of Outstanding Natural Beauty and a Conservation Area, Harwood Cottage is a Grade II Listed, three bedroom, Georgian cottage located within Old Town in the heart of the iconic North Cornwall coastal village of Boscastle.
The restoration was led by careful consideration of context and materiality. Early engagement with Cornwall Council’s Conservation Officer contributed to the successful outcome of a planning application to replace poorly constructed and unsympathetic modern additions at the rear of the property. The new accommodation delivered an extended kitchen and dining area at ground floor with a new family bathroom above.
Creating a relationship between the house and the extensive gardens, including an idyllic stream which meanders through Boscastle, was a critical element of the brief. This was balanced finely against the sensitivity of the Listed building and its historical significance.
The use of traditional materials and craftmanship ensured the character of the property was maintained, whilst integrating modern forms, materials and sustainable elements such as underfloor heating and super-insulation under the gables made the house fit for contemporary living.
Photograph: Indigo Estate Agents
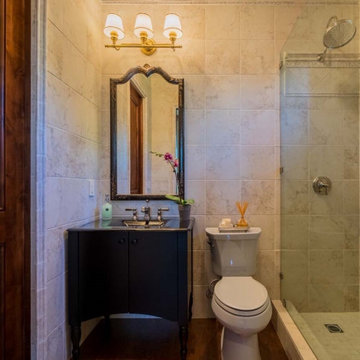
This small guest bathroom was a bit of a challenge to squeeze in the comforts of bathing. We decided on a black lacquer vanity with molded sink for ease and a lovely skinny antique hand painted Chinoiserie mirror with a simple brass light fixture and open glass shower stall.
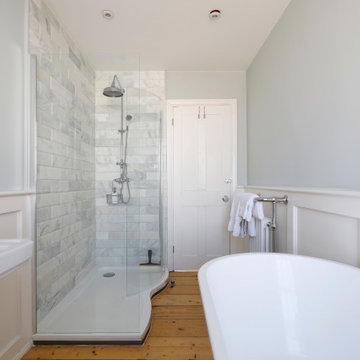
Stylish white suite bathroom in a Regency house
サセックスにある中くらいなトラディショナルスタイルのおしゃれな子供用バスルーム (猫足バスタブ、オープン型シャワー、分離型トイレ、グレーの壁、無垢フローリング、コンソール型シンク、茶色い床、オープンシャワー、洗面台1つ) の写真
サセックスにある中くらいなトラディショナルスタイルのおしゃれな子供用バスルーム (猫足バスタブ、オープン型シャワー、分離型トイレ、グレーの壁、無垢フローリング、コンソール型シンク、茶色い床、オープンシャワー、洗面台1つ) の写真
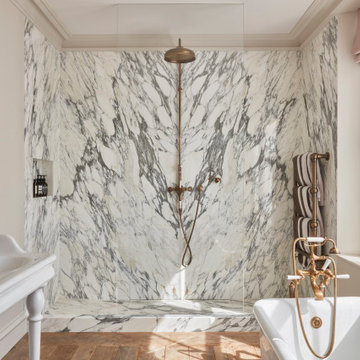
ロンドンにある高級な広いトラディショナルスタイルのおしゃれな子供用バスルーム (白いキャビネット、置き型浴槽、オープン型シャワー、モノトーンのタイル、大理石タイル、白い壁、無垢フローリング、ペデスタルシンク、大理石の洗面台、茶色い床、オープンシャワー、白い洗面カウンター、ニッチ、洗面台2つ、独立型洗面台) の写真
トラディショナルスタイルのバス・トイレ (無垢フローリング、オープン型シャワー) の写真
1

