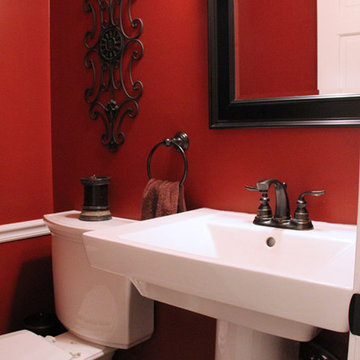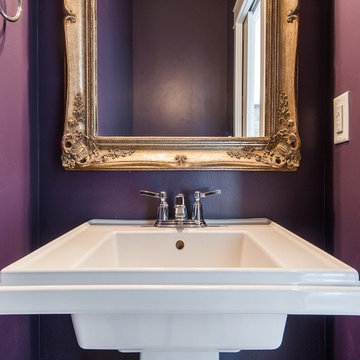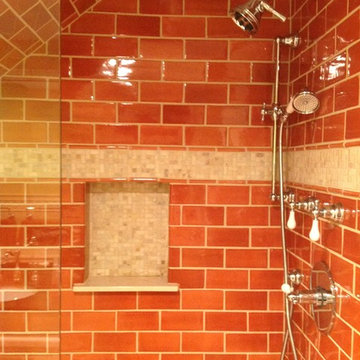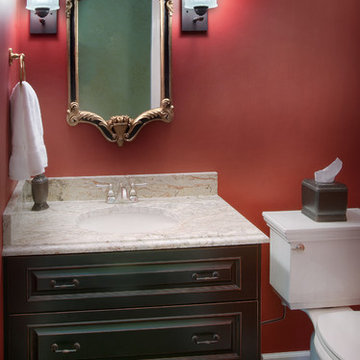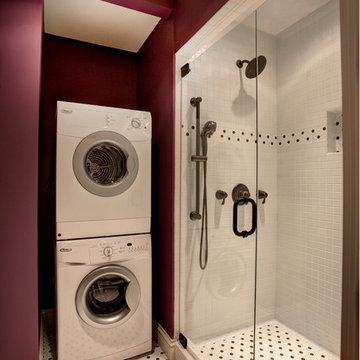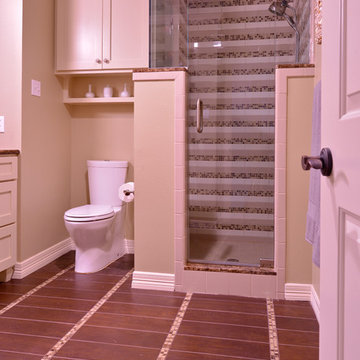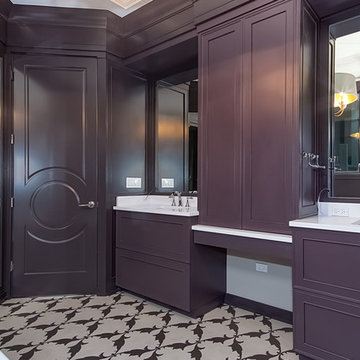絞り込み:
資材コスト
並び替え:今日の人気順
写真 141〜160 枚目(全 3,484 枚)
1/4
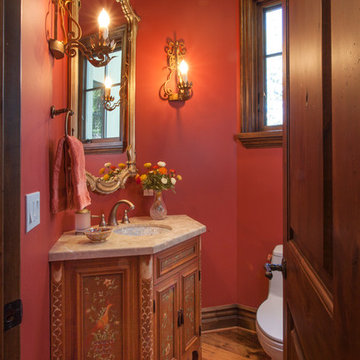
Custom hand painted cabinet with shell sink. Custom iron wall sconces.
Photo by Gail Owens photography.
ロサンゼルスにある小さなトラディショナルスタイルのおしゃれなトイレ・洗面所 (落し込みパネル扉のキャビネット、中間色木目調キャビネット、一体型トイレ 、赤い壁、無垢フローリング、アンダーカウンター洗面器、大理石の洗面台) の写真
ロサンゼルスにある小さなトラディショナルスタイルのおしゃれなトイレ・洗面所 (落し込みパネル扉のキャビネット、中間色木目調キャビネット、一体型トイレ 、赤い壁、無垢フローリング、アンダーカウンター洗面器、大理石の洗面台) の写真
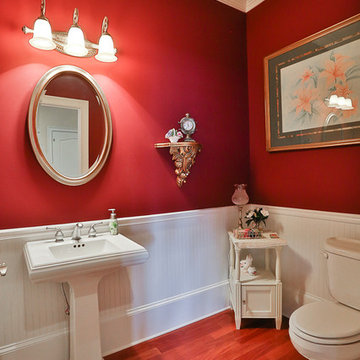
Saunder's Real Estate Photography
アトランタにあるお手頃価格の広いトラディショナルスタイルのおしゃれなトイレ・洗面所 (ペデスタルシンク、分離型トイレ、赤い壁、無垢フローリング、茶色い床) の写真
アトランタにあるお手頃価格の広いトラディショナルスタイルのおしゃれなトイレ・洗面所 (ペデスタルシンク、分離型トイレ、赤い壁、無垢フローリング、茶色い床) の写真
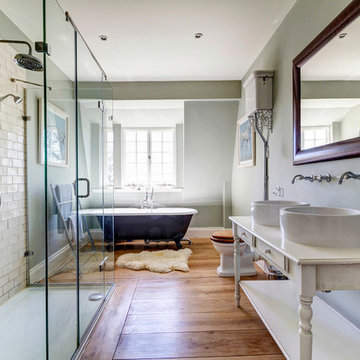
Angus Pigott Photography
ドーセットにあるトラディショナルスタイルのおしゃれな浴室 (白いキャビネット、猫足バスタブ、ダブルシャワー、分離型トイレ、グレーの壁、無垢フローリング、ベッセル式洗面器) の写真
ドーセットにあるトラディショナルスタイルのおしゃれな浴室 (白いキャビネット、猫足バスタブ、ダブルシャワー、分離型トイレ、グレーの壁、無垢フローリング、ベッセル式洗面器) の写真
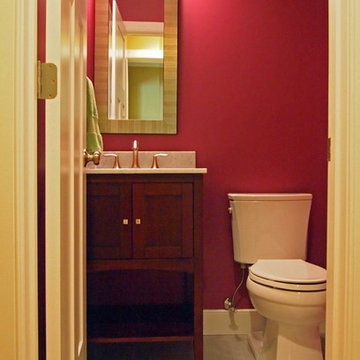
Architectural Design By J. Kent Williams, Architect
Interior Design By Andrea Pompei, Keyser Interiors, Inc.
ワシントンD.C.にあるトラディショナルスタイルのおしゃれなトイレ・洗面所の写真
ワシントンD.C.にあるトラディショナルスタイルのおしゃれなトイレ・洗面所の写真
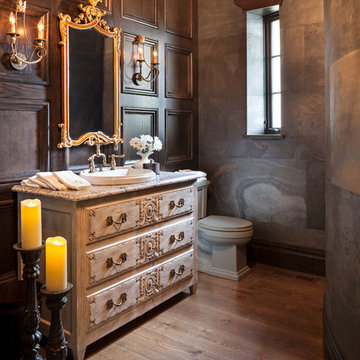
Builder: John Kraemer & Sons | Design: Murphy & Co. Design | Interiors: Manor House Interior Design | Landscaping: TOPO | Photography: Landmark Photography
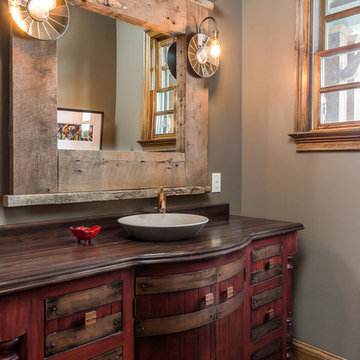
Parker Studios
他の地域にある小さなトラディショナルスタイルのおしゃれな浴室 (ベッセル式洗面器、赤いキャビネット、木製洗面台、グレーの壁、フラットパネル扉のキャビネット) の写真
他の地域にある小さなトラディショナルスタイルのおしゃれな浴室 (ベッセル式洗面器、赤いキャビネット、木製洗面台、グレーの壁、フラットパネル扉のキャビネット) の写真
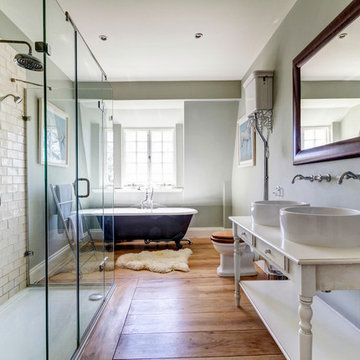
ウィルトシャーにあるトラディショナルスタイルのおしゃれなマスターバスルーム (白いキャビネット、白いタイル、開き戸のシャワー) の写真
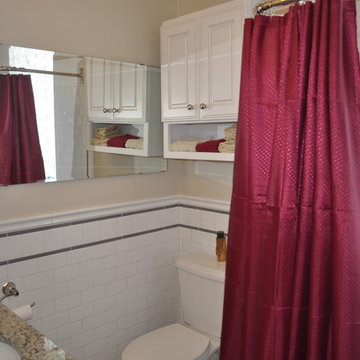
This town house was built in the early 1920's. The bathroom was very old and needed a nice remodel to give it some extra storage and fix a couple problems. The window was removed and replaced with glass block. This allowed a generous amount of light into the space, yet kept privacy when using the tub and helped to remove the problem of dry-rotting and/or mold on the window's frame. The bathroom had a really deep yet skinny pedestal sink that we replaced with more shallow yet wider cabinets. We also added a drawer base for extra storage. The medicine cabinet is a tri-open mirror for extra storage, this cabinet replaced a simple mirror that was hanging on the wall. We kept the original tub in the space since it was in such quality condition and added a shower rod with a goose neck tie-in that connected to the ceiling for support. The goose neck helped to keep the nostalgic feel of the space. We changed the color scheme to white and gray for the tile, a soft cream for the walls, and a deep red for the shower curtain and accents. All of this was tied together with a granite countertop. The Original color scheme was just black and white. The gray helped to lighten up the room a bit since the room is so tiny, and the cream and red helped to keep the room from being so monochromatic. The main goal was to keep this space true to its nature.

By taking some square footage out of an adjacent closet, we were able to re-design the layout of this master bathroom. By adding features like a custom Plato Woodwork cabinet, a decorative subway tile wainscot and a claw foot tub, we were able to keep in the style of this 1920's Royal Oak home.
Jeffrey Volkenant Photography
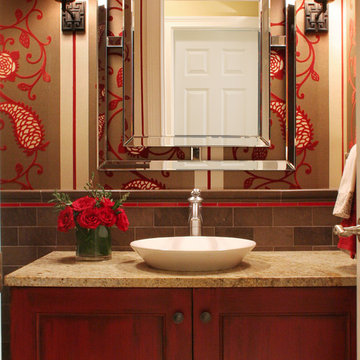
A powder room is given a dash of drama when the existing vanity cabinet is painted and glazed in a rich cranberry red, walls are wallpapered and a wainscott tile wall in a coffee brown limestone with a poppy red ceramic detail are added creating a dramatic transformation. A new framed mirror and sconces play up the entire effect adding scale to the higher ceiling. Photo by Pete Maric.
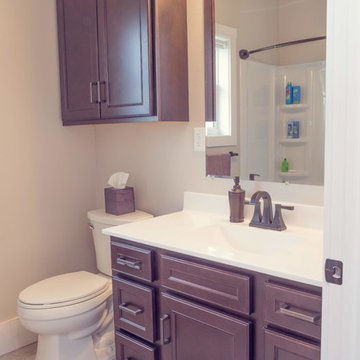
Cultured marble countertops with Java maple cabinets and oil rubbed bronze fixtures.
シーダーラピッズにあるトラディショナルスタイルのおしゃれな子供用バスルーム (落し込みパネル扉のキャビネット、濃色木目調キャビネット、アルコーブ型浴槽、シャワー付き浴槽 、分離型トイレ、ベージュの壁、磁器タイルの床、一体型シンク、人工大理石カウンター、白い床、シャワーカーテン、白い洗面カウンター) の写真
シーダーラピッズにあるトラディショナルスタイルのおしゃれな子供用バスルーム (落し込みパネル扉のキャビネット、濃色木目調キャビネット、アルコーブ型浴槽、シャワー付き浴槽 、分離型トイレ、ベージュの壁、磁器タイルの床、一体型シンク、人工大理石カウンター、白い床、シャワーカーテン、白い洗面カウンター) の写真
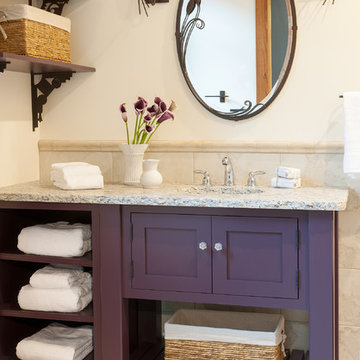
This spectacular barn home features custom cabinetry in the kitchen, office, four bathrooms including the master and the laundry room. Design details include glass doors, finished ends, finished interiors, furniture ends, knee brackets, wainscotings, pegged doors and drawer fronts, Arts & Crafts moulding and brackets, designer clipped stiles, mission plank interior backs, solid wood tops, valances, towel bars and more!
Kitchen
Wood: Knotty Cherry & Maple
Finish: Candlelight Stain, Natural & Barn Red over Pitch Black Milk Paint, Burnished.
Doors: Craftsman with pegs
Photo Credit: Crown Point Cabinetry
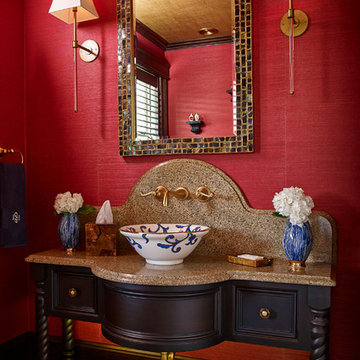
ウィルミントンにあるトラディショナルスタイルのおしゃれな浴室 (ベッセル式洗面器、濃色木目調キャビネット、赤い壁、モザイクタイル、落し込みパネル扉のキャビネット) の写真
赤い、紫のトラディショナルスタイルのバス・トイレの写真
8


