絞り込み:
資材コスト
並び替え:今日の人気順
写真 1〜20 枚目(全 81 枚)
1/4
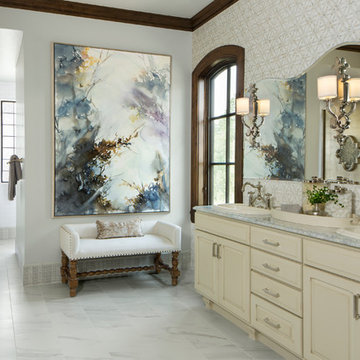
デンバーにある広いトラディショナルスタイルのおしゃれなマスターバスルーム (レイズドパネル扉のキャビネット、黄色いキャビネット、グレーの壁、大理石の床、オーバーカウンターシンク、大理石の洗面台) の写真
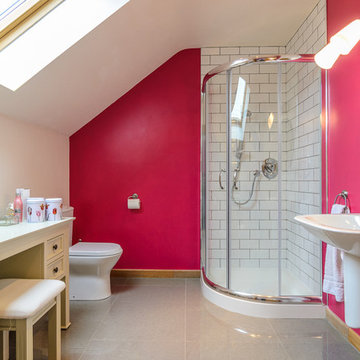
Gary Quigg Photography
ベルファストにあるトラディショナルスタイルのおしゃれなマスターバスルーム (壁付け型シンク、黄色いキャビネット、コーナー設置型シャワー、一体型トイレ 、白いタイル、サブウェイタイル、ピンクの壁、落し込みパネル扉のキャビネット) の写真
ベルファストにあるトラディショナルスタイルのおしゃれなマスターバスルーム (壁付け型シンク、黄色いキャビネット、コーナー設置型シャワー、一体型トイレ 、白いタイル、サブウェイタイル、ピンクの壁、落し込みパネル扉のキャビネット) の写真
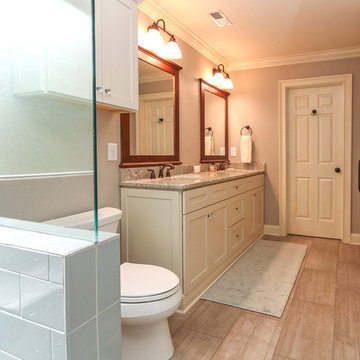
Greg Frick
シャーロットにある高級な中くらいなトラディショナルスタイルのおしゃれなマスターバスルーム (アンダーカウンター洗面器、シェーカースタイル扉のキャビネット、黄色いキャビネット、御影石の洗面台、ダブルシャワー、分離型トイレ、青いタイル、石タイル、グレーの壁、磁器タイルの床) の写真
シャーロットにある高級な中くらいなトラディショナルスタイルのおしゃれなマスターバスルーム (アンダーカウンター洗面器、シェーカースタイル扉のキャビネット、黄色いキャビネット、御影石の洗面台、ダブルシャワー、分離型トイレ、青いタイル、石タイル、グレーの壁、磁器タイルの床) の写真
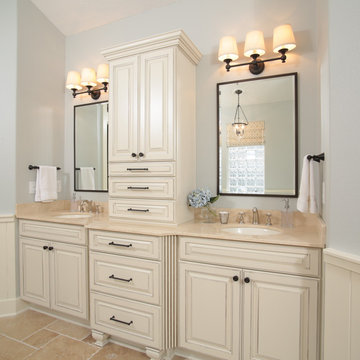
ジャクソンビルにある広いトラディショナルスタイルのおしゃれなマスターバスルーム (レイズドパネル扉のキャビネット、黄色いキャビネット、青い壁、ライムストーンの床、アンダーカウンター洗面器、大理石の洗面台、ベージュのカウンター) の写真
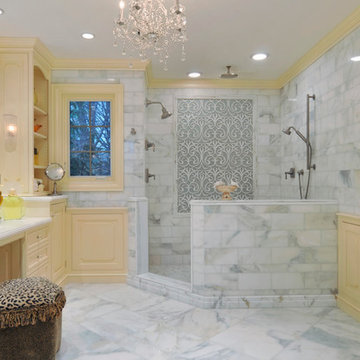
Rutt classic handmade cabinetry, Custom doorstyle, white paint with yellow glaze, Calacata Gold countertops, Calacata gold wall & floor tile
ニューヨークにある高級な広いトラディショナルスタイルのおしゃれなマスターバスルーム (黄色いキャビネット、コーナー設置型シャワー、白いタイル、石タイル、黄色い壁、大理石の床、分離型トイレ、大理石の洗面台、落し込みパネル扉のキャビネット) の写真
ニューヨークにある高級な広いトラディショナルスタイルのおしゃれなマスターバスルーム (黄色いキャビネット、コーナー設置型シャワー、白いタイル、石タイル、黄色い壁、大理石の床、分離型トイレ、大理石の洗面台、落し込みパネル扉のキャビネット) の写真
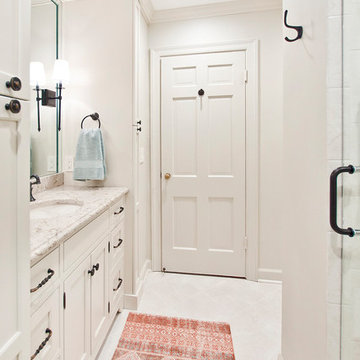
Designed by Terri Sears.
Photography by Melissa M. Mills.
ナッシュビルにあるお手頃価格の中くらいなトラディショナルスタイルのおしゃれなマスターバスルーム (落し込みパネル扉のキャビネット、黄色いキャビネット、クオーツストーンの洗面台、アルコーブ型シャワー、分離型トイレ、白いタイル、磁器タイル、白い壁、磁器タイルの床、アンダーカウンター洗面器、白い床、開き戸のシャワー、マルチカラーの洗面カウンター) の写真
ナッシュビルにあるお手頃価格の中くらいなトラディショナルスタイルのおしゃれなマスターバスルーム (落し込みパネル扉のキャビネット、黄色いキャビネット、クオーツストーンの洗面台、アルコーブ型シャワー、分離型トイレ、白いタイル、磁器タイル、白い壁、磁器タイルの床、アンダーカウンター洗面器、白い床、開き戸のシャワー、マルチカラーの洗面カウンター) の写真
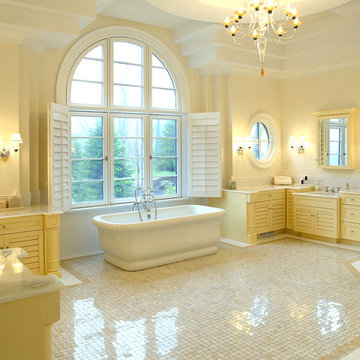
ニューヨークにあるラグジュアリーな広いトラディショナルスタイルのおしゃれなマスターバスルーム (ルーバー扉のキャビネット、黄色いキャビネット、置き型浴槽、コーナー設置型シャワー、白いタイル、大理石タイル、ベージュの壁、大理石の床、アンダーカウンター洗面器、オニキスの洗面台、マルチカラーの床、開き戸のシャワー) の写真
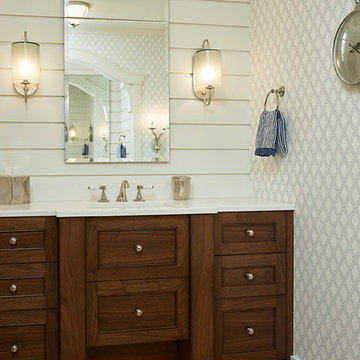
Builder: Segard Builders
Photographer: Ashley Avila Photography
Symmetry and traditional sensibilities drive this homes stately style. Flanking garages compliment a grand entrance and frame a roundabout style motor court. On axis, and centered on the homes roofline is a traditional A-frame dormer. The walkout rear elevation is covered by a paired column gallery that is connected to the main levels living, dining, and master bedroom. Inside, the foyer is centrally located, and flanked to the right by a grand staircase. To the left of the foyer is the homes private master suite featuring a roomy study, expansive dressing room, and bedroom. The dining room is surrounded on three sides by large windows and a pair of French doors open onto a separate outdoor grill space. The kitchen island, with seating for seven, is strategically placed on axis to the living room fireplace and the dining room table. Taking a trip down the grand staircase reveals the lower level living room, which serves as an entertainment space between the private bedrooms to the left and separate guest bedroom suite to the right. Rounding out this plans key features is the attached garage, which has its own separate staircase connecting it to the lower level as well as the bonus room above.
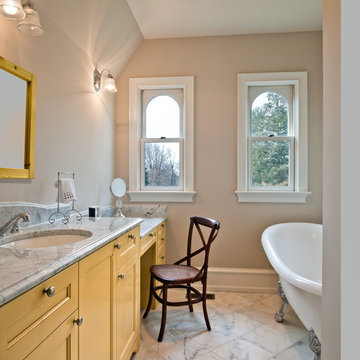
Photo: Tom Crane
フィラデルフィアにある高級な中くらいなトラディショナルスタイルのおしゃれなマスターバスルーム (フラットパネル扉のキャビネット、黄色いキャビネット、猫足バスタブ、分離型トイレ、白いタイル、ベージュの壁、アンダーカウンター洗面器、アルコーブ型シャワー、石タイル、大理石の床、大理石の洗面台) の写真
フィラデルフィアにある高級な中くらいなトラディショナルスタイルのおしゃれなマスターバスルーム (フラットパネル扉のキャビネット、黄色いキャビネット、猫足バスタブ、分離型トイレ、白いタイル、ベージュの壁、アンダーカウンター洗面器、アルコーブ型シャワー、石タイル、大理石の床、大理石の洗面台) の写真
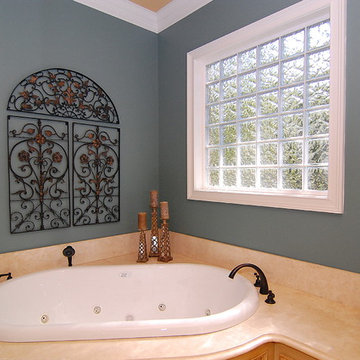
チャールストンにある広いトラディショナルスタイルのおしゃれなマスターバスルーム (レイズドパネル扉のキャビネット、黄色いキャビネット、ドロップイン型浴槽、コーナー設置型シャワー、ベージュのタイル、青い壁、セラミックタイルの床、アンダーカウンター洗面器、御影石の洗面台、ベージュの床、開き戸のシャワー) の写真
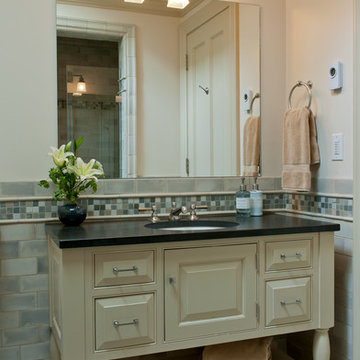
他の地域にある中くらいなトラディショナルスタイルのおしゃれなマスターバスルーム (アンダーカウンター洗面器、白い壁、モザイクタイル、黄色いキャビネット、オープン型シャワー、分離型トイレ、青いタイル、セラミックタイル、家具調キャビネット、御影石の洗面台、開き戸のシャワー) の写真
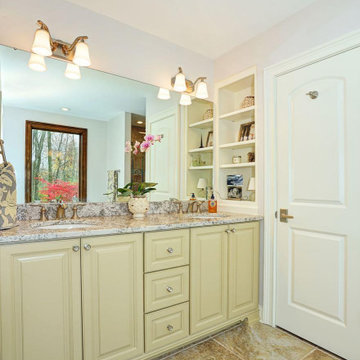
他の地域にある中くらいなトラディショナルスタイルのおしゃれなマスターバスルーム (レイズドパネル扉のキャビネット、黄色いキャビネット、御影石の洗面台、洗面台1つ、造り付け洗面台) の写真
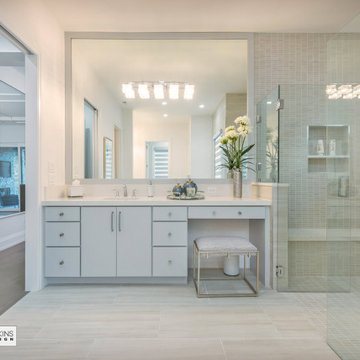
Spacious spa bath includes large walk-in shower, spa tub and separate vanities.
他の地域にあるラグジュアリーな広いトラディショナルスタイルのおしゃれなマスターバスルーム (フラットパネル扉のキャビネット、黄色いキャビネット、置き型浴槽、アルコーブ型シャワー、分離型トイレ、ベージュのタイル、トラバーチンタイル、白い壁、トラバーチンの床、アンダーカウンター洗面器、クオーツストーンの洗面台、ベージュの床、開き戸のシャワー、白い洗面カウンター、シャワーベンチ、洗面台2つ、造り付け洗面台) の写真
他の地域にあるラグジュアリーな広いトラディショナルスタイルのおしゃれなマスターバスルーム (フラットパネル扉のキャビネット、黄色いキャビネット、置き型浴槽、アルコーブ型シャワー、分離型トイレ、ベージュのタイル、トラバーチンタイル、白い壁、トラバーチンの床、アンダーカウンター洗面器、クオーツストーンの洗面台、ベージュの床、開き戸のシャワー、白い洗面カウンター、シャワーベンチ、洗面台2つ、造り付け洗面台) の写真
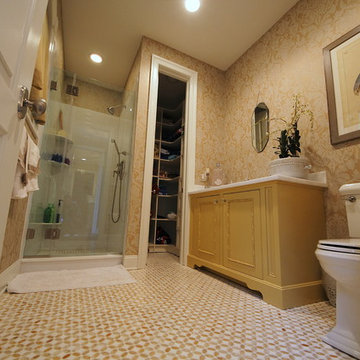
フィラデルフィアにある高級な中くらいなトラディショナルスタイルのおしゃれなマスターバスルーム (コンソール型シンク、家具調キャビネット、黄色いキャビネット、御影石の洗面台、アルコーブ型シャワー、一体型トイレ 、白いタイル、モザイクタイル、モザイクタイル) の写真
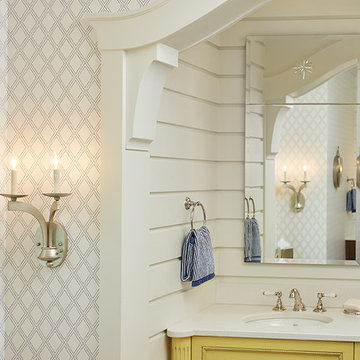
Builder: Segard Builders
Photographer: Ashley Avila Photography
Symmetry and traditional sensibilities drive this homes stately style. Flanking garages compliment a grand entrance and frame a roundabout style motor court. On axis, and centered on the homes roofline is a traditional A-frame dormer. The walkout rear elevation is covered by a paired column gallery that is connected to the main levels living, dining, and master bedroom. Inside, the foyer is centrally located, and flanked to the right by a grand staircase. To the left of the foyer is the homes private master suite featuring a roomy study, expansive dressing room, and bedroom. The dining room is surrounded on three sides by large windows and a pair of French doors open onto a separate outdoor grill space. The kitchen island, with seating for seven, is strategically placed on axis to the living room fireplace and the dining room table. Taking a trip down the grand staircase reveals the lower level living room, which serves as an entertainment space between the private bedrooms to the left and separate guest bedroom suite to the right. Rounding out this plans key features is the attached garage, which has its own separate staircase connecting it to the lower level as well as the bonus room above.
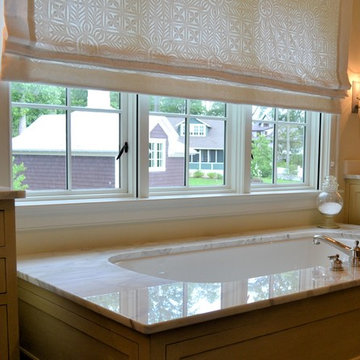
Devin Kimmel
ボルチモアにある高級な広いトラディショナルスタイルのおしゃれなマスターバスルーム (シェーカースタイル扉のキャビネット、黄色いキャビネット、アンダーマウント型浴槽、アルコーブ型シャワー、ベージュの壁、濃色無垢フローリング、アンダーカウンター洗面器、大理石の洗面台) の写真
ボルチモアにある高級な広いトラディショナルスタイルのおしゃれなマスターバスルーム (シェーカースタイル扉のキャビネット、黄色いキャビネット、アンダーマウント型浴槽、アルコーブ型シャワー、ベージュの壁、濃色無垢フローリング、アンダーカウンター洗面器、大理石の洗面台) の写真
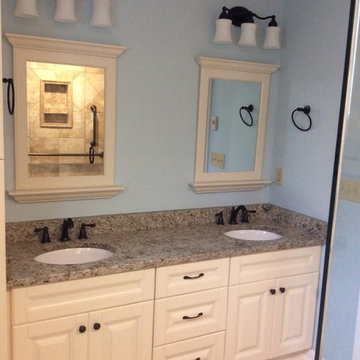
アトランタにある中くらいなトラディショナルスタイルのおしゃれなマスターバスルーム (レイズドパネル扉のキャビネット、黄色いキャビネット、青い壁、セラミックタイルの床、アンダーカウンター洗面器、御影石の洗面台) の写真
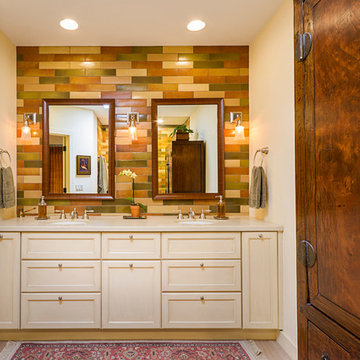
The opposite wall of the vanity is also a mix of the colorful ceramic tiles. The vanity was custom made to provide the storage needs of the clients. The wood framed mirrors, brought by the client from their former home in Chicago, tie in with the wood of the antique armoire.
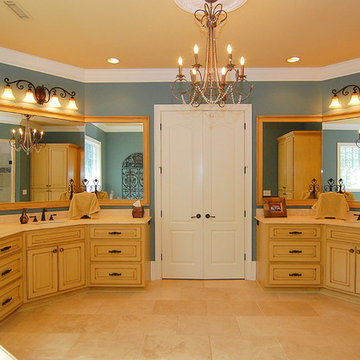
チャールストンにある広いトラディショナルスタイルのおしゃれなマスターバスルーム (レイズドパネル扉のキャビネット、黄色いキャビネット、ドロップイン型浴槽、コーナー設置型シャワー、ベージュのタイル、青い壁、セラミックタイルの床、アンダーカウンター洗面器、御影石の洗面台、ベージュの床、開き戸のシャワー) の写真
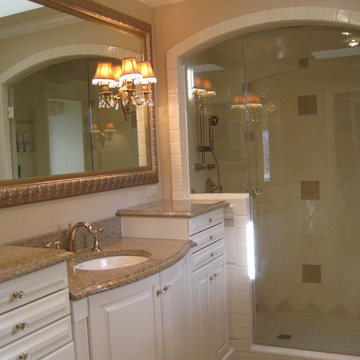
サンディエゴにある中くらいなトラディショナルスタイルのおしゃれなマスターバスルーム (レイズドパネル扉のキャビネット、黄色いキャビネット、アルコーブ型シャワー、ベージュの壁、セラミックタイルの床、アンダーカウンター洗面器、御影石の洗面台) の写真
トラディショナルスタイルのマスターバスルーム (黄色いキャビネット) の写真
1

