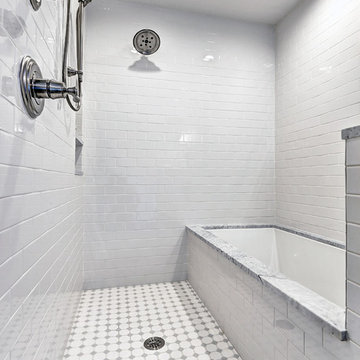絞り込み:
資材コスト
並び替え:今日の人気順
写真 1〜20 枚目(全 9,108 枚)
1/4

Blue and white color combination is always a crowd pleased. And for a Boys bathroom, you can't miss! The designers at Fordham Marble created a soothing feel with blue twist on the Basketweave pattern flooring and the Pratt & Larson Blue ceramic wall tile in the shower. Notice the custom-built niche for your bathing products.

This white bathroom has a white and grey tile floor and a white freestanding bathtub. A mini chandelier hangs on the ceiling, and silver and gold metal accents run throughout.
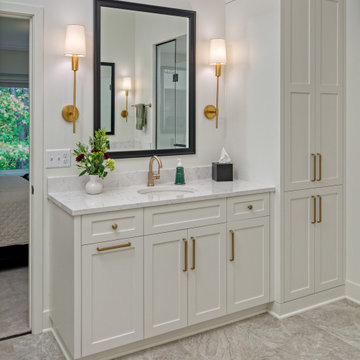
ミネアポリスにある高級な広いトラディショナルスタイルのおしゃれなマスターバスルーム (シェーカースタイル扉のキャビネット、白いキャビネット、分離型トイレ、白いタイル、セラミックタイル、白い壁、クッションフロア、アンダーカウンター洗面器、クオーツストーンの洗面台、マルチカラーの床、白い洗面カウンター、造り付け洗面台、アルコーブ型シャワー、開き戸のシャワー、洗面台2つ) の写真

Traditional Master Bathroom Update
アトランタにある高級な広いトラディショナルスタイルのおしゃれなマスターバスルーム (シェーカースタイル扉のキャビネット、白いキャビネット、置き型浴槽、オープン型シャワー、分離型トイレ、白いタイル、セラミックタイル、白い壁、セラミックタイルの床、アンダーカウンター洗面器、クオーツストーンの洗面台、白い床、開き戸のシャワー、白い洗面カウンター、トイレ室、洗面台2つ、造り付け洗面台) の写真
アトランタにある高級な広いトラディショナルスタイルのおしゃれなマスターバスルーム (シェーカースタイル扉のキャビネット、白いキャビネット、置き型浴槽、オープン型シャワー、分離型トイレ、白いタイル、セラミックタイル、白い壁、セラミックタイルの床、アンダーカウンター洗面器、クオーツストーンの洗面台、白い床、開き戸のシャワー、白い洗面カウンター、トイレ室、洗面台2つ、造り付け洗面台) の写真

Completed in 2019, this is a home we completed for client who initially engaged us to remodeled their 100 year old classic craftsman bungalow on Seattle’s Queen Anne Hill. During our initial conversation, it became readily apparent that their program was much larger than a remodel could accomplish and the conversation quickly turned toward the design of a new structure that could accommodate a growing family, a live-in Nanny, a variety of entertainment options and an enclosed garage – all squeezed onto a compact urban corner lot.
Project entitlement took almost a year as the house size dictated that we take advantage of several exceptions in Seattle’s complex zoning code. After several meetings with city planning officials, we finally prevailed in our arguments and ultimately designed a 4 story, 3800 sf house on a 2700 sf lot. The finished product is light and airy with a large, open plan and exposed beams on the main level, 5 bedrooms, 4 full bathrooms, 2 powder rooms, 2 fireplaces, 4 climate zones, a huge basement with a home theatre, guest suite, climbing gym, and an underground tavern/wine cellar/man cave. The kitchen has a large island, a walk-in pantry, a small breakfast area and access to a large deck. All of this program is capped by a rooftop deck with expansive views of Seattle’s urban landscape and Lake Union.
Unfortunately for our clients, a job relocation to Southern California forced a sale of their dream home a little more than a year after they settled in after a year project. The good news is that in Seattle’s tight housing market, in less than a week they received several full price offers with escalator clauses which allowed them to turn a nice profit on the deal.

A master bath renovation that involved a complete re-working of the space. A custom vanity with built-in medicine cabinets and gorgeous finish materials completes the look.
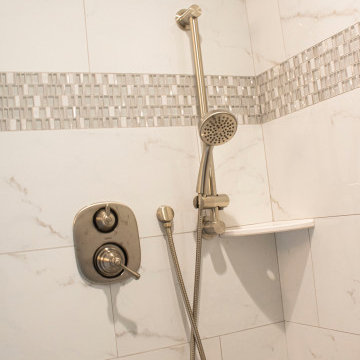
シカゴにある高級な中くらいなトラディショナルスタイルのおしゃれなマスターバスルーム (シェーカースタイル扉のキャビネット、白いキャビネット、置き型浴槽、アルコーブ型シャワー、一体型トイレ 、白いタイル、セラミックタイル、ベージュの壁、セラミックタイルの床、オーバーカウンターシンク、クオーツストーンの洗面台、白い床、開き戸のシャワー、白い洗面カウンター、シャワーベンチ、洗面台2つ、造り付け洗面台) の写真
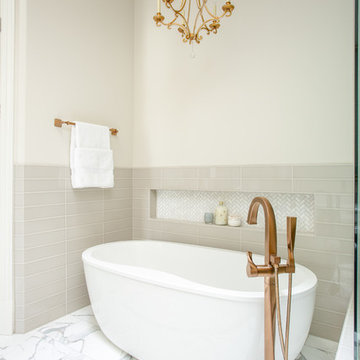
An updated master bath with hints of traditional styling really helped create the perfect oasis for these empty nesters. A few things on the wish list: a large mirror, and seated vanity space, a new freestanding tub, and a more open shower look with lots of options! Take a look at all of the fun materials that brought this space to life.
Cabinetry: Ultracraft, Charlotte door, Maple in Arctic White paint
Hardware: Emtek Windsor Crystal Knob, French Antique
Counters and backsplash: Cambria quartz, Highgate, 3cm with demi-bullnose edge
Sinks: Decolav Andra Oval Semi-Recessed Vitreous China Lavatory in white
Faucets, Plumbing fixtures and accessories: Brizo Virage collection in Brilliance Brushed Bronze
Tub: Jason Hydrotherapy, Forma collection AD553PX soaking tub
Tile floor: main floor is Marble Systems Calacatta Gold honed 12x12 with matching formed base molding; tiled rug is the Calacatta Gold Modern Polished basket weave with a border made of the Allure light 2.75x5.5 pieces
Shower/Tub tile: main wall tile is Arizona Tile H-Line Pumice Glossy 4x16 ceramic tile; inserts are Marble Systems Show White polished 1x2 herringbone with the Calacatta Gold 5/8x5/8 staggered mosaic on the shower floor
Mirror: custom made by Alamo Glass with a Universal Arquati frame
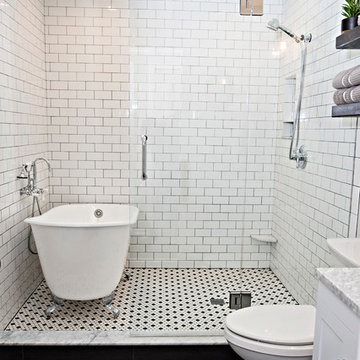
デトロイトにある低価格の小さなトラディショナルスタイルのおしゃれなマスターバスルーム (シェーカースタイル扉のキャビネット、白いキャビネット、猫足バスタブ、シャワー付き浴槽 、分離型トイレ、セラミックタイル、白い壁、セラミックタイルの床、アンダーカウンター洗面器、大理石の洗面台、グレーの床、開き戸のシャワー、マルチカラーの洗面カウンター) の写真

ニューヨークにある高級な広いトラディショナルスタイルのおしゃれなマスターバスルーム (レイズドパネル扉のキャビネット、白いキャビネット、置き型浴槽、白いタイル、セラミックタイル、磁器タイルの床、アンダーカウンター洗面器、人工大理石カウンター) の写真
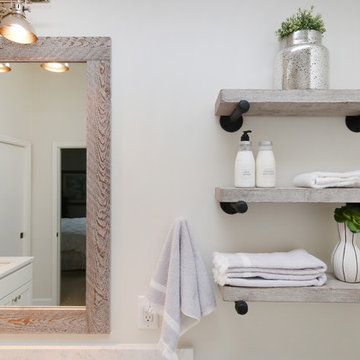
A spacious, L-shaped Maple vanity with Dove finish offers double the amount of storage space. The new Viaterra quartz looks classic and is easy to maintain. Custom-made Ghost Wood mirrors and floating shelves fabricated out of distressed wood and galvanized piping create focal points amongst the clean white selections. Gorgeous Eramosa Ice ceramic tile floors add a splash of silver. The new shower feels much larger even though it’s in the existing footprint. A special shaving niche was placed 6” off the ground. The basketweave tile floor adds some geometric interest in the otherwise clean, white space.

Susie Brenner Photography
デンバーにあるお手頃価格の小さなトラディショナルスタイルのおしゃれなマスターバスルーム (落し込みパネル扉のキャビネット、白いキャビネット、コーナー設置型シャワー、一体型トイレ 、緑のタイル、セラミックタイル、緑の壁、大理石の床、アンダーカウンター洗面器、大理石の洗面台) の写真
デンバーにあるお手頃価格の小さなトラディショナルスタイルのおしゃれなマスターバスルーム (落し込みパネル扉のキャビネット、白いキャビネット、コーナー設置型シャワー、一体型トイレ 、緑のタイル、セラミックタイル、緑の壁、大理石の床、アンダーカウンター洗面器、大理石の洗面台) の写真
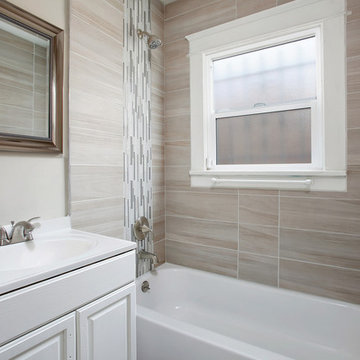
Bathroom
サンディエゴにある低価格の小さなトラディショナルスタイルのおしゃれなマスターバスルーム (レイズドパネル扉のキャビネット、白いキャビネット、アルコーブ型浴槽、ベージュのタイル、セラミックタイル、磁器タイルの床、一体型シンク、人工大理石カウンター、ベージュの壁) の写真
サンディエゴにある低価格の小さなトラディショナルスタイルのおしゃれなマスターバスルーム (レイズドパネル扉のキャビネット、白いキャビネット、アルコーブ型浴槽、ベージュのタイル、セラミックタイル、磁器タイルの床、一体型シンク、人工大理石カウンター、ベージュの壁) の写真

Found Creative Studios
サンディエゴにある高級な広いトラディショナルスタイルのおしゃれなマスターバスルーム (アンダーカウンター洗面器、落し込みパネル扉のキャビネット、白いキャビネット、大理石の洗面台、コーナー設置型シャワー、白いタイル、セラミックタイル、白い壁) の写真
サンディエゴにある高級な広いトラディショナルスタイルのおしゃれなマスターバスルーム (アンダーカウンター洗面器、落し込みパネル扉のキャビネット、白いキャビネット、大理石の洗面台、コーナー設置型シャワー、白いタイル、セラミックタイル、白い壁) の写真
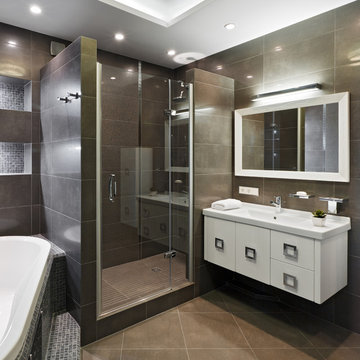
Master bathroom with all the trimings from glass enclosure to stone accents to custom built vanities, enjoy!
ローリーにあるお手頃価格の広いトラディショナルスタイルのおしゃれなマスターバスルーム (一体型シンク、オープンシェルフ、白いキャビネット、大理石の洗面台、ドロップイン型浴槽、シャワー付き浴槽 、分離型トイレ、茶色いタイル、セラミックタイル、白い壁、磁器タイルの床) の写真
ローリーにあるお手頃価格の広いトラディショナルスタイルのおしゃれなマスターバスルーム (一体型シンク、オープンシェルフ、白いキャビネット、大理石の洗面台、ドロップイン型浴槽、シャワー付き浴槽 、分離型トイレ、茶色いタイル、セラミックタイル、白い壁、磁器タイルの床) の写真

Robert Clark
シャーロットにある高級な中くらいなトラディショナルスタイルのおしゃれな浴室 (落し込みパネル扉のキャビネット、白いキャビネット、御影石の洗面台、グレーのタイル、セラミックタイル、ドロップイン型浴槽、アンダーカウンター洗面器、セラミックタイルの床、緑の壁) の写真
シャーロットにある高級な中くらいなトラディショナルスタイルのおしゃれな浴室 (落し込みパネル扉のキャビネット、白いキャビネット、御影石の洗面台、グレーのタイル、セラミックタイル、ドロップイン型浴槽、アンダーカウンター洗面器、セラミックタイルの床、緑の壁) の写真
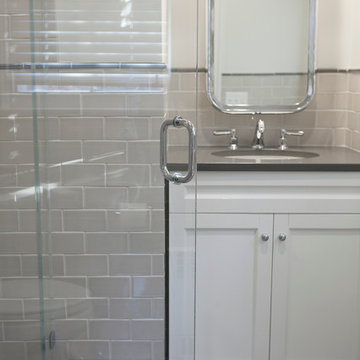
Photo: Denison Lourenco
ニューヨークにあるお手頃価格の小さなトラディショナルスタイルのおしゃれな浴室 (シェーカースタイル扉のキャビネット、白いキャビネット、クオーツストーンの洗面台、グレーのタイル、セラミックタイル、アルコーブ型シャワー、分離型トイレ、アンダーカウンター洗面器、ベージュの壁、セラミックタイルの床) の写真
ニューヨークにあるお手頃価格の小さなトラディショナルスタイルのおしゃれな浴室 (シェーカースタイル扉のキャビネット、白いキャビネット、クオーツストーンの洗面台、グレーのタイル、セラミックタイル、アルコーブ型シャワー、分離型トイレ、アンダーカウンター洗面器、ベージュの壁、セラミックタイルの床) の写真

The detailed plans for this bathroom can be purchased here: https://www.changeyourbathroom.com/shop/simple-yet-elegant-bathroom-plans/ Small bathroom with Carrara marble hex tile on floor, ceramic subway tile on shower walls, marble counter top, marble bench seat, marble trimming out window, water resistant marine shutters in shower, towel rack with capital picture frame, frameless glass panel with hinges. Atlanta Bathroom
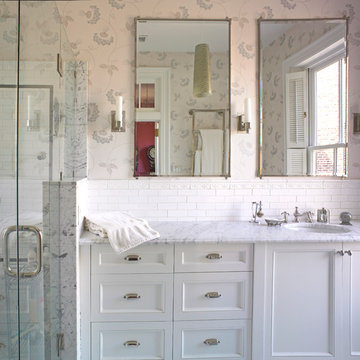
A new master suite was created on the third level of the home. The bath has great light from one of the original eight foot tall windows. The vanity has a carrera marble top and the tile and fixtures are from Waterworks. Interior Design by Barbara Gisel and Mary Macelree.
トラディショナルスタイルのバス・トイレ (白いキャビネット、セラミックタイル) の写真
1


