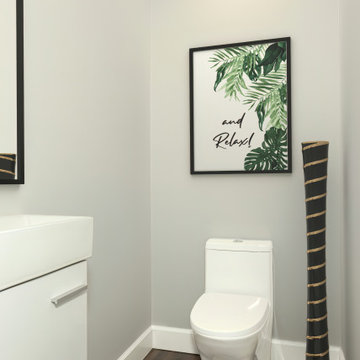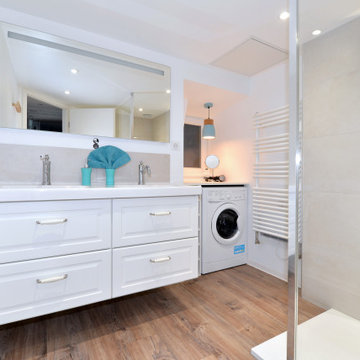絞り込み:
資材コスト
並び替え:今日の人気順
写真 1〜2 枚目(全 2 枚)
1/5

A classical garage conversion to an ADU (Guest unit). This 524sq. garage was a prime candidate for such a transformation due to the extra 100+sq. that is not common with most detached garage units.
This extra room allowed us to design the perfect layout of 1br+1.5bath.
The bathrooms were designed in the classical European layout of main bathroom to house the shower, the vanity and the laundry machines while a secondary smaller room houses the toilet and an additional small wall mounted vanity, this layout is perfect for entertaining guest in the small backyard guest unit.
The kitchen is a single line setup with room for full size appliances.
The main Livingroom and kitchen area boasts high ceiling with exposed Elder wood beam cover and many windows to welcome the southern sun rays into the living space.

Salle de bain très fonctionnelle. Double vasque avec meuble. Espace pour le lave-linge. Grande douche avec niche illuminée, disposant d'étagères en verre. Radiateur sèche-serviettes. Grand miroir avec lumière intégrée et anti-buée.
トラディショナルスタイルのバス・トイレ (白いキャビネット、ラミネートの床、フローティング洗面台) の写真
1

