絞り込み:
資材コスト
並び替え:今日の人気順
写真 1〜20 枚目(全 1,337 枚)
1/5
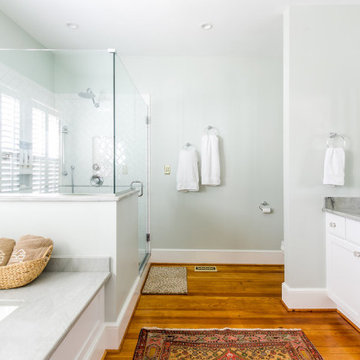
This traditional Cape Cod was ready for a refresh including the updating of an old, poorly constructed addition. Without adding any square footage to the house or expanding its footprint, we created much more usable space including an expanded primary suite, updated dining room, new powder room, an open entryway and porch that will serve this retired couple well for years to come.
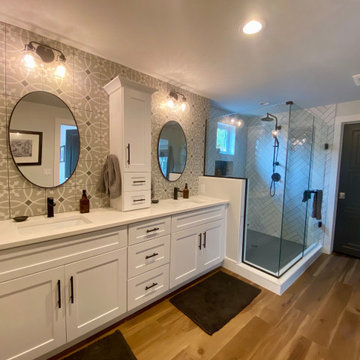
Master bathroom with large walk in shower, his and hers sinks, his and her walk-in closet, and private toilet.
デンバーにある高級な広いトラディショナルスタイルのおしゃれなマスターバスルーム (白いキャビネット、コーナー設置型シャワー、分離型トイレ、白いタイル、セラミックタイル、白い壁、無垢フローリング、オーバーカウンターシンク、御影石の洗面台、茶色い床、開き戸のシャワー、白い洗面カウンター、ニッチ、洗面台2つ、造り付け洗面台) の写真
デンバーにある高級な広いトラディショナルスタイルのおしゃれなマスターバスルーム (白いキャビネット、コーナー設置型シャワー、分離型トイレ、白いタイル、セラミックタイル、白い壁、無垢フローリング、オーバーカウンターシンク、御影石の洗面台、茶色い床、開き戸のシャワー、白い洗面カウンター、ニッチ、洗面台2つ、造り付け洗面台) の写真

ナッシュビルにある高級な広いトラディショナルスタイルのおしゃれなマスターバスルーム (落し込みパネル扉のキャビネット、白いキャビネット、置き型浴槽、洗い場付きシャワー、分離型トイレ、白いタイル、磁器タイル、グレーの壁、無垢フローリング、アンダーカウンター洗面器、クオーツストーンの洗面台、茶色い床、開き戸のシャワー、白い洗面カウンター、ニッチ、洗面台2つ、造り付け洗面台、折り上げ天井、壁紙) の写真

Tina Kuhlmann - Primrose Designs
Location: Rancho Santa Fe, CA, USA
Luxurious French inspired master bedroom nestled in Rancho Santa Fe with intricate details and a soft yet sophisticated palette. Photographed by John Lennon Photography https://www.primrosedi.com

Richardson Architects
Jonathan Mitchell Photography
サンフランシスコにある中くらいなトラディショナルスタイルのおしゃれなバスルーム (浴槽なし) (白いキャビネット、アンダーマウント型浴槽、シャワー付き浴槽 、グレーのタイル、黄色いタイル、サブウェイタイル、白い壁、アンダーカウンター洗面器、グレーの床、白い洗面カウンター、コンクリートの床、人工大理石カウンター) の写真
サンフランシスコにある中くらいなトラディショナルスタイルのおしゃれなバスルーム (浴槽なし) (白いキャビネット、アンダーマウント型浴槽、シャワー付き浴槽 、グレーのタイル、黄色いタイル、サブウェイタイル、白い壁、アンダーカウンター洗面器、グレーの床、白い洗面カウンター、コンクリートの床、人工大理石カウンター) の写真
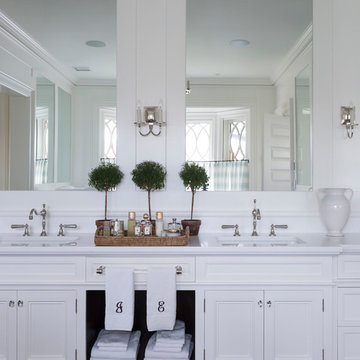
他の地域にあるトラディショナルスタイルのおしゃれなマスターバスルーム (アンダーカウンター洗面器、白いキャビネット、大理石の洗面台、置き型浴槽、白いタイル、白い壁、無垢フローリング) の写真

These homeowners came to us to renovate a number of areas of their home. In their formal powder bath they wanted a sophisticated polished room that was elegant and custom in design. The formal powder was designed around stunning marble and gold wall tile with a custom starburst layout coming from behind the center of the birds nest round brass mirror. A white floating quartz countertop houses a vessel bowl sink and vessel bowl height faucet in polished nickel, wood panel and molding’s were painted black with a gold leaf detail which carried over to the ceiling for the WOW.
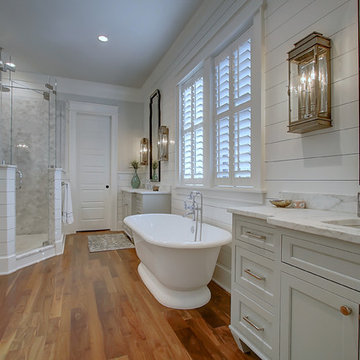
There are so many components of this space that show functionality and glamour. We kept the bright white theme throughout this custom home and extended the shiplap and white high-end materials into the bathroom. One of our favorite pieces that really captured the look included a Victoria + Albert free standing tub. Working with Krystine Edwards on the interior design, the homeowners chose oversized lanterns over the vanities, which were purchased from a local lighting store – Carolina Lanterns. And, the Moroccan style mirrors added just the extra touch of charm. Now, let’s talk about the oversized walk-in, frameless glass shower. It is simply breathtaking. We used Bianca Carerra marble, arabesque tile and penny round tiles on the floor. With three shower heads, there’s the option to set the temperature to each person’s liking. Once the valves are set you never have to change it again; you simply turn on the water! This classic white look will stand the test of time, and the glamorous selections make it one of the most beautiful master bathrooms we’ve constructed.
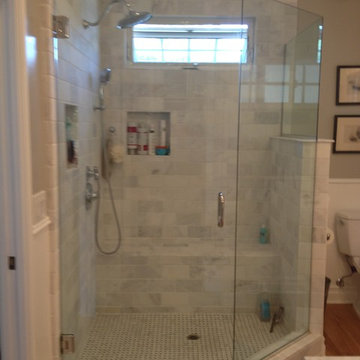
オレンジカウンティにあるお手頃価格の中くらいなトラディショナルスタイルのおしゃれなバスルーム (浴槽なし) (落し込みパネル扉のキャビネット、白いキャビネット、コーナー設置型シャワー、分離型トイレ、グレーのタイル、ベージュの壁、無垢フローリング、アンダーカウンター洗面器、大理石の洗面台) の写真
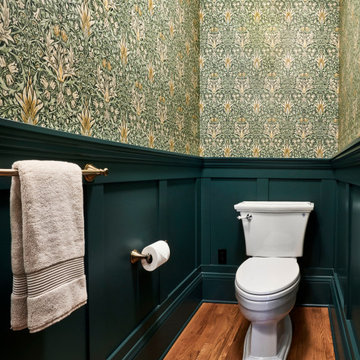
ポートランドにある小さなトラディショナルスタイルのおしゃれなトイレ・洗面所 (白いキャビネット、緑の壁、無垢フローリング、ペデスタルシンク、茶色い床、独立型洗面台、壁紙) の写真
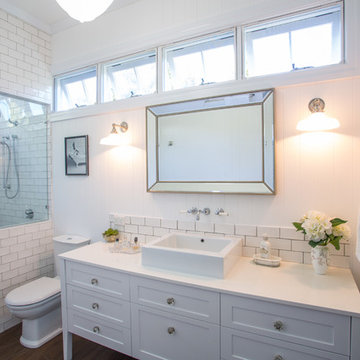
This all white bathroom oozes sophistication and elegance with lots of natural light flowing in. Timber look tiles complements nicely with the white in the bathroom. Brodware products have been unsed in this traditional bathroom with lovely bevelled mirrors and traditional lighting.
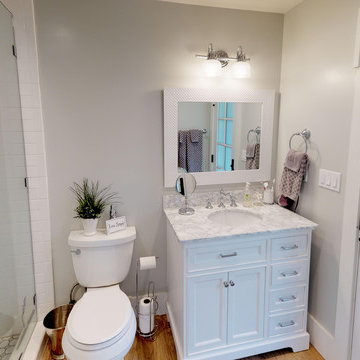
Photo by Bakers Man Productions
ロサンゼルスにある小さなトラディショナルスタイルのおしゃれなバスルーム (浴槽なし) (落し込みパネル扉のキャビネット、白いキャビネット、コーナー設置型シャワー、分離型トイレ、白いタイル、サブウェイタイル、白い壁、無垢フローリング、アンダーカウンター洗面器、クオーツストーンの洗面台、開き戸のシャワー、マルチカラーの洗面カウンター) の写真
ロサンゼルスにある小さなトラディショナルスタイルのおしゃれなバスルーム (浴槽なし) (落し込みパネル扉のキャビネット、白いキャビネット、コーナー設置型シャワー、分離型トイレ、白いタイル、サブウェイタイル、白い壁、無垢フローリング、アンダーカウンター洗面器、クオーツストーンの洗面台、開き戸のシャワー、マルチカラーの洗面カウンター) の写真
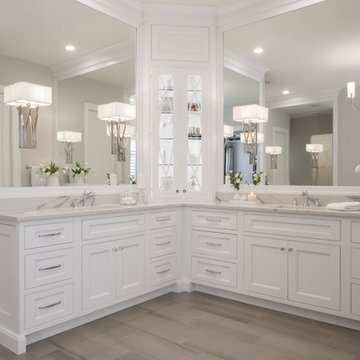
セントルイスにある巨大なトラディショナルスタイルのおしゃれなマスターバスルーム (インセット扉のキャビネット、白いキャビネット、置き型浴槽、オープン型シャワー、分離型トイレ、無垢フローリング、アンダーカウンター洗面器、クオーツストーンの洗面台、茶色い床、白い洗面カウンター) の写真
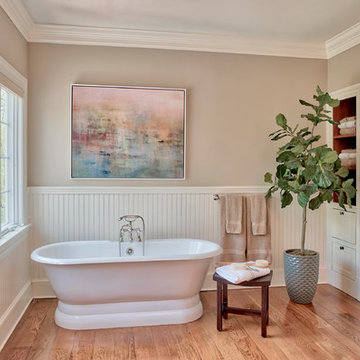
ニューヨークにあるトラディショナルスタイルのおしゃれな浴室 (白いキャビネット、置き型浴槽、ベージュの壁、無垢フローリング、茶色い床) の写真
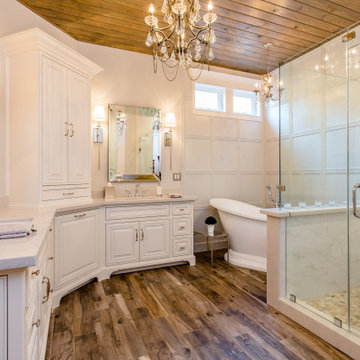
ヒューストンにあるトラディショナルスタイルのおしゃれなマスターバスルーム (レイズドパネル扉のキャビネット、白いキャビネット、置き型浴槽、アルコーブ型シャワー、白い壁、無垢フローリング、アンダーカウンター洗面器、茶色い床、グレーの洗面カウンター) の写真

Welcome to 3226 Hanes Avenue in the burgeoning Brookland Park Neighborhood of Richmond’s historic Northside. Designed and built by Richmond Hill Design + Build, this unbelievable rendition of the American Four Square was built to the highest standard, while paying homage to the past and delivering a new floor plan that suits today’s way of life! This home features over 2,400 sq. feet of living space, a wraparound front porch & fenced yard with a patio from which to enjoy the outdoors. A grand foyer greets you and showcases the beautiful oak floors, built in window seat/storage and 1st floor powder room. Through the french doors is a bright office with board and batten wainscoting. The living room features crown molding, glass pocket doors and opens to the kitchen. The kitchen boasts white shaker-style cabinetry, designer light fixtures, granite countertops, pantry, and pass through with view of the dining room addition and backyard. Upstairs are 4 bedrooms, a full bath and laundry area. The master bedroom has a gorgeous en-suite with his/her vanity, tiled shower with glass enclosure and a custom closet. This beautiful home was restored to be enjoyed and stand the test of time.
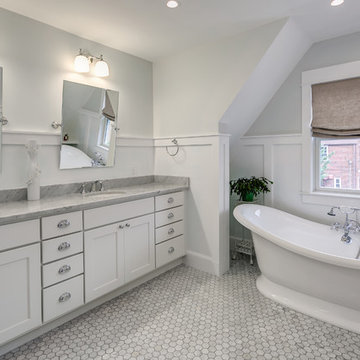
オレンジカウンティにある高級な中くらいなトラディショナルスタイルのおしゃれなマスターバスルーム (シェーカースタイル扉のキャビネット、白いキャビネット、白い壁、無垢フローリング、アンダーカウンター洗面器、大理石の洗面台、置き型浴槽) の写真
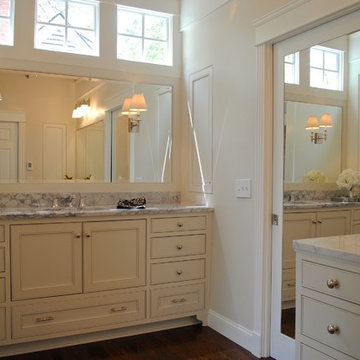
Master Bath, photo by Lucy M Edmonds
カンザスシティにある中くらいなトラディショナルスタイルのおしゃれなマスターバスルーム (アンダーカウンター洗面器、落し込みパネル扉のキャビネット、白いキャビネット、大理石の洗面台、白いタイル、セラミックタイル、白い壁、無垢フローリング) の写真
カンザスシティにある中くらいなトラディショナルスタイルのおしゃれなマスターバスルーム (アンダーカウンター洗面器、落し込みパネル扉のキャビネット、白いキャビネット、大理石の洗面台、白いタイル、セラミックタイル、白い壁、無垢フローリング) の写真
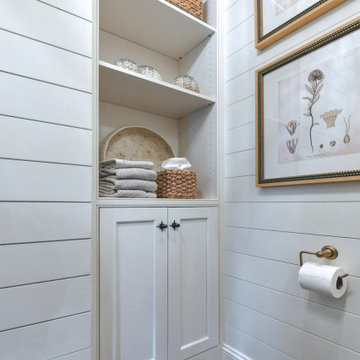
When reconfiguring the first floor, we stole some space from an oversized powder bathroom. However, we had a dead corner in the kitchen where the pantry cabinet met the refrigerator column. Why let that go to waste? We opened up that wall on the powder bathroom side and captured that niche for a built-in bookcase for storage.

セントルイスにあるお手頃価格の中くらいなトラディショナルスタイルのおしゃれなマスターバスルーム (シェーカースタイル扉のキャビネット、白いキャビネット、アルコーブ型シャワー、分離型トイレ、ベージュのタイル、石スラブタイル、緑の壁、無垢フローリング、一体型シンク、御影石の洗面台、茶色い床、シャワーカーテン) の写真
トラディショナルスタイルのバス・トイレ (白いキャビネット、コンクリートの床、無垢フローリング) の写真
1

