絞り込み:
資材コスト
並び替え:今日の人気順
写真 1〜20 枚目(全 395 枚)
1/5

The original master bathroom was tiny and outdated, with a single sink. The new design maximizes space and light while making the space feel luxurious. Eliminating the wall between the bedroom and bath and replacing it with sliding cherry and glass shoji screens brought more light into each room.
A custom double vanity with makeup area was added.
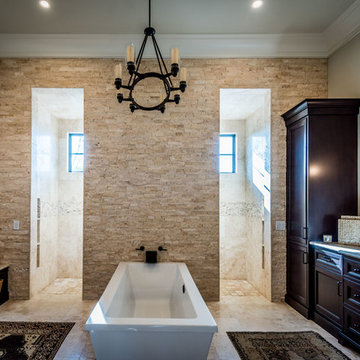
The designer was going for a soft, comfortable, but elegant coastal home look ... and she got it just right in this master bathroom. The free standing tub is framed by the striking split face stack stone travertine wall - absolutely gorgeous. Behind the stacked wall is a walk-in shower with lots of room and sunlight. The sun coming in actually warms the floor. We have Ivory travertine floors for the bathroom and shower walls and a 4 x 4 travertine for the shower floor. The bathroom vanity tops are a polished seashell limestone, a natural seashell limestone, made with Shell Reef. The same limestone is on the bench tops. What a great job of pulling all these details together.
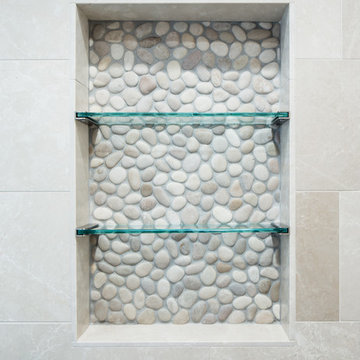
Aliza Schlabach Photography
フィラデルフィアにある高級な広いトラディショナルスタイルのおしゃれなマスターバスルーム (濃色木目調キャビネット、ドロップイン型浴槽、バリアフリー、分離型トイレ、石タイル、白い壁、大理石の床、アンダーカウンター洗面器、クオーツストーンの洗面台) の写真
フィラデルフィアにある高級な広いトラディショナルスタイルのおしゃれなマスターバスルーム (濃色木目調キャビネット、ドロップイン型浴槽、バリアフリー、分離型トイレ、石タイル、白い壁、大理石の床、アンダーカウンター洗面器、クオーツストーンの洗面台) の写真
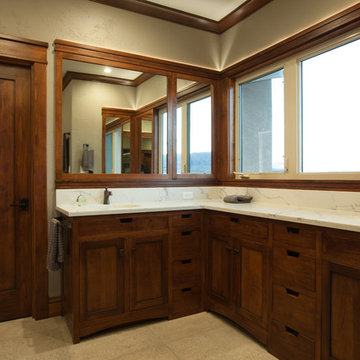
Wood paneling separate the bathroom without closing off light in this open concept master bath.
デンバーにある高級な広いトラディショナルスタイルのおしゃれなマスターバスルーム (家具調キャビネット、濃色木目調キャビネット、置き型浴槽、バリアフリー、分離型トイレ、グレーのタイル、石タイル、緑の壁、ライムストーンの床、アンダーカウンター洗面器、クオーツストーンの洗面台、ベージュの床、開き戸のシャワー、白い洗面カウンター) の写真
デンバーにある高級な広いトラディショナルスタイルのおしゃれなマスターバスルーム (家具調キャビネット、濃色木目調キャビネット、置き型浴槽、バリアフリー、分離型トイレ、グレーのタイル、石タイル、緑の壁、ライムストーンの床、アンダーカウンター洗面器、クオーツストーンの洗面台、ベージュの床、開き戸のシャワー、白い洗面カウンター) の写真
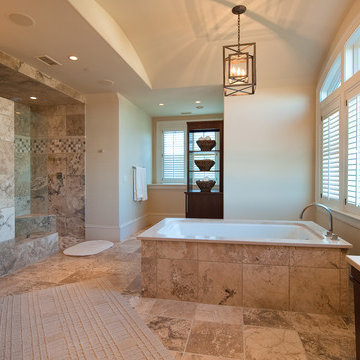
Luxury Bathroom Featuring a Stone Tiled Tub and a Stone Tile and Glass Walk-In Shower
チャールストンにある高級な広いトラディショナルスタイルのおしゃれなマスターバスルーム (フラットパネル扉のキャビネット、濃色木目調キャビネット、置き型浴槽、バリアフリー、ベージュのタイル、ベージュの壁、大理石の床、アンダーカウンター洗面器、大理石の洗面台、トラバーチンタイル) の写真
チャールストンにある高級な広いトラディショナルスタイルのおしゃれなマスターバスルーム (フラットパネル扉のキャビネット、濃色木目調キャビネット、置き型浴槽、バリアフリー、ベージュのタイル、ベージュの壁、大理石の床、アンダーカウンター洗面器、大理石の洗面台、トラバーチンタイル) の写真
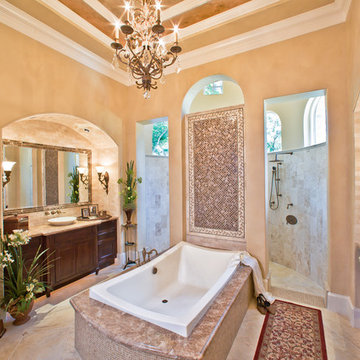
B-Rad Studio
ヒューストンにある広いトラディショナルスタイルのおしゃれなマスターバスルーム (バリアフリー、ベッセル式洗面器、濃色木目調キャビネット、ドロップイン型浴槽、一体型トイレ 、ベージュのタイル、石タイル、落し込みパネル扉のキャビネット、ベージュの壁、ベージュの床、オープンシャワー) の写真
ヒューストンにある広いトラディショナルスタイルのおしゃれなマスターバスルーム (バリアフリー、ベッセル式洗面器、濃色木目調キャビネット、ドロップイン型浴槽、一体型トイレ 、ベージュのタイル、石タイル、落し込みパネル扉のキャビネット、ベージュの壁、ベージュの床、オープンシャワー) の写真

This custom vanity is the perfect balance of the white marble and porcelain tile used in this large master restroom. The crystal and chrome sconces set the stage for the beauty to be appreciated in this spa-like space. The soft green walls complements the green veining in the marble backsplash, and is subtle with the quartz countertop.
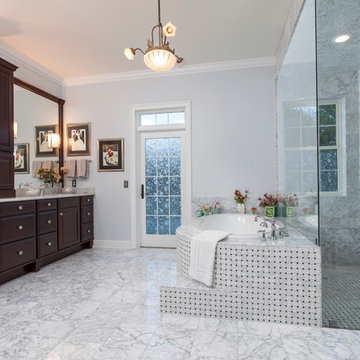
Uneek Image
オーランドにあるラグジュアリーな広いトラディショナルスタイルのおしゃれな浴室 (レイズドパネル扉のキャビネット、濃色木目調キャビネット、バリアフリー、白いタイル、アンダーカウンター洗面器、大理石の洗面台、一体型トイレ 、石タイル、紫の壁、大理石の床、ドロップイン型浴槽) の写真
オーランドにあるラグジュアリーな広いトラディショナルスタイルのおしゃれな浴室 (レイズドパネル扉のキャビネット、濃色木目調キャビネット、バリアフリー、白いタイル、アンダーカウンター洗面器、大理石の洗面台、一体型トイレ 、石タイル、紫の壁、大理石の床、ドロップイン型浴槽) の写真
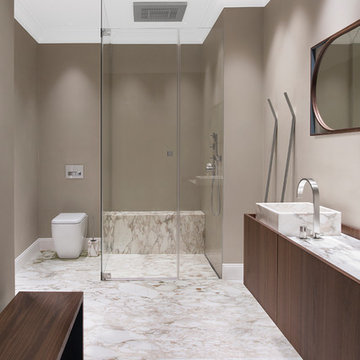
All rights reserved by Le Courtier
ハンブルクにある低価格の広いトラディショナルスタイルのおしゃれなバスルーム (浴槽なし) (フラットパネル扉のキャビネット、バリアフリー、大理石の床、大理石の洗面台、濃色木目調キャビネット、分離型トイレ、茶色い壁、ベッセル式洗面器、白い床、開き戸のシャワー、白い洗面カウンター) の写真
ハンブルクにある低価格の広いトラディショナルスタイルのおしゃれなバスルーム (浴槽なし) (フラットパネル扉のキャビネット、バリアフリー、大理石の床、大理石の洗面台、濃色木目調キャビネット、分離型トイレ、茶色い壁、ベッセル式洗面器、白い床、開き戸のシャワー、白い洗面カウンター) の写真
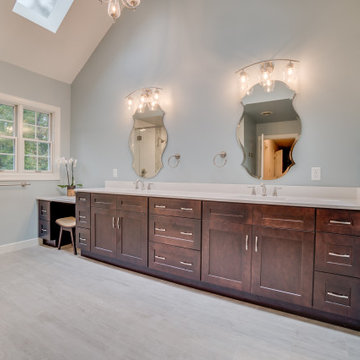
This gorgeous, remodeled bathroom in Midlothian began as an outdated space with a huge, garden tub that was never used. It is now a space that the homeowners can utilize to its full potential.
A long, double vanity with lots of storage replaced the existing single vanity. The new configuration of the bathroom allowed for the addition of a makeup vanity.
Underneath this weathered wood-look tile floor is a radiant heating system. We all know how cold tile can be to walk on with bare feet. The homeowner will be able to set the thermostat to any desired temperature which will not only heat up the tile but also the bathroom. During the colder months the radiant heating system can also be used to raise the temperature of the bathroom without effecting the entire home.
The beautiful tiled floor makes a smooth transition into the curbless shower enclosure. This is achieved by using a zero-entry shower pan, an ideal solution for those homeowners who want to age in place.

Inspired by ancient Roman baths and the clients’ love for exotic onyx, this entire space was transformed into a luxe spa oasis using traditional architectural elements, onyx, marble, warm woods and exquisite lighting. The end result is a sanctuary featuring a steam shower, dry sauna, soaking tub, water closet and vanity room. | Photography Joshua Caldwell.
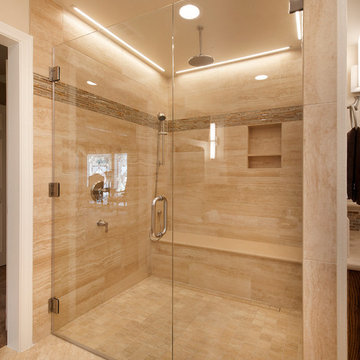
Brad and the crew recently finished an exciting bathroom remodel in Anaheim Hills and it was quite the transformation! Just take a look below at a couple of our before and after images and you’ll see exactly what I mean! Mirrors, countertops, and new floors… we installed a curbless shower pan, hidden line drain… strip LED lighting in the shower ceiling and how about that soaking tub? It was such a pleasure to work with this family as they allowed the Burgin crew into their home to make their dream a reality.
Photo Credit: Nick Reeves
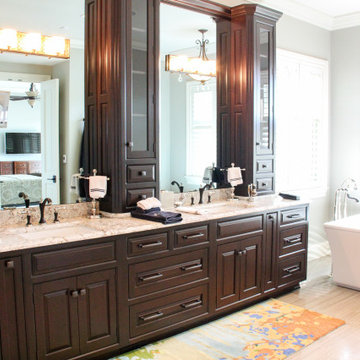
Master bathroom features custom built, cherry stained cabinets with his and hers sinks. Control4 Home Automation system allows for watching television or movies in the master bathroom mirror while shaving or bathing. Marble tile on floors and shower walls. Kohler bath fixtures.
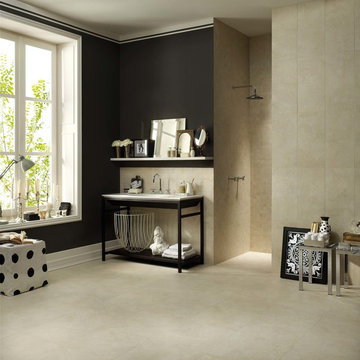
CAPCO Tile's Renaissance Ivory by Unicom Starker
デンバーにある広いトラディショナルスタイルのおしゃれな浴室 (一体型シンク、オープンシェルフ、濃色木目調キャビネット、バリアフリー、ベージュのタイル、磁器タイル、ベージュの壁、磁器タイルの床) の写真
デンバーにある広いトラディショナルスタイルのおしゃれな浴室 (一体型シンク、オープンシェルフ、濃色木目調キャビネット、バリアフリー、ベージュのタイル、磁器タイル、ベージュの壁、磁器タイルの床) の写真
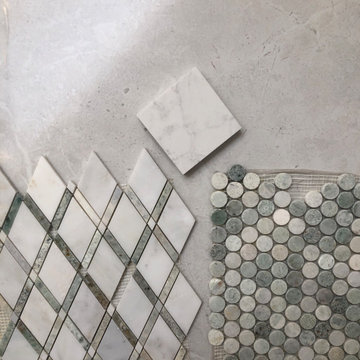
This custom vanity is the perfect balance of the white marble and porcelain tile used in this large master restroom. The crystal and chrome sconces set the stage for the beauty to be appreciated in this spa-like space. The soft green walls complements the green veining in the marble backsplash, and is subtle with the quartz countertop.
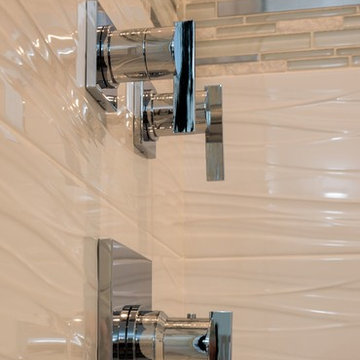
コロンバスにあるお手頃価格の広いトラディショナルスタイルのおしゃれなマスターバスルーム (落し込みパネル扉のキャビネット、濃色木目調キャビネット、バリアフリー、分離型トイレ、白いタイル、セラミックタイル、ベージュの壁、ベッセル式洗面器、タイルの洗面台、大理石の床) の写真
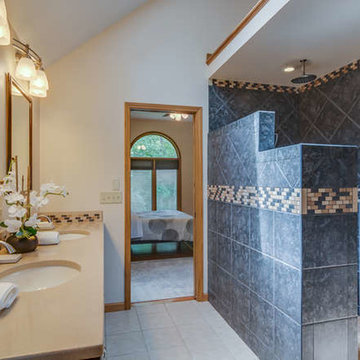
シカゴにある広いトラディショナルスタイルのおしゃれなマスターバスルーム (濃色木目調キャビネット、バリアフリー、セラミックタイルの床、アンダーカウンター洗面器、人工大理石カウンター、シェーカースタイル扉のキャビネット) の写真
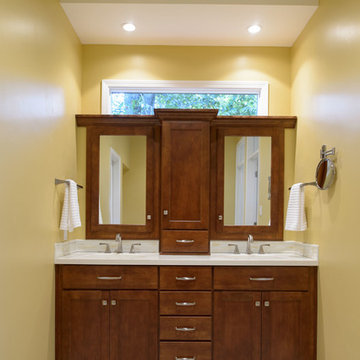
Matt Kocourek
カンザスシティにある広いトラディショナルスタイルのおしゃれなマスターバスルーム (アンダーカウンター洗面器、シェーカースタイル扉のキャビネット、濃色木目調キャビネット、ガラスの洗面台、アンダーマウント型浴槽、バリアフリー、白いタイル、ガラスタイル、黄色い壁、磁器タイルの床) の写真
カンザスシティにある広いトラディショナルスタイルのおしゃれなマスターバスルーム (アンダーカウンター洗面器、シェーカースタイル扉のキャビネット、濃色木目調キャビネット、ガラスの洗面台、アンダーマウント型浴槽、バリアフリー、白いタイル、ガラスタイル、黄色い壁、磁器タイルの床) の写真
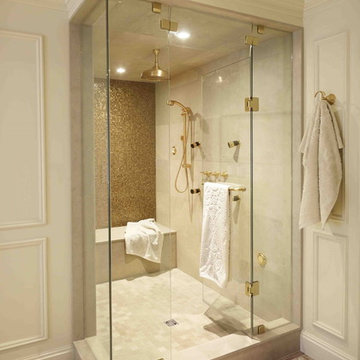
The design ethos for this master ensuite and bedroom is one of elegant form and fine detailing. With an eye towards maximizing the existing footprint, this renovation was about re-inventing under-utilized adjoining spaces and creating the ultimate retreat with all the amenities of a luxury spa. Exquisite materials such as semi-precious tiger's eye mosaics, yellow onyx, Nacarado quartzite and gold fittings are set amid a sculptural architectural envelope of panelling, crown and integrated millwork. Also included in this renovation is the more casual main bath. No sacrifices here since this bath is complete with a large steam shower, simple yet elegant detailing and unique material combinations.
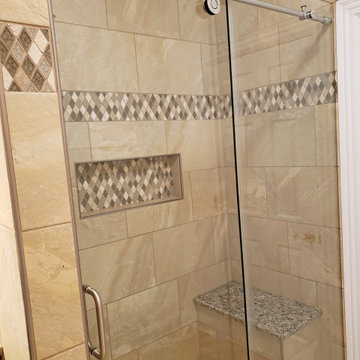
This Clarksville, TN hall bathroom design shows how a remodel can really transform your home living spaces. The alcove style bathtub/shower combination was removed to allow a large, luxury tiled shower. The shower incorporates American Standard shower fittings, Daltile beige field tile with Patara diamond pattern mosaic accent tile, as well as a built-in shower bench and recessed storage niche. The shower design is finished off with a rolling frameless glass shower door. A large Holiday Cabinetry vanity cabinet in a dark wood finish pairs beautifully with a granite countertop, Signature Hardware vessel sink, and Pfister single lever vanity faucet. The large mirror and wall sconces offer the perfect place to get ready in this bathroom design.
広いトラディショナルスタイルのバス・トイレ (濃色木目調キャビネット、バリアフリー) の写真
1

