絞り込み:
資材コスト
並び替え:今日の人気順
写真 1〜20 枚目(全 891 枚)
1/4

Primary Bathroom
ロサンゼルスにある高級な中くらいなトラディショナルスタイルのおしゃれなマスターバスルーム (シェーカースタイル扉のキャビネット、ベージュのキャビネット、置き型浴槽、コーナー設置型シャワー、一体型トイレ 、グレーのタイル、石タイル、白い壁、大理石の床、アンダーカウンター洗面器、大理石の洗面台、グレーの床、開き戸のシャワー、グレーの洗面カウンター、トイレ室、洗面台2つ、造り付け洗面台、白い天井、三角天井) の写真
ロサンゼルスにある高級な中くらいなトラディショナルスタイルのおしゃれなマスターバスルーム (シェーカースタイル扉のキャビネット、ベージュのキャビネット、置き型浴槽、コーナー設置型シャワー、一体型トイレ 、グレーのタイル、石タイル、白い壁、大理石の床、アンダーカウンター洗面器、大理石の洗面台、グレーの床、開き戸のシャワー、グレーの洗面カウンター、トイレ室、洗面台2つ、造り付け洗面台、白い天井、三角天井) の写真

他の地域にある広いトラディショナルスタイルのおしゃれなマスターバスルーム (インセット扉のキャビネット、ベージュのキャビネット、猫足バスタブ、コーナー設置型シャワー、一体型トイレ 、ベージュのタイル、磁器タイル、茶色い壁、磁器タイルの床、アンダーカウンター洗面器、御影石の洗面台、ベージュの床、開き戸のシャワー、ベージュのカウンター、トイレ室、洗面台2つ、造り付け洗面台、三角天井) の写真

Take a look at the latest home renovation that we had the pleasure of performing for a client in Trinity. This was a full master bathroom remodel, guest bathroom remodel, and a laundry room. The existing bathroom and laundry room were the typical early 2000’s era décor that you would expect in the area. The client came to us with a list of things that they wanted to accomplish in the various spaces. The master bathroom features new cabinetry with custom elements provided by Palm Harbor Cabinets. A free standing bathtub. New frameless glass shower. Custom tile that was provided by Pro Source Port Richey. New lighting and wainscoting finish off the look. In the master bathroom, we took the same steps and updated all of the tile, cabinetry, lighting, and trim as well. The laundry room was finished off with new cabinets, shelving, and custom tile work to give the space a dramatic feel.

Unlimited Style Photography
http://www.houzz.com/photos/41128444/Babys-Bathroom-Southeast-View-traditional-bathroom-los-angeles#lb-edit
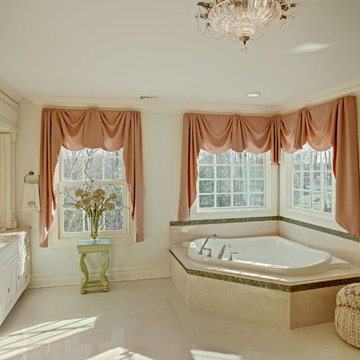
Replacing the original bathtub with a corner tub eliminated dangerous corners and increased floor space.
Sculpted green glass tiles in rich floral relief around the tub deck and backsplash introduce a striking new pattern and texture. The green glass tub detail coordinates with the new tile pattern of the green glass mirror frame, creatively including one of the client’s favorite colors and adding further interest to the monochromatic color scheme.
The coordinated tub filler and personal shower add practicality to bathing children and making tub cleaning easier.
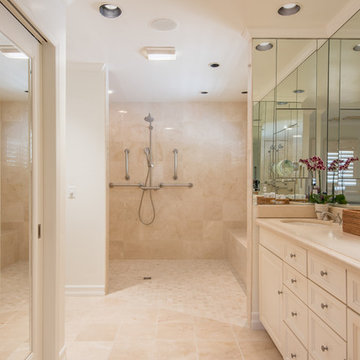
This beautiful master bathroom remodel entailed a few unique changes. This space was remodeled to be handicap accessible. The entrance to the master bath was widen
and the dam was removed for easy entry making the shower a complete walk allowing for easy entering. In the shower the bench was elongated and tiled with Marfil 12x12 polishe3d marble tile. In the shower they depressed the drain in order to successfully make the space fully accessible in a wheel chair and installed multiple grab bars. Another feature in the shower was the Hansgrohe Green shower pipe with a rain head and hand shower with a thermostatic mixer and valve trim. The existing closet was made smaller to provide more space around the toilet area.
Photography By Scott Basile
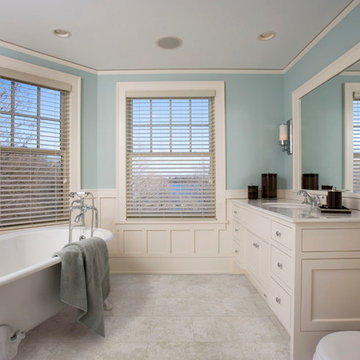
Torlys "Bridgewater" Luxury Vinyl Tile.
Well-equipped to conquer damp basements, kitchen spills and bathtub run-off. 100% waterproof from top to bottom.
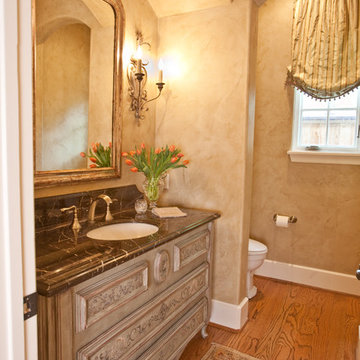
Elegant French powder bath with gypsum plaster glazed walls provides a backdrop to the custom designed vanity cabinet with dark Emperador Marble counter top. Louis Phillip antique mirror provides illumination flanked with reproduction iron wall sconces. Entire custom vanity was painted in gray blue glaze with stenciled embellishments.
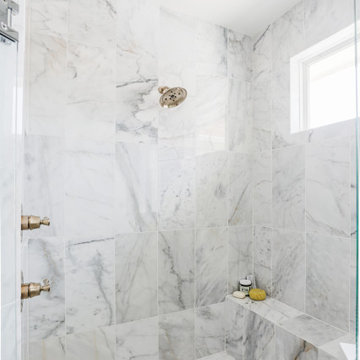
オクラホマシティにあるお手頃価格の中くらいなトラディショナルスタイルのおしゃれなマスターバスルーム (シェーカースタイル扉のキャビネット、ベージュのキャビネット、アルコーブ型浴槽、ダブルシャワー、一体型トイレ 、白いタイル、大理石タイル、白い壁、淡色無垢フローリング、アンダーカウンター洗面器、クオーツストーンの洗面台、白い床、開き戸のシャワー、白い洗面カウンター、シャワーベンチ、洗面台2つ、造り付け洗面台) の写真
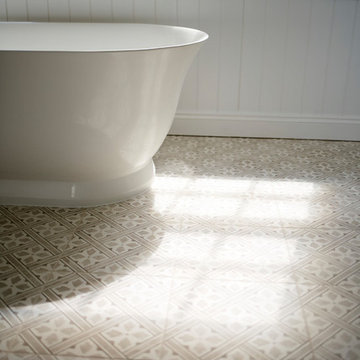
Justin Lambert
サセックスにある高級な広いトラディショナルスタイルのおしゃれなマスターバスルーム (シェーカースタイル扉のキャビネット、ベージュのキャビネット、置き型浴槽、オープン型シャワー、一体型トイレ 、ベージュの壁、セラミックタイルの床、一体型シンク、大理石の洗面台、マルチカラーの床、オープンシャワー、白い洗面カウンター) の写真
サセックスにある高級な広いトラディショナルスタイルのおしゃれなマスターバスルーム (シェーカースタイル扉のキャビネット、ベージュのキャビネット、置き型浴槽、オープン型シャワー、一体型トイレ 、ベージュの壁、セラミックタイルの床、一体型シンク、大理石の洗面台、マルチカラーの床、オープンシャワー、白い洗面カウンター) の写真

Opulent powder room with navy and gold wallpaper and antique mirror
Photo by Stacy Zarin Goldberg Photography
ワシントンD.C.にある小さなトラディショナルスタイルのおしゃれなトイレ・洗面所 (レイズドパネル扉のキャビネット、ベージュのキャビネット、一体型トイレ 、青い壁、セラミックタイルの床、アンダーカウンター洗面器、珪岩の洗面台、ベージュの床、白い洗面カウンター) の写真
ワシントンD.C.にある小さなトラディショナルスタイルのおしゃれなトイレ・洗面所 (レイズドパネル扉のキャビネット、ベージュのキャビネット、一体型トイレ 、青い壁、セラミックタイルの床、アンダーカウンター洗面器、珪岩の洗面台、ベージュの床、白い洗面カウンター) の写真
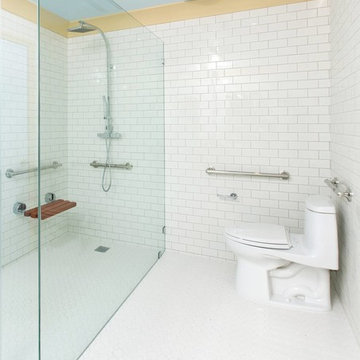
Built by SoCalContractor.com
サンフランシスコにある中くらいなトラディショナルスタイルのおしゃれな浴室 (アンダーカウンター洗面器、フラットパネル扉のキャビネット、ベージュのキャビネット、大理石の洗面台、コーナー型浴槽、バリアフリー、一体型トイレ 、白いタイル、セラミックタイル、白い壁、セラミックタイルの床) の写真
サンフランシスコにある中くらいなトラディショナルスタイルのおしゃれな浴室 (アンダーカウンター洗面器、フラットパネル扉のキャビネット、ベージュのキャビネット、大理石の洗面台、コーナー型浴槽、バリアフリー、一体型トイレ 、白いタイル、セラミックタイル、白い壁、セラミックタイルの床) の写真
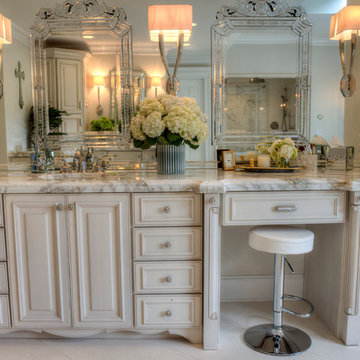
Her vanity features a makeup area and pullouts for storage. The Venetian mirrors are hung on a mirrored wall. Vanity details add a touch of sophistication.This elegant bath remodel features a floating central whirlpool surrounded by Calacatta marble, with a sky light above. Crystal sconces mounted on mirrored panels, polished nickel fixtures and mosaic marble add elegance. A generous walk-in shower and his & hers vanities complete the room setting. Photography by Med Dement

The master bath addition is exquisite. It is soothing and serene. The tile floor has crush glass inserts. The vaulted ceiling adds height and interest.
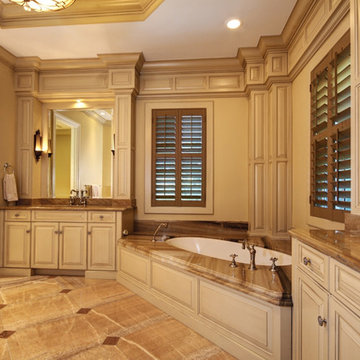
マイアミにある高級な広いトラディショナルスタイルのおしゃれなマスターバスルーム (レイズドパネル扉のキャビネット、ベージュのキャビネット、コーナー型浴槽、一体型トイレ 、ベージュの壁、ライムストーンの床、アンダーカウンター洗面器、オニキスの洗面台、ベージュの床) の写真
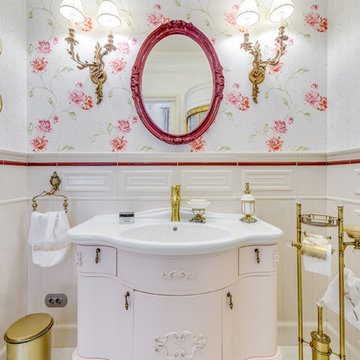
фотограф Данила Леонов
サンクトペテルブルクにある中くらいなトラディショナルスタイルのおしゃれなマスターバスルーム (白いタイル、白い壁、オーバーカウンターシンク、ベージュのキャビネット、コーナー設置型シャワー、一体型トイレ 、セラミックタイル、磁器タイルの床、フラットパネル扉のキャビネット) の写真
サンクトペテルブルクにある中くらいなトラディショナルスタイルのおしゃれなマスターバスルーム (白いタイル、白い壁、オーバーカウンターシンク、ベージュのキャビネット、コーナー設置型シャワー、一体型トイレ 、セラミックタイル、磁器タイルの床、フラットパネル扉のキャビネット) の写真
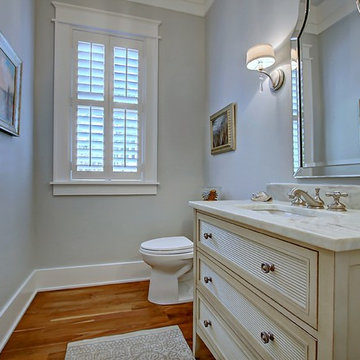
Designed in conjunction with Vinyet Architecture for homeowners who love the outdoors, this custom home flows smoothly from inside to outside with large doors that extends the living area out to a covered porch, hugging an oak tree. It also has a front porch and a covered path leading from the garage to the mud room and side entry. The two car garage features unique designs made to look more like a historic carriage home. The garage is directly linked to the master bedroom and bonus room. The interior has many high end details and features walnut flooring, built-in shelving units and an open cottage style kitchen dressed in ship lap siding and luxury appliances. We worked with Krystine Edwards Design on the interiors and incorporated products from Ferguson, Victoria + Albert, Landrum Tables, Circa Lighting
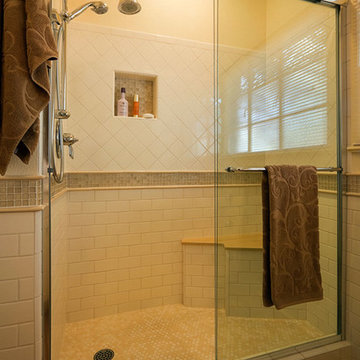
Photography by Jeffrey Volker
フェニックスにある高級な小さなトラディショナルスタイルのおしゃれなバスルーム (浴槽なし) (アンダーカウンター洗面器、シェーカースタイル扉のキャビネット、ベージュのキャビネット、クオーツストーンの洗面台、アルコーブ型シャワー、一体型トイレ 、白いタイル、サブウェイタイル、ベージュの壁、淡色無垢フローリング) の写真
フェニックスにある高級な小さなトラディショナルスタイルのおしゃれなバスルーム (浴槽なし) (アンダーカウンター洗面器、シェーカースタイル扉のキャビネット、ベージュのキャビネット、クオーツストーンの洗面台、アルコーブ型シャワー、一体型トイレ 、白いタイル、サブウェイタイル、ベージュの壁、淡色無垢フローリング) の写真
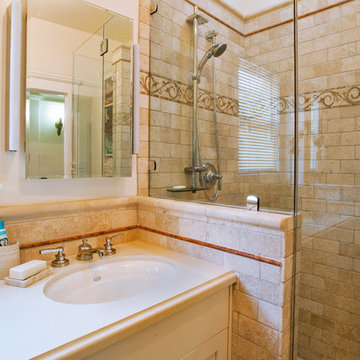
My client wanted to be sure that her new kitchen was designed in keeping with her homes great craftsman detail. We did just that while giving her a “modern” kitchen. Windows over the sink were enlarged, and a tiny half bath and laundry closet were added tucked away from sight. We had trim customized to match the existing. Cabinets and shelving were added with attention to detail. An elegant bathroom with a new tiled shower replaced the old bathroom with tub.
Ramona d'Viola
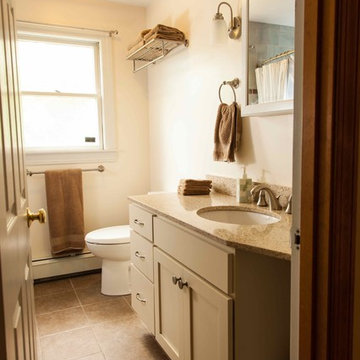
This family bath also serves as a guest bath and was renovated at the same as the kitchen and dining room addition. All of the surfaces are eco-friendly, hypo-allergenic, safe and clean. Made of recycled glass, VOC paints and cabinetry, this bathroom is an oasis for a healthy home.
Green Home Remodel – Clean and Green on a Budget – with Flair
Dan Cutrona Photography
トラディショナルスタイルのバス・トイレ (ベージュのキャビネット、一体型トイレ ) の写真
1

