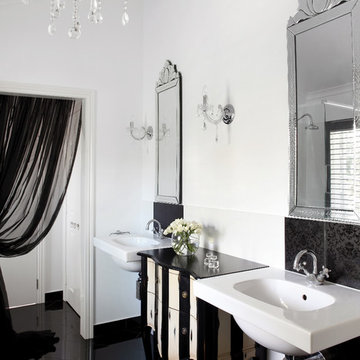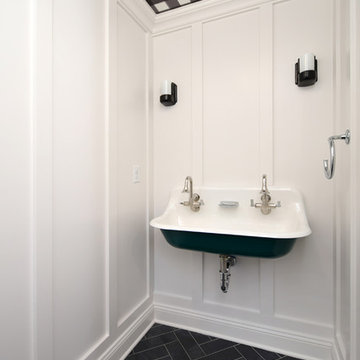絞り込み:
資材コスト
並び替え:今日の人気順
写真 1〜20 枚目(全 35 枚)
1/4
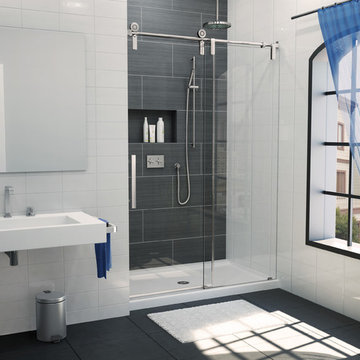
シカゴにある広いトラディショナルスタイルのおしゃれなマスターバスルーム (アルコーブ型シャワー、グレーのタイル、磁器タイル、白い壁、磁器タイルの床、壁付け型シンク、黒い床、引戸のシャワー) の写真
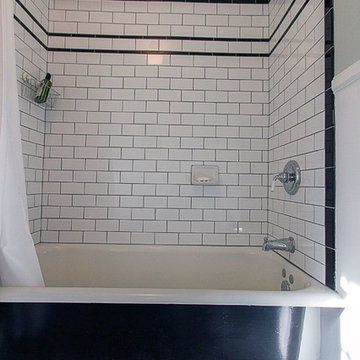
Rob Schwerdt
他の地域にある高級な中くらいなトラディショナルスタイルのおしゃれなマスターバスルーム (アルコーブ型浴槽、アルコーブ型シャワー、分離型トイレ、モノトーンのタイル、セラミックタイル、緑の壁、セラミックタイルの床、壁付け型シンク、黒い床、シャワーカーテン) の写真
他の地域にある高級な中くらいなトラディショナルスタイルのおしゃれなマスターバスルーム (アルコーブ型浴槽、アルコーブ型シャワー、分離型トイレ、モノトーンのタイル、セラミックタイル、緑の壁、セラミックタイルの床、壁付け型シンク、黒い床、シャワーカーテン) の写真
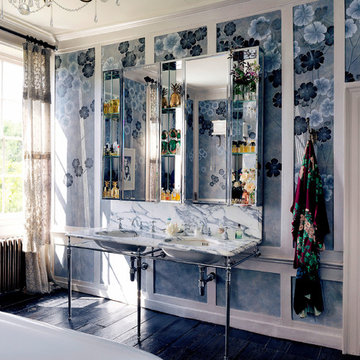
Interior Photography – Simon Brown
For its September Issue, Architectural Digest was invited to discover and unveil Kate Moss’ collaboration with the prestigious English wallpaper brand de Gournay. It is in the heart of Primrose Hill, in the fashion icon’s house, that her inimitable aesthetic sense is once yet demonstrated.
Already a long-standing de Gournay client, it should come as no surprise that she chose to join forces with the brand to create ‘Anemones in Light’, a beautiful chinoiserie wallcovering now part of the house’s permanent collection and showcased in her bathroom, reflecting her personal style: sleek and modern with a poetic touch.
This Art Deco-inspired masterpiece, made in custom Xuan paper, displays largescale hand-painted Anemones, symbol of luck according to Greek mythology. The intricate flowers, alongside shards of light hand-gilded in sterling silver metal leaf, superbly stand out on an ethereal background. This backdrop is painted in a hue named “Dusk”, referring to the supermodel’s favourite time of the day and reminiscent of “a summer night when it goes silvery-blue from the light of the moon”, as she stated in Architectural Digest.
The Double Lowther vanity basin suite, handmade using traditional methods, finds its place perfectly in this glamorous, romantic and relaxing atmosphere. Our largest basin unit constitutes a wonderful option for bathrooms providing sufficient space as this one. It features a stunning classic marble white Arabescato finish, hand-cut with detailed moulding and characterized by black veins, echoing with the flowers’ long stems. This precious piece also includes his and her deep and spacious basins, made in hand-poured china for a unique result. Its stand, created here in a chrome finish, blends in beautifully with the silver-tinted wallpaper and the embroidered curtains, made from saris, which are draped at the windows.
Last but not least: the mirrored sections, which create the illusion of a bigger room, have been designed in a way to outline the pre-existing wooden panelling with elegance. Here are displayed antique perfume bottles, golden ornaments and flowers.
de Gournay hand painted ‘Anemones in Light’ wallpaper
designed by Kate Moss in collaboration with de Gournay
‘Dusk’ design colours on custom Grey Painted Xuan Paper
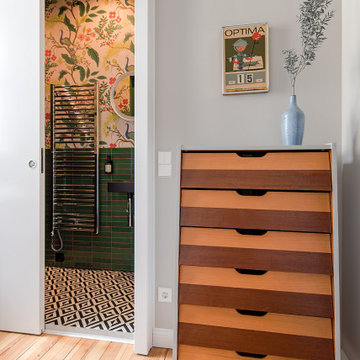
APARTMENT BERLIN VII
Eine Berliner Altbauwohnung im vollkommen neuen Gewand: Bei diesen Räumen in Schöneberg zeichnete THE INNER HOUSE für eine komplette Sanierung verantwortlich. Dazu gehörte auch, den Grundriss zu ändern: Die Küche hat ihren Platz nun als Ort für Gemeinsamkeit im ehemaligen Berliner Zimmer. Dafür gibt es ein ruhiges Schlafzimmer in den hinteren Räumen. Das Gästezimmer verfügt jetzt zudem über ein eigenes Gästebad im britischen Stil. Bei der Sanierung achtete THE INNER HOUSE darauf, stilvolle und originale Details wie Doppelkastenfenster, Türen und Beschläge sowie das Parkett zu erhalten und aufzuarbeiten. Darüber hinaus bringt ein stimmiges Farbkonzept die bereits vorhandenen Vintagestücke nun angemessen zum Strahlen.
INTERIOR DESIGN & STYLING: THE INNER HOUSE
LEISTUNGEN: Grundrissoptimierung, Elektroplanung, Badezimmerentwurf, Farbkonzept, Koordinierung Gewerke und Baubegleitung, Möbelentwurf und Möblierung
FOTOS: © THE INNER HOUSE, Fotograf: Manuel Strunz, www.manuu.eu
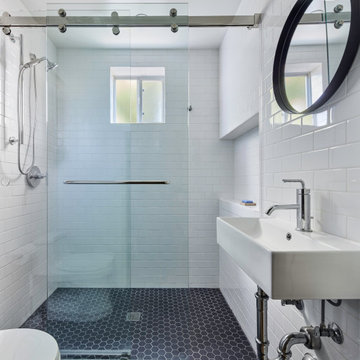
Bathroom
ロサンゼルスにあるお手頃価格の小さなトラディショナルスタイルのおしゃれなバスルーム (浴槽なし) (白いキャビネット、洗い場付きシャワー、一体型トイレ 、白いタイル、セラミックタイル、白い壁、セラミックタイルの床、壁付け型シンク、人工大理石カウンター、黒い床、引戸のシャワー、白い洗面カウンター、ニッチ、洗面台1つ、フローティング洗面台) の写真
ロサンゼルスにあるお手頃価格の小さなトラディショナルスタイルのおしゃれなバスルーム (浴槽なし) (白いキャビネット、洗い場付きシャワー、一体型トイレ 、白いタイル、セラミックタイル、白い壁、セラミックタイルの床、壁付け型シンク、人工大理石カウンター、黒い床、引戸のシャワー、白い洗面カウンター、ニッチ、洗面台1つ、フローティング洗面台) の写真
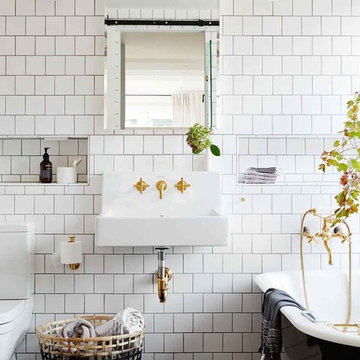
Renovations to the structure of this underground house including; new external windows, new bathroom and joinery to internal living areas.
メルボルンにあるトラディショナルスタイルのおしゃれなバスルーム (浴槽なし) (猫足バスタブ、分離型トイレ、白いタイル、壁付け型シンク、黒い床) の写真
メルボルンにあるトラディショナルスタイルのおしゃれなバスルーム (浴槽なし) (猫足バスタブ、分離型トイレ、白いタイル、壁付け型シンク、黒い床) の写真
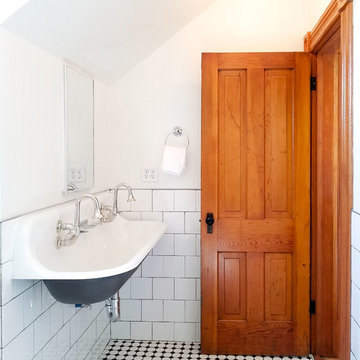
ボイシにある低価格の小さなトラディショナルスタイルのおしゃれな子供用バスルーム (オープンシェルフ、猫足バスタブ、シャワー付き浴槽 、一体型トイレ 、白いタイル、セラミックタイル、白い壁、セラミックタイルの床、壁付け型シンク、黒い床、シャワーカーテン、白い洗面カウンター) の写真
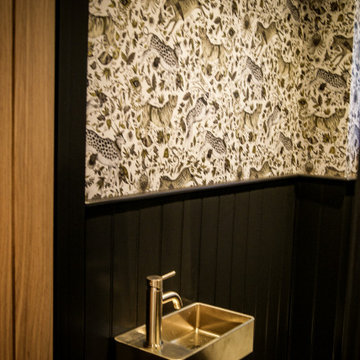
エセックスにある高級な小さなトラディショナルスタイルのおしゃれなトイレ・洗面所 (壁掛け式トイレ、黒い壁、クッションフロア、壁付け型シンク、黒い床、アクセントウォール、壁紙) の写真
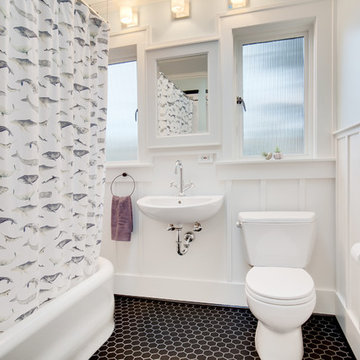
The clients wanted to update the existing bathroom that had original flooring from 1919. We updated the sink and cabinet fronts as well as replacing the mirror.
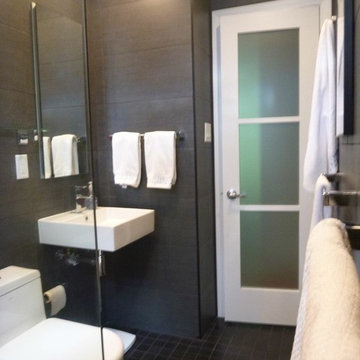
ミルウォーキーにある高級な中くらいなトラディショナルスタイルのおしゃれなバスルーム (浴槽なし) (壁付け型シンク、アルコーブ型シャワー、一体型トイレ 、黒いタイル、セメントタイル、グレーの壁、セラミックタイルの床、黒い床、オープンシャワー) の写真
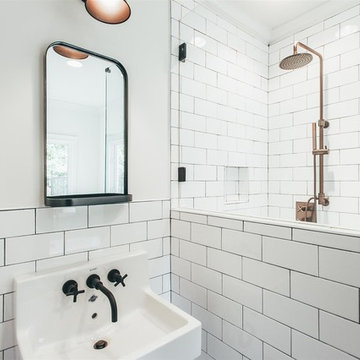
オレンジカウンティにある高級な小さなトラディショナルスタイルのおしゃれな子供用バスルーム (置き型浴槽、コーナー設置型シャワー、分離型トイレ、白いタイル、白い壁、セラミックタイルの床、壁付け型シンク、黒い床、開き戸のシャワー) の写真
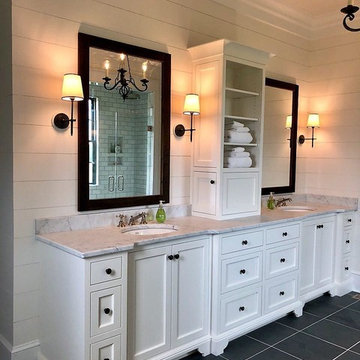
Cabinetry and Post & Beam Framing by CMI. Photo by R. Shultz.
他の地域にある高級な中くらいなトラディショナルスタイルのおしゃれなマスターバスルーム (フラットパネル扉のキャビネット、白いキャビネット、白い壁、磁器タイルの床、壁付け型シンク、御影石の洗面台、黒い床、マルチカラーの洗面カウンター) の写真
他の地域にある高級な中くらいなトラディショナルスタイルのおしゃれなマスターバスルーム (フラットパネル扉のキャビネット、白いキャビネット、白い壁、磁器タイルの床、壁付け型シンク、御影石の洗面台、黒い床、マルチカラーの洗面カウンター) の写真
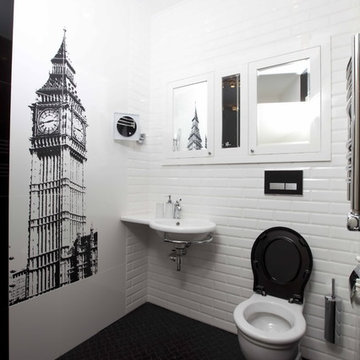
他の地域にあるトラディショナルスタイルのおしゃれなトイレ・洗面所 (分離型トイレ、白いタイル、モノトーンのタイル、黒いタイル、白い壁、セラミックタイルの床、壁付け型シンク、黒い床) の写真
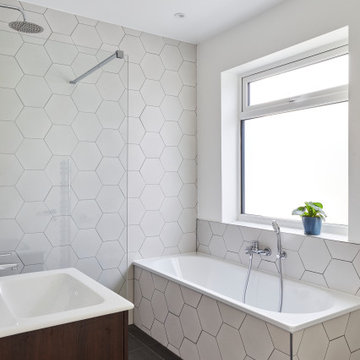
ロンドンにある高級な中くらいなトラディショナルスタイルのおしゃれな子供用バスルーム (フラットパネル扉のキャビネット、濃色木目調キャビネット、ドロップイン型浴槽、オープン型シャワー、分離型トイレ、白いタイル、セラミックタイル、白い壁、磁器タイルの床、壁付け型シンク、黒い床、オープンシャワー、洗面台1つ、フローティング洗面台) の写真
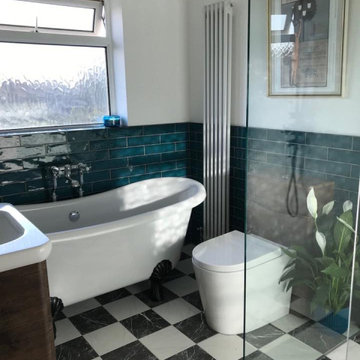
Full bathroom installation completed as per customers spec/design
他の地域にある高級な中くらいなトラディショナルスタイルのおしゃれな子供用バスルーム (家具調キャビネット、茶色いキャビネット、置き型浴槽、洗い場付きシャワー、分離型トイレ、緑のタイル、セラミックタイル、白い壁、セラミックタイルの床、壁付け型シンク、黒い床、オープンシャワー) の写真
他の地域にある高級な中くらいなトラディショナルスタイルのおしゃれな子供用バスルーム (家具調キャビネット、茶色いキャビネット、置き型浴槽、洗い場付きシャワー、分離型トイレ、緑のタイル、セラミックタイル、白い壁、セラミックタイルの床、壁付け型シンク、黒い床、オープンシャワー) の写真
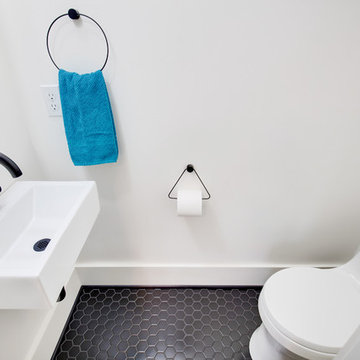
The clients wanted to fit in a powder room on the main level of their home. It is a perfect addition that seems like it was there all along.
シアトルにある高級な小さなトラディショナルスタイルのおしゃれな浴室 (一体型トイレ 、白い壁、セラミックタイルの床、壁付け型シンク、黒い床) の写真
シアトルにある高級な小さなトラディショナルスタイルのおしゃれな浴室 (一体型トイレ 、白い壁、セラミックタイルの床、壁付け型シンク、黒い床) の写真
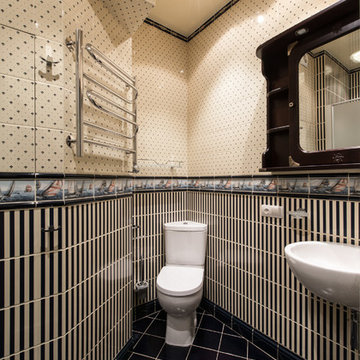
モスクワにあるトラディショナルスタイルのおしゃれなトイレ・洗面所 (分離型トイレ、モノトーンのタイル、黒いタイル、壁付け型シンク、黒い床) の写真
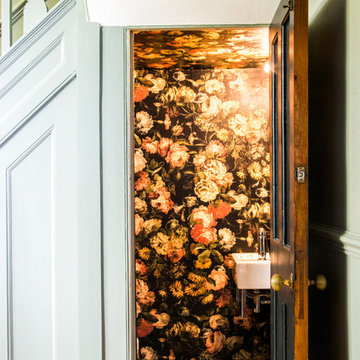
The downstairs cloakroom of this traditional Victorian family home in East London gave an opportunity to be bold with floral wallpaper and dark tiles.
トラディショナルスタイルのバス・トイレ (壁付け型シンク、黒い床) の写真
1


