絞り込み:
資材コスト
並び替え:今日の人気順
写真 1〜20 枚目(全 100 枚)
1/4
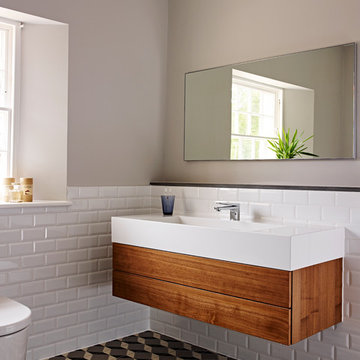
Modern and traditional styles have been mixed in this family bathroom to great effect. The patterned floor tiles stand out against the sharp white brick wall tiles. The large wall hung basin and drawers give a contemporary edge to the design.
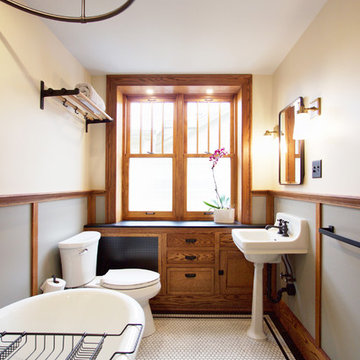
他の地域にあるトラディショナルスタイルのおしゃれなバスルーム (浴槽なし) (シェーカースタイル扉のキャビネット、中間色木目調キャビネット、猫足バスタブ、シャワー付き浴槽 、分離型トイレ、モザイクタイル、白い床、シャワーカーテン、ベージュの壁、壁付け型シンク) の写真
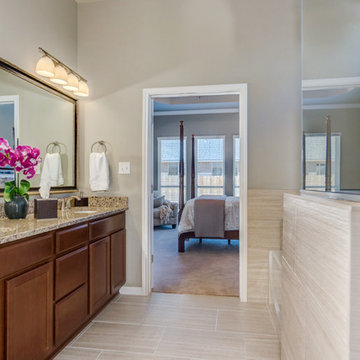
オースティンにある高級な中くらいなトラディショナルスタイルのおしゃれなマスターバスルーム (落し込みパネル扉のキャビネット、中間色木目調キャビネット、アルコーブ型浴槽、コーナー設置型シャワー、分離型トイレ、グレーのタイル、セラミックタイル、ベージュの壁、セラミックタイルの床、壁付け型シンク、御影石の洗面台、グレーの床、開き戸のシャワー) の写真
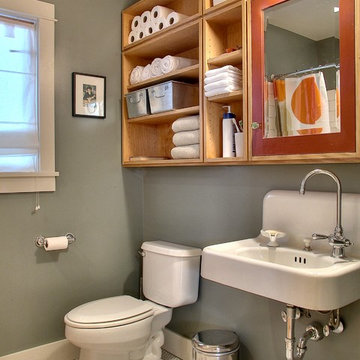
シアトルにある小さなトラディショナルスタイルのおしゃれな子供用バスルーム (壁付け型シンク、フラットパネル扉のキャビネット、中間色木目調キャビネット、アルコーブ型シャワー、分離型トイレ、白いタイル、磁器タイル、磁器タイルの床、グレーの壁) の写真
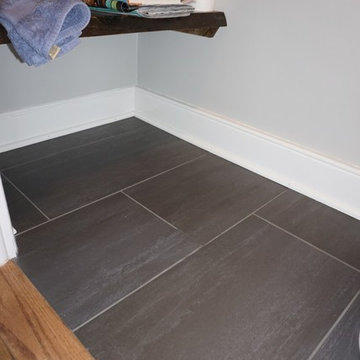
フィラデルフィアにあるお手頃価格の小さなトラディショナルスタイルのおしゃれなバスルーム (浴槽なし) (オープンシェルフ、中間色木目調キャビネット、分離型トイレ、ベージュのタイル、茶色いタイル、ボーダータイル、グレーの壁、セラミックタイルの床、木製洗面台、壁付け型シンク、茶色い床) の写真
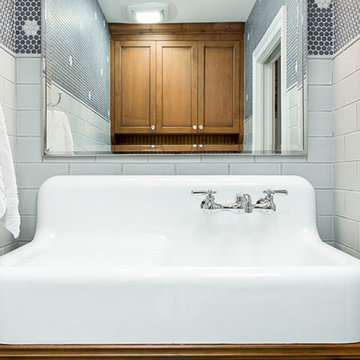
This powder bath just off the garage and mudroom is a main bathroom for the first floor in this house, so it gets a lot of use. the heavy duty sink and full tile wall coverings help create a functional space, and the cabinetry finish is the gorgeous pop in this traditionally styled space.
Powder Bath
Cabinetry: Cabico Elmwood Series, Fenwick door, Alder in Gunstock Fudge
Vanity: custom designed, built by Elmwood with custom designed turned legs from Art for Everyday
Hardware: Emtek Old Town clean cabinet knobs, polished chrome
Sink: Sign of the Crab, The Whitney 42" cast iron farmhouse with left drainboard
Faucet: Sign of the Crab wall mount, 6" swivel spout w/ lever handles in polished chrome
Commode: Toto Connelly 2-piece, elongated bowl
Wall tile: Ann Sacks Savoy collection ceramic tile - 4x8 in Lotus, penny round in Lantern with Lotus inserts (to create floret design)
Floor tile: Antique Floor Golden Sand Cleft quartzite
Towel hook: Restoration Hardware Century Ceramic hook in polished chrome
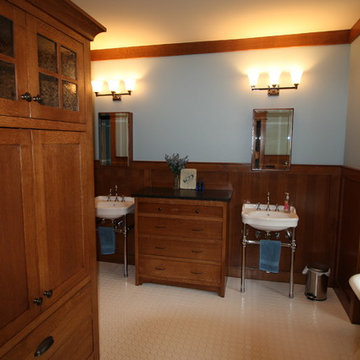
他の地域にある高級な中くらいなトラディショナルスタイルのおしゃれなマスターバスルーム (シェーカースタイル扉のキャビネット、中間色木目調キャビネット、猫足バスタブ、白いタイル、磁器タイル、青い壁、磁器タイルの床、壁付け型シンク) の写真
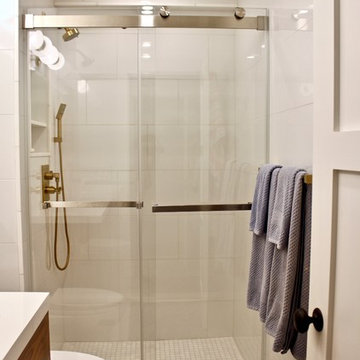
Lena Lalvani
ニューヨークにある高級な小さなトラディショナルスタイルのおしゃれなマスターバスルーム (家具調キャビネット、中間色木目調キャビネット、アルコーブ型シャワー、一体型トイレ 、白いタイル、磁器タイル、白い壁、磁器タイルの床、壁付け型シンク、ライムストーンの洗面台、青い床、開き戸のシャワー) の写真
ニューヨークにある高級な小さなトラディショナルスタイルのおしゃれなマスターバスルーム (家具調キャビネット、中間色木目調キャビネット、アルコーブ型シャワー、一体型トイレ 、白いタイル、磁器タイル、白い壁、磁器タイルの床、壁付け型シンク、ライムストーンの洗面台、青い床、開き戸のシャワー) の写真
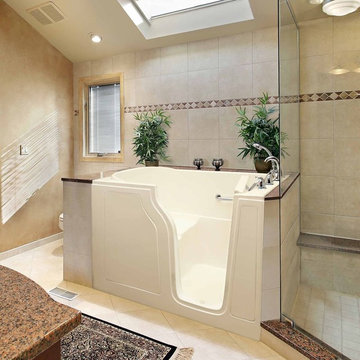
ロサンゼルスにある広いトラディショナルスタイルのおしゃれなマスターバスルーム (レイズドパネル扉のキャビネット、中間色木目調キャビネット、置き型浴槽、コーナー設置型シャワー、ベージュの壁、壁付け型シンク、ベージュの床、開き戸のシャワー) の写真
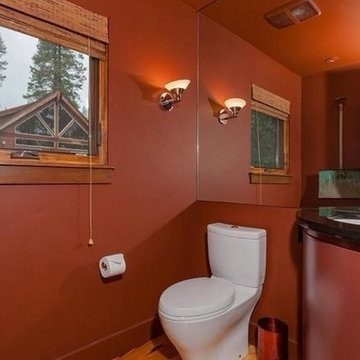
サンフランシスコにある高級な小さなトラディショナルスタイルのおしゃれなバスルーム (浴槽なし) (フラットパネル扉のキャビネット、中間色木目調キャビネット、アルコーブ型シャワー、分離型トイレ、赤いタイル、赤い壁、無垢フローリング、壁付け型シンク、御影石の洗面台、黄色い床、開き戸のシャワー) の写真
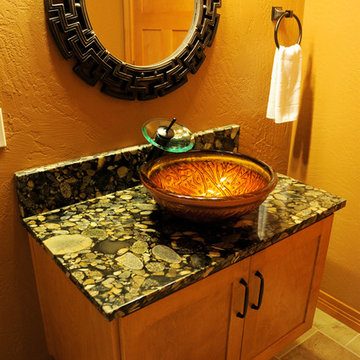
他の地域にある高級な中くらいなトラディショナルスタイルのおしゃれなバスルーム (浴槽なし) (壁付け型シンク、シェーカースタイル扉のキャビネット、中間色木目調キャビネット、クオーツストーンの洗面台、オレンジの壁、セラミックタイルの床) の写真
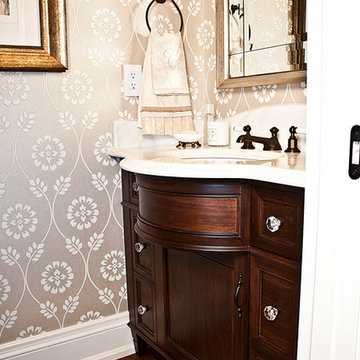
Photography by Sandrasview
トロントにあるトラディショナルスタイルのおしゃれなトイレ・洗面所 (壁付け型シンク、落し込みパネル扉のキャビネット、中間色木目調キャビネット、大理石の洗面台、濃色無垢フローリング) の写真
トロントにあるトラディショナルスタイルのおしゃれなトイレ・洗面所 (壁付け型シンク、落し込みパネル扉のキャビネット、中間色木目調キャビネット、大理石の洗面台、濃色無垢フローリング) の写真
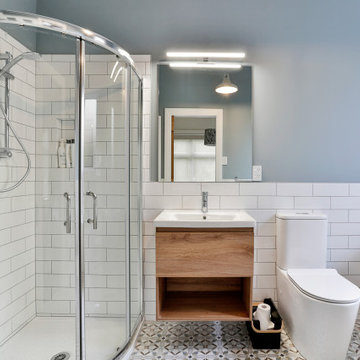
This new Trends International Award Winning relocated bathroom adds as an en-suite to the main bedroom perfect in a small dwelling where space is of a premium. Traditional flooring tiles, curved fixtures and fittings and soft blue grey walls works well for this era of home.
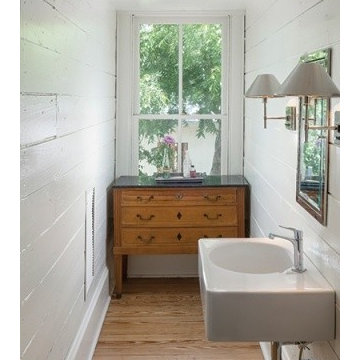
Antique chest with marble top with Benjamin Moore simply white wall.
オースティンにあるお手頃価格の中くらいなトラディショナルスタイルのおしゃれなバスルーム (浴槽なし) (家具調キャビネット、中間色木目調キャビネット、大理石の洗面台、白い壁、無垢フローリング、壁付け型シンク) の写真
オースティンにあるお手頃価格の中くらいなトラディショナルスタイルのおしゃれなバスルーム (浴槽なし) (家具調キャビネット、中間色木目調キャビネット、大理石の洗面台、白い壁、無垢フローリング、壁付け型シンク) の写真
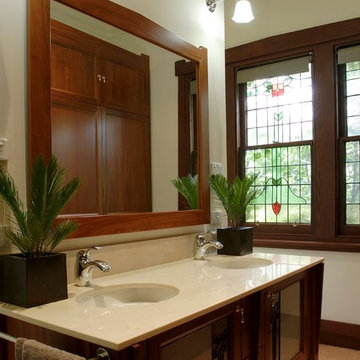
To integrate a new bathroom into an old house is never easy . Patience and attention to detail will help you succeed.
Photography by Ben Wrigley
メルボルンにあるラグジュアリーな広いトラディショナルスタイルのおしゃれなマスターバスルーム (壁付け型シンク、家具調キャビネット、中間色木目調キャビネット、大理石の洗面台、ダブルシャワー、壁掛け式トイレ、ベージュのタイル、石タイル、白い壁、大理石の床) の写真
メルボルンにあるラグジュアリーな広いトラディショナルスタイルのおしゃれなマスターバスルーム (壁付け型シンク、家具調キャビネット、中間色木目調キャビネット、大理石の洗面台、ダブルシャワー、壁掛け式トイレ、ベージュのタイル、石タイル、白い壁、大理石の床) の写真
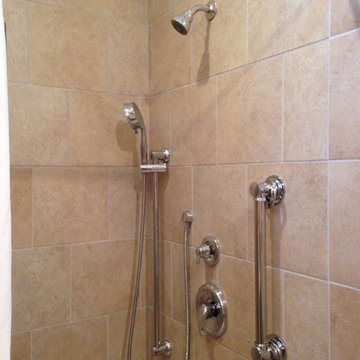
他の地域にあるお手頃価格の中くらいなトラディショナルスタイルのおしゃれなマスターバスルーム (壁付け型シンク、落し込みパネル扉のキャビネット、中間色木目調キャビネット、御影石の洗面台、バリアフリー、一体型トイレ 、ベージュのタイル、磁器タイル、ベージュの壁、磁器タイルの床) の写真
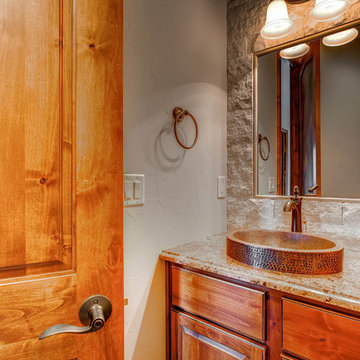
Virtuance
デンバーにあるお手頃価格の小さなトラディショナルスタイルのおしゃれなバスルーム (浴槽なし) (壁付け型シンク、中間色木目調キャビネット、御影石の洗面台) の写真
デンバーにあるお手頃価格の小さなトラディショナルスタイルのおしゃれなバスルーム (浴槽なし) (壁付け型シンク、中間色木目調キャビネット、御影石の洗面台) の写真
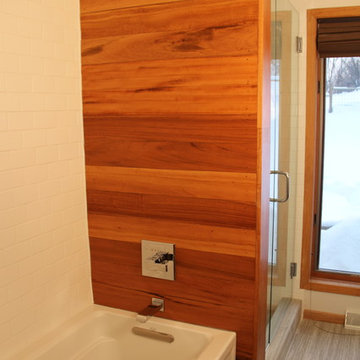
This is part of a whole home remodel we completed and featured in the Home Builder's Association Showcase of Remodeled Homes.
The old bathroom was cramped and crowded. There was a wall at the end of the vanity with no real purpose. The toilet was next to the bathtub/shower unit.
Our redesign took out that wall and swapped the toilet to the other side. The clients wanted a soaking tub and a stand-alone tiled shower, so we put the shower in where the toilet used to be.
The shower is a tiled in shower, with two large cubbies for shampoos, etc and a diagonal bench seat in the back corner. It is tiled with a matter 3"x6" subway tile. The fixtures are a clean chrome finish. It is closed in by a glass surround expertly done by our friends at Twin Bay Glass.
The tub was replaced with a deep soaking acrylic tub that was surrounded by two walls of matte subway tile and one wall of custom built tigerwood which is a beautiful exotic hardwood that was sealed and varnished to withstand the water. The tub fixtures of course match the shower and are a nice clean finish.
The old ceiling texture was scraped and sanded and painted white. The walls were painted Painter's white. New lighting and a new ceiling fan were installed to update the room and help it function more efficiently.
Photo by Laura Cavendish
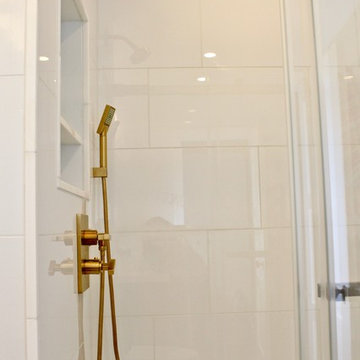
Lena Lalvani
ニューヨークにある高級な小さなトラディショナルスタイルのおしゃれなマスターバスルーム (家具調キャビネット、中間色木目調キャビネット、アルコーブ型シャワー、一体型トイレ 、白いタイル、磁器タイル、白い壁、磁器タイルの床、壁付け型シンク、ライムストーンの洗面台、青い床、開き戸のシャワー) の写真
ニューヨークにある高級な小さなトラディショナルスタイルのおしゃれなマスターバスルーム (家具調キャビネット、中間色木目調キャビネット、アルコーブ型シャワー、一体型トイレ 、白いタイル、磁器タイル、白い壁、磁器タイルの床、壁付け型シンク、ライムストーンの洗面台、青い床、開き戸のシャワー) の写真
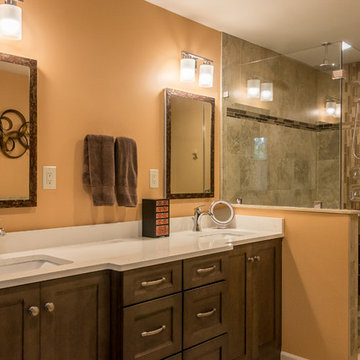
This East Asheville home was built in the 80s. The kitchen, master bathroom and master closet needed attention. We designed and rebuilt each space to the owners’ wishes. The kitchen features a space-saving pull-out base cabinet spice drawer. The master bath features a built-in storage bench, freestanding tub, and new shower. The master closet is outfitted with a full closet system.
トラディショナルスタイルのバス・トイレ (壁付け型シンク、中間色木目調キャビネット) の写真
1

