絞り込み:
資材コスト
並び替え:今日の人気順
写真 1〜20 枚目(全 194 枚)
1/4
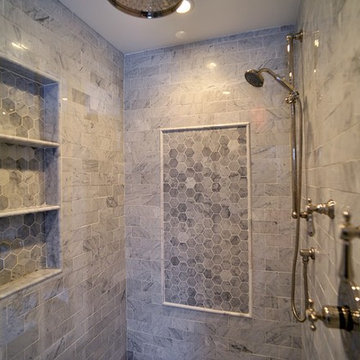
Our Lake Forest project transformed a traditional master bathroom into a harmonious blend of timeless design and practicality. We expanded the space, added a luxurious walk-in shower, and his-and-her sinks, all adorned with exquisite tile work. Witness the transformation!

Richmond Hill Design + Build brings you this gorgeous American four-square home, crowned with a charming, black metal roof in Richmond’s historic Ginter Park neighborhood! Situated on a .46 acre lot, this craftsman-style home greets you with double, 8-lite front doors and a grand, wrap-around front porch. Upon entering the foyer, you’ll see the lovely dining room on the left, with crisp, white wainscoting and spacious sitting room/study with French doors to the right. Straight ahead is the large family room with a gas fireplace and flanking 48” tall built-in shelving. A panel of expansive 12’ sliding glass doors leads out to the 20’ x 14’ covered porch, creating an indoor/outdoor living and entertaining space. An amazing kitchen is to the left, featuring a 7’ island with farmhouse sink, stylish gold-toned, articulating faucet, two-toned cabinetry, soft close doors/drawers, quart countertops and premium Electrolux appliances. Incredibly useful butler’s pantry, between the kitchen and dining room, sports glass-front, upper cabinetry and a 46-bottle wine cooler. With 4 bedrooms, 3-1/2 baths and 5 walk-in closets, space will not be an issue. The owner’s suite has a freestanding, soaking tub, large frameless shower, water closet and 2 walk-in closets, as well a nice view of the backyard. Laundry room, with cabinetry and counter space, is conveniently located off of the classic central hall upstairs. Three additional bedrooms, all with walk-in closets, round out the second floor, with one bedroom having attached full bath and the other two bedrooms sharing a Jack and Jill bath. Lovely hickory wood floors, upgraded Craftsman trim package and custom details throughout!
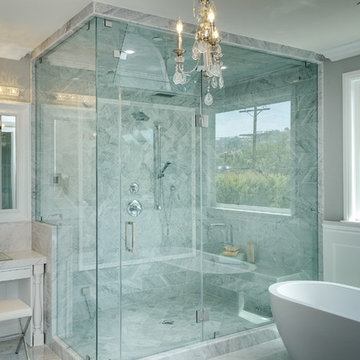
AcmeStudios
ロサンゼルスにあるラグジュアリーな巨大なトラディショナルスタイルのおしゃれなマスターバスルーム (一体型シンク、落し込みパネル扉のキャビネット、大理石の洗面台、置き型浴槽、ダブルシャワー、白いタイル、石タイル、グレーの壁、大理石の床) の写真
ロサンゼルスにあるラグジュアリーな巨大なトラディショナルスタイルのおしゃれなマスターバスルーム (一体型シンク、落し込みパネル扉のキャビネット、大理石の洗面台、置き型浴槽、ダブルシャワー、白いタイル、石タイル、グレーの壁、大理石の床) の写真
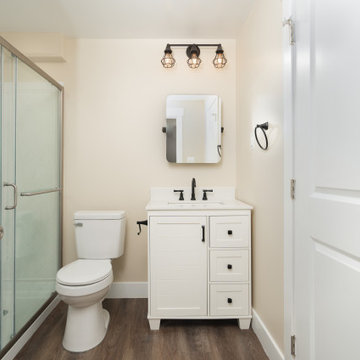
We transformed an unfinished basement into a functional oasis, our recent project encompassed the creation of a recreation room, bedroom, and a jack and jill bathroom with a tile look vinyl surround. We also completed the staircase, addressing plumbing issues that emerged during the process with expert problem-solving. Customizing the layout to work around structural beams, we optimized every inch of space, resulting in a harmonious and spacious living area.
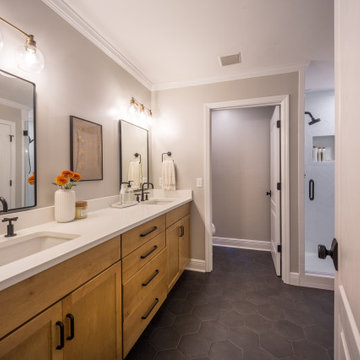
Custom bathroom remodel with a freestanding tub, rainfall showerhead, custom vanity lighting, and tile flooring.
お手頃価格の中くらいなトラディショナルスタイルのおしゃれなマスターバスルーム (落し込みパネル扉のキャビネット、中間色木目調キャビネット、置き型浴槽、ダブルシャワー、分離型トイレ、白いタイル、セラミックタイル、ベージュの壁、モザイクタイル、一体型シンク、御影石の洗面台、黒い床、開き戸のシャワー、白い洗面カウンター、トイレ室、洗面台2つ、造り付け洗面台) の写真
お手頃価格の中くらいなトラディショナルスタイルのおしゃれなマスターバスルーム (落し込みパネル扉のキャビネット、中間色木目調キャビネット、置き型浴槽、ダブルシャワー、分離型トイレ、白いタイル、セラミックタイル、ベージュの壁、モザイクタイル、一体型シンク、御影石の洗面台、黒い床、開き戸のシャワー、白い洗面カウンター、トイレ室、洗面台2つ、造り付け洗面台) の写真
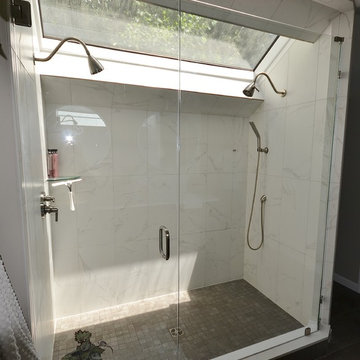
This bathroom remodel was from the ground up. The existing bath had a huge tiled tub deck with soaking tub and small 3x3 shower. The clients wanted a large open shower with his and hers sides. We designed the new shower to be under the skylight letting in all that beautiful natural light. The vanity was designed with cool wall mount faucets coming thru the tall Cashmere Carrara Quartz backsplash. Clean lined large format porcelain tiles were used for the flooring and shower keeping the grout lines to a minimum. Extra storage cabinetry was installed in the separate toilet room. The large shower is enclosed in a clear frameless glass surround which help keep the open feeling of the space and letting you see all that beautiful tile.
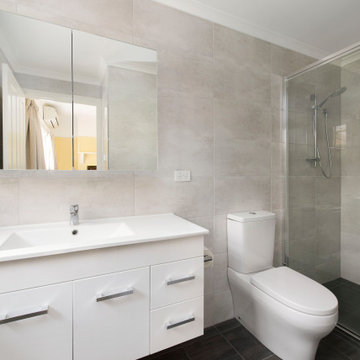
キャンベラにあるお手頃価格の中くらいなトラディショナルスタイルのおしゃれなマスターバスルーム (フラットパネル扉のキャビネット、白いキャビネット、ダブルシャワー、一体型トイレ 、グレーのタイル、セラミックタイル、グレーの壁、セラミックタイルの床、一体型シンク、ラミネートカウンター、グレーの床、開き戸のシャワー、白い洗面カウンター、洗面台1つ、フローティング洗面台) の写真

Every luxury home needs a master suite, and what a master suite without a luxurious master bath?! Fratantoni Luxury Estates design-builds the most elegant Master Bathrooms in Arizona!
For more inspiring photos and bathroom ideas follow us on Facebook, Pinterest, Twitter and Instagram!
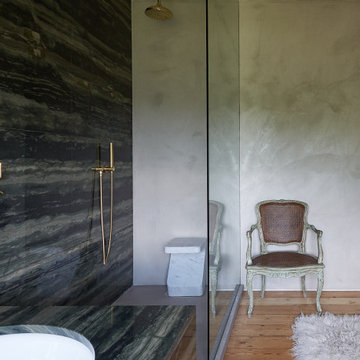
here we wanted a dramatic bathroom so we selected this wonderful green marble. We used un lacquered brass tap ware to add tp the aged 'look'. the rough plastered 'concrete' style walls suggest movement with in the room, and the floor boards are reclaimed, existing form the house.
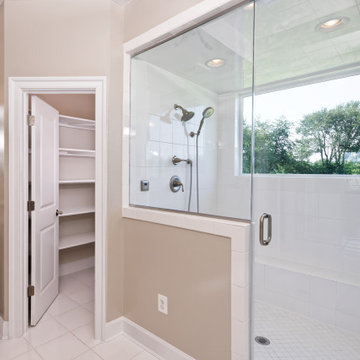
Spacious walk-in shower featuring two shower heads for extra comfort and convenience, a large window for beautiful views and natural light, and a hinged door that keeps all the warmth inside.
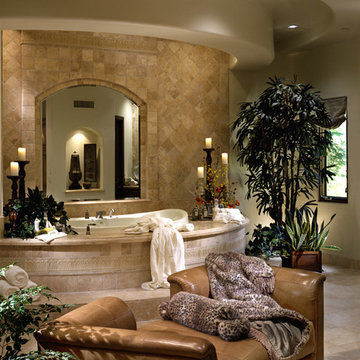
Every luxury home needs a master suite, and what a master suite without a luxurious master bath?! Fratantoni Luxury Estates design-builds the most elegant Master Bathrooms in Arizona!
For more inspiring photos and bathroom ideas follow us on Facebook, Pinterest, Twitter and Instagram!
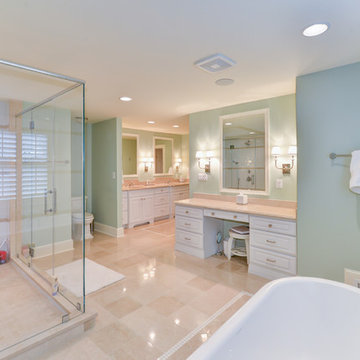
This beautiful Potomac Home was greatly damaged by fire, then was fully restored by our team with a master suite addition to one side and a family room and garage addition to the other. Great pains were taken by the owners to match the brick all the way.
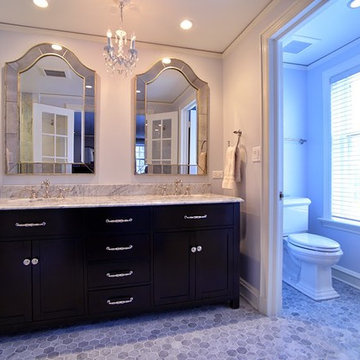
Our Lake Forest project transformed a traditional master bathroom into a harmonious blend of timeless design and practicality. We expanded the space, added a luxurious walk-in shower, and his-and-her sinks, all adorned with exquisite tile work. Witness the transformation!
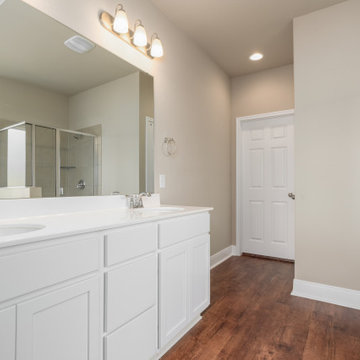
オースティンにある高級な中くらいなトラディショナルスタイルのおしゃれなマスターバスルーム (落し込みパネル扉のキャビネット、白いキャビネット、アルコーブ型浴槽、ダブルシャワー、分離型トイレ、ベージュのタイル、セラミックタイル、ベージュの壁、クッションフロア、一体型シンク、茶色い床、開き戸のシャワー、白い洗面カウンター) の写真
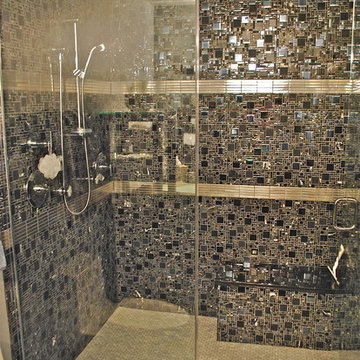
Jonathan Nutt
シカゴにあるトラディショナルスタイルのおしゃれな浴室 (一体型シンク、濃色木目調キャビネット、ガラスの洗面台、ダブルシャワー、一体型トイレ 、グレーのタイル、モザイクタイル、ベージュの壁、セラミックタイルの床) の写真
シカゴにあるトラディショナルスタイルのおしゃれな浴室 (一体型シンク、濃色木目調キャビネット、ガラスの洗面台、ダブルシャワー、一体型トイレ 、グレーのタイル、モザイクタイル、ベージュの壁、セラミックタイルの床) の写真
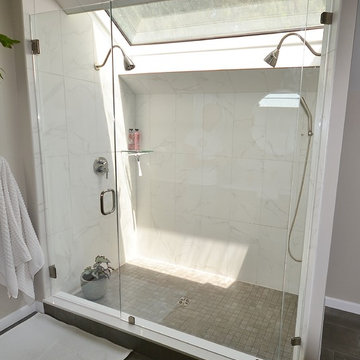
This bathroom remodel was from the ground up. The existing bath had a huge tiled tub deck with soaking tub and small 3x3 shower. The clients wanted a large open shower with his and hers sides. We designed the new shower to be under the skylight letting in all that beautiful natural light. The vanity was designed with cool wall mount faucets coming thru the tall Cashmere Carrara Quartz backsplash. Clean lined large format porcelain tiles were used for the flooring and shower keeping the grout lines to a minimum. Extra storage cabinetry was installed in the separate toilet room. The large shower is enclosed in a clear frameless glass surround which help keep the open feeling of the space and letting you see all that beautiful tile.
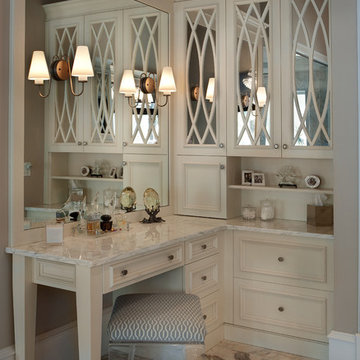
オーランドにあるラグジュアリーな巨大なトラディショナルスタイルのおしゃれな浴室 (一体型シンク、レイズドパネル扉のキャビネット、白いキャビネット、大理石の洗面台、置き型浴槽、ダブルシャワー、白いタイル、グレーの壁、大理石の床) の写真
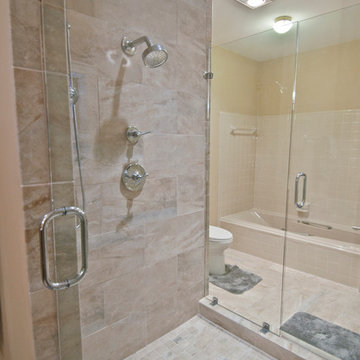
他の地域にある広いトラディショナルスタイルのおしゃれなマスターバスルーム (シェーカースタイル扉のキャビネット、中間色木目調キャビネット、ダブルシャワー、分離型トイレ、ベージュのタイル、磁器タイル、ベージュの壁、磁器タイルの床、一体型シンク) の写真
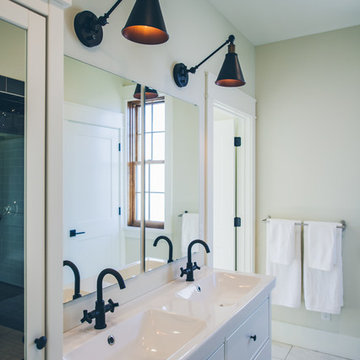
Custom home by Flintlock Architecture & Landscape. Master bathroom with double vanity.
他の地域にあるトラディショナルスタイルのおしゃれなマスターバスルーム (白いキャビネット、ダブルシャワー、白い壁、一体型シンク、白い床、開き戸のシャワー、白い洗面カウンター) の写真
他の地域にあるトラディショナルスタイルのおしゃれなマスターバスルーム (白いキャビネット、ダブルシャワー、白い壁、一体型シンク、白い床、開き戸のシャワー、白い洗面カウンター) の写真
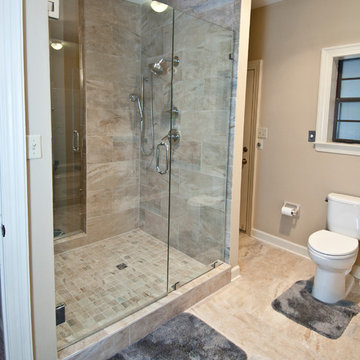
This ensuite master in Cordova was originally two separate, and complete, his and her bathrooms. We decided to knock out the closet that sat between the two rooms, and installed a walk through shower with glass doors on either side to connect the two rooms creating one large and more functional space. We replaced carpet with tile, installed new cabinets with clean white cultured marble countertops and integrated sinks, replaced wall to wall mirrors with framed mirrors that match the vanities and finished the look with a new coat of neutral beige paint. The final result is a classy neutral look that can be dressed up with any pop of color for defined personality.
トラディショナルスタイルのバス・トイレ (一体型シンク、ダブルシャワー) の写真
1

