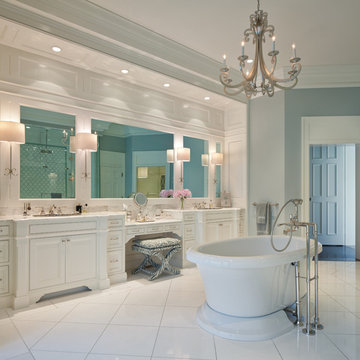絞り込み:
資材コスト
並び替え:今日の人気順
写真 121〜140 枚目(全 1,766 枚)
1/4
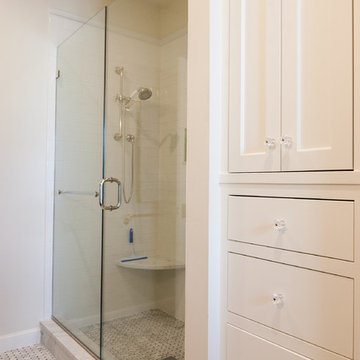
Kelley Raffaele
ポートランド(メイン)にある高級な中くらいなトラディショナルスタイルのおしゃれなバスルーム (浴槽なし) (落し込みパネル扉のキャビネット、白いキャビネット、コーナー設置型シャワー、一体型トイレ 、グレーのタイル、石タイル、白い壁、無垢フローリング、オーバーカウンターシンク、大理石の洗面台、ドロップイン型浴槽) の写真
ポートランド(メイン)にある高級な中くらいなトラディショナルスタイルのおしゃれなバスルーム (浴槽なし) (落し込みパネル扉のキャビネット、白いキャビネット、コーナー設置型シャワー、一体型トイレ 、グレーのタイル、石タイル、白い壁、無垢フローリング、オーバーカウンターシンク、大理石の洗面台、ドロップイン型浴槽) の写真

This large gated estate includes one of the original Ross cottages that served as a summer home for people escaping San Francisco's fog. We took the main residence built in 1941 and updated it to the current standards of 2020 while keeping the cottage as a guest house. A massive remodel in 1995 created a classic white kitchen. To add color and whimsy, we installed window treatments fabricated from a Josef Frank citrus print combined with modern furnishings. Throughout the interiors, foliate and floral patterned fabrics and wall coverings blur the inside and outside worlds.

Master bathroom. Original antique door hardware. Glass Shower with white subway tile and gray grout. Black shower door hardware. Antique brass faucets. Marble hex tile floor. Painted gray cabinets. Painted white walls and ceilings. Painted original clawfoot tub. Lakefront 1920's cabin on Lake Tahoe.

ロサンゼルスにある中くらいなトラディショナルスタイルのおしゃれなトイレ・洗面所 (家具調キャビネット、中間色木目調キャビネット、マルチカラーの壁、無垢フローリング、オーバーカウンターシンク、木製洗面台、茶色い床、ブラウンの洗面カウンター、独立型洗面台、羽目板の壁) の写真
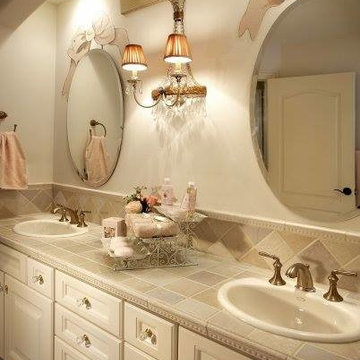
ミルウォーキーにある高級な中くらいなトラディショナルスタイルのおしゃれなマスターバスルーム (レイズドパネル扉のキャビネット、白いキャビネット、ベージュのタイル、グレーのタイル、石タイル、白い壁、トラバーチンの床、オーバーカウンターシンク、タイルの洗面台) の写真
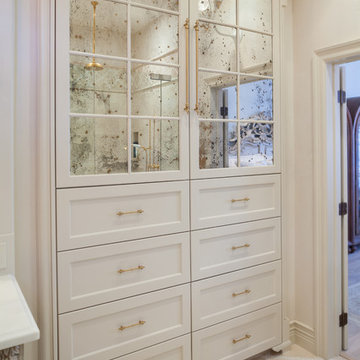
A custom built cabinet was designed to proved storage as well as hid the unusual angled wall of this bathroom. The antique glass doors and gold hardware greet you with luxury upon entering the space.
Designer: Peggy Fuller
Photo Credit: Brad Carr - B-Rad Studios
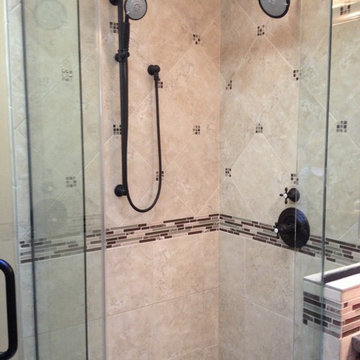
オレンジカウンティにあるお手頃価格の小さなトラディショナルスタイルのおしゃれなバスルーム (浴槽なし) (ドロップイン型浴槽、コーナー設置型シャワー、分離型トイレ、白いタイル、ボーダータイル、白い壁、オーバーカウンターシンク、人工大理石カウンター、トラバーチンの床) の写真
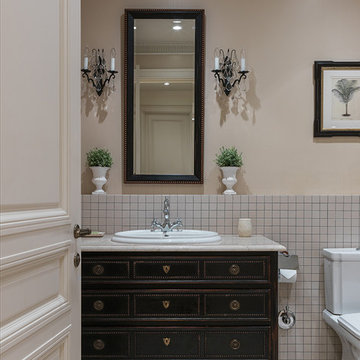
Дизайнеры - Екатерина Федорченко, Оксана Бутман.
Фотограф - Сергей Красюк.
他の地域にある高級な中くらいなトラディショナルスタイルのおしゃれなマスターバスルーム (黒いキャビネット、アルコーブ型浴槽、ベージュのタイル、セラミックタイル、ベージュの壁、セラミックタイルの床、オーバーカウンターシンク、大理石の洗面台、ベージュの床、分離型トイレ、フラットパネル扉のキャビネット) の写真
他の地域にある高級な中くらいなトラディショナルスタイルのおしゃれなマスターバスルーム (黒いキャビネット、アルコーブ型浴槽、ベージュのタイル、セラミックタイル、ベージュの壁、セラミックタイルの床、オーバーカウンターシンク、大理石の洗面台、ベージュの床、分離型トイレ、フラットパネル扉のキャビネット) の写真
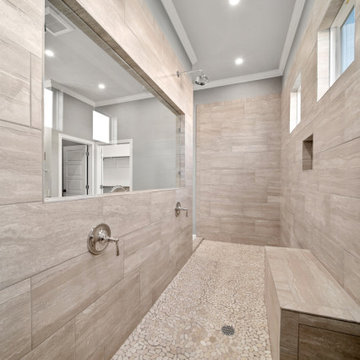
オースティンにある高級な広いトラディショナルスタイルのおしゃれなマスターバスルーム (シェーカースタイル扉のキャビネット、白いキャビネット、置き型浴槽、オープン型シャワー、一体型トイレ 、茶色いタイル、磁器タイル、青い壁、磁器タイルの床、オーバーカウンターシンク、御影石の洗面台、茶色い床、オープンシャワー、グレーの洗面カウンター、シャワーベンチ、洗面台2つ、造り付け洗面台) の写真
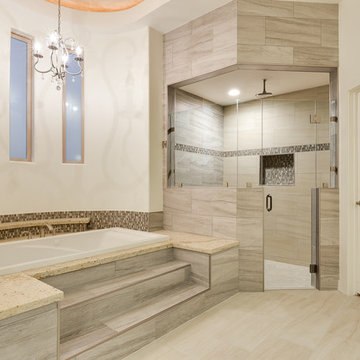
オースティンにあるお手頃価格の巨大なトラディショナルスタイルのおしゃれなマスターバスルーム (落し込みパネル扉のキャビネット、中間色木目調キャビネット、大型浴槽、コーナー設置型シャワー、分離型トイレ、ベージュのタイル、セラミックタイル、白い壁、磁器タイルの床、オーバーカウンターシンク、御影石の洗面台、ベージュの床、開き戸のシャワー) の写真
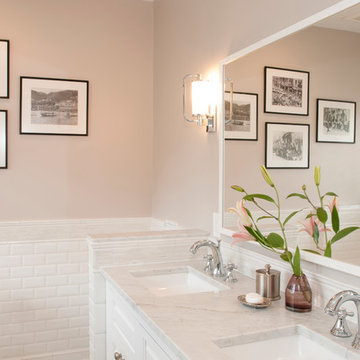
Erik Rank Photography
ニューヨークにあるお手頃価格の中くらいなトラディショナルスタイルのおしゃれなマスターバスルーム (オーバーカウンターシンク、レイズドパネル扉のキャビネット、白いキャビネット、大理石の洗面台、コーナー設置型シャワー、壁掛け式トイレ、白いタイル、サブウェイタイル、ベージュの壁、大理石の床) の写真
ニューヨークにあるお手頃価格の中くらいなトラディショナルスタイルのおしゃれなマスターバスルーム (オーバーカウンターシンク、レイズドパネル扉のキャビネット、白いキャビネット、大理石の洗面台、コーナー設置型シャワー、壁掛け式トイレ、白いタイル、サブウェイタイル、ベージュの壁、大理石の床) の写真
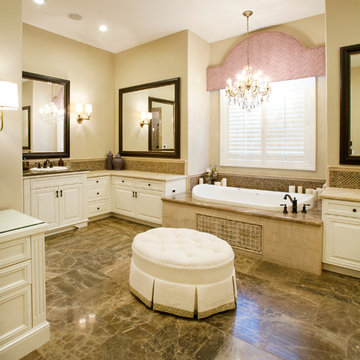
Jim Decker
ラスベガスにある高級な中くらいなトラディショナルスタイルのおしゃれなマスターバスルーム (ドロップイン型浴槽、レイズドパネル扉のキャビネット、白いキャビネット、コーナー設置型シャワー、分離型トイレ、ベージュのタイル、石タイル、ベージュの壁、大理石の床、オーバーカウンターシンク、大理石の洗面台) の写真
ラスベガスにある高級な中くらいなトラディショナルスタイルのおしゃれなマスターバスルーム (ドロップイン型浴槽、レイズドパネル扉のキャビネット、白いキャビネット、コーナー設置型シャワー、分離型トイレ、ベージュのタイル、石タイル、ベージュの壁、大理石の床、オーバーカウンターシンク、大理石の洗面台) の写真
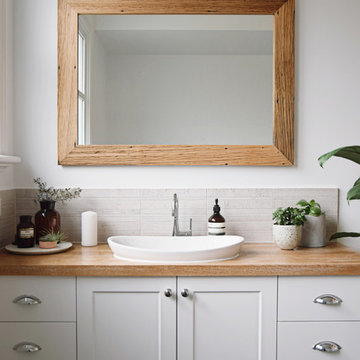
Lazcon, m2matiz
メルボルンにあるお手頃価格の広いトラディショナルスタイルのおしゃれな浴室 (白いキャビネット、木製洗面台、グレーのタイル、セラミックタイル、白い壁、オーバーカウンターシンク、フラットパネル扉のキャビネット、ブラウンの洗面カウンター) の写真
メルボルンにあるお手頃価格の広いトラディショナルスタイルのおしゃれな浴室 (白いキャビネット、木製洗面台、グレーのタイル、セラミックタイル、白い壁、オーバーカウンターシンク、フラットパネル扉のキャビネット、ブラウンの洗面カウンター) の写真
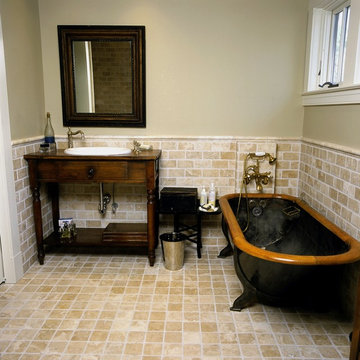
View of Master Bath w/ refurbished Copper Soaking Tub and antique cabinet modified for vanity bowl/plumbing.
Photo: Walter Gresham
ボルチモアにある中くらいなトラディショナルスタイルのおしゃれなバスルーム (浴槽なし) (オーバーカウンターシンク、濃色木目調キャビネット、置き型浴槽、ベージュのタイル、サブウェイタイル、シャワー付き浴槽 、分離型トイレ、ベージュの壁、ライムストーンの床、木製洗面台、ブラウンの洗面カウンター、フラットパネル扉のキャビネット) の写真
ボルチモアにある中くらいなトラディショナルスタイルのおしゃれなバスルーム (浴槽なし) (オーバーカウンターシンク、濃色木目調キャビネット、置き型浴槽、ベージュのタイル、サブウェイタイル、シャワー付き浴槽 、分離型トイレ、ベージュの壁、ライムストーンの床、木製洗面台、ブラウンの洗面カウンター、フラットパネル扉のキャビネット) の写真
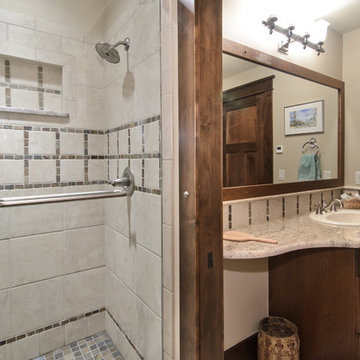
デンバーにあるトラディショナルスタイルのおしゃれな浴室 (オーバーカウンターシンク、レイズドパネル扉のキャビネット、濃色木目調キャビネット、アルコーブ型シャワー、ベージュのタイル) の写真
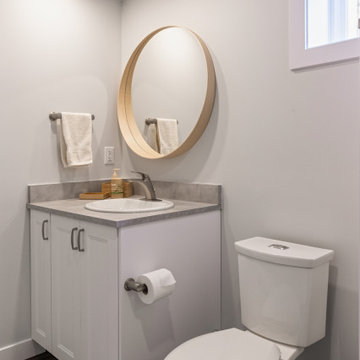
Our client purchased this small bungalow a few years ago in a mature and popular area of Edmonton with plans to update it in stages. First came the exterior facade and landscaping which really improved the curb appeal. Next came plans for a major kitchen renovation and a full development of the basement. That's where we came in. Our designer worked with the client to create bright and colorful spaces that reflected her personality. The kitchen was gutted and opened up to the dining room, and we finished tearing out the basement to start from a blank state. A beautiful bright kitchen was created and the basement development included a new flex room, a crafts room, a large family room with custom bar, a new bathroom with walk-in shower, and a laundry room. The stairwell to the basement was also re-done with a new wood-metal railing. New flooring and paint of course was included in the entire renovation. So bright and lively! And check out that wood countertop in the basement bar!
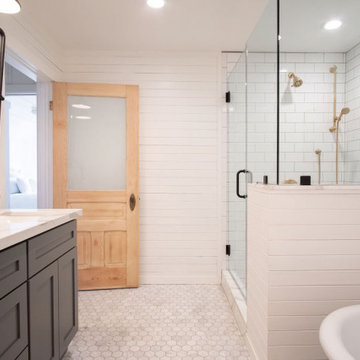
Master bathroom. Original antique door hardware. Glass Shower with white subway tile and gray grout. Black shower door hardware. Antique brass faucets. Marble hex tile floor. Painted gray cabinets. Painted white walls and ceilings. Painted original clawfoot tub. Lakefront 1920's cabin on Lake Tahoe.
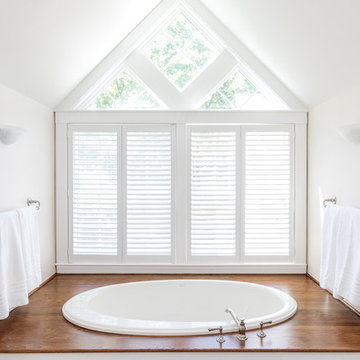
This beautifully sited Colonial captures the essence of the serene and sophisticated Webster Hill neighborhood. Stunning architectural design and a character-filled interior will serve with distinction and grace for years to come. Experience the full effect of the family room with dramatic cathedral ceiling, built-in bookcases and grand brick fireplace. The open floor plan leads to a spacious kitchen equipped with stainless steel appliances. The dining room with built-in china cabinets and a generously sized living room are perfect for entertaining. Exceptional guest accommodations or alternative master suite are found in a stunning renovated second floor addition with vaulted ceiling, sitting room, luxurious bath and custom closets. The fabulous mudroom is a true necessity for today's living. The spacious lower level includes play room and game room, full bath, and plenty of storage. Enjoy evenings on the screened porch overlooking the park-like grounds abutting conservation land.
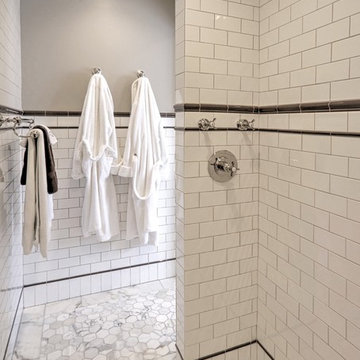
ミルウォーキーにあるラグジュアリーな中くらいなトラディショナルスタイルのおしゃれなマスターバスルーム (インセット扉のキャビネット、ヴィンテージ仕上げキャビネット、猫足バスタブ、オープン型シャワー、分離型トイレ、白いタイル、石タイル、ベージュの壁、大理石の床、オーバーカウンターシンク、クオーツストーンの洗面台) の写真
ベージュのトラディショナルスタイルのバス・トイレ (オーバーカウンターシンク) の写真
7


