絞り込み:
資材コスト
並び替え:今日の人気順
写真 1〜20 枚目(全 50 枚)
1/4
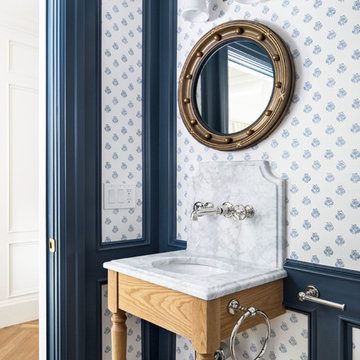
ソルトレイクシティにあるトラディショナルスタイルのおしゃれなトイレ・洗面所 (淡色木目調キャビネット、青い壁、淡色無垢フローリング、コンソール型シンク、茶色い床、白い洗面カウンター) の写真
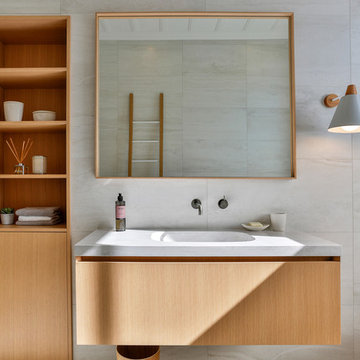
The main bathroom has a calming scandi feel. With gery tiling and an oak vanity and shelving unit.
Jamie Cobel
オークランドにある高級な中くらいなトラディショナルスタイルのおしゃれなバスルーム (浴槽なし) (家具調キャビネット、淡色木目調キャビネット、置き型浴槽、アルコーブ型シャワー、一体型トイレ 、グレーのタイル、セラミックタイル、グレーの壁、セラミックタイルの床、コンソール型シンク、大理石の洗面台、グレーの床、開き戸のシャワー、白い洗面カウンター) の写真
オークランドにある高級な中くらいなトラディショナルスタイルのおしゃれなバスルーム (浴槽なし) (家具調キャビネット、淡色木目調キャビネット、置き型浴槽、アルコーブ型シャワー、一体型トイレ 、グレーのタイル、セラミックタイル、グレーの壁、セラミックタイルの床、コンソール型シンク、大理石の洗面台、グレーの床、開き戸のシャワー、白い洗面カウンター) の写真
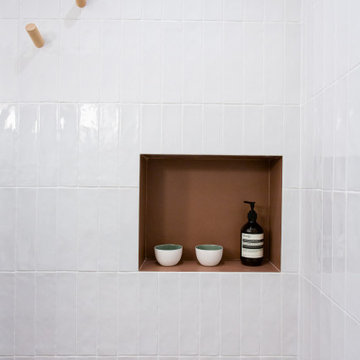
Nous avons joué la carte nature pour cette salle de douche réalisée dans les teintes rose bouleau, blanc et terracotta.
La douche à l'italienne permet d'agrandir l'espace et sa jolie niche qui rappelle le sol de cette salle de bain.

Newport 653
チャールストンにあるラグジュアリーな広いトラディショナルスタイルのおしゃれな浴室 (置き型浴槽、白いタイル、サブウェイタイル、磁器タイルの床、コーナー設置型シャワー、分離型トイレ、オープンシャワー、淡色木目調キャビネット、白い壁、コンソール型シンク、グレーの床) の写真
チャールストンにあるラグジュアリーな広いトラディショナルスタイルのおしゃれな浴室 (置き型浴槽、白いタイル、サブウェイタイル、磁器タイルの床、コーナー設置型シャワー、分離型トイレ、オープンシャワー、淡色木目調キャビネット、白い壁、コンソール型シンク、グレーの床) の写真
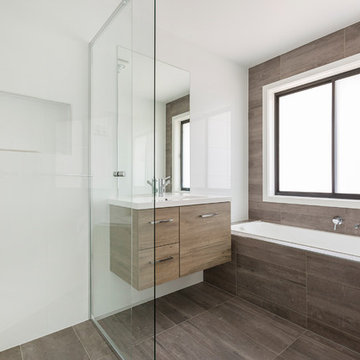
wall hung vanity with mirror, semi frameless shower
キャンベラにある低価格の小さなトラディショナルスタイルのおしゃれなマスターバスルーム (フラットパネル扉のキャビネット、淡色木目調キャビネット、ドロップイン型浴槽、ダブルシャワー、分離型トイレ、白いタイル、磁器タイル、白い壁、磁器タイルの床、コンソール型シンク、クオーツストーンの洗面台、グレーの床、開き戸のシャワー、白い洗面カウンター) の写真
キャンベラにある低価格の小さなトラディショナルスタイルのおしゃれなマスターバスルーム (フラットパネル扉のキャビネット、淡色木目調キャビネット、ドロップイン型浴槽、ダブルシャワー、分離型トイレ、白いタイル、磁器タイル、白い壁、磁器タイルの床、コンソール型シンク、クオーツストーンの洗面台、グレーの床、開き戸のシャワー、白い洗面カウンター) の写真
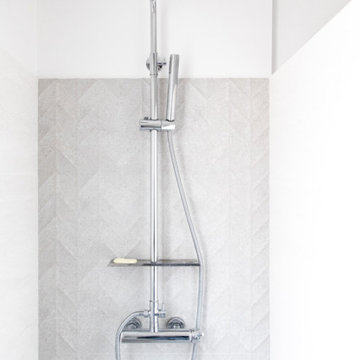
Le projet Perronet est un cas d'école pour notre agence. Nos clients ont fait l'acquisition d'un appartement et de 3 chambres de bonnes (sur 4 au total) situées à l'étage supérieur.
Cette réunion a été un challenge car la chambre restante se situait au milieu de l'étage supérieur ! Notre équipe a donc dû créer 2 escaliers sur-mesure.
L'un mène vers les 2 anciennes chambres de bonnes, changées en une chambre bleu et sa SDB compacte.
L'autre fait la liaison vers la 3e chambre, devenue un bureau.
Toutes les boiseries et rangements ont été conçus par nos experts. La cuisine, auparavant fermée, a été entièrement changée; nous avons abattu la cloison pour y mettre une verrière qui s'ouvre sur la salle à manger.
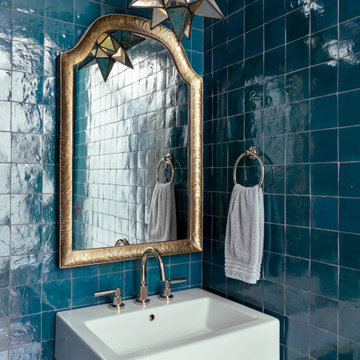
他の地域にある高級な広いトラディショナルスタイルのおしゃれなトイレ・洗面所 (淡色木目調キャビネット、青いタイル、テラコッタタイル、コンソール型シンク、独立型洗面台) の写真
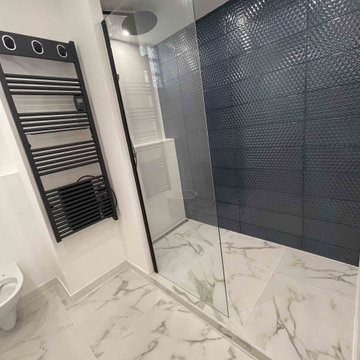
Création d'une salle d'eau avec douche à l'italienne, meuble vasque, sèche-serviettes et WC.
他の地域にある低価格の小さなトラディショナルスタイルのおしゃれなバスルーム (浴槽なし) (フラットパネル扉のキャビネット、淡色木目調キャビネット、バリアフリー、壁掛け式トイレ、青いタイル、セラミックタイル、白い壁、セラミックタイルの床、コンソール型シンク、木製洗面台、白い床、洗面台1つ、フローティング洗面台) の写真
他の地域にある低価格の小さなトラディショナルスタイルのおしゃれなバスルーム (浴槽なし) (フラットパネル扉のキャビネット、淡色木目調キャビネット、バリアフリー、壁掛け式トイレ、青いタイル、セラミックタイル、白い壁、セラミックタイルの床、コンソール型シンク、木製洗面台、白い床、洗面台1つ、フローティング洗面台) の写真
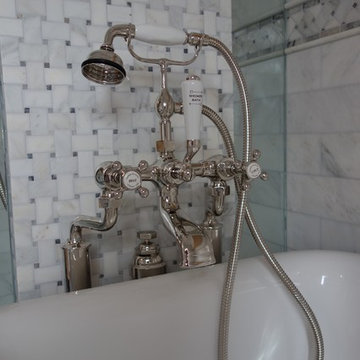
Freestanding bath tub with floor mounted fixtures and overflow drain.
シアトルにあるラグジュアリーな中くらいなトラディショナルスタイルのおしゃれなマスターバスルーム (家具調キャビネット、淡色木目調キャビネット、置き型浴槽、コーナー設置型シャワー、分離型トイレ、グレーのタイル、石タイル、リノリウムの床、グレーの壁、コンソール型シンク、グレーの床) の写真
シアトルにあるラグジュアリーな中くらいなトラディショナルスタイルのおしゃれなマスターバスルーム (家具調キャビネット、淡色木目調キャビネット、置き型浴槽、コーナー設置型シャワー、分離型トイレ、グレーのタイル、石タイル、リノリウムの床、グレーの壁、コンソール型シンク、グレーの床) の写真
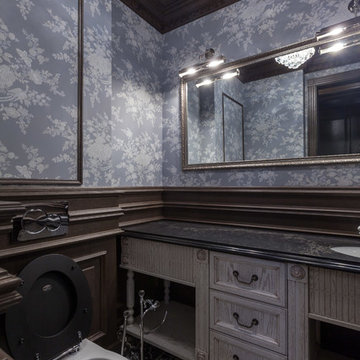
モスクワにある高級な中くらいなトラディショナルスタイルのおしゃれなトイレ・洗面所 (レイズドパネル扉のキャビネット、淡色木目調キャビネット、壁掛け式トイレ、青い壁、セラミックタイルの床、コンソール型シンク、人工大理石カウンター、ベージュの床、黒い洗面カウンター) の写真
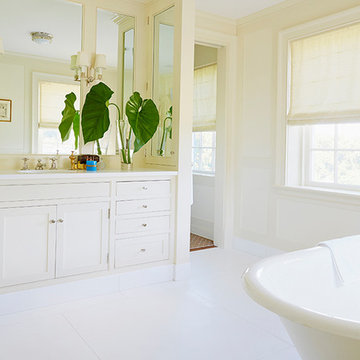
Her master bathroom is very chic and airy with cream walls and white floors picking up the light from the window and illuminating the space. The wide vanity and freestanding soaker tub is just what ever woman's spa needs.
Photographer: Christian Harder
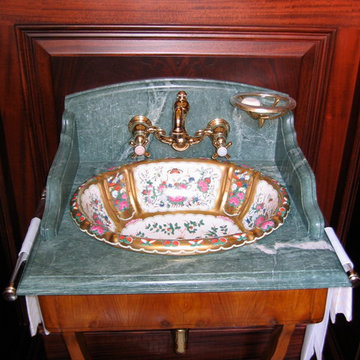
ボストンにあるラグジュアリーな小さなトラディショナルスタイルのおしゃれな浴室 (家具調キャビネット、淡色木目調キャビネット、大理石の洗面台、モザイクタイル、黒いタイル、コンソール型シンク、緑の壁、大理石の床) の写真
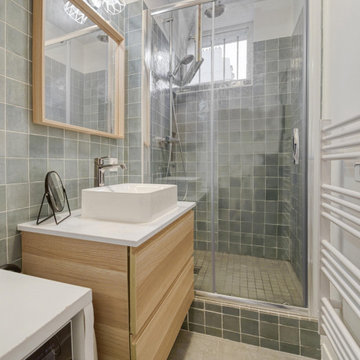
Monsieur B a acheté un 2 pièces aux Batignolles dans le but de le mettre en location. Il a confié l’aménagement à une architecte et en parallèle a pris rendez-vous à L’Appart avec Céline qui a géré le projet en collaboration avec l’architecte.
Le projet concerne l'aménagement complet de l’appartement : salle de bains, cuisine, toilettes, verrière. Céline s’est chargée de la réalisation des pièces techniques et a travaillé sur l’ergonomie de l’appartement. L’architecte et Céline ont également fait le choix des alliances de couleurs ensemble.
La problématique sur la salle de bains était que celle-ci est tout en long, il fallait donc opter pour des couleurs très claires afin d’agrandir l’espace visuellement. Un coin buanderie a été également créé avec une machine et une table à repasser. Des meubles en bois ont ensuite été ajoutés. Enfin, grâce à l’optimisation de l’espace on peut installer une grande douche.
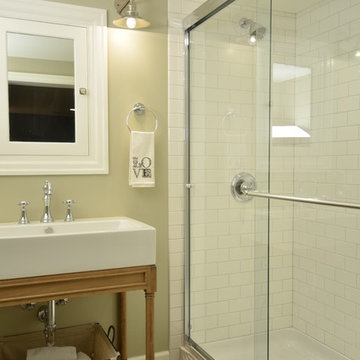
Charm and personality exude from this basement remodel! This kid-friendly room provides space for little ones to play and learn while also keeping family time in mind. The bathroom door combines craftsman tradition with on-trend barn door functionality. Behind the door, the blend of traditional and functional continues with white hex tile floors, subway tile walls, and an updated console sink. The laundry room boasts thoughtful storage and a fun color palette as well.
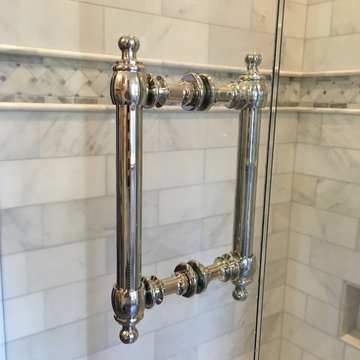
There are more choices than you think for glass shower door handles!
シアトルにあるラグジュアリーな中くらいなトラディショナルスタイルのおしゃれなマスターバスルーム (家具調キャビネット、淡色木目調キャビネット、置き型浴槽、コーナー設置型シャワー、分離型トイレ、グレーのタイル、石タイル、リノリウムの床、グレーの壁、コンソール型シンク、グレーの床) の写真
シアトルにあるラグジュアリーな中くらいなトラディショナルスタイルのおしゃれなマスターバスルーム (家具調キャビネット、淡色木目調キャビネット、置き型浴槽、コーナー設置型シャワー、分離型トイレ、グレーのタイル、石タイル、リノリウムの床、グレーの壁、コンソール型シンク、グレーの床) の写真
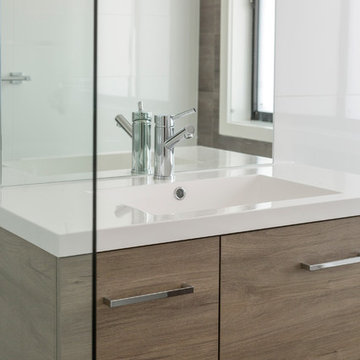
wall hung vanity with mirror, semi frameless shower
キャンベラにある低価格の小さなトラディショナルスタイルのおしゃれなマスターバスルーム (フラットパネル扉のキャビネット、淡色木目調キャビネット、ドロップイン型浴槽、ダブルシャワー、分離型トイレ、白いタイル、磁器タイル、白い壁、磁器タイルの床、コンソール型シンク、クオーツストーンの洗面台、グレーの床、開き戸のシャワー、白い洗面カウンター) の写真
キャンベラにある低価格の小さなトラディショナルスタイルのおしゃれなマスターバスルーム (フラットパネル扉のキャビネット、淡色木目調キャビネット、ドロップイン型浴槽、ダブルシャワー、分離型トイレ、白いタイル、磁器タイル、白い壁、磁器タイルの床、コンソール型シンク、クオーツストーンの洗面台、グレーの床、開き戸のシャワー、白い洗面カウンター) の写真
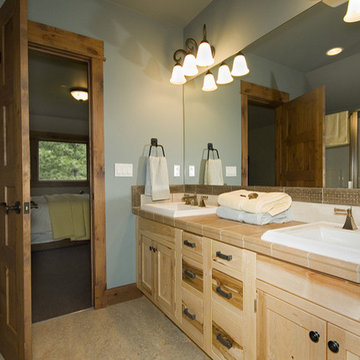
デンバーにある広いトラディショナルスタイルのおしゃれなバスルーム (浴槽なし) (コンソール型シンク、落し込みパネル扉のキャビネット、淡色木目調キャビネット、バリアフリー、ベージュのタイル、青い壁、リノリウムの床) の写真
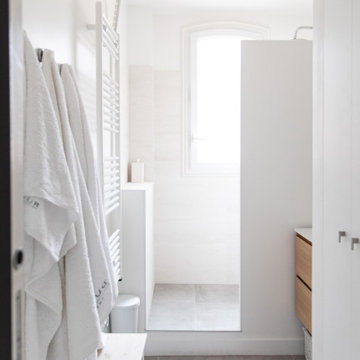
Le projet Perronet est un cas d'école pour notre agence. Nos clients ont fait l'acquisition d'un appartement et de 3 chambres de bonnes (sur 4 au total) situées à l'étage supérieur.
Cette réunion a été un challenge car la chambre restante se situait au milieu de l'étage supérieur ! Notre équipe a donc dû créer 2 escaliers sur-mesure.
L'un mène vers les 2 anciennes chambres de bonnes, changées en une chambre bleu et sa SDB compacte.
L'autre fait la liaison vers la 3e chambre, devenue un bureau.
Toutes les boiseries et rangements ont été conçus par nos experts. La cuisine, auparavant fermée, a été entièrement changée; nous avons abattu la cloison pour y mettre une verrière qui s'ouvre sur la salle à manger.
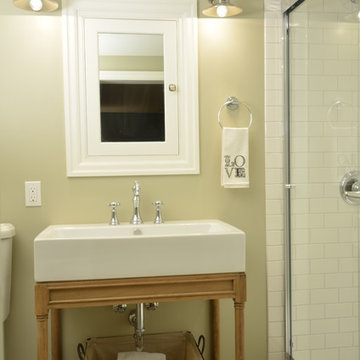
Charm and personality exude from this basement remodel! This kid-friendly room provides space for little ones to play and learn while also keeping family time in mind. The bathroom door combines craftsman tradition with on-trend barn door functionality. Behind the door, the blend of traditional and functional continues with white hex tile floors, subway tile walls, and an updated console sink. The laundry room boasts thoughtful storage and a fun color palette as well.
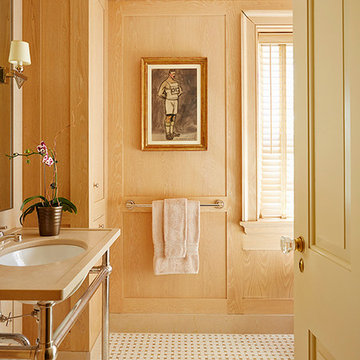
His master bathroom feels masculine yet elegant. With light wood wall paneling from floor to ceiling throughout this space and an open vanity, it really adds a manly touch to this bathroom. By using a light wood on the walls, his bathroom feels larger and looks brighter when the light comes in.
Photographer: Christian Harder
トラディショナルスタイルのバス・トイレ (コンソール型シンク、淡色木目調キャビネット) の写真
1

