絞り込み:
資材コスト
並び替え:今日の人気順
写真 1〜15 枚目(全 15 枚)
1/4

Revival-style Powder under staircase
シアトルにあるお手頃価格の小さなトラディショナルスタイルのおしゃれなトイレ・洗面所 (家具調キャビネット、中間色木目調キャビネット、分離型トイレ、紫の壁、無垢フローリング、オーバーカウンターシンク、木製洗面台、茶色い床、ブラウンの洗面カウンター、造り付け洗面台、クロスの天井、羽目板の壁) の写真
シアトルにあるお手頃価格の小さなトラディショナルスタイルのおしゃれなトイレ・洗面所 (家具調キャビネット、中間色木目調キャビネット、分離型トイレ、紫の壁、無垢フローリング、オーバーカウンターシンク、木製洗面台、茶色い床、ブラウンの洗面カウンター、造り付け洗面台、クロスの天井、羽目板の壁) の写真

Freestanding tub with leathered marble tile and river rock floor.
ダラスにある中くらいなトラディショナルスタイルのおしゃれなマスターバスルーム (グレーのキャビネット、置き型浴槽、バリアフリー、分離型トイレ、白いタイル、大理石タイル、磁器タイルの床、アンダーカウンター洗面器、木製洗面台、グレーの床、開き戸のシャワー、ブラウンの洗面カウンター、造り付け洗面台、羽目板の壁、シェーカースタイル扉のキャビネット、緑の壁) の写真
ダラスにある中くらいなトラディショナルスタイルのおしゃれなマスターバスルーム (グレーのキャビネット、置き型浴槽、バリアフリー、分離型トイレ、白いタイル、大理石タイル、磁器タイルの床、アンダーカウンター洗面器、木製洗面台、グレーの床、開き戸のシャワー、ブラウンの洗面カウンター、造り付け洗面台、羽目板の壁、シェーカースタイル扉のキャビネット、緑の壁) の写真

他の地域にある小さなトラディショナルスタイルのおしゃれなトイレ・洗面所 (家具調キャビネット、茶色いキャビネット、一体型トイレ 、青い壁、濃色無垢フローリング、一体型シンク、木製洗面台、茶色い床、ブラウンの洗面カウンター、独立型洗面台、羽目板の壁) の写真

A luxurious center tub separates his and hers vanities. She has a makeup station with backlighting while he has a deluxe linen cabinet with ample storage. Custom tile details make this a one-of-a-kind.

ロサンゼルスにある中くらいなトラディショナルスタイルのおしゃれなトイレ・洗面所 (家具調キャビネット、中間色木目調キャビネット、マルチカラーの壁、無垢フローリング、オーバーカウンターシンク、木製洗面台、茶色い床、ブラウンの洗面カウンター、独立型洗面台、羽目板の壁) の写真
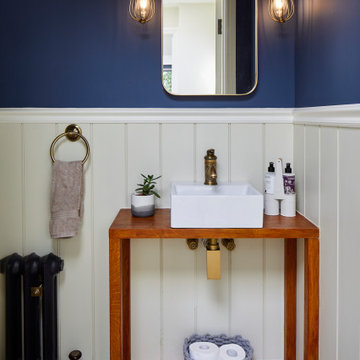
Photo by Chris Snook
ロンドンにあるお手頃価格の小さなトラディショナルスタイルのおしゃれなトイレ・洗面所 (オープンシェルフ、茶色いキャビネット、白いタイル、青い壁、トラバーチンの床、ベッセル式洗面器、木製洗面台、ベージュの床、ブラウンの洗面カウンター、アクセントウォール、羽目板の壁、白い天井) の写真
ロンドンにあるお手頃価格の小さなトラディショナルスタイルのおしゃれなトイレ・洗面所 (オープンシェルフ、茶色いキャビネット、白いタイル、青い壁、トラバーチンの床、ベッセル式洗面器、木製洗面台、ベージュの床、ブラウンの洗面カウンター、アクセントウォール、羽目板の壁、白い天井) の写真
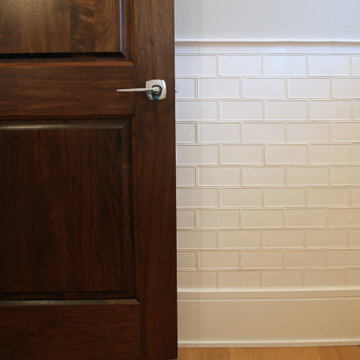
The wall tile in the powder room has a relief edge that gives it great visual dimension. There is an underlit counter top that highlights the fossil stone top. This is understated elegance for sure!
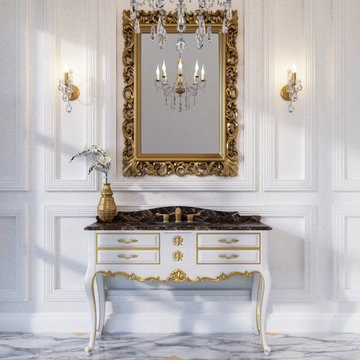
GLORY GOLD WHITE WAINSCOTTED BATHROOM IN A LUXURY VANITY
ニューヨークにある高級な広いトラディショナルスタイルのおしゃれなマスターバスルーム (レイズドパネル扉のキャビネット、白いキャビネット、置き型浴槽、アルコーブ型シャワー、一体型トイレ 、白いタイル、トラバーチンタイル、白い壁、大理石の床、アンダーカウンター洗面器、大理石の洗面台、白い床、開き戸のシャワー、ブラウンの洗面カウンター、シャワーベンチ、洗面台1つ、造り付け洗面台、三角天井、羽目板の壁) の写真
ニューヨークにある高級な広いトラディショナルスタイルのおしゃれなマスターバスルーム (レイズドパネル扉のキャビネット、白いキャビネット、置き型浴槽、アルコーブ型シャワー、一体型トイレ 、白いタイル、トラバーチンタイル、白い壁、大理石の床、アンダーカウンター洗面器、大理石の洗面台、白い床、開き戸のシャワー、ブラウンの洗面カウンター、シャワーベンチ、洗面台1つ、造り付け洗面台、三角天井、羽目板の壁) の写真
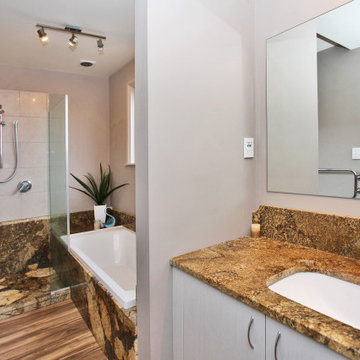
Bathroom Renovation using natural Brazilian Chronos Granite . Custom carved shower base and bath surround
ブリスベンにある高級な中くらいなトラディショナルスタイルのおしゃれなバスルーム (浴槽なし) (インセット扉のキャビネット、淡色木目調キャビネット、アルコーブ型浴槽、コーナー設置型シャワー、一体型トイレ 、ベージュのタイル、石タイル、白い壁、木目調タイルの床、アンダーカウンター洗面器、御影石の洗面台、茶色い床、開き戸のシャワー、ブラウンの洗面カウンター、洗面台1つ、造り付け洗面台、羽目板の壁) の写真
ブリスベンにある高級な中くらいなトラディショナルスタイルのおしゃれなバスルーム (浴槽なし) (インセット扉のキャビネット、淡色木目調キャビネット、アルコーブ型浴槽、コーナー設置型シャワー、一体型トイレ 、ベージュのタイル、石タイル、白い壁、木目調タイルの床、アンダーカウンター洗面器、御影石の洗面台、茶色い床、開き戸のシャワー、ブラウンの洗面カウンター、洗面台1つ、造り付け洗面台、羽目板の壁) の写真
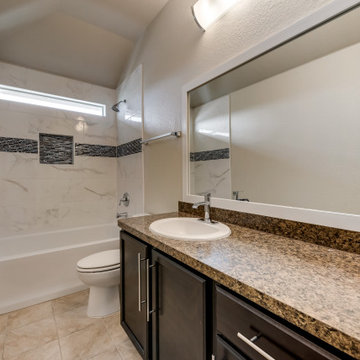
The master bath was remodeled with a beautiful design with custom brown cabinets and a vanity with a double sink, mirror, and lighting. We used Quartz for the countertop. The built-in vanity was with raised panel. The tile was from porcelain to match the overall color theme. The bathroom also includes a one-pieces toilet and a tub. The flooring was from porcelain with the same beige color to match the overall color theme.
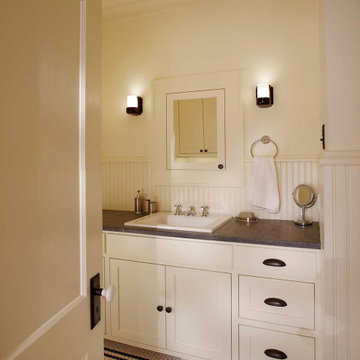
The original floorplan featured only one bathroom. To create a new master bathroom in the original footprint of the home, Blackline Renovations creatively repurposed existing storage space and part of the enclosed the porch. Then the bathroom was updated with traditional finishes to match the era of the home. These details included traditional subway tile on the shower walls, small hex mosaic tile flooring with a thin, black border, polished chrome fixtures with bronze hardware, period lighting, and a neutral color palate.
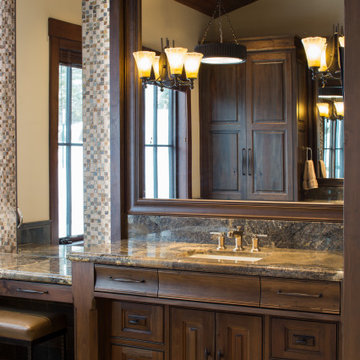
A luxurious center tub separates his and hers vanities. She has a makeup station with backlighting while he has a deluxe linen cabinet with ample storage. Custom tile details make this a one-of-a-kind.
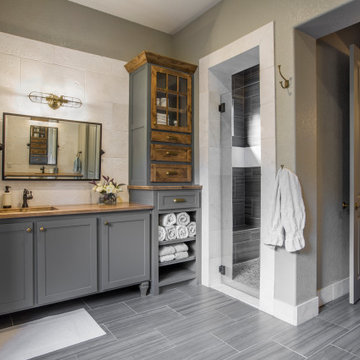
Her vanity with leathered marble backsplash next to curbless shower with pebble flooring.
ダラスにある中くらいなトラディショナルスタイルのおしゃれなマスターバスルーム (グレーのキャビネット、置き型浴槽、バリアフリー、分離型トイレ、白いタイル、大理石タイル、磁器タイルの床、アンダーカウンター洗面器、木製洗面台、グレーの床、開き戸のシャワー、ブラウンの洗面カウンター、洗面台2つ、造り付け洗面台、羽目板の壁、シェーカースタイル扉のキャビネット、緑の壁) の写真
ダラスにある中くらいなトラディショナルスタイルのおしゃれなマスターバスルーム (グレーのキャビネット、置き型浴槽、バリアフリー、分離型トイレ、白いタイル、大理石タイル、磁器タイルの床、アンダーカウンター洗面器、木製洗面台、グレーの床、開き戸のシャワー、ブラウンの洗面カウンター、洗面台2つ、造り付け洗面台、羽目板の壁、シェーカースタイル扉のキャビネット、緑の壁) の写真
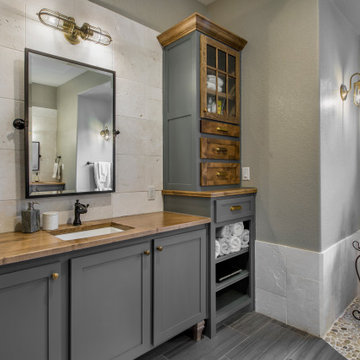
His vanity with leathered marble backsplash.
ダラスにある中くらいなトラディショナルスタイルのおしゃれなマスターバスルーム (グレーのキャビネット、置き型浴槽、バリアフリー、分離型トイレ、白いタイル、大理石タイル、磁器タイルの床、アンダーカウンター洗面器、木製洗面台、グレーの床、開き戸のシャワー、ブラウンの洗面カウンター、洗面台2つ、造り付け洗面台、羽目板の壁、シェーカースタイル扉のキャビネット、緑の壁) の写真
ダラスにある中くらいなトラディショナルスタイルのおしゃれなマスターバスルーム (グレーのキャビネット、置き型浴槽、バリアフリー、分離型トイレ、白いタイル、大理石タイル、磁器タイルの床、アンダーカウンター洗面器、木製洗面台、グレーの床、開き戸のシャワー、ブラウンの洗面カウンター、洗面台2つ、造り付け洗面台、羽目板の壁、シェーカースタイル扉のキャビネット、緑の壁) の写真

The master bath was remodeled with a beautiful design with custom brown cabinets and a vanity with a double sink, mirror, and lighting. We used Quartz for the countertop. The built-in vanity was with raised panel. The tile was from porcelain to match the overall color theme. The bathroom also includes a one-pieces toilet and a tub. The flooring was from porcelain with the same beige color to match the overall color theme.
トラディショナルスタイルのバス・トイレ (ブラウンの洗面カウンター、羽目板の壁) の写真
1

