並び替え:今日の人気順
写真 1〜11 枚目(全 11 枚)
1/4

The downstairs bathroom the clients were wanting a space that could house a freestanding bath at the end of the space, a larger shower space and a custom- made cabinet that was made to look like a piece of furniture. A nib wall was created in the space offering a ledge as a form of storage. The reference of black cabinetry links back to the kitchen and the upstairs bathroom, whilst the consistency of the classic look was again shown through the use of subway tiles and patterned floors.
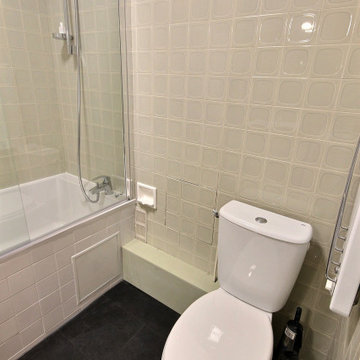
パリにある中くらいなトラディショナルスタイルのおしゃれなマスターバスルーム (緑のキャビネット、アンダーマウント型浴槽、洗い場付きシャワー、一体型トイレ 、緑のタイル、クッションフロア、コンソール型シンク、ラミネートカウンター、黒い床、黒い洗面カウンター) の写真
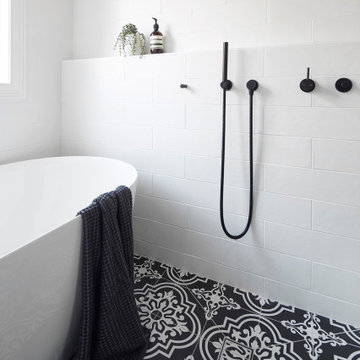
The downstairs bathroom the clients were wanting a space that could house a freestanding bath at the end of the space, a larger shower space and a custom- made cabinet that was made to look like a piece of furniture. A nib wall was created in the space offering a ledge as a form of storage. The reference of black cabinetry links back to the kitchen and the upstairs bathroom, whilst the consistency of the classic look was again shown through the use of subway tiles and patterned floors.
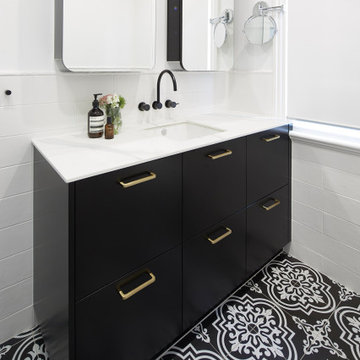
The downstairs bathroom the clients were wanting a space that could house a freestanding bath at the end of the space, a larger shower space and a custom- made cabinet that was made to look like a piece of furniture. A nib wall was created in the space offering a ledge as a form of storage. The reference of black cabinetry links back to the kitchen and the upstairs bathroom, whilst the consistency of the classic look was again shown through the use of subway tiles and patterned floors.
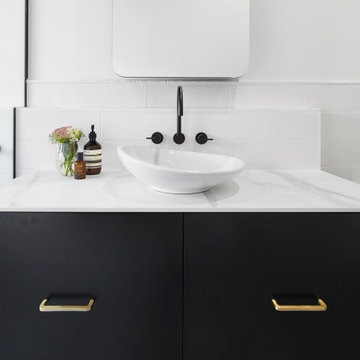
The downstairs bathroom the clients were wanting a space that could house a freestanding bath at the end of the space, a larger shower space and a custom- made cabinet that was made to look like a piece of furniture. A nib wall was created in the space offering a ledge as a form of storage. The reference of black cabinetry links back to the kitchen and the upstairs bathroom, whilst the consistency of the classic look was again shown through the use of subway tiles and patterned floors.
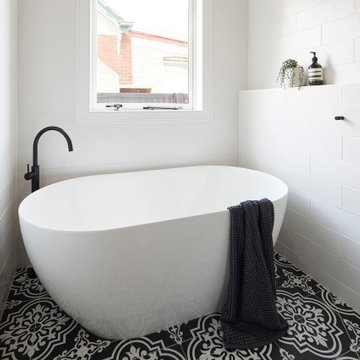
The downstairs bathroom the clients were wanting a space that could house a freestanding bath at the end of the space, a larger shower space and a custom- made cabinet that was made to look like a piece of furniture. A nib wall was created in the space offering a ledge as a form of storage. The reference of black cabinetry links back to the kitchen and the upstairs bathroom, whilst the consistency of the classic look was again shown through the use of subway tiles and patterned floors.
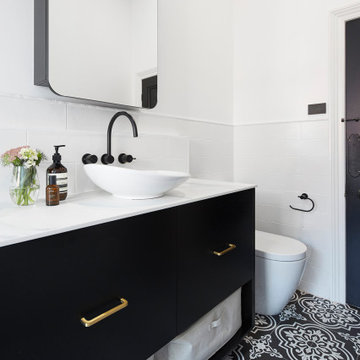
The downstairs bathroom the clients were wanting a space that could house a freestanding bath at the end of the space, a larger shower space and a custom- made cabinet that was made to look like a piece of furniture. A nib wall was created in the space offering a ledge as a form of storage. The reference of black cabinetry links back to the kitchen and the upstairs bathroom, whilst the consistency of the classic look was again shown through the use of subway tiles and patterned floors.
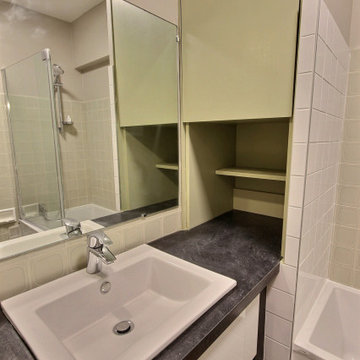
パリにある中くらいなトラディショナルスタイルのおしゃれなマスターバスルーム (緑のキャビネット、アンダーマウント型浴槽、洗い場付きシャワー、一体型トイレ 、緑のタイル、クッションフロア、コンソール型シンク、ラミネートカウンター、黒い床、黒い洗面カウンター) の写真
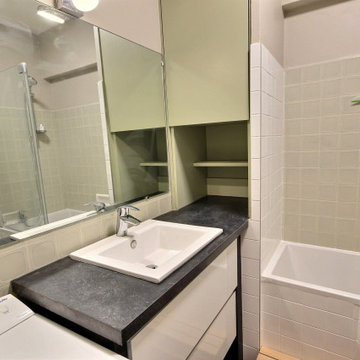
パリにある中くらいなトラディショナルスタイルのおしゃれなマスターバスルーム (緑のキャビネット、アンダーマウント型浴槽、洗い場付きシャワー、一体型トイレ 、緑のタイル、クッションフロア、コンソール型シンク、ラミネートカウンター、黒い床、黒い洗面カウンター) の写真
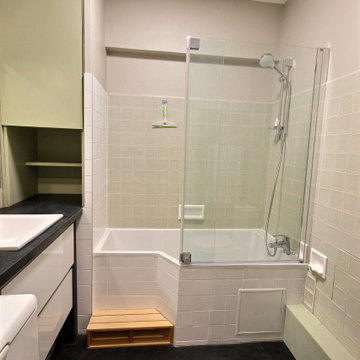
パリにある中くらいなトラディショナルスタイルのおしゃれなマスターバスルーム (緑のキャビネット、アンダーマウント型浴槽、洗い場付きシャワー、一体型トイレ 、緑のタイル、クッションフロア、コンソール型シンク、ラミネートカウンター、黒い床、黒い洗面カウンター) の写真
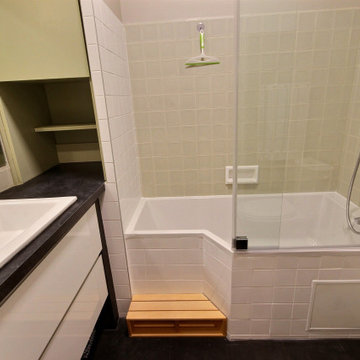
パリにある中くらいなトラディショナルスタイルのおしゃれなマスターバスルーム (緑のキャビネット、アンダーマウント型浴槽、洗い場付きシャワー、一体型トイレ 、緑のタイル、クッションフロア、コンソール型シンク、ラミネートカウンター、黒い床、黒い洗面カウンター) の写真
トラディショナルスタイルのバス・トイレ (ラミネートカウンター、洗い場付きシャワー) の写真
1

