絞り込み:
資材コスト
並び替え:今日の人気順
写真 1〜20 枚目(全 3,223 枚)
1/4

This custom vanity cleverly hides away a laundry hamper & drawers with built-in outlets, to provide all the necessities the owner needs.
サンフランシスコにある高級な中くらいなトラディショナルスタイルのおしゃれなマスターバスルーム (シェーカースタイル扉のキャビネット、グレーのタイル、大理石タイル、白い壁、大理石の床、アンダーカウンター洗面器、クオーツストーンの洗面台、グレーの床、開き戸のシャワー、白い洗面カウンター、洗面台1つ、造り付け洗面台、グレーのキャビネット) の写真
サンフランシスコにある高級な中くらいなトラディショナルスタイルのおしゃれなマスターバスルーム (シェーカースタイル扉のキャビネット、グレーのタイル、大理石タイル、白い壁、大理石の床、アンダーカウンター洗面器、クオーツストーンの洗面台、グレーの床、開き戸のシャワー、白い洗面カウンター、洗面台1つ、造り付け洗面台、グレーのキャビネット) の写真
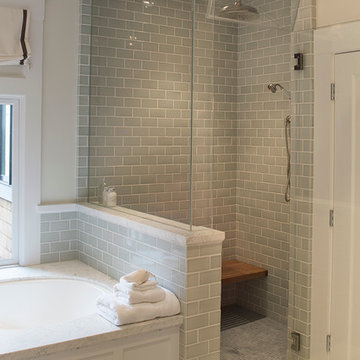
サンフランシスコにある高級な広いトラディショナルスタイルのおしゃれなマスターバスルーム (家具調キャビネット、白いキャビネット、アンダーマウント型浴槽、コーナー設置型シャワー、グレーのタイル、サブウェイタイル、グレーの壁、磁器タイルの床、アンダーカウンター洗面器、クオーツストーンの洗面台、グレーの床、開き戸のシャワー) の写真

Timeless and classic elegance were the inspiration for this master bathroom renovation project. The designer used a Cararra porcelain tile with mosaic accents and traditionally styled plumbing fixtures from the Kohler Artifacts collection to achieve the look. The vanity is custom from Mouser Cabinetry. The cabinet style is plaza inset in the polar glacier elect finish with black accents. The tub surround and vanity countertop are Viatera Minuet quartz.
Kyle J Caldwell Photography Inc

An expansive traditional master bath featuring cararra marble, a vintage soaking tub, a 7' walk in shower, polished nickel fixtures, pental quartz, and a custom walk in closet

オレンジカウンティにある低価格の小さなトラディショナルスタイルのおしゃれなバスルーム (浴槽なし) (シェーカースタイル扉のキャビネット、白いキャビネット、ドロップイン型浴槽、シャワー付き浴槽 、一体型トイレ 、グレーのタイル、サブウェイタイル、白い壁、ラミネートの床、アンダーカウンター洗面器、クオーツストーンの洗面台、茶色い床、引戸のシャワー、白い洗面カウンター、洗面台1つ、造り付け洗面台) の写真
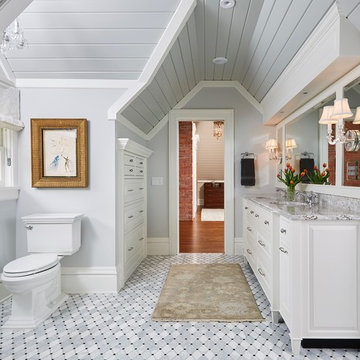
Alyssa Lee Photography
Cabinetry: Woodshop of Avon
Sconces: Decorative Crafts
Lindstrom Construction
ミネアポリスにある中くらいなトラディショナルスタイルのおしゃれなマスターバスルーム (白いキャビネット、分離型トイレ、グレーのタイル、大理石タイル、グレーの壁、モザイクタイル、アンダーカウンター洗面器、クオーツストーンの洗面台、グレーの床、グレーの洗面カウンター、レイズドパネル扉のキャビネット) の写真
ミネアポリスにある中くらいなトラディショナルスタイルのおしゃれなマスターバスルーム (白いキャビネット、分離型トイレ、グレーのタイル、大理石タイル、グレーの壁、モザイクタイル、アンダーカウンター洗面器、クオーツストーンの洗面台、グレーの床、グレーの洗面カウンター、レイズドパネル扉のキャビネット) の写真
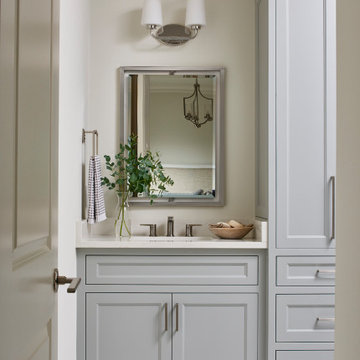
Guest bathroom with custom cabinetry and paint finishes. An elegant living for your guests
アトランタにある高級な中くらいなトラディショナルスタイルのおしゃれな浴室 (落し込みパネル扉のキャビネット、グレーのキャビネット、アルコーブ型シャワー、分離型トイレ、グレーのタイル、白い壁、モザイクタイル、アンダーカウンター洗面器、クオーツストーンの洗面台、白い床、引戸のシャワー、白い洗面カウンター、洗面台1つ、造り付け洗面台) の写真
アトランタにある高級な中くらいなトラディショナルスタイルのおしゃれな浴室 (落し込みパネル扉のキャビネット、グレーのキャビネット、アルコーブ型シャワー、分離型トイレ、グレーのタイル、白い壁、モザイクタイル、アンダーカウンター洗面器、クオーツストーンの洗面台、白い床、引戸のシャワー、白い洗面カウンター、洗面台1つ、造り付け洗面台) の写真

Sweet little country cottage, this home was built in the 1930's in Dallas, Texas. The master bathroom shown in the before photo was extremely small, unappealing, and did not utilize the best space. With the K. Rue new design, a larger shower was created and a major update to the cabinetry was involved. Trying to eliminate constant distractions and interruptions, white and gray were the key colors in the bathroom to make a fluid statement. The small Carrara marble mosaic used on the floor was carried into the shower floor for a consistent rhythm. For an emphasized country cottage look, these 4x10 gray subway ceramic tiles add a slight rough and handmade look to the walls with an intentionally thick grout line. The cabinetry was purchased as one unit to appear as a furniture piece with built-in lavatories and faucets. Gray walls add a great accent to the almost all-white bathroom for depth and drama.
Our client living in Dallas TX was referred to the K. Rue team through another client. We LOVE referrals and would be glad to help your friends or family with their design needs.

フィラデルフィアにあるお手頃価格の中くらいなトラディショナルスタイルのおしゃれなマスターバスルーム (家具調キャビネット、白いキャビネット、猫足バスタブ、アルコーブ型シャワー、一体型トイレ 、グレーのタイル、サブウェイタイル、青い壁、セラミックタイルの床、アンダーカウンター洗面器、クオーツストーンの洗面台、グレーの床、開き戸のシャワー) の写真
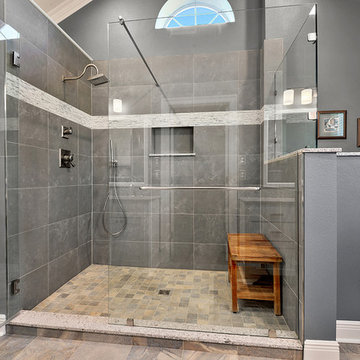
This project started with a large central soaking tub that the homeowners never got around to using. We discussed going ahead and replacing the tub space with a large tile shower. Then we placed a tall linen cabinet in the place of where the old fiberglass shower unit once stood. We opened up the walls by removing the upper section of the dividing wall between the shower and toilet area.
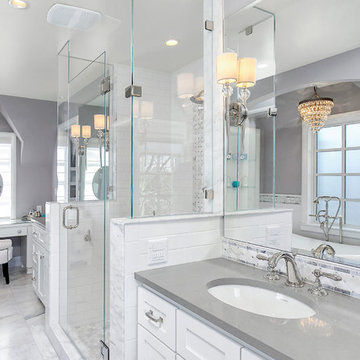
Andrew Webb, Clarity Northwest
フェニックスにある高級な中くらいなトラディショナルスタイルのおしゃれなマスターバスルーム (アンダーカウンター洗面器、シェーカースタイル扉のキャビネット、白いキャビネット、白いタイル、グレーのタイル、グレーの壁、置き型浴槽、アルコーブ型シャワー、サブウェイタイル、大理石の床、クオーツストーンの洗面台、グレーの床、グレーの洗面カウンター) の写真
フェニックスにある高級な中くらいなトラディショナルスタイルのおしゃれなマスターバスルーム (アンダーカウンター洗面器、シェーカースタイル扉のキャビネット、白いキャビネット、白いタイル、グレーのタイル、グレーの壁、置き型浴槽、アルコーブ型シャワー、サブウェイタイル、大理石の床、クオーツストーンの洗面台、グレーの床、グレーの洗面カウンター) の写真
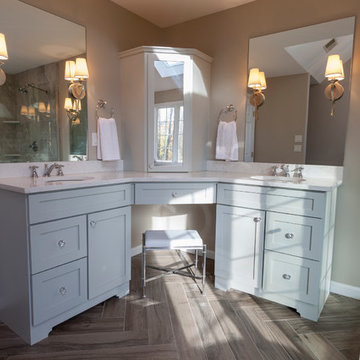
When designer Rachel Peterson of Simply Baths, Inc. first met this young, stylish couple at their house they had a small handful of items they knew they really wanted in their master bathroom: a freestanding tub, a chandelier, a larger shower and more counter space. But the truth was, the bath needed a major face-lift. The space was outdated and lacked personality. It certainly didn't reflect the homeowners and their elegant aesthetic. The combination of stone and wood tiles lends just enough of a rustic flair to bring a little bit of the outdoors in and while helping to balance some of the feminine elements in the room with simple masculine touches.
Featuring Dura Supreme Cabinetry.

Photography by William Quarles
チャールストンにある広いトラディショナルスタイルのおしゃれなマスターバスルーム (置き型浴槽、石タイル、玉石タイル、インセット扉のキャビネット、ベージュのキャビネット、コーナー設置型シャワー、グレーのタイル、ベージュの壁、クオーツストーンの洗面台、グレーの床、白い洗面カウンター) の写真
チャールストンにある広いトラディショナルスタイルのおしゃれなマスターバスルーム (置き型浴槽、石タイル、玉石タイル、インセット扉のキャビネット、ベージュのキャビネット、コーナー設置型シャワー、グレーのタイル、ベージュの壁、クオーツストーンの洗面台、グレーの床、白い洗面カウンター) の写真
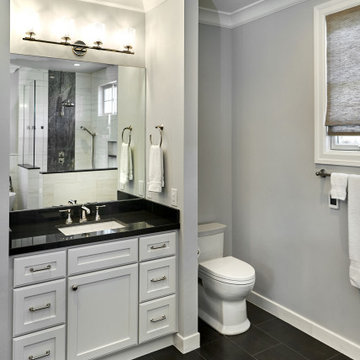
One of three bathrooms in the home, this one features a polished counter and charcoal grey floor tiles. Tucking the toilet behind a wall offers some privacy. Mounting the vanity light so that the lights shine upwards bounces light off the white ceiling and reduces shadows on the face when using the mirror.
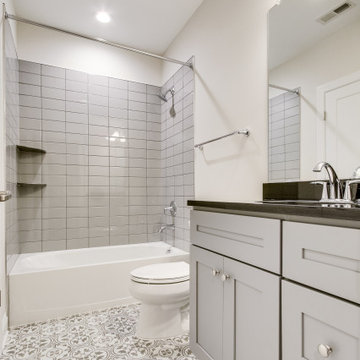
ワシントンD.C.にある中くらいなトラディショナルスタイルのおしゃれな浴室 (シェーカースタイル扉のキャビネット、グレーのキャビネット、分離型トイレ、グレーのタイル、セラミックタイル、グレーの壁、セラミックタイルの床、オーバーカウンターシンク、クオーツストーンの洗面台、グレーの床、黒い洗面カウンター、洗面台1つ、造り付け洗面台) の写真
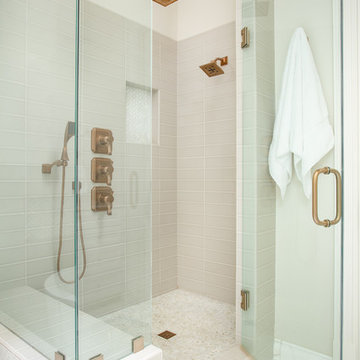
An updated master bath with hints of traditional styling really helped create the perfect oasis for these empty nesters. A few things on the wish list: a large mirror, and seated vanity space, a new freestanding tub, and a more open shower look with lots of options! Take a look at all of the fun materials that brought this space to life.
Cabinetry: Ultracraft, Charlotte door, Maple in Arctic White paint
Hardware: Emtek Windsor Crystal Knob, French Antique
Counters and backsplash: Cambria quartz, Highgate, 3cm with demi-bullnose edge
Sinks: Decolav Andra Oval Semi-Recessed Vitreous China Lavatory in white
Faucets, Plumbing fixtures and accessories: Brizo Virage collection in Brilliance Brushed Bronze
Tub: Jason Hydrotherapy, Forma collection AD553PX soaking tub
Tile floor: main floor is Marble Systems Calacatta Gold honed 12x12 with matching formed base molding; tiled rug is the Calacatta Gold Modern Polished basket weave with a border made of the Allure light 2.75x5.5 pieces
Shower/Tub tile: main wall tile is Arizona Tile H-Line Pumice Glossy 4x16 ceramic tile; inserts are Marble Systems Show White polished 1x2 herringbone with the Calacatta Gold 5/8x5/8 staggered mosaic on the shower floor
Mirror: custom made by Alamo Glass with a Universal Arquati frame
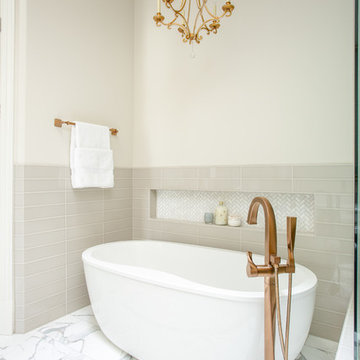
An updated master bath with hints of traditional styling really helped create the perfect oasis for these empty nesters. A few things on the wish list: a large mirror, and seated vanity space, a new freestanding tub, and a more open shower look with lots of options! Take a look at all of the fun materials that brought this space to life.
Cabinetry: Ultracraft, Charlotte door, Maple in Arctic White paint
Hardware: Emtek Windsor Crystal Knob, French Antique
Counters and backsplash: Cambria quartz, Highgate, 3cm with demi-bullnose edge
Sinks: Decolav Andra Oval Semi-Recessed Vitreous China Lavatory in white
Faucets, Plumbing fixtures and accessories: Brizo Virage collection in Brilliance Brushed Bronze
Tub: Jason Hydrotherapy, Forma collection AD553PX soaking tub
Tile floor: main floor is Marble Systems Calacatta Gold honed 12x12 with matching formed base molding; tiled rug is the Calacatta Gold Modern Polished basket weave with a border made of the Allure light 2.75x5.5 pieces
Shower/Tub tile: main wall tile is Arizona Tile H-Line Pumice Glossy 4x16 ceramic tile; inserts are Marble Systems Show White polished 1x2 herringbone with the Calacatta Gold 5/8x5/8 staggered mosaic on the shower floor
Mirror: custom made by Alamo Glass with a Universal Arquati frame
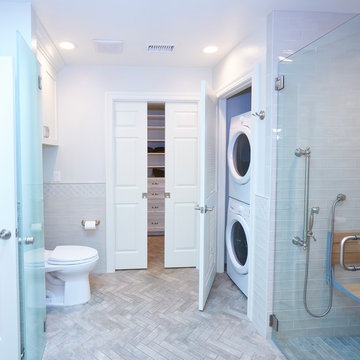
We designed this bathroom in collaboration with Keely Brewer to create a space that allows the clients to tend to their personal care in a beautiful space with the greatest accessibility.
Jeff Gray Photographer

Stuart Pearl Photography
クリーブランドにある巨大なトラディショナルスタイルのおしゃれなマスターバスルーム (インセット扉のキャビネット、白いキャビネット、置き型浴槽、ダブルシャワー、グレーのタイル、ミラータイル、グレーの壁、大理石の床、アンダーカウンター洗面器、クオーツストーンの洗面台、白い床、オープンシャワー) の写真
クリーブランドにある巨大なトラディショナルスタイルのおしゃれなマスターバスルーム (インセット扉のキャビネット、白いキャビネット、置き型浴槽、ダブルシャワー、グレーのタイル、ミラータイル、グレーの壁、大理石の床、アンダーカウンター洗面器、クオーツストーンの洗面台、白い床、オープンシャワー) の写真

The master bathroom is designed with muted tones for a warm, relaxing atmosphere. The large double vanity provides generous space for storage and dressing. The shower is designed with double wall mounted shower heads and one overhead rain shower. A large soaking tub looks out over the private back yard.
トラディショナルスタイルのバス・トイレ (クオーツストーンの洗面台、グレーのタイル) の写真
1

