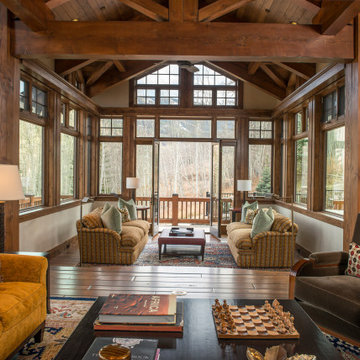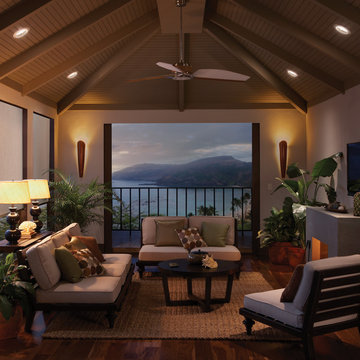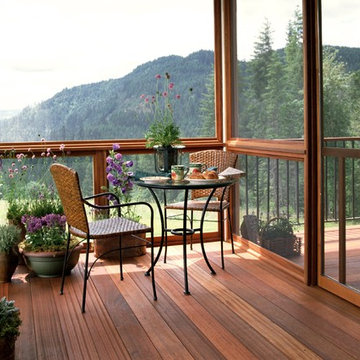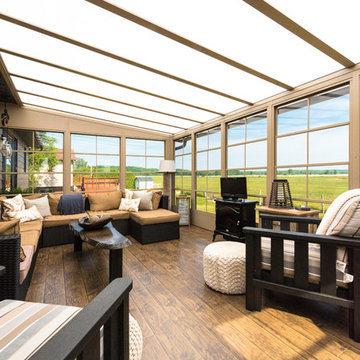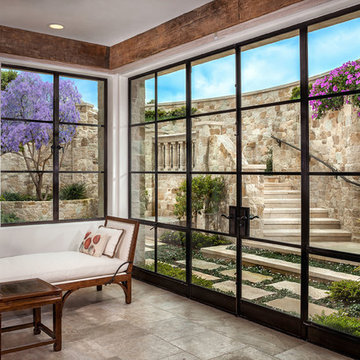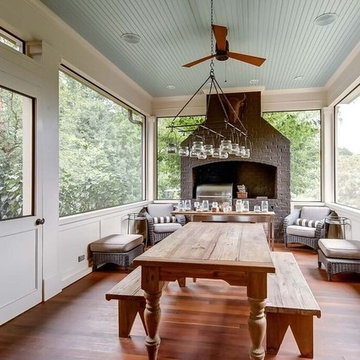中くらいなサンルーム (茶色い床) の写真
絞り込み:
資材コスト
並び替え:今日の人気順
写真 1〜20 枚目(全 1,868 枚)
1/3

This one-room sunroom addition is connected to both an existing wood deck, as well as the dining room inside. As part of the project, the homeowners replaced the deck flooring material with composite decking, which gave us the opportunity to run that material into the addition as well, giving the room a seamless indoor / outdoor transition. We also designed the space to be surrounded with windows on three sides, as well as glass doors and skylights, flooding the interior with natural light and giving the homeowners the visual connection to the outside which they so desired. The addition, 12'-0" wide x 21'-6" long, has enabled the family to enjoy the outdoors both in the early spring, as well as into the fall, and has become a wonderful gathering space for the family and their guests.
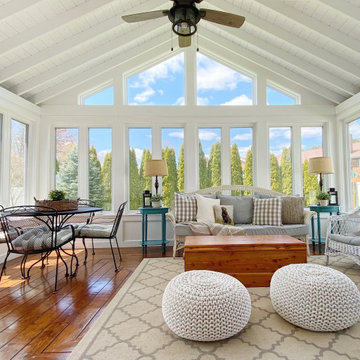
Modern Farmhouse Sunroom with Vaulted Ceiling and walls of windows.
ブリッジポートにあるお手頃価格の中くらいなカントリー風のおしゃれなサンルーム (無垢フローリング、茶色い床) の写真
ブリッジポートにあるお手頃価格の中くらいなカントリー風のおしゃれなサンルーム (無垢フローリング、茶色い床) の写真

Long sunroom turned functional family gathering space with new wall of built ins, detailed millwork, ample comfortable seating in Dover, MA.
ボストンにあるラグジュアリーな中くらいなトランジショナルスタイルのおしゃれなサンルーム (無垢フローリング、暖炉なし、標準型天井、茶色い床) の写真
ボストンにあるラグジュアリーな中くらいなトランジショナルスタイルのおしゃれなサンルーム (無垢フローリング、暖炉なし、標準型天井、茶色い床) の写真

Jonathan Reece
ポートランド(メイン)にある高級な中くらいなラスティックスタイルのおしゃれなサンルーム (無垢フローリング、標準型天井、茶色い床) の写真
ポートランド(メイン)にある高級な中くらいなラスティックスタイルのおしゃれなサンルーム (無垢フローリング、標準型天井、茶色い床) の写真

Sunroom vinyl plank flooring, drywall, trim and painting completed
ボルチモアにあるラグジュアリーな中くらいなコンテンポラリースタイルのおしゃれなサンルーム (クッションフロア、暖炉なし、標準型天井、茶色い床) の写真
ボルチモアにあるラグジュアリーな中くらいなコンテンポラリースタイルのおしゃれなサンルーム (クッションフロア、暖炉なし、標準型天井、茶色い床) の写真
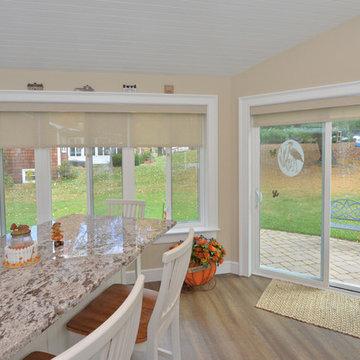
Going with a traditional build we were able to utilize common building materials and truly make the room feel like a extension of the home. For the exterior the client decided to go with a stone veneer base with shake style siding above, allowing the room to stand out from the main house. This room is a accent to the home and the finish does play a major role in this. Your eye will catch the contrast and then notice the unique layout / design with the walls and roof.
To enhance the space with the interior woodworking (trim) we introduced classical moulding profiles along with a bead board ceiling. On the floor we went with luxury vinyl plank, being durable and waterproof while offering a real wood look, a excellent choice for this space.
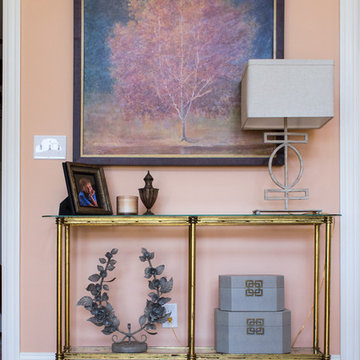
This glass and metallic console is the perfect width for this walkway which has major foot traffic coming in from new Mudroom into Kitchen area. The incredible tree artwork was in the inspiration for the colors in this space including the wall color Soft Apricot (SW 6352) by Sherwin-Williams.
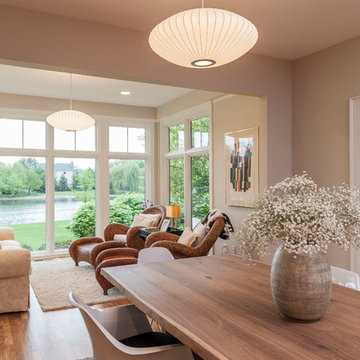
Our homeowner was desirous of an improved floorplan for her Kitchen/Living Room area, updating the kitchen and converting a 3-season room into a sunroom off the kitchen. With some modifications to existing cabinetry in the kitchen and new countertops, backsplash and plumbing fixtures she has an elegant renewal of the space.
Additionally, we created a circular floor plan by opening the wall that separated the living room from the kitchen allowing for much improved function of the space. We raised the floor in the 3-season room to bring the floor level with the kitchen and dining area creating a sitting area as an extension of the kitchen. New windows and French doors with transoms in the sitting area and living room, not only improved the aesthetic but also improved function and the ability to access the exterior patio of the home. With refinished hardwoods and paint throughout, and an updated staircase with stained treads and painted risers, this home is now beautiful and an entertainer’s dream.

Repurposing the floors from the original house as a ceiling detail help give the sunroom a warm, cozy vibe.
ミネアポリスにあるラグジュアリーな中くらいなカントリー風のおしゃれなサンルーム (無垢フローリング、暖炉なし、茶色い床) の写真
ミネアポリスにあるラグジュアリーな中くらいなカントリー風のおしゃれなサンルーム (無垢フローリング、暖炉なし、茶色い床) の写真
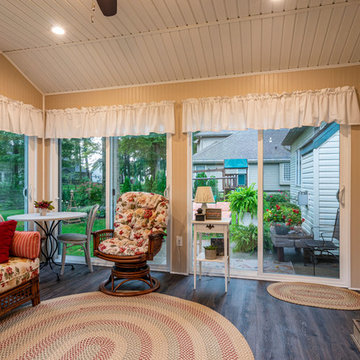
Cozy new space to enjoy the seasons
他の地域にある中くらいなおしゃれなサンルーム (クッションフロア、茶色い床) の写真
他の地域にある中くらいなおしゃれなサンルーム (クッションフロア、茶色い床) の写真
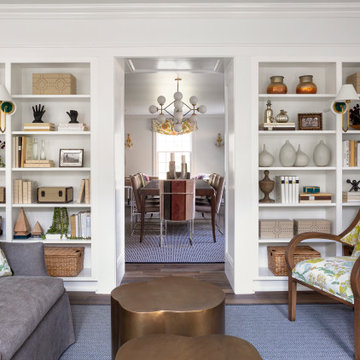
A Bright & Open Sunroom with Expansive Seating Options, Photo by Emily Minton Redfield
シカゴにある中くらいなトランジショナルスタイルのおしゃれなサンルーム (無垢フローリング、暖炉なし、標準型天井、茶色い床) の写真
シカゴにある中くらいなトランジショナルスタイルのおしゃれなサンルーム (無垢フローリング、暖炉なし、標準型天井、茶色い床) の写真

Our 4553 sq. ft. model currently has the latest smart home technology including a Control 4 centralized home automation system that can control lights, doors, temperature and more. This sunroom has state of the art technology that controls the window blinds, sound, and a fireplace with built in shelves. There is plenty of light and a built in breakfast nook that seats ten. Situated right next to the kitchen, food can be walked in or use the built in pass through.
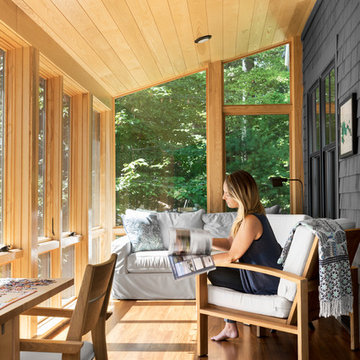
Contemporary meets rustic in this modern camp in Acton, Maine. Featuring Integrity from Marvin Windows and Doors.
ポートランド(メイン)にある中くらいなビーチスタイルのおしゃれなサンルーム (無垢フローリング、茶色い床) の写真
ポートランド(メイン)にある中くらいなビーチスタイルのおしゃれなサンルーム (無垢フローリング、茶色い床) の写真

Brad Olechnowicz
グランドラピッズにある高級な中くらいなトラディショナルスタイルのおしゃれなサンルーム (クッションフロア、暖炉なし、天窓あり、茶色い床) の写真
グランドラピッズにある高級な中くらいなトラディショナルスタイルのおしゃれなサンルーム (クッションフロア、暖炉なし、天窓あり、茶色い床) の写真
中くらいなサンルーム (茶色い床) の写真
1
