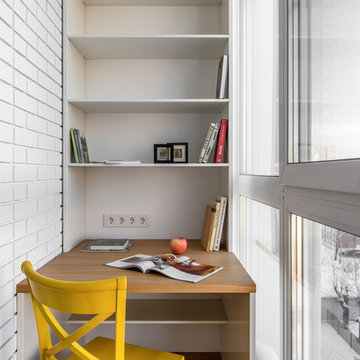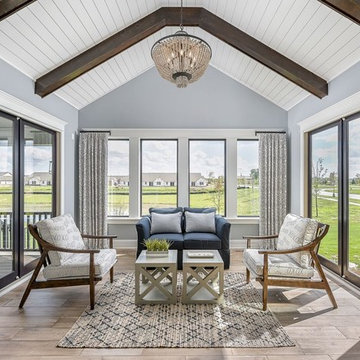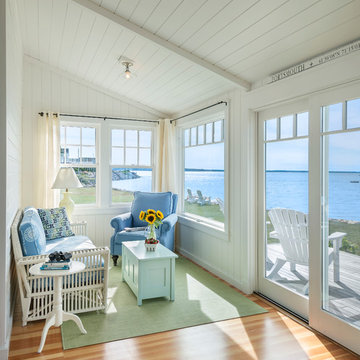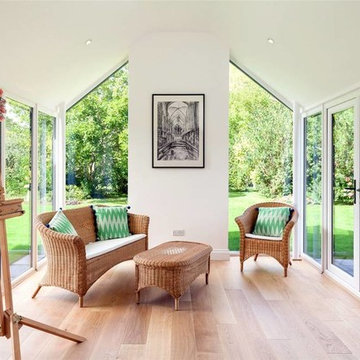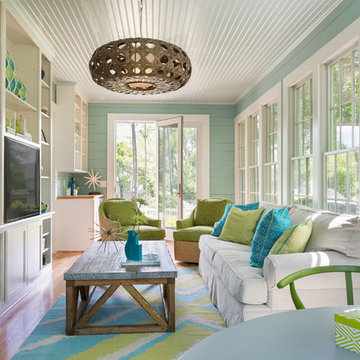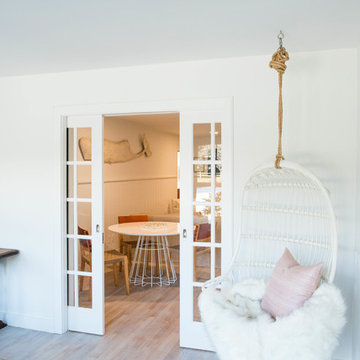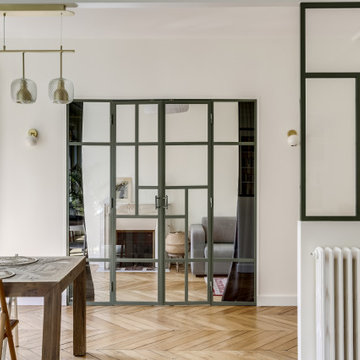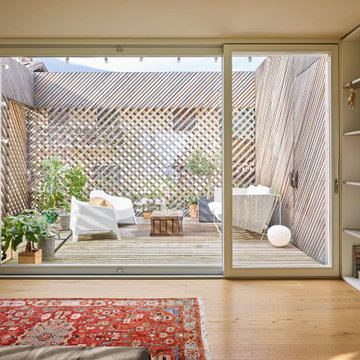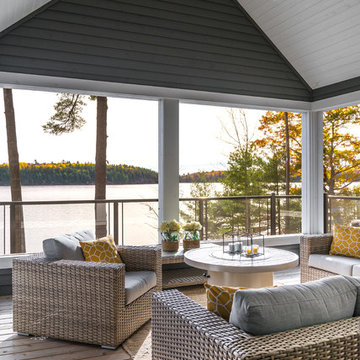サンルーム (無垢フローリング、ベージュの床) の写真
絞り込み:
資材コスト
並び替え:今日の人気順
写真 1〜20 枚目(全 111 枚)
1/3
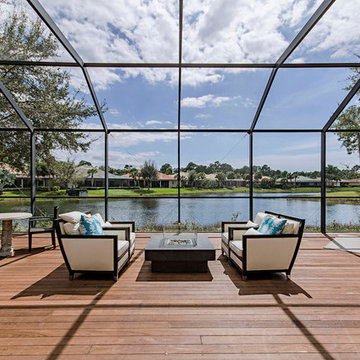
Large wood deck, ipe wood, with moisture safe upholstery and fire table.
ラスベガスにある高級な広いトランジショナルスタイルのおしゃれなサンルーム (無垢フローリング、暖炉なし、ガラス天井、ベージュの床) の写真
ラスベガスにある高級な広いトランジショナルスタイルのおしゃれなサンルーム (無垢フローリング、暖炉なし、ガラス天井、ベージュの床) の写真
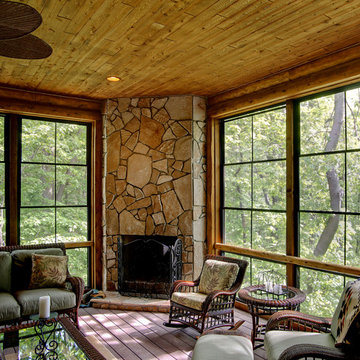
他の地域にある中くらいなラスティックスタイルのおしゃれなサンルーム (無垢フローリング、標準型暖炉、石材の暖炉まわり、標準型天井、ベージュの床) の写真
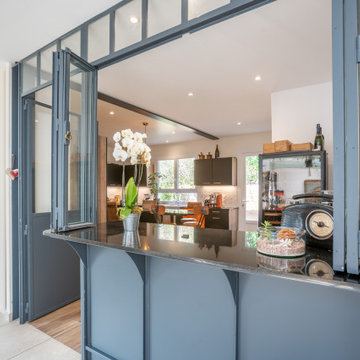
Cuisine semi-ouverte . Conception d'une verrière accordéon sur un bar. dans un style industriel
パリにあるラグジュアリーな広いコンテンポラリースタイルのおしゃれなサンルーム (無垢フローリング、薪ストーブ、標準型天井、ベージュの床) の写真
パリにあるラグジュアリーな広いコンテンポラリースタイルのおしゃれなサンルーム (無垢フローリング、薪ストーブ、標準型天井、ベージュの床) の写真
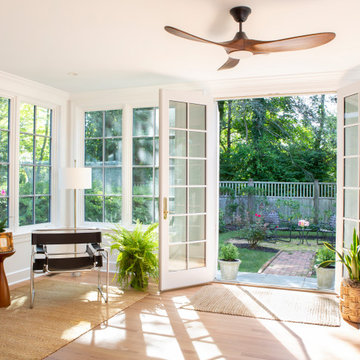
Our clients requested an addition with a sunroom on the first floor with garden access. This bright, warm room is so inviting with it's warm wood floors and large windows. Adding a few steps down from the formal living room allowed us to raise the ceiling by several feet.
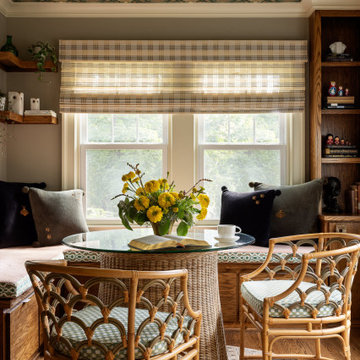
A reading room that is washed in beautiful natural light. Window seats make this space a delight for a reader.
ニューヨークにある高級な中くらいなトランジショナルスタイルのおしゃれなサンルーム (無垢フローリング、標準型天井、ベージュの床) の写真
ニューヨークにある高級な中くらいなトランジショナルスタイルのおしゃれなサンルーム (無垢フローリング、標準型天井、ベージュの床) の写真
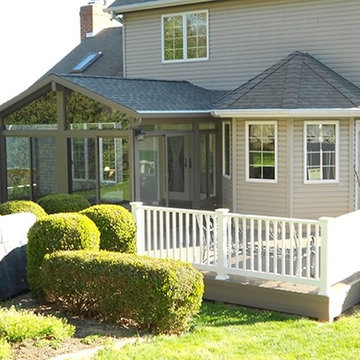
フィラデルフィアにあるお手頃価格の中くらいなトランジショナルスタイルのおしゃれなサンルーム (無垢フローリング、暖炉なし、標準型天井、ベージュの床) の写真
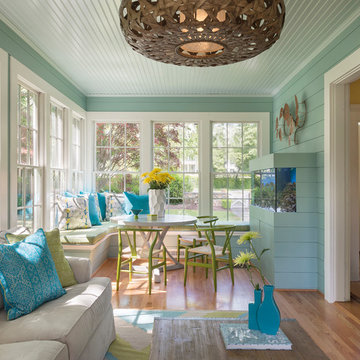
Nat Rea
プロビデンスにある中くらいなビーチスタイルのおしゃれなサンルーム (無垢フローリング、暖炉なし、標準型天井、ベージュの床) の写真
プロビデンスにある中くらいなビーチスタイルのおしゃれなサンルーム (無垢フローリング、暖炉なし、標準型天井、ベージュの床) の写真
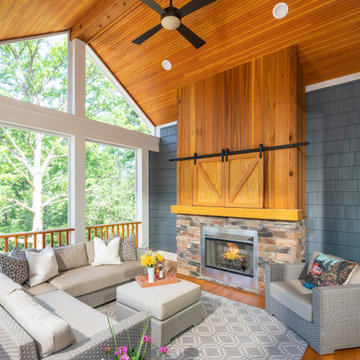
This screened-in porch off the kitchen is the perfect spot to have your morning coffee or watch the big game. A TV is hidden above the fireplace behind the sliding barn doors. This custom home was built by Meadowlark Design+Build in Ann Arbor, Michigan.
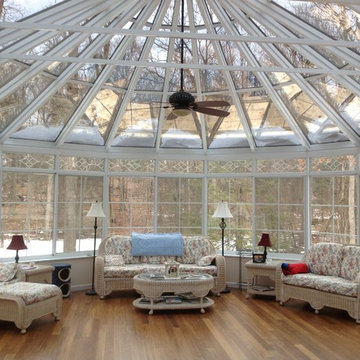
ニューヨークにあるお手頃価格の広いトラディショナルスタイルのおしゃれなサンルーム (無垢フローリング、暖炉なし、ベージュの床、ガラス天井) の写真
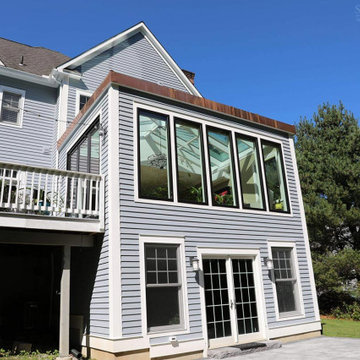
Traveling to the heart of Avon, Connecticut, Sunspace Design introduced a timeless addition to a gorgeous residence — a breathtaking hip style glass roof system. The project features a 14’ x 20’ skylight, elegantly framed in mahogany. The large frame was assembled in advance at the Sunspace Design workshop, and installed with the help of crane-powered operation after being delivered to the site. Once there, our team outfitted the glass roof system with exceptionally performant SolarBan PPG 70 insulated glass.
A collaboration between Sunspace Design and DiGiorgi Roofing & Siding was instrumental in bringing this vision to life. Sunspace Design, with its expertise in specialty glass design, led the charge in crafting, designing, and seamlessly installing the bespoke glass roof system. DiGiorgi Roofing & Siding, serving as the capable general contractor, carefully prepared the wood frame walls and structural components in advance, providing a flawless setting for the glass roof construction. This harmonious collaboration between specialty glass artisans and skilled contractors demonstrates the great result achieved when expertise converges through teamwork.
This skylight marries artistry and functionality. The mahogany framing provides a timeless allure, and the insulated glass ensures excellent performance through four seasons of New England weather thanks to its thermal and light-transmitting properties. Other features include a custom glazing system and copper capping and flashing which serve as crowning touches that heighten beauty and boost durability.
At Sunspace Design, our commitment lies in crafting glass installations that transmit nature's beauty through architectural finesse. Whether a client is interested in skylights, glass roofs, conservatories, or greenhouses, our designs illuminate spaces, bringing the splendor of the outdoors into the home. We invite you to explore the transformative possibilities of glass as we continue to elevate the world of custom glass construction with every project we complete.
サンルーム (無垢フローリング、ベージュの床) の写真
1
