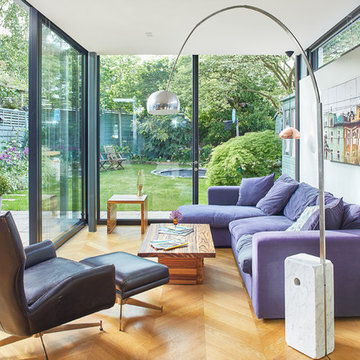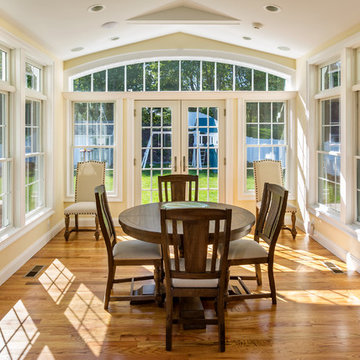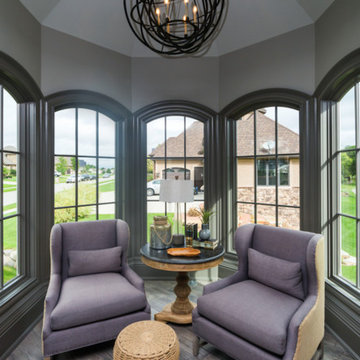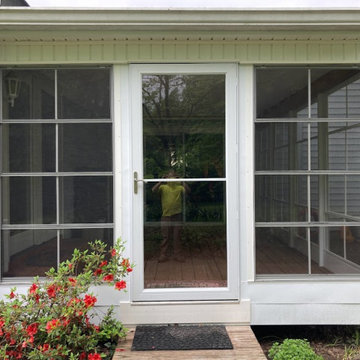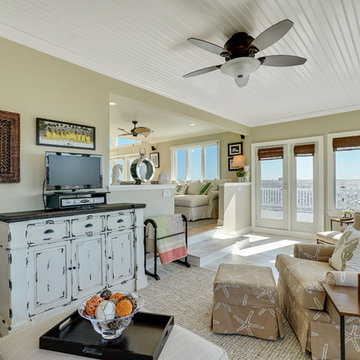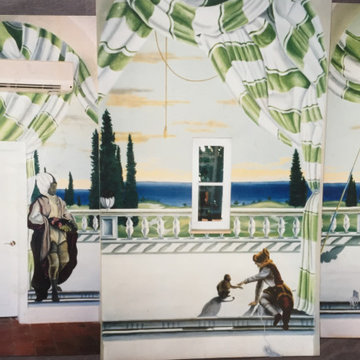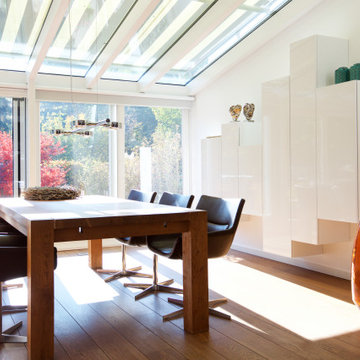サンルーム (大理石の床、塗装フローリング、茶色い床) の写真
絞り込み:
資材コスト
並び替え:今日の人気順
写真 1〜20 枚目(全 41 枚)
1/4
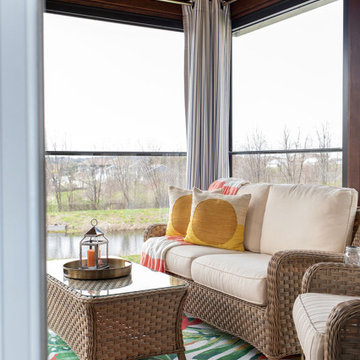
Renovation of the screened porch into a three-season room required Sweeney to perform structural modifications, including determining wind shear calculations and working with a structural engineer to provide the necessary calculations and drawings to modify the walls, roof, and floor joists. Finally, we removed the screens on all three exterior walls and replaced them with new floor-to-ceiling Scenix tempered glass porch windows with retractable screens.
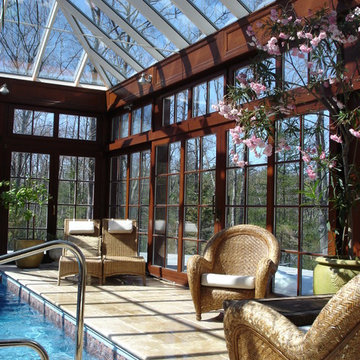
Custom conservatory design for an indoor pool. Mahogany wood windows and lift-slide doors. 28ft wide lift-slide doors. Schuco aluminum curtain wall glass roof structure.
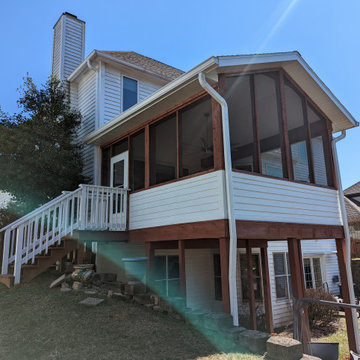
In addition to the kitchen remodel, Built By You added on to their existing deck to create a stunning three-season room. Now they can enjoy the outdoor air without being in the elements!
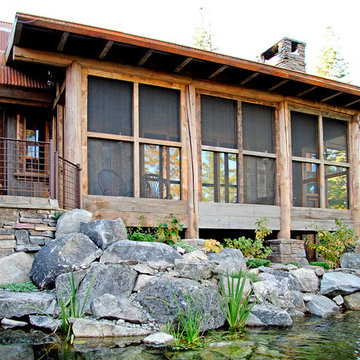
The screened in porch with a rustic metal roof creates a lovely indoor/outdoor space. Photographer: Nate Bennett
サクラメントにある広いトラディショナルスタイルのおしゃれなサンルーム (塗装フローリング、暖炉なし、標準型天井、茶色い床) の写真
サクラメントにある広いトラディショナルスタイルのおしゃれなサンルーム (塗装フローリング、暖炉なし、標準型天井、茶色い床) の写真
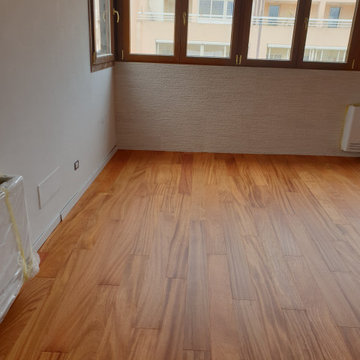
Ripavimentazione di attico residenziale con parquet in Doussiè verniciato e spazzolato in larghezza 135mm. Posato con collante bicomponente atossico.
他の地域にあるお手頃価格の中くらいなコンテンポラリースタイルのおしゃれなサンルーム (塗装フローリング、茶色い床) の写真
他の地域にあるお手頃価格の中くらいなコンテンポラリースタイルのおしゃれなサンルーム (塗装フローリング、茶色い床) の写真
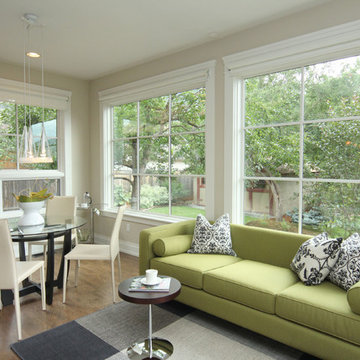
Home Staging & Interior Styling: Property Staging Services Photography: Katie Hedrick of 3rd Eye Studios
デンバーにある高級な中くらいなおしゃれなサンルーム (塗装フローリング、茶色い床) の写真
デンバーにある高級な中くらいなおしゃれなサンルーム (塗装フローリング、茶色い床) の写真
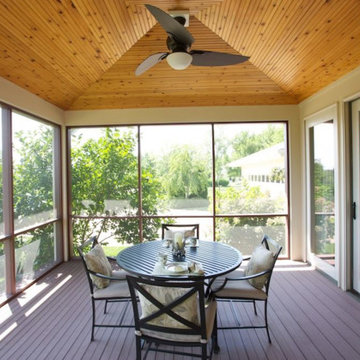
screened porches on left and right side of house. Qualities of Vastu -- abundant natural east light and air flow. Appropriate location for dining.
他の地域にある高級な広いビーチスタイルのおしゃれなサンルーム (塗装フローリング、標準型天井、茶色い床) の写真
他の地域にある高級な広いビーチスタイルのおしゃれなサンルーム (塗装フローリング、標準型天井、茶色い床) の写真
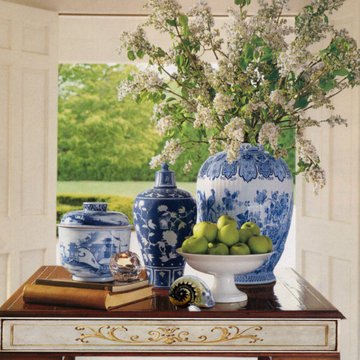
A separate entrance and foyer are designed into the sunroom from the side of the house near flower and vegetable gardens. Hand painted table is accessorized with fresh lilac branches and green apple's grown on the property.
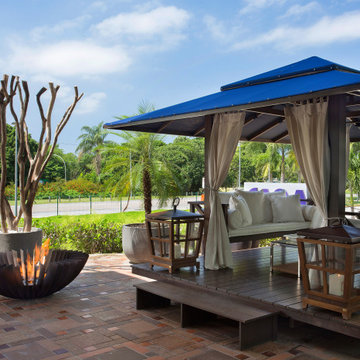
Outdoors, floor Ecofireplace Fire Pit in weathering Corten steel, with round, Stainless Steel ECO 35 burner. Thermal insulation made of rock wool bases and refractory tape applied to the burner.
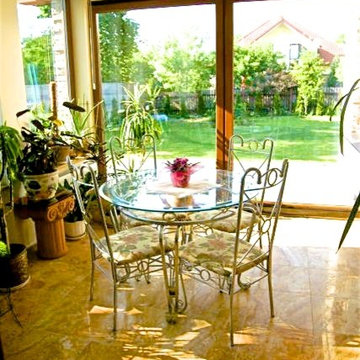
This beautiful mansion in Poland has been fully renovated to the highest of standards. Client led design and meticulously chosen finishing materials made this design and build project a dream come true. From granite drive way, through exotic timber flooring, marble stairs, hand crafted intricate iron balustrades, bespoke joinery, to polished plaster on walls and gold plated chandeliers. Everything custom made with highest attention to detail.
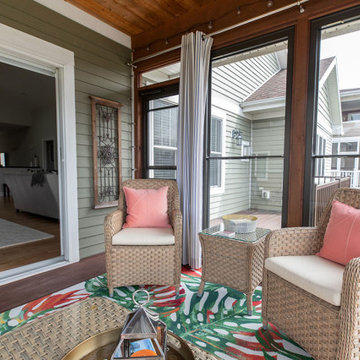
Renovation of the screened porch into a three-season room required Sweeney to perform structural modifications, including determining wind shear calculations and working with a structural engineer to provide the necessary calculations and drawings to modify the walls, roof, and floor joists. Finally, we removed the screens on all three exterior walls and replaced them with new floor-to-ceiling Scenix tempered glass porch windows with retractable screens.
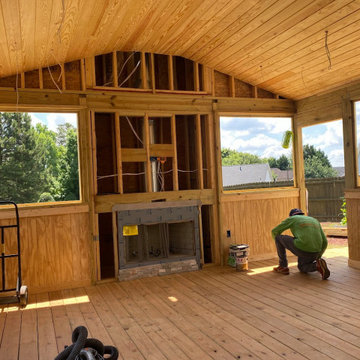
In Progress. Interior view of framing, flooring, ceiling, and fireplace.
アトランタにあるカントリー風のおしゃれなサンルーム (塗装フローリング、標準型暖炉、積石の暖炉まわり、標準型天井、茶色い床) の写真
アトランタにあるカントリー風のおしゃれなサンルーム (塗装フローリング、標準型暖炉、積石の暖炉まわり、標準型天井、茶色い床) の写真
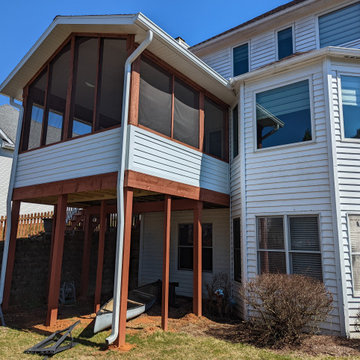
In addition to the kitchen remodel, Built By You added on to their existing deck to create a stunning three-season room. Now they can enjoy the outdoor air without being in the elements!
サンルーム (大理石の床、塗装フローリング、茶色い床) の写真
1
