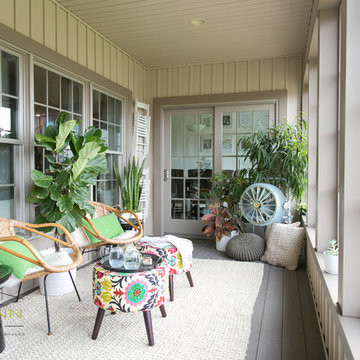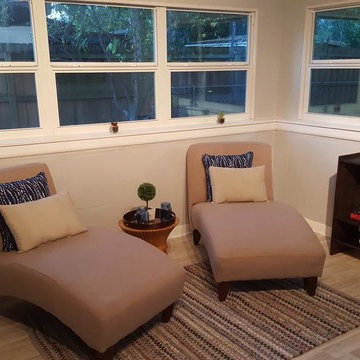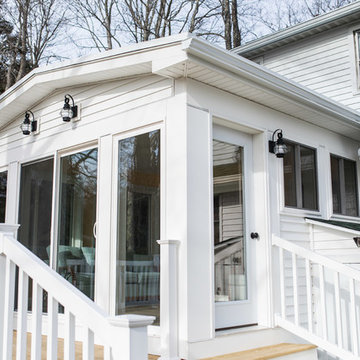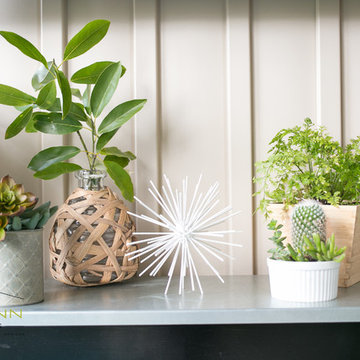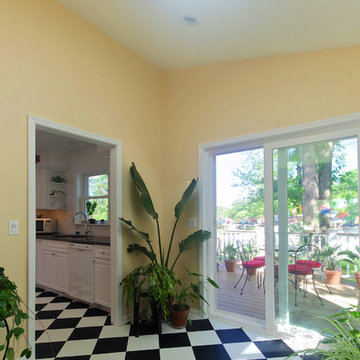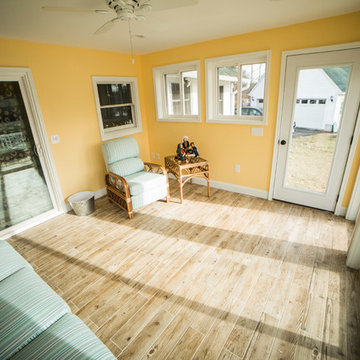小さなサンルーム (ラミネートの床、大理石の床) の写真
絞り込み:
資材コスト
並び替え:今日の人気順
写真 1〜20 枚目(全 83 枚)
1/4
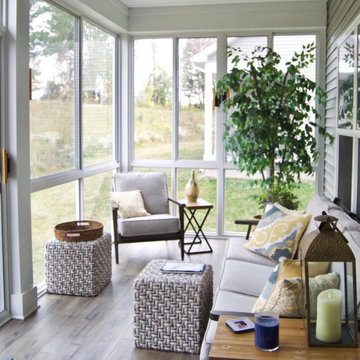
3 Season Sun Room with sliding glass panels/ Screens. Laminate flooring
ニューヨークにある小さなおしゃれなサンルーム (ラミネートの床、標準型天井、茶色い床) の写真
ニューヨークにある小さなおしゃれなサンルーム (ラミネートの床、標準型天井、茶色い床) の写真
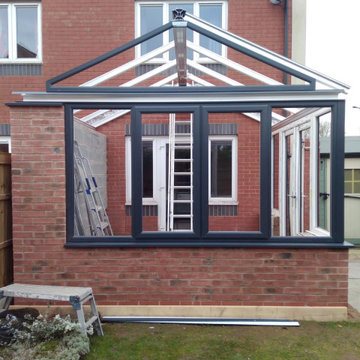
For a lot of people, a conservatory is still a first thought for a new extension of a property. With that as a thought, the options available for conservatorys have increased drastically over the last few years with a lot of manufactures providing different designs and colours for customers to pick from.
When this customer came to us, they were wanting to have a conservatory that had a modern design and finish. After look at a few designs our team had made for them, the customer decided to have a gable designed conservatory, which would have 6 windows, 2 of which would open, and a set of french doors as well. As well as building the conservatory, our team also removed a set of french doors and side panels that the customer had at the rear of their home to create a better flow from house to conservatory.
As you can see from the images provided, the conservatory really does add a modern touch to this customers home.
In this image, you can see the customers conservatory with the frame of the conservatory being installed.
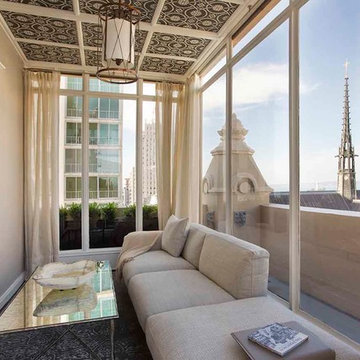
This sunroom is one of the favored spaces in this Nob Hill retreat for good reason. Views of the Grace Cathedral on California Street in San Franciso can be enjoyed as well as views of San Francisco Bay. A grey fabric upholstered sofa sits atop a custom made area rug which imitates the hand painted ceiling.
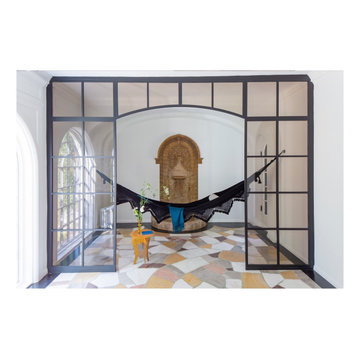
We repeated the iron and glass office doors (opposite this space) to create a small tableaux with a custom knitted hammock and a wall fountain. A perfect little hideaway in an otherwise expansive home.
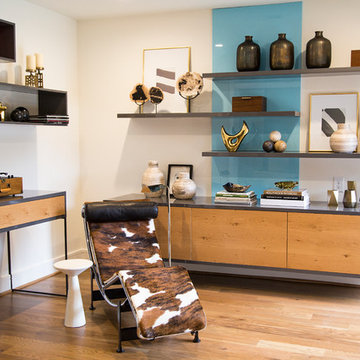
Hanskrug Sunroom with Colored Accent and Floating Storage.
Photo: Debbie Weidrick
シャーロットにあるお手頃価格の小さなモダンスタイルのおしゃれなサンルーム (ラミネートの床、暖炉なし、標準型天井、茶色い床) の写真
シャーロットにあるお手頃価格の小さなモダンスタイルのおしゃれなサンルーム (ラミネートの床、暖炉なし、標準型天井、茶色い床) の写真
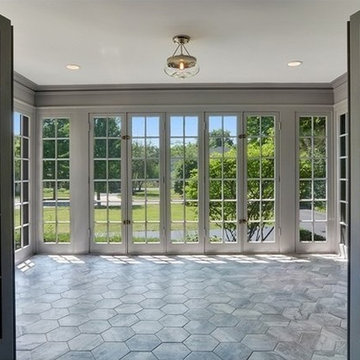
Photo Credit: Red Fin. Renovation of 4,900 square foot home on the North Shore of Chicago.
シカゴにある高級な小さなトランジショナルスタイルのおしゃれなサンルーム (標準型天井、大理石の床、暖炉なし) の写真
シカゴにある高級な小さなトランジショナルスタイルのおしゃれなサンルーム (標準型天井、大理石の床、暖炉なし) の写真
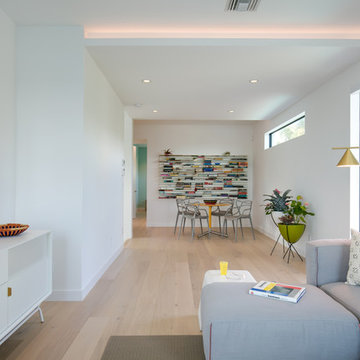
Ryan Gamma (Photography)
Murray Home (Construction)
SAWA (Interior Design)
タンパにある低価格の小さなコンテンポラリースタイルのおしゃれなサンルーム (ラミネートの床、標準型天井、茶色い床) の写真
タンパにある低価格の小さなコンテンポラリースタイルのおしゃれなサンルーム (ラミネートの床、標準型天井、茶色い床) の写真
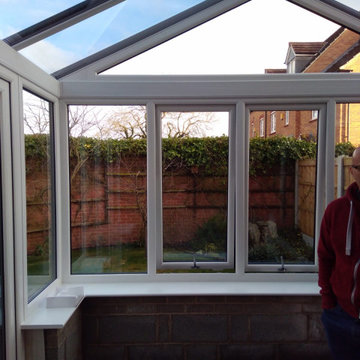
For a lot of people, a conservatory is still a first thought for a new extension of a property. With that as a thought, the options available for conservatorys have increased drastically over the last few years with a lot of manufactures providing different designs and colours for customers to pick from.
When this customer came to us, they were wanting to have a conservatory that had a modern design and finish. After look at a few designs our team had made for them, the customer decided to have a gable designed conservatory, which would have 6 windows, 2 of which would open, and a set of french doors as well. As well as building the conservatory, our team also removed a set of french doors and side panels that the customer had at the rear of their home to create a better flow from house to conservatory.
As you can see from the images provided, the conservatory really does add a modern touch to this customers home.
Here's how the customers opening windows look from inside the new conservatory.
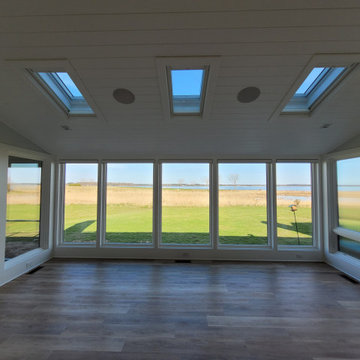
The windows of the original sun room were smaller sliding units, so there were more vertical and horizontal obstructions to the view. We opted for larger fixed glass units, which not only offer a more complete view of the Miles River, but also do a better job of sealing the conditioned space for the heat of the summer and the cold winds coming in across the marsh in winter. The skylights open and close with remote control operators, and all of the windows and skylights are equipped with remote control blinds that raise or lower with a push of a button.
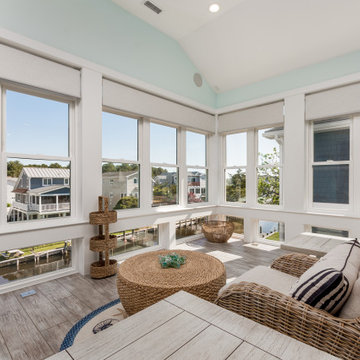
This sunroom started life as a balcony, but during construction, we decided to enclose it to expand the living space while still allowing the views.
他の地域にある高級な小さなビーチスタイルのおしゃれなサンルーム (ラミネートの床、標準型天井、グレーの床) の写真
他の地域にある高級な小さなビーチスタイルのおしゃれなサンルーム (ラミネートの床、標準型天井、グレーの床) の写真
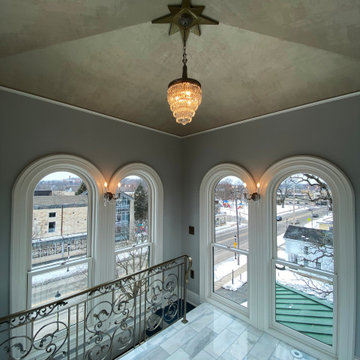
This 1779 Historic Mansion once having the interior remodel completed, it was time to replace the once beautiful Belvidere recreated for the top of the homes 4th floor.
The ceiling is hand applied Italian Plaster with a gold finish
小さなサンルーム (ラミネートの床、大理石の床) の写真
1

