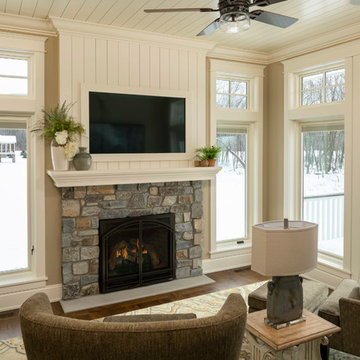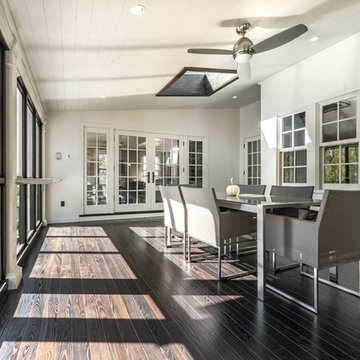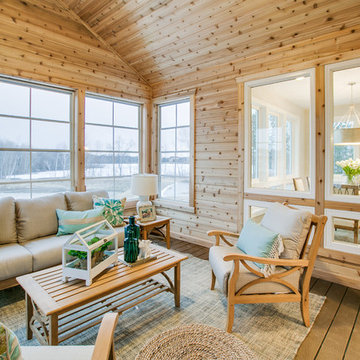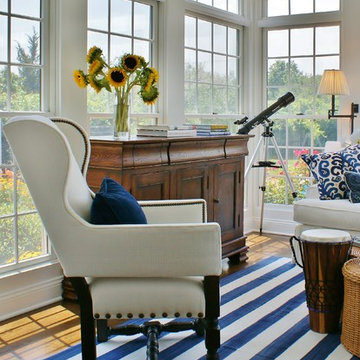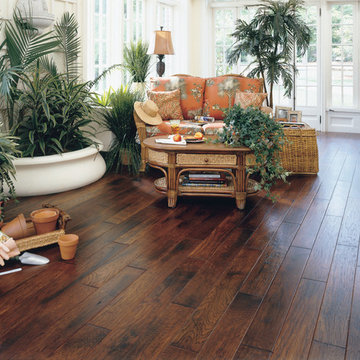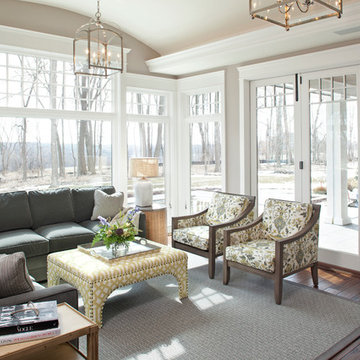サンルーム (濃色無垢フローリング、スレートの床) の写真
絞り込み:
資材コスト
並び替え:今日の人気順
写真 1〜20 枚目(全 2,308 枚)
1/3

Spacecrafting
ミネアポリスにある中くらいなビーチスタイルのおしゃれなサンルーム (標準型天井、グレーの床、スレートの床、暖炉なし) の写真
ミネアポリスにある中くらいなビーチスタイルのおしゃれなサンルーム (標準型天井、グレーの床、スレートの床、暖炉なし) の写真

Double sided fireplace looking from sun room to great room. Beautiful coffered ceiling and big bright windows.
シンシナティにあるラグジュアリーな広いトランジショナルスタイルのおしゃれなサンルーム (濃色無垢フローリング、両方向型暖炉、石材の暖炉まわり、茶色い床) の写真
シンシナティにあるラグジュアリーな広いトランジショナルスタイルのおしゃれなサンルーム (濃色無垢フローリング、両方向型暖炉、石材の暖炉まわり、茶色い床) の写真

The conservatory space was transformed into a bright space full of light and plants. It also doubles up as a small office space with plenty of storage and a very comfortable Victorian refurbished chaise longue to relax in.

This project’s owner originally contacted Sunspace because they needed to replace an outdated, leaking sunroom on their North Hampton, New Hampshire property. The aging sunroom was set on a fieldstone foundation that was beginning to show signs of wear in the uppermost layer. The client’s vision involved repurposing the ten foot by ten foot area taken up by the original sunroom structure in order to create the perfect space for a new home office. Sunspace Design stepped in to help make that vision a reality.
We began the design process by carefully assessing what the client hoped to achieve. Working together, we soon realized that a glass conservatory would be the perfect replacement. Our custom conservatory design would allow great natural light into the home while providing structure for the desired office space.
Because the client’s beautiful home featured a truly unique style, the principal challenge we faced was ensuring that the new conservatory would seamlessly blend with the surrounding architectural elements on the interior and exterior. We utilized large, Marvin casement windows and a hip design for the glass roof. The interior of the home featured an abundance of wood, so the conservatory design featured a wood interior stained to match.
The end result of this collaborative process was a beautiful conservatory featured at the front of the client’s home. The new space authentically matches the original construction, the leaky sunroom is no longer a problem, and our client was left with a home office space that’s bright and airy. The large casements provide a great view of the exterior landscape and let in incredible levels of natural light. And because the space was outfitted with energy efficient glass, spray foam insulation, and radiant heating, this conservatory is a true four season glass space that our client will be able to enjoy throughout the year.

http://www.pickellbuilders.com. Cedar shake screen porch with knotty pine ship lap ceiling and a slate tile floor. Photo by Paul Schlismann.
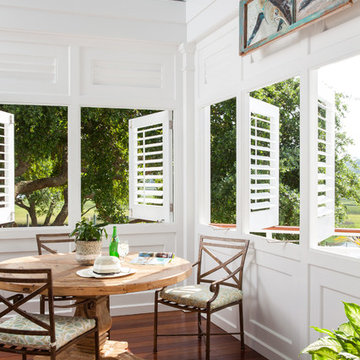
Andrew Sherman www.AndrewSherman.co
ウィルミントンにあるビーチスタイルのおしゃれなサンルーム (濃色無垢フローリング、標準型天井) の写真
ウィルミントンにあるビーチスタイルのおしゃれなサンルーム (濃色無垢フローリング、標準型天井) の写真

Photo: Tom Crane
フィラデルフィアにある高級な広いトランジショナルスタイルのおしゃれなサンルーム (スレートの床、標準型天井、暖炉なし) の写真
フィラデルフィアにある高級な広いトランジショナルスタイルのおしゃれなサンルーム (スレートの床、標準型天井、暖炉なし) の写真
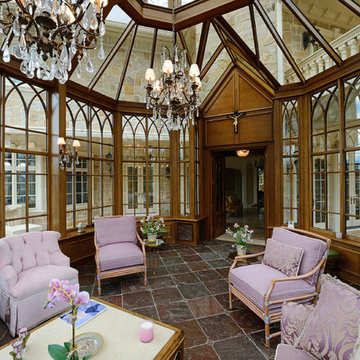
A pair of French doors connects the glass conservatory with the rest of the home.
Robert Socha Photography
ニューヨークにあるラグジュアリーな広いトラディショナルスタイルのおしゃれなサンルーム (スレートの床、暖炉なし、ガラス天井) の写真
ニューヨークにあるラグジュアリーな広いトラディショナルスタイルのおしゃれなサンルーム (スレートの床、暖炉なし、ガラス天井) の写真
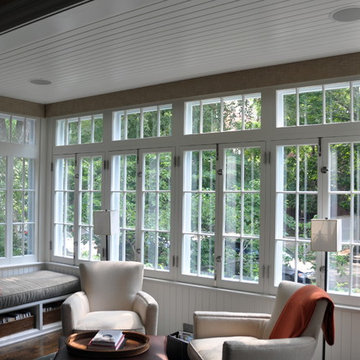
The front Sunroom is a great location for reading and listening to music. In addition to the speakers, electric shades automatically raise and lower based on the daily sunrise and sunset, balancing natural lighting and homeowner privacy.
Technology Integration by Mills Custom. Architecture by Cohen and Hacker Architects. Interior Design by Tom Stringer Design Partners. General Contracting by Michael Mariottini.
サンルーム (濃色無垢フローリング、スレートの床) の写真
1

