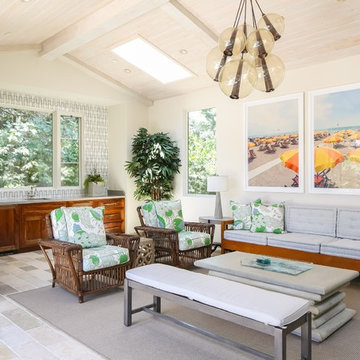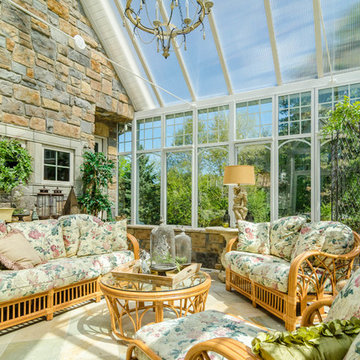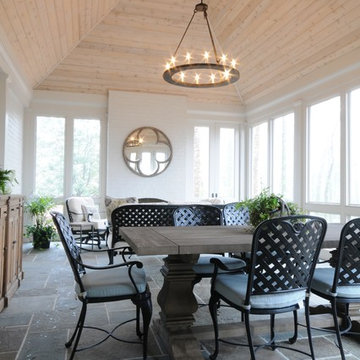サンルーム (コルクフローリング、スレートの床、トラバーチンの床、クッションフロア) の写真
絞り込み:
資材コスト
並び替え:今日の人気順
写真 1〜20 枚目(全 1,639 枚)
1/5

Tom Holdsworth Photography
Our clients wanted to create a room that would bring them closer to the outdoors; a room filled with natural lighting; and a venue to spotlight a modern fireplace.
Early in the design process, our clients wanted to replace their existing, outdated, and rundown screen porch, but instead decided to build an all-season sun room. The space was intended as a quiet place to read, relax, and enjoy the view.
The sunroom addition extends from the existing house and is nestled into its heavily wooded surroundings. The roof of the new structure reaches toward the sky, enabling additional light and views.
The floor-to-ceiling magnum double-hung windows with transoms, occupy the rear and side-walls. The original brick, on the fourth wall remains exposed; and provides a perfect complement to the French doors that open to the dining room and create an optimum configuration for cross-ventilation.
To continue the design philosophy for this addition place seamlessly merged natural finishes from the interior to the exterior. The Brazilian black slate, on the sunroom floor, extends to the outdoor terrace; and the stained tongue and groove, installed on the ceiling, continues through to the exterior soffit.
The room's main attraction is the suspended metal fireplace; an authentic wood-burning heat source. Its shape is a modern orb with a commanding presence. Positioned at the center of the room, toward the rear, the orb adds to the majestic interior-exterior experience.
This is the client's third project with place architecture: design. Each endeavor has been a wonderful collaboration to successfully bring this 1960s ranch-house into twenty-first century living.

Sunroom vinyl plank flooring, drywall, trim and painting completed
ボルチモアにあるラグジュアリーな中くらいなコンテンポラリースタイルのおしゃれなサンルーム (クッションフロア、暖炉なし、標準型天井、茶色い床) の写真
ボルチモアにあるラグジュアリーな中くらいなコンテンポラリースタイルのおしゃれなサンルーム (クッションフロア、暖炉なし、標準型天井、茶色い床) の写真

Spacecrafting
ミネアポリスにある中くらいなビーチスタイルのおしゃれなサンルーム (標準型天井、グレーの床、スレートの床、暖炉なし) の写真
ミネアポリスにある中くらいなビーチスタイルのおしゃれなサンルーム (標準型天井、グレーの床、スレートの床、暖炉なし) の写真

Photography by Lissa Gotwals
他の地域にあるラグジュアリーな広いカントリー風のおしゃれなサンルーム (スレートの床、標準型暖炉、レンガの暖炉まわり、天窓あり、グレーの床) の写真
他の地域にあるラグジュアリーな広いカントリー風のおしゃれなサンルーム (スレートの床、標準型暖炉、レンガの暖炉まわり、天窓あり、グレーの床) の写真

This is an elegant four season room/specialty room designed and built for entertaining.
Photo Credit: Beth Singer Photography
デトロイトにあるラグジュアリーな巨大なモダンスタイルのおしゃれなサンルーム (トラバーチンの床、標準型暖炉、金属の暖炉まわり、天窓あり、グレーの床) の写真
デトロイトにあるラグジュアリーな巨大なモダンスタイルのおしゃれなサンルーム (トラバーチンの床、標準型暖炉、金属の暖炉まわり、天窓あり、グレーの床) の写真
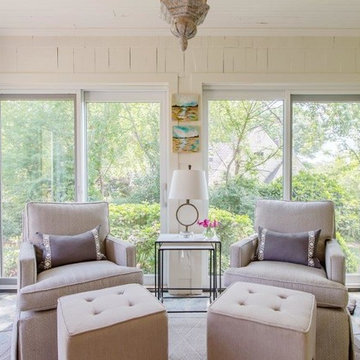
Amanda Norton Photography
アトランタにある小さなビーチスタイルのおしゃれなサンルーム (スレートの床、標準型天井、グレーの床) の写真
アトランタにある小さなビーチスタイルのおしゃれなサンルーム (スレートの床、標準型天井、グレーの床) の写真
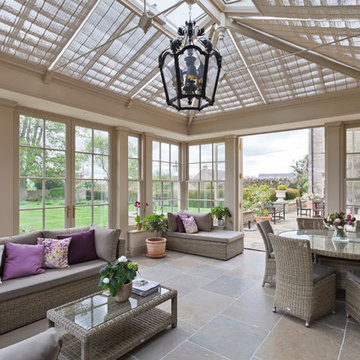
Many classical buildings incorporate vertical balanced sliding sash windows, the recognisable advantage being that windows can slide both upwards and downwards. The popularity of the sash window has continued through many periods of architecture.
For certain properties with existing glazed sash windows, it is a valid consideration to design a glazed structure with a complementary style of window.
Although sash windows are more complex and expensive to produce, they provide an effective and traditional alternative to top and side-hung windows.
The orangery shows six over six and two over two sash windows mirroring those on the house.
Vale Paint Colour- Olivine
Size- 6.5M X 5.2M
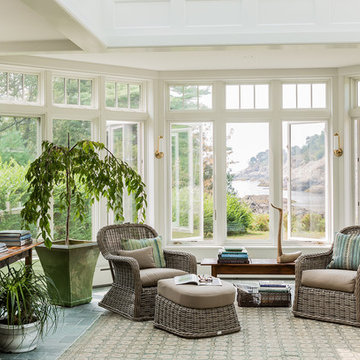
Michael J. Lee Photography
ボストンにある高級な広いビーチスタイルのおしゃれなサンルーム (暖炉なし、スレートの床、天窓あり、グレーの床) の写真
ボストンにある高級な広いビーチスタイルのおしゃれなサンルーム (暖炉なし、スレートの床、天窓あり、グレーの床) の写真

photo by Ryan Bent
バーリントンにある小さなトランジショナルスタイルのおしゃれなサンルーム (クッションフロア、薪ストーブ、金属の暖炉まわり、標準型天井) の写真
バーリントンにある小さなトランジショナルスタイルのおしゃれなサンルーム (クッションフロア、薪ストーブ、金属の暖炉まわり、標準型天井) の写真

Character infuses every inch of this elegant Claypit Hill estate from its magnificent courtyard with drive-through porte-cochere to the private 5.58 acre grounds. Luxurious amenities include a stunning gunite pool, tennis court, two-story barn and a separate garage; four garage spaces in total. The pool house with a kitchenette and full bath is a sight to behold and showcases a cedar shiplap cathedral ceiling and stunning stone fireplace. The grand 1910 home is welcoming and designed for fine entertaining. The private library is wrapped in cherry panels and custom cabinetry. The formal dining and living room parlors lead to a sensational sun room. The country kitchen features a window filled breakfast area that overlooks perennial gardens and patio. An impressive family room addition is accented with a vaulted ceiling and striking stone fireplace. Enjoy the pleasures of refined country living in this memorable landmark home.
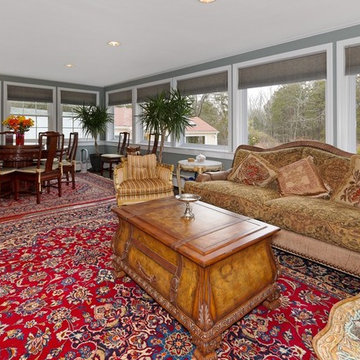
Paul Scharff Photography
ニューヨークにある低価格の中くらいなトランジショナルスタイルのおしゃれなサンルーム (スレートの床、標準型天井) の写真
ニューヨークにある低価格の中くらいなトランジショナルスタイルのおしゃれなサンルーム (スレートの床、標準型天井) の写真

Chicago home remodel design includes a bright four seasons room with fireplace, skylights, large windows and bifold glass doors that open to patio.
Travertine floor throughout patio, sunroom and pool room has radiant heat connecting all three spaces.
Need help with your home transformation? Call Benvenuti and Stein design build for full service solutions. 847.866.6868.
Norman Sizemore-photographer

Finished photos of this screened porch conversion to a four seasons room.
セントルイスにある高級な中くらいなトラディショナルスタイルのおしゃれなサンルーム (クッションフロア、暖炉なし、標準型天井) の写真
セントルイスにある高級な中くらいなトラディショナルスタイルのおしゃれなサンルーム (クッションフロア、暖炉なし、標準型天井) の写真
サンルーム (コルクフローリング、スレートの床、トラバーチンの床、クッションフロア) の写真
1
