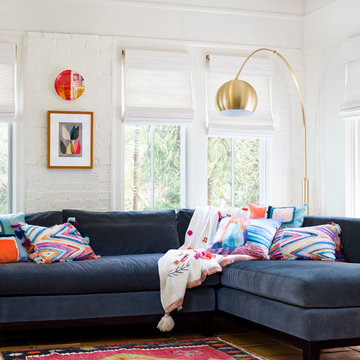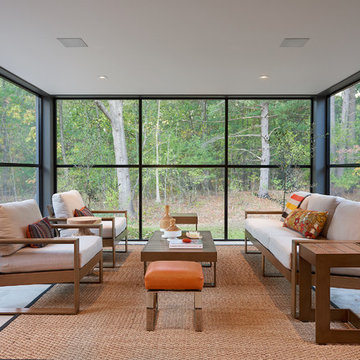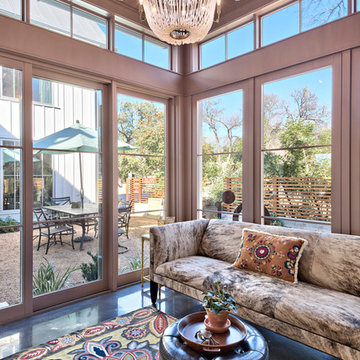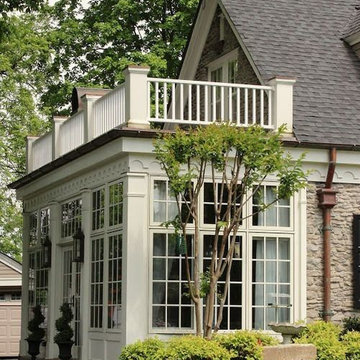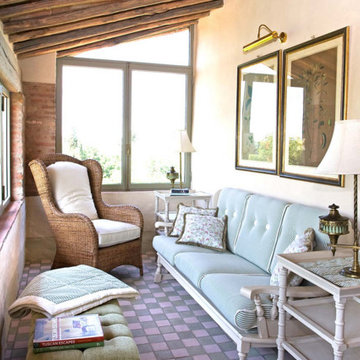サンルーム (セラミックタイルの床、コンクリートの床) の写真
絞り込み:
資材コスト
並び替え:今日の人気順
写真 1〜20 枚目(全 2,925 枚)
1/3

Susie Soleimani Photography
ワシントンD.C.にある広いトランジショナルスタイルのおしゃれなサンルーム (セラミックタイルの床、暖炉なし、天窓あり、グレーの床) の写真
ワシントンD.C.にある広いトランジショナルスタイルのおしゃれなサンルーム (セラミックタイルの床、暖炉なし、天窓あり、グレーの床) の写真

This 2,500 square-foot home, combines the an industrial-meets-contemporary gives its owners the perfect place to enjoy their rustic 30- acre property. Its multi-level rectangular shape is covered with corrugated red, black, and gray metal, which is low-maintenance and adds to the industrial feel.
Encased in the metal exterior, are three bedrooms, two bathrooms, a state-of-the-art kitchen, and an aging-in-place suite that is made for the in-laws. This home also boasts two garage doors that open up to a sunroom that brings our clients close nature in the comfort of their own home.
The flooring is polished concrete and the fireplaces are metal. Still, a warm aesthetic abounds with mixed textures of hand-scraped woodwork and quartz and spectacular granite counters. Clean, straight lines, rows of windows, soaring ceilings, and sleek design elements form a one-of-a-kind, 2,500 square-foot home

Inspired by the prestige of London's Berkeley Square, the traditional Victorian design is available in two on trend colours, Charcoal and Slate Blue for a contemporary twist on a classic. Size: 45 x 45 cm.

Large gray sectional paired with marble coffee table. Gold wire chairs with a corner fireplace. The ceiling is exposed wood beams and vaults towards the rest of the home. Four pairs of french doors offer lake views on two sides of the house.
Photographer: Martin Menocal
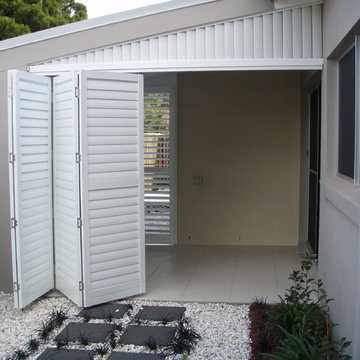
Our Aluminium shutters have been designed with a fully adjustable louver that offers a contemporary modern functional shutter aesthetically appealing for both interior and exterior use.
Standard Stock colours and custom colour range (full delux powdercoated range)
Balustrade capabilities
Fully flyscreenable
Off the wall mounting systems
Internal winding systems
Lockable
Wind ratings
Slide, Bi Fold, hinge or fixed
90 & 115 mm blade options
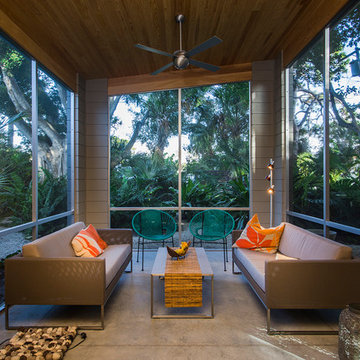
SRQ Magazine's Home of the Year 2015 Platinum Award for Best Bathroom, Best Kitchen, and Best Overall Renovation
Photo: Raif Fluker
タンパにあるミッドセンチュリースタイルのおしゃれなサンルーム (コンクリートの床、標準型天井、グレーの床) の写真
タンパにあるミッドセンチュリースタイルのおしゃれなサンルーム (コンクリートの床、標準型天井、グレーの床) の写真

This sunroom faces into a private outdoor courtyard. With the use of oversized, double-pivoting doors, the inside and outside spaces are seamlessly connected. In the cooler months, the room is a warm enclosed space bathed in sunlight and surrounded by plants.
Aaron Leitz Photography
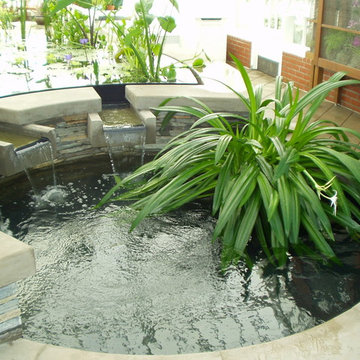
There were several levels of pools that were all part of the main pool. Every detail had to be considered from flow rates to capacity of pools to volume of over all water. Water in motion is so important in designing and planning a feature like this.
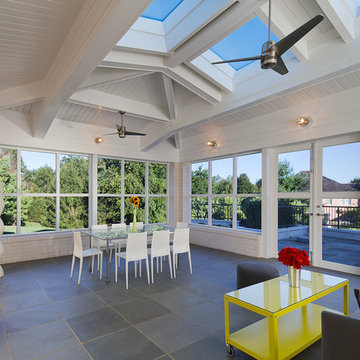
Hoachlander Davis Photography
ワシントンD.C.にある広いコンテンポラリースタイルのおしゃれなサンルーム (天窓あり、セラミックタイルの床、暖炉なし、グレーの床) の写真
ワシントンD.C.にある広いコンテンポラリースタイルのおしゃれなサンルーム (天窓あり、セラミックタイルの床、暖炉なし、グレーの床) の写真

Photo Credit: Thomas McConnell
オースティンにあるラグジュアリーな広いモダンスタイルのおしゃれなサンルーム (コンクリートの床、暖炉なし、標準型天井、グレーの床) の写真
オースティンにあるラグジュアリーな広いモダンスタイルのおしゃれなサンルーム (コンクリートの床、暖炉なし、標準型天井、グレーの床) の写真

Justin Krug Photography
ポートランドにあるラグジュアリーな巨大なカントリー風のおしゃれなサンルーム (セラミックタイルの床、天窓あり、グレーの床) の写真
ポートランドにあるラグジュアリーな巨大なカントリー風のおしゃれなサンルーム (セラミックタイルの床、天窓あり、グレーの床) の写真
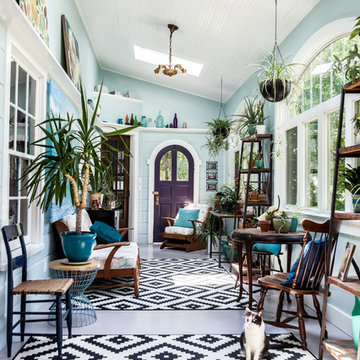
Photos by John and Kari Firak - Lomastudios.com
シカゴにある広いエクレクティックスタイルのおしゃれなサンルーム (コンクリートの床、天窓あり、グレーの床) の写真
シカゴにある広いエクレクティックスタイルのおしゃれなサンルーム (コンクリートの床、天窓あり、グレーの床) の写真
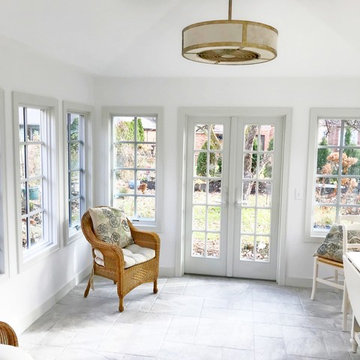
From an unused, storage area to a functional four season room - beautiful transformation!
デトロイトにある広いトラディショナルスタイルのおしゃれなサンルーム (セラミックタイルの床、グレーの床) の写真
デトロイトにある広いトラディショナルスタイルのおしゃれなサンルーム (セラミックタイルの床、グレーの床) の写真
サンルーム (セラミックタイルの床、コンクリートの床) の写真
1
