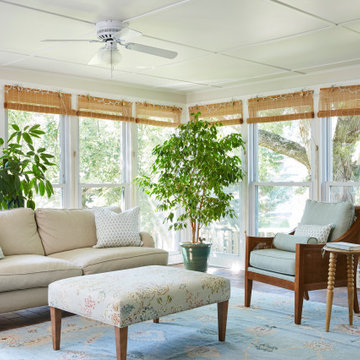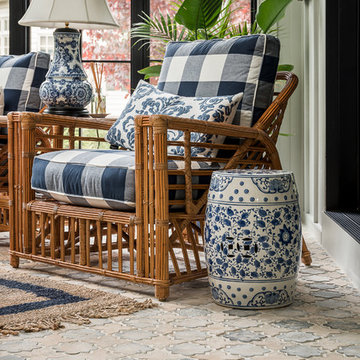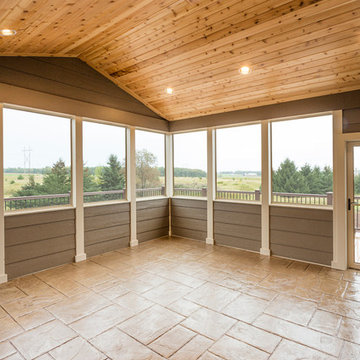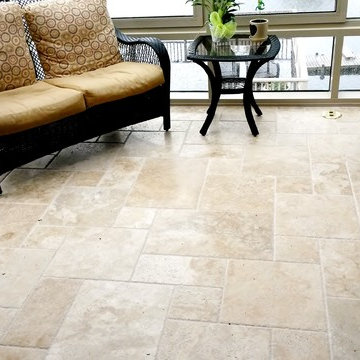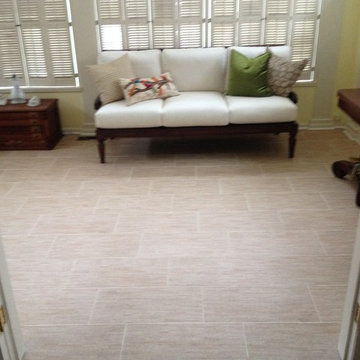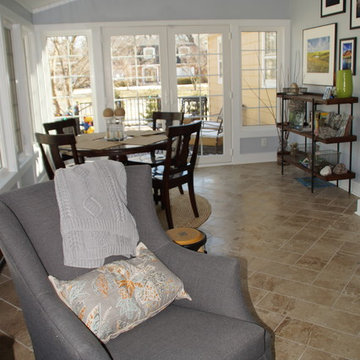サンルーム (レンガの床、トラバーチンの床) の写真
絞り込み:
資材コスト
並び替え:今日の人気順
写真 1〜20 枚目(全 802 枚)
1/3

JS Gibson
チャールストンにある広いトランジショナルスタイルのおしゃれなサンルーム (レンガの床、標準型天井、暖炉なし、グレーの床) の写真
チャールストンにある広いトランジショナルスタイルのおしゃれなサンルーム (レンガの床、標準型天井、暖炉なし、グレーの床) の写真
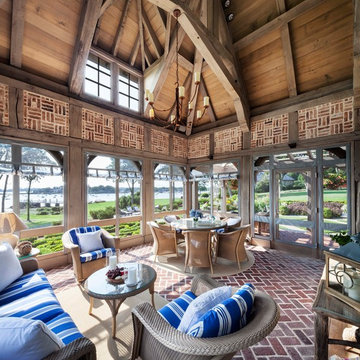
A sun-soaked screened porch boasts intricate timber framework, brick floors and infill, and 180-degree views of the harbor and the sound beyond.
他の地域にある広いカントリー風のおしゃれなサンルーム (天窓あり、赤い床、レンガの床) の写真
他の地域にある広いカントリー風のおしゃれなサンルーム (天窓あり、赤い床、レンガの床) の写真

Doyle Coffin Architecture
+Dan Lenore, Photographer
ニューヨークにあるラグジュアリーな中くらいなトラディショナルスタイルのおしゃれなサンルーム (ガラス天井、レンガの床) の写真
ニューヨークにあるラグジュアリーな中くらいなトラディショナルスタイルのおしゃれなサンルーム (ガラス天井、レンガの床) の写真

The spacious sunroom is a serene retreat with its panoramic views of the rural landscape through walls of Marvin windows. A striking brick herringbone pattern floor adds timeless charm, while a see-through gas fireplace creates a cozy focal point, perfect for all seasons. Above the mantel, a black-painted beadboard feature wall adds depth and character, enhancing the room's inviting ambiance. With its seamless blend of rustic and contemporary elements, this sunroom is a tranquil haven for relaxation and contemplation.
Martin Bros. Contracting, Inc., General Contractor; Helman Sechrist Architecture, Architect; JJ Osterloo Design, Designer; Photography by Marie Kinney.

second story sunroom addition
R Garrision Photograghy
デンバーにある高級な小さなカントリー風のおしゃれなサンルーム (トラバーチンの床、天窓あり、マルチカラーの床) の写真
デンバーにある高級な小さなカントリー風のおしゃれなサンルーム (トラバーチンの床、天窓あり、マルチカラーの床) の写真
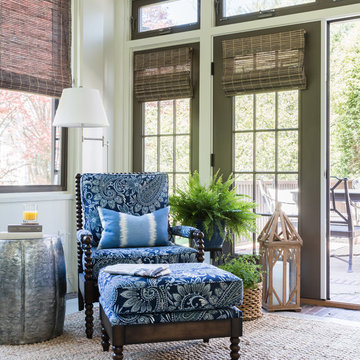
Jessica Delaney Photography
ボストンにある中くらいなトランジショナルスタイルのおしゃれなサンルーム (レンガの床、標準型天井、グレーの床) の写真
ボストンにある中くらいなトランジショナルスタイルのおしゃれなサンルーム (レンガの床、標準型天井、グレーの床) の写真

Builder: Orchard Hills Design and Construction, LLC
Interior Designer: ML Designs
Kitchen Designer: Heidi Piron
Landscape Architect: J. Kest & Company, LLC
Photographer: Christian Garibaldi

Photo Credit: Al Pursley
This new home features custom tile, brick work, granite, painted cabinetry, custom furnishings, ceiling treatments, screen porch, outdoor kitchen and a complete custom design plan implemented throughout.

An alternate view of the atrium.
Garden Atriums is a green residential community in Poquoson, Virginia that combines the peaceful natural beauty of the land with the practicality of sustainable living. Garden Atrium homes are designed to be eco-friendly with zero cost utilities and to maximize the amount of green space and natural sunlight. All homeowners share a private park that includes a pond, gazebo, fruit orchard, fountain and space for a personal garden. The advanced architectural design of the house allows the maximum amount of available sunlight to be available in the house; a large skylight in the center of the house covers a complete atrium garden. Green Features include passive solar heating and cooling, closed-loop geothermal system, exterior photovoltaic panel generates power for the house, superior insulation, individual irrigation systems that employ rainwater harvesting.
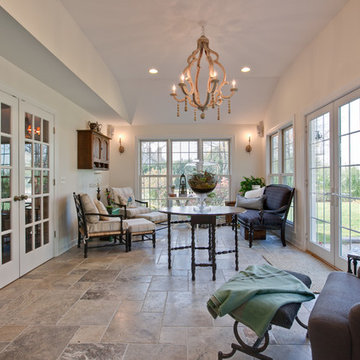
A beautiful terrarium is a focal point in in this sunroom
シカゴにある高級な中くらいなシャビーシック調のおしゃれなサンルーム (トラバーチンの床、暖炉なし、標準型天井) の写真
シカゴにある高級な中くらいなシャビーシック調のおしゃれなサンルーム (トラバーチンの床、暖炉なし、標準型天井) の写真
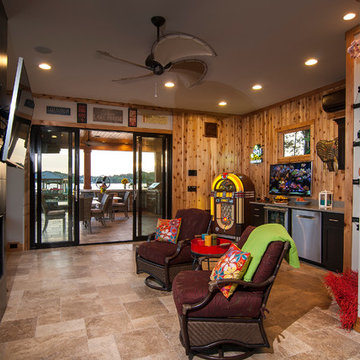
Artist Eye Photography, Wes Stearns
シャーロットにあるお手頃価格の中くらいなビーチスタイルのおしゃれなサンルーム (トラバーチンの床、暖炉なし、標準型天井) の写真
シャーロットにあるお手頃価格の中くらいなビーチスタイルのおしゃれなサンルーム (トラバーチンの床、暖炉なし、標準型天井) の写真
サンルーム (レンガの床、トラバーチンの床) の写真
1
