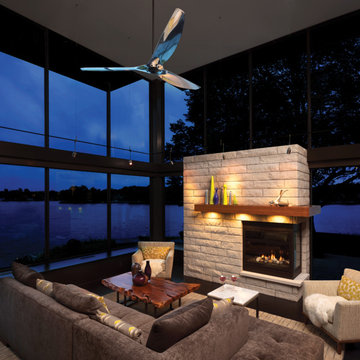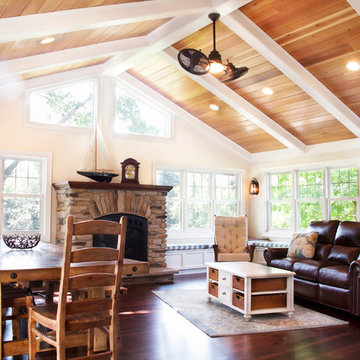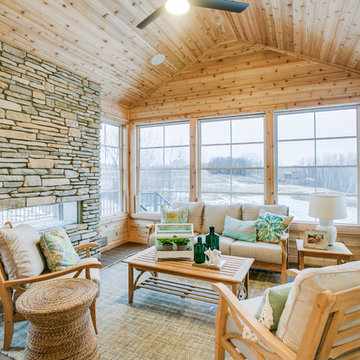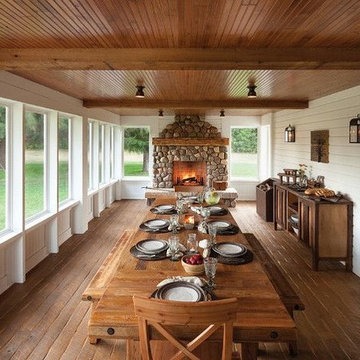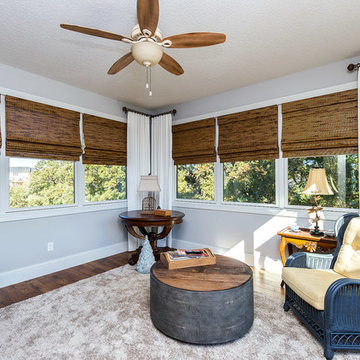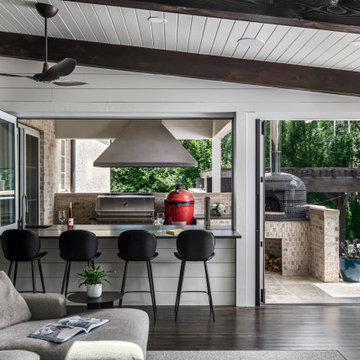サンルーム (石材の暖炉まわり、レンガの床、濃色無垢フローリング) の写真
絞り込み:
資材コスト
並び替え:今日の人気順
写真 1〜20 枚目(全 159 枚)
1/4

A large four seasons room with a custom-crafted, vaulted round ceiling finished with wood paneling
Photo by Ashley Avila Photography
グランドラピッズにある広いトラディショナルスタイルのおしゃれなサンルーム (濃色無垢フローリング、標準型暖炉、石材の暖炉まわり、茶色い床) の写真
グランドラピッズにある広いトラディショナルスタイルのおしゃれなサンルーム (濃色無垢フローリング、標準型暖炉、石材の暖炉まわり、茶色い床) の写真

Photo by John Hession
ボストンにある高級な中くらいなトラディショナルスタイルのおしゃれなサンルーム (標準型暖炉、石材の暖炉まわり、標準型天井、濃色無垢フローリング、茶色い床) の写真
ボストンにある高級な中くらいなトラディショナルスタイルのおしゃれなサンルーム (標準型暖炉、石材の暖炉まわり、標準型天井、濃色無垢フローリング、茶色い床) の写真

Scott Amundson Photography
ミネアポリスにあるラスティックスタイルのおしゃれなサンルーム (濃色無垢フローリング、標準型暖炉、石材の暖炉まわり、標準型天井) の写真
ミネアポリスにあるラスティックスタイルのおしゃれなサンルーム (濃色無垢フローリング、標準型暖炉、石材の暖炉まわり、標準型天井) の写真

An open house lot is like a blank canvas. When Mathew first visited the wooded lot where this home would ultimately be built, the landscape spoke to him clearly. Standing with the homeowner, it took Mathew only twenty minutes to produce an initial color sketch that captured his vision - a long, circular driveway and a home with many gables set at a picturesque angle that complemented the contours of the lot perfectly.
The interior was designed using a modern mix of architectural styles – a dash of craftsman combined with some colonial elements – to create a sophisticated yet truly comfortable home that would never look or feel ostentatious.
Features include a bright, open study off the entry. This office space is flanked on two sides by walls of expansive windows and provides a view out to the driveway and the woods beyond. There is also a contemporary, two-story great room with a see-through fireplace. This space is the heart of the home and provides a gracious transition, through two sets of double French doors, to a four-season porch located in the landscape of the rear yard.
This home offers the best in modern amenities and design sensibilities while still maintaining an approachable sense of warmth and ease.
Photo by Eric Roth

The floors are reclaimed wood. French doors into Living room.
ニューヨークにある高級な広いコンテンポラリースタイルのおしゃれなサンルーム (濃色無垢フローリング、薪ストーブ、石材の暖炉まわり、天窓あり、茶色い床) の写真
ニューヨークにある高級な広いコンテンポラリースタイルのおしゃれなサンルーム (濃色無垢フローリング、薪ストーブ、石材の暖炉まわり、天窓あり、茶色い床) の写真

Double sided fireplace looking from sun room to great room. Beautiful coffered ceiling and big bright windows.
シンシナティにあるラグジュアリーな広いトランジショナルスタイルのおしゃれなサンルーム (濃色無垢フローリング、両方向型暖炉、石材の暖炉まわり、茶色い床) の写真
シンシナティにあるラグジュアリーな広いトランジショナルスタイルのおしゃれなサンルーム (濃色無垢フローリング、両方向型暖炉、石材の暖炉まわり、茶色い床) の写真

他の地域にあるラグジュアリーな中くらいなラスティックスタイルのおしゃれなサンルーム (濃色無垢フローリング、薪ストーブ、石材の暖炉まわり、標準型天井) の写真
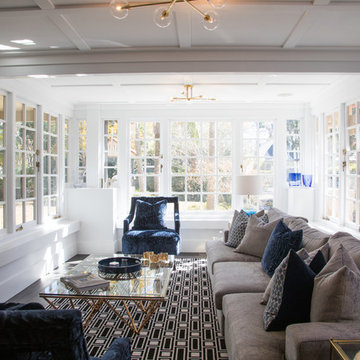
The sunroom has been transformed with bright white walls and all the timber work painted out. The beautiful carpet inset into the floorboards acts as a rug and really livens the room with its graphic punch.

http://www.virtualtourvisions.com
トロントにある広いラスティックスタイルのおしゃれなサンルーム (濃色無垢フローリング、両方向型暖炉、石材の暖炉まわり、標準型天井) の写真
トロントにある広いラスティックスタイルのおしゃれなサンルーム (濃色無垢フローリング、両方向型暖炉、石材の暖炉まわり、標準型天井) の写真
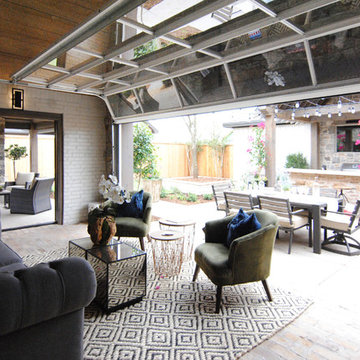
Heated & air conditioned indoor/outdoor patio room that opens up to outdoor dining, outdoor fireplace, and outdoor kitchen.
高級な広いエクレクティックスタイルのおしゃれなサンルーム (レンガの床、標準型暖炉、石材の暖炉まわり、標準型天井、赤い床) の写真
高級な広いエクレクティックスタイルのおしゃれなサンルーム (レンガの床、標準型暖炉、石材の暖炉まわり、標準型天井、赤い床) の写真
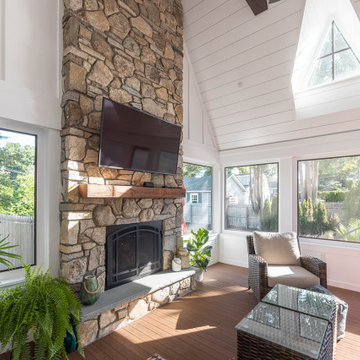
Easy entry to screened-in room from deck. McHugh Architecture designed a unique 3-Seasons Room addition for a family in Brielle, NJ. The home is an old English Style Tudor home. Most old English Style homes tend to have darker elements, where the space can typically feel heavy and may also lack natural light. We wanted to keep the architectural integrity of the Tudor style while giving the space a light and airy feel that invoked a sense of calmness and peacefulness. The space provides 3 seasons of indoor-outdoor entertainment.
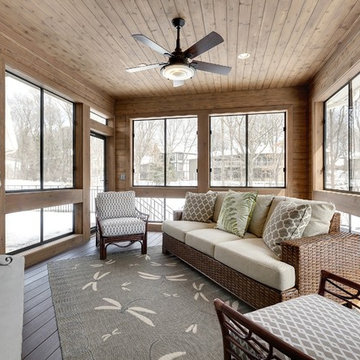
ミネアポリスにある中くらいなトランジショナルスタイルのおしゃれなサンルーム (濃色無垢フローリング、標準型暖炉、石材の暖炉まわり、標準型天井、茶色い床) の写真
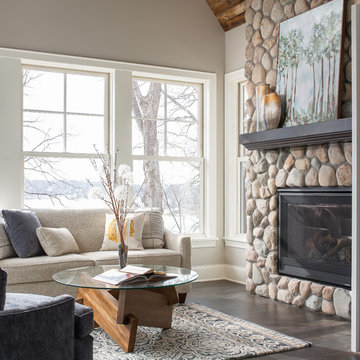
Emily John Photography
ミネアポリスにあるラスティックスタイルのおしゃれなサンルーム (濃色無垢フローリング、標準型暖炉、石材の暖炉まわり、茶色い床) の写真
ミネアポリスにあるラスティックスタイルのおしゃれなサンルーム (濃色無垢フローリング、標準型暖炉、石材の暖炉まわり、茶色い床) の写真
サンルーム (石材の暖炉まわり、レンガの床、濃色無垢フローリング) の写真
1
