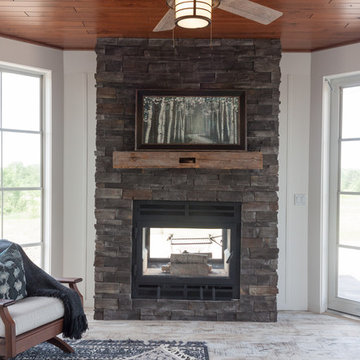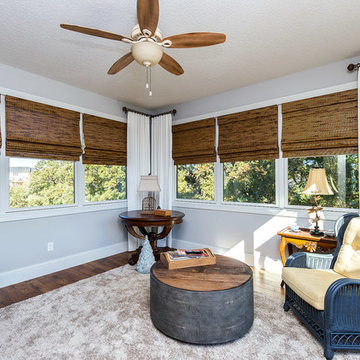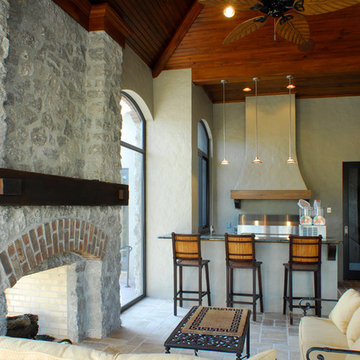サンルーム (両方向型暖炉、コンクリートの暖炉まわり、石材の暖炉まわり) の写真
絞り込み:
資材コスト
並び替え:今日の人気順
写真 1〜20 枚目(全 97 枚)
1/4

This lovely room is found on the other side of the two-sided fireplace and is encased in glass on 3 sides. Marvin Integrity windows and Marvin doors are trimmed out in White Dove, which compliments the ceiling's shiplap and the white overgrouted stone fireplace. Its a lovely place to relax at any time of the day!
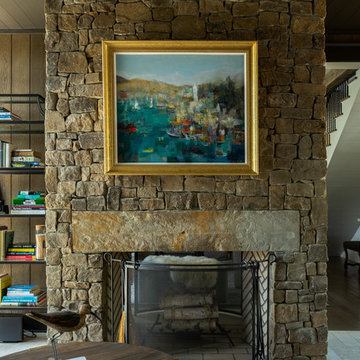
Den in Luxury lake home on Lake Martin in Alexander City Alabama photographed for Birmingham Magazine, Krumdieck Architecture, and Russell Lands by Birmingham Alabama based architectural and interiors photographer Tommy Daspit.

Double sided fireplace looking from sun room to great room. Beautiful coffered ceiling and big bright windows.
シンシナティにあるラグジュアリーな広いトランジショナルスタイルのおしゃれなサンルーム (濃色無垢フローリング、両方向型暖炉、石材の暖炉まわり、茶色い床) の写真
シンシナティにあるラグジュアリーな広いトランジショナルスタイルのおしゃれなサンルーム (濃色無垢フローリング、両方向型暖炉、石材の暖炉まわり、茶色い床) の写真

The client wanted to change the color scheme and punch up the style with accessories such as curtains, rugs, and flowers. The couple had the entire downstairs painted and installed new light fixtures throughout.

Faith Photos by Gail
他の地域にあるトラディショナルスタイルのおしゃれなサンルーム (無垢フローリング、両方向型暖炉、石材の暖炉まわり、茶色い床) の写真
他の地域にあるトラディショナルスタイルのおしゃれなサンルーム (無垢フローリング、両方向型暖炉、石材の暖炉まわり、茶色い床) の写真
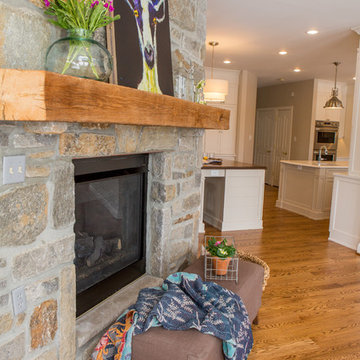
Mary Kate McKenna, Photography LLC
ワシントンD.C.にある高級な広いトランジショナルスタイルのおしゃれなサンルーム (無垢フローリング、両方向型暖炉、石材の暖炉まわり、標準型天井) の写真
ワシントンD.C.にある高級な広いトランジショナルスタイルのおしゃれなサンルーム (無垢フローリング、両方向型暖炉、石材の暖炉まわり、標準型天井) の写真

Modern rustic timber framed sunroom with tons of doors and windows that open to a view of the secluded property. Beautiful vaulted ceiling with exposed wood beams and paneled ceiling. Heated floors. Two sided stone/woodburning fireplace with a two story chimney and raised hearth. Exposed timbers create a rustic feel.
General Contracting by Martin Bros. Contracting, Inc.; James S. Bates, Architect; Interior Design by InDesign; Photography by Marie Martin Kinney.

TEAM
Architect: LDa Architecture & Interiors
Interior Design: Nina Farmer Interiors
Builder: Youngblood Builders
Photographer: Michael J. Lee Photography

http://www.virtualtourvisions.com
トロントにある広いラスティックスタイルのおしゃれなサンルーム (濃色無垢フローリング、両方向型暖炉、石材の暖炉まわり、標準型天井) の写真
トロントにある広いラスティックスタイルのおしゃれなサンルーム (濃色無垢フローリング、両方向型暖炉、石材の暖炉まわり、標準型天井) の写真

This rustically finished three-season porch features a stone fireplace and views high into the wooded acres beyond and with two doors open to the great room beyond, this relatively small residence can become a great space for entertaining a large amount of people.
Photo Credit: David A. Beckwith
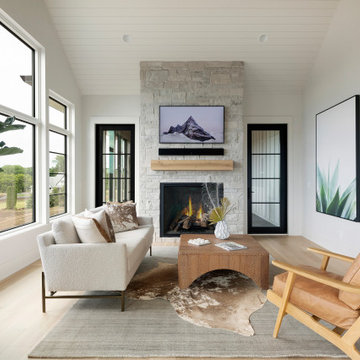
Custom building should incorporate thoughtful design for every area of your home. We love how this sun room makes the most of the provided wall space by incorporating ample storage and a shelving display. Just another example of how building your dream home is all in the details!

Kip Dawkins
リッチモンドにあるラグジュアリーな広いモダンスタイルのおしゃれなサンルーム (磁器タイルの床、両方向型暖炉、石材の暖炉まわり、天窓あり) の写真
リッチモンドにあるラグジュアリーな広いモダンスタイルのおしゃれなサンルーム (磁器タイルの床、両方向型暖炉、石材の暖炉まわり、天窓あり) の写真
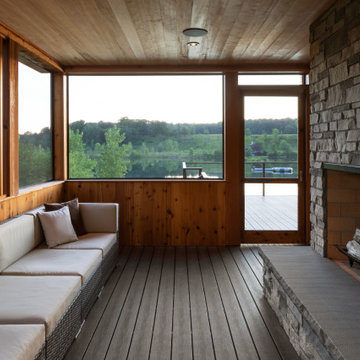
A comfortable sunroom overlooking the lake. After the sunset you can start a fire on a cool evening making this a three season room. The Blue Stone rockfaced raised hearth provides extra seating and the Artesian Blend stone fireplace wall is the focal point when entertaining.
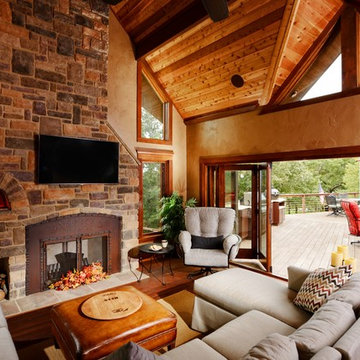
Global Image Photography
他の地域にあるラグジュアリーなラスティックスタイルのおしゃれなサンルーム (濃色無垢フローリング、両方向型暖炉、石材の暖炉まわり、標準型天井) の写真
他の地域にあるラグジュアリーなラスティックスタイルのおしゃれなサンルーム (濃色無垢フローリング、両方向型暖炉、石材の暖炉まわり、標準型天井) の写真

A light-filled sunroom featuring dark-stained, arched beams and a view of the lake
Photo by Ashley Avila Photography
グランドラピッズにあるシャビーシック調のおしゃれなサンルーム (セラミックタイルの床、両方向型暖炉、石材の暖炉まわり、ベージュの床) の写真
グランドラピッズにあるシャビーシック調のおしゃれなサンルーム (セラミックタイルの床、両方向型暖炉、石材の暖炉まわり、ベージュの床) の写真
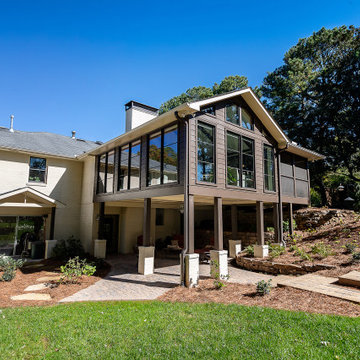
Ranney Blair Home Renovations, Roswell, Georgia, 2021 Regional CotY Award Winner Residential Addition $100,000 to $250,000
アトランタにあるお手頃価格の中くらいなトランジショナルスタイルのおしゃれなサンルーム (濃色無垢フローリング、両方向型暖炉、石材の暖炉まわり) の写真
アトランタにあるお手頃価格の中くらいなトランジショナルスタイルのおしゃれなサンルーム (濃色無垢フローリング、両方向型暖炉、石材の暖炉まわり) の写真
サンルーム (両方向型暖炉、コンクリートの暖炉まわり、石材の暖炉まわり) の写真
1
