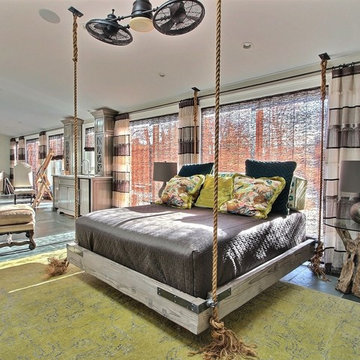サンルーム (標準型暖炉、青い床、マルチカラーの床) の写真
絞り込み:
資材コスト
並び替え:今日の人気順
写真 1〜20 枚目(全 123 枚)
1/4
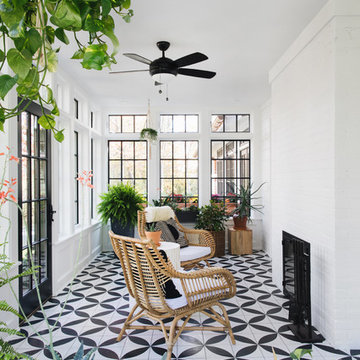
Stoffer Photography
グランドラピッズにある高級な小さなトランジショナルスタイルのおしゃれなサンルーム (標準型暖炉、レンガの暖炉まわり、標準型天井、マルチカラーの床) の写真
グランドラピッズにある高級な小さなトランジショナルスタイルのおしゃれなサンルーム (標準型暖炉、レンガの暖炉まわり、標準型天井、マルチカラーの床) の写真
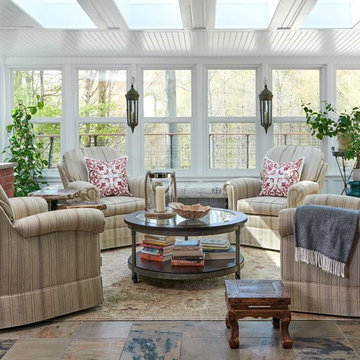
Bright and cozy sunroom with 4 swivel chairs.
トロントにある高級な中くらいなトラディショナルスタイルのおしゃれなサンルーム (天窓あり、マルチカラーの床、スレートの床、レンガの暖炉まわり、標準型暖炉) の写真
トロントにある高級な中くらいなトラディショナルスタイルのおしゃれなサンルーム (天窓あり、マルチカラーの床、スレートの床、レンガの暖炉まわり、標準型暖炉) の写真

他の地域にある高級な広いトラディショナルスタイルのおしゃれなサンルーム (スレートの床、標準型暖炉、石材の暖炉まわり、標準型天井、マルチカラーの床) の写真

Our client was so happy with the full interior renovation we did for her a few years ago, that she asked us back to help expand her indoor and outdoor living space. In the back, we added a new hot tub room, a screened-in covered deck, and a balcony off her master bedroom. In the front we added another covered deck and a new covered car port on the side. The new hot tub room interior was finished with cedar wooden paneling inside and heated tile flooring. Along with the hot tub, a custom wet bar and a beautiful double-sided fireplace was added. The entire exterior was re-done with premium siding, custom planter boxes were added, as well as other outdoor millwork and landscaping enhancements. The end result is nothing short of incredible!
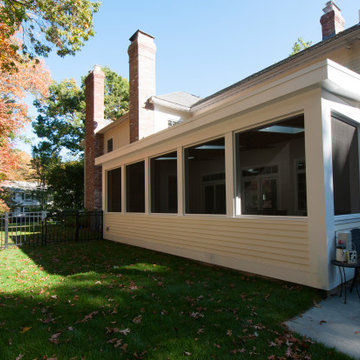
The owners spend a great deal of time outdoors and desperately desired a living room open to the elements and set up for long days and evenings of entertaining in the beautiful New England air. KMA’s goal was to give the owners an outdoor space where they can enjoy warm summer evenings with a glass of wine or a beer during football season.
The floor will incorporate Natural Blue Cleft random size rectangular pieces of bluestone that coordinate with a feature wall made of ledge and ashlar cuts of the same stone.
The interior walls feature weathered wood that complements a rich mahogany ceiling. Contemporary fans coordinate with three large skylights, and two new large sliding doors with transoms.
Other features are a reclaimed hearth, an outdoor kitchen that includes a wine fridge, beverage dispenser (kegerator!), and under-counter refrigerator. Cedar clapboards tie the new structure with the existing home and a large brick chimney ground the feature wall while providing privacy from the street.
The project also includes space for a grill, fire pit, and pergola.

シカゴにある高級な広いトラディショナルスタイルのおしゃれなサンルーム (スレートの床、標準型暖炉、石材の暖炉まわり、標準型天井、青い床) の写真
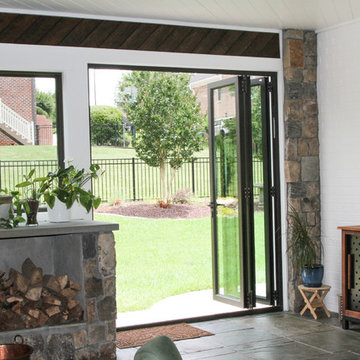
Ayers Landscaping was the General Contractor for room addition, landscape, pavers and sod.
Metal work and furniture done by Vise & Co.
他の地域にある高級な広いトラディショナルスタイルのおしゃれなサンルーム (ライムストーンの床、標準型暖炉、石材の暖炉まわり、マルチカラーの床) の写真
他の地域にある高級な広いトラディショナルスタイルのおしゃれなサンルーム (ライムストーンの床、標準型暖炉、石材の暖炉まわり、マルチカラーの床) の写真

This formal living room is located directly off of the main entry of a traditional style located just outside of Seattle on Mercer Island. Our clients wanted a space where they could entertain, relax and have a space just for mom and dad. The center focus of this space is a custom built table made of reclaimed maple from a bowling lane and reclaimed corbels, both from a local architectural salvage shop. We then worked with a local craftsman to construct the final piece.

Steven Mooney Photographer and Architect
ミネアポリスにある小さなトランジショナルスタイルのおしゃれなサンルーム (スレートの床、標準型暖炉、標準型天井、マルチカラーの床) の写真
ミネアポリスにある小さなトランジショナルスタイルのおしゃれなサンルーム (スレートの床、標準型暖炉、標準型天井、マルチカラーの床) の写真

The owners spend a great deal of time outdoors and desperately desired a living room open to the elements and set up for long days and evenings of entertaining in the beautiful New England air. KMA’s goal was to give the owners an outdoor space where they can enjoy warm summer evenings with a glass of wine or a beer during football season.
The floor will incorporate Natural Blue Cleft random size rectangular pieces of bluestone that coordinate with a feature wall made of ledge and ashlar cuts of the same stone.
The interior walls feature weathered wood that complements a rich mahogany ceiling. Contemporary fans coordinate with three large skylights, and two new large sliding doors with transoms.
Other features are a reclaimed hearth, an outdoor kitchen that includes a wine fridge, beverage dispenser (kegerator!), and under-counter refrigerator. Cedar clapboards tie the new structure with the existing home and a large brick chimney ground the feature wall while providing privacy from the street.
The project also includes space for a grill, fire pit, and pergola.
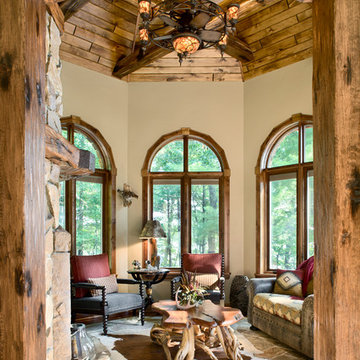
Roger Wade Photography
シアトルにある高級な中くらいなラスティックスタイルのおしゃれなサンルーム (スレートの床、標準型暖炉、石材の暖炉まわり、標準型天井、マルチカラーの床) の写真
シアトルにある高級な中くらいなラスティックスタイルのおしゃれなサンルーム (スレートの床、標準型暖炉、石材の暖炉まわり、標準型天井、マルチカラーの床) の写真
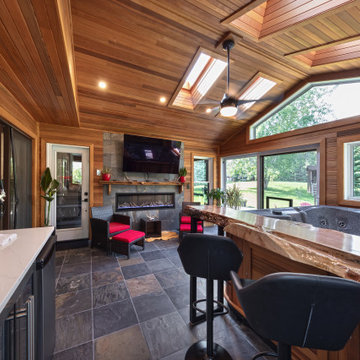
Our client was so happy with the full interior renovation we did for her a few years ago, that she asked us back to help expand her indoor and outdoor living space. In the back, we added a new hot tub room, a screened-in covered deck, and a balcony off her master bedroom. In the front we added another covered deck and a new covered car port on the side. The new hot tub room interior was finished with cedar wooden paneling inside and heated tile flooring. Along with the hot tub, a custom wet bar and a beautiful double-sided fireplace was added. The entire exterior was re-done with premium siding, custom planter boxes were added, as well as other outdoor millwork and landscaping enhancements. The end result is nothing short of incredible!
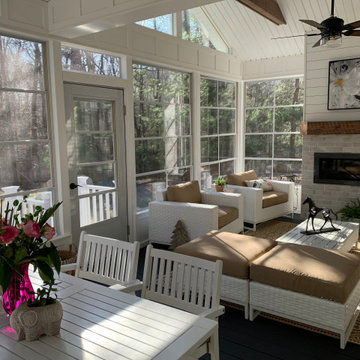
Back of home Before
他の地域にある高級な中くらいなカントリー風のおしゃれなサンルーム (クッションフロア、標準型暖炉、塗装板張りの暖炉まわり、青い床) の写真
他の地域にある高級な中くらいなカントリー風のおしゃれなサンルーム (クッションフロア、標準型暖炉、塗装板張りの暖炉まわり、青い床) の写真
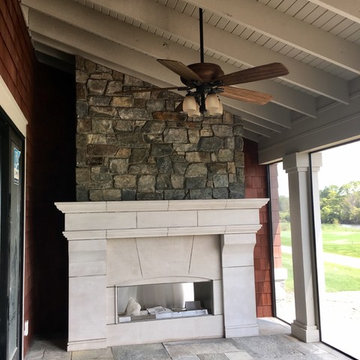
Custom cut Indiana limestone surround on a bluestone patio.
The veneer is ledge stone blend from Montana.
グランドラピッズにある中くらいなトラディショナルスタイルのおしゃれなサンルーム (ライムストーンの床、標準型暖炉、石材の暖炉まわり、青い床) の写真
グランドラピッズにある中くらいなトラディショナルスタイルのおしゃれなサンルーム (ライムストーンの床、標準型暖炉、石材の暖炉まわり、青い床) の写真

ダブリンにあるお手頃価格の中くらいなモダンスタイルのおしゃれなサンルーム (ラミネートの床、標準型暖炉、タイルの暖炉まわり、マルチカラーの床、ガラス天井) の写真
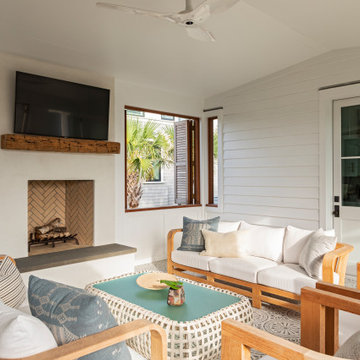
チャールストンにある巨大なビーチスタイルのおしゃれなサンルーム (テラコッタタイルの床、標準型暖炉、漆喰の暖炉まわり、マルチカラーの床) の写真
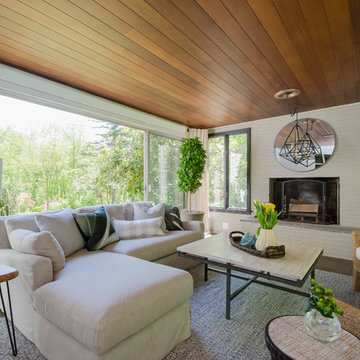
Photo: Wiley Aiken
ブリッジポートにあるお手頃価格の中くらいなトランジショナルスタイルのおしゃれなサンルーム (スレートの床、標準型暖炉、レンガの暖炉まわり、標準型天井、青い床) の写真
ブリッジポートにあるお手頃価格の中くらいなトランジショナルスタイルのおしゃれなサンルーム (スレートの床、標準型暖炉、レンガの暖炉まわり、標準型天井、青い床) の写真
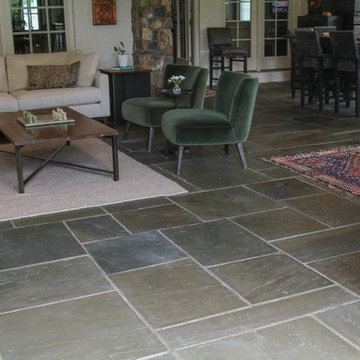
Ayers Landscaping was the General Contractor for room addition, landscape, pavers and sod.
Metal work and furniture done by Vise & Co.
他の地域にある高級な広いトラディショナルスタイルのおしゃれなサンルーム (ライムストーンの床、標準型暖炉、石材の暖炉まわり、マルチカラーの床) の写真
他の地域にある高級な広いトラディショナルスタイルのおしゃれなサンルーム (ライムストーンの床、標準型暖炉、石材の暖炉まわり、マルチカラーの床) の写真
サンルーム (標準型暖炉、青い床、マルチカラーの床) の写真
1

