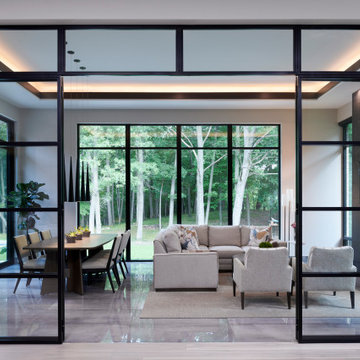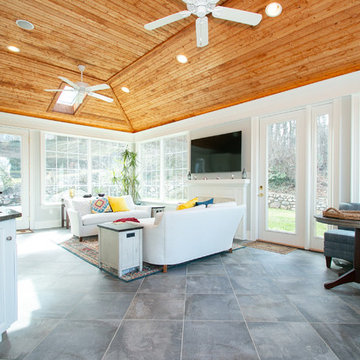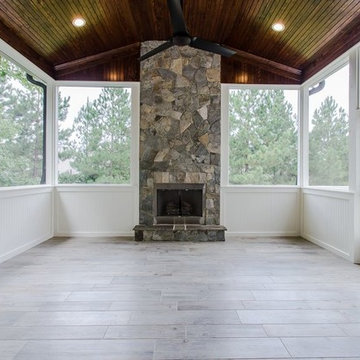サンルーム (標準型暖炉、磁器タイルの床) の写真
絞り込み:
資材コスト
並び替え:今日の人気順
写真 1〜20 枚目(全 173 枚)
1/3

Christy Bredahl
ワシントンD.C.にある低価格の中くらいなトランジショナルスタイルのおしゃれなサンルーム (磁器タイルの床、標準型暖炉、木材の暖炉まわり、標準型天井) の写真
ワシントンD.C.にある低価格の中くらいなトランジショナルスタイルのおしゃれなサンルーム (磁器タイルの床、標準型暖炉、木材の暖炉まわり、標準型天井) の写真
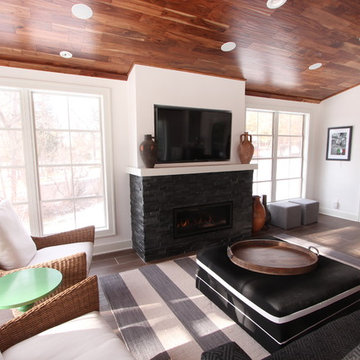
The gas fireplace in this sunporch offers enough heat that this room can be used 12 months a year in Wisconsin. Black stacked stone offers a great neutral texture and remains visually calm enough to allow the scenery outside to capture attention. A comfortable black ottoman has casters below so it can be used for additional seating or pulled close to the sofa for lounging.
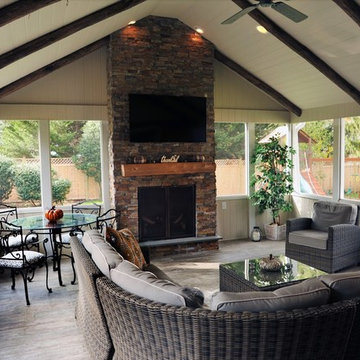
フィラデルフィアにあるお手頃価格の広いカントリー風のおしゃれなサンルーム (標準型暖炉、石材の暖炉まわり、標準型天井、磁器タイルの床、グレーの床) の写真
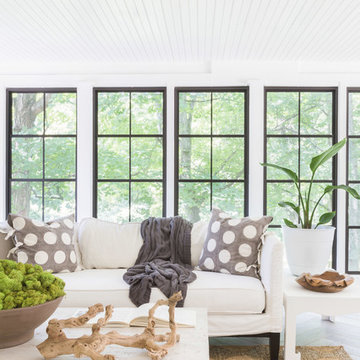
Photo Credit: ©Alyssa Rosenheck
ナッシュビルにある高級な中くらいなトランジショナルスタイルのおしゃれなサンルーム (磁器タイルの床、標準型天井、グレーの床、標準型暖炉、金属の暖炉まわり) の写真
ナッシュビルにある高級な中くらいなトランジショナルスタイルのおしゃれなサンルーム (磁器タイルの床、標準型天井、グレーの床、標準型暖炉、金属の暖炉まわり) の写真
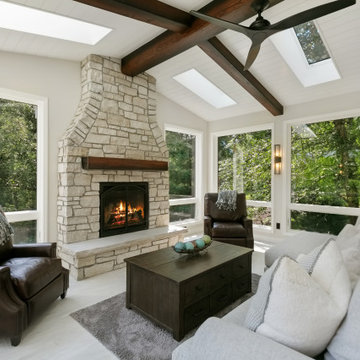
4 Season Porch Addition filled with light form windows and skylights. Ceiling with beams and ship lap, Marvin Ultimate bifold door allows for total open connection between porch and kitchen and dining room.
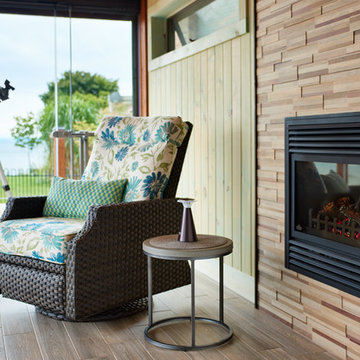
This sunroom is 14'x20' with an expansive view of the water. The Lumon balcony glazing operates to open the 2 walls to the wrap around deck outside. The view is seamless through the balcony glazing and glass railing attached to matching timber posts. The floors are a wood look porcelain tile, complete with hydronic in-floor heat. The walls are finished with a tongue and groove pine stained is a custom colour made by the owner. The fireplace surround is a mosaic wood panel called "Friendly Wall". Roof construction consists of steel beams capped in pine, and 6"x8" pine timber rafters with a pine decking laid across rafters.
Esther Van Geest, ETR Photography
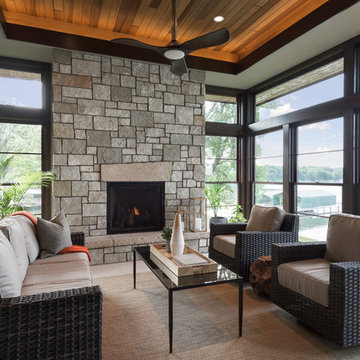
Builder: Denali Custom Homes - Architectural Designer: Alexander Design Group - Interior Designer: Studio M Interiors - Photo: Spacecrafting Photography
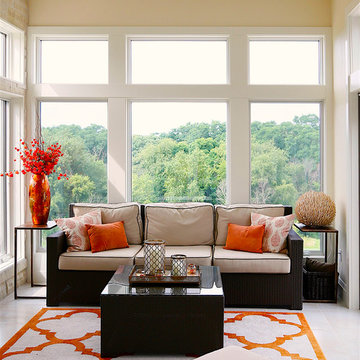
Photographer Brandon Pollack, CVHG magazine
シーダーラピッズにあるお手頃価格の中くらいなトランジショナルスタイルのおしゃれなサンルーム (磁器タイルの床、標準型暖炉、石材の暖炉まわり、標準型天井、ベージュの床) の写真
シーダーラピッズにあるお手頃価格の中くらいなトランジショナルスタイルのおしゃれなサンルーム (磁器タイルの床、標準型暖炉、石材の暖炉まわり、標準型天井、ベージュの床) の写真
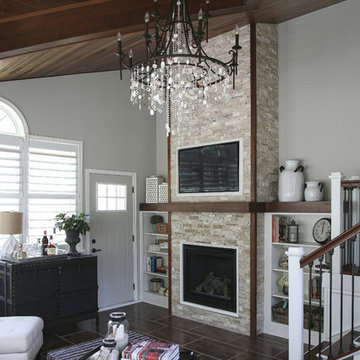
Angela Francis
セントルイスにある中くらいなトランジショナルスタイルのおしゃれなサンルーム (磁器タイルの床、標準型暖炉、石材の暖炉まわり、標準型天井、茶色い床) の写真
セントルイスにある中くらいなトランジショナルスタイルのおしゃれなサンルーム (磁器タイルの床、標準型暖炉、石材の暖炉まわり、標準型天井、茶色い床) の写真
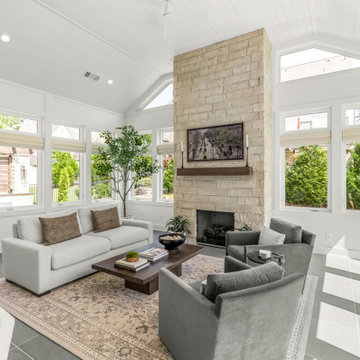
Custom built, contemporary style sunroom that can be used year-round for hosting family gatherings, entertaining friends, or relaxing with a good book while enjoying the inviting views of the landscaped backyard and outdoor patio area. The gable roof sunroom addition features trapezoid windows, a white vaulted tongue and groove ceiling and a blue gray porcelain paver floor tile from Landmark’s Frontier20 collection. A contemporary style ventless fireplace, finished in a white split limestone veneer surround with a brown stained custom cedar floating mantle, functions as the focal point and blends in beautifully with the neutral color palette of the custom-built sunroom and chic designer furnishings. All the windows are custom fit with remote controlled smart window shades for energy efficiency and functionality.
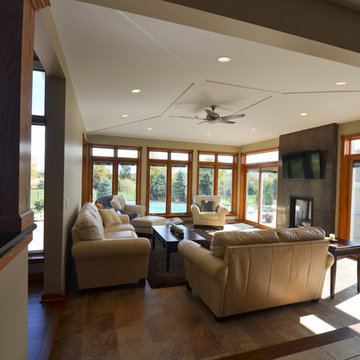
Photography By: Chelsea Modern Images
ニューヨークにある中くらいなトランジショナルスタイルのおしゃれなサンルーム (磁器タイルの床、標準型暖炉、石材の暖炉まわり、標準型天井) の写真
ニューヨークにある中くらいなトランジショナルスタイルのおしゃれなサンルーム (磁器タイルの床、標準型暖炉、石材の暖炉まわり、標準型天井) の写真
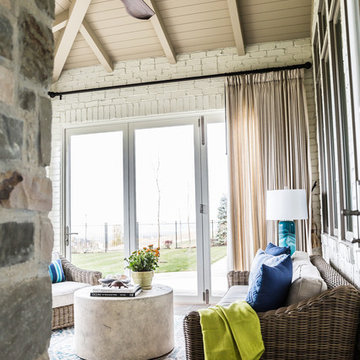
Architectural Design & Architectural Interior Design: Hyrum McKay Bates Design, Inc.
Interior Design: Liv Showroom - Lead Designer: Tonya Olsen
Photography: Lindsay Salazar
Cabinetry: Benjamin Blackwelder Cabinetry
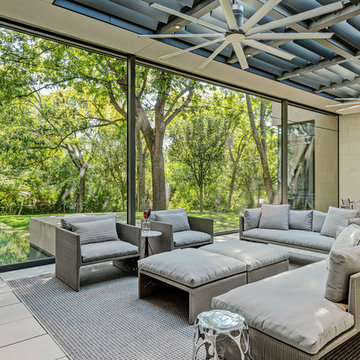
Copyright © 2012 James F. Wilson. All Rights Reserved.
ダラスにある巨大なモダンスタイルのおしゃれなサンルーム (磁器タイルの床、標準型暖炉、天窓あり、ベージュの床) の写真
ダラスにある巨大なモダンスタイルのおしゃれなサンルーム (磁器タイルの床、標準型暖炉、天窓あり、ベージュの床) の写真
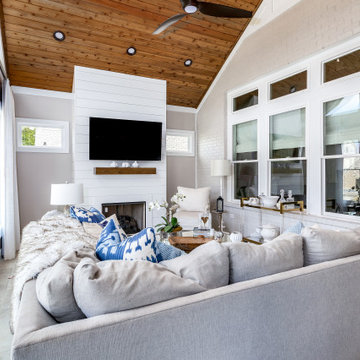
Our clients came to us looking to transform their existing deck into a gorgeous, light-filled, sun room that could be enjoyed all year long in their Sandy Springs home. The full height, white, shiplap fireplace and dark brown floating mantle compliment the vaulted, tongue & groove ceiling and light porcelain floor tile. The large windows provide an abundance of natural light and creates a relaxing and inviting space in this transitional four-season room.
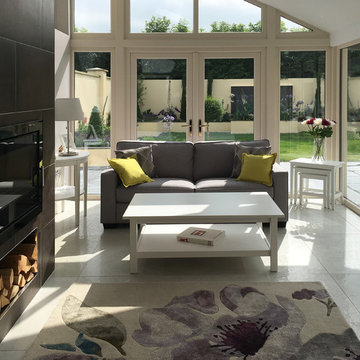
Wall: Dwell Brown 45x90
Floor: Chambord Beige Lappato 60x90. Semi-polished porcelain tile.
National Tile Ltd
他の地域にあるお手頃価格の小さなトランジショナルスタイルのおしゃれなサンルーム (磁器タイルの床、標準型暖炉、タイルの暖炉まわり、標準型天井、ベージュの床) の写真
他の地域にあるお手頃価格の小さなトランジショナルスタイルのおしゃれなサンルーム (磁器タイルの床、標準型暖炉、タイルの暖炉まわり、標準型天井、ベージュの床) の写真
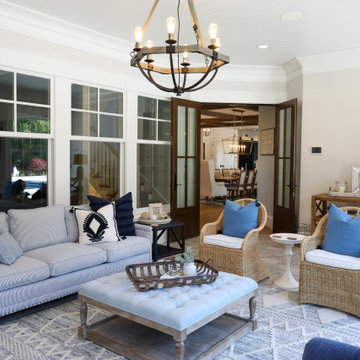
Eclectic sunroom features Artistic Tile Fume Crackle White porcelain tile, Marvin windows and doors, Maxim Lodge 6-light chandelier. Rumford wood-burning fireplace with painted firebrick and arabesque styling.
General contracting by Martin Bros. Contracting, Inc.; Architecture by Helman Sechrist Architecture; Home Design by Maple & White Design; Photography by Marie Kinney Photography.
Images are the property of Martin Bros. Contracting, Inc. and may not be used without written permission. — with Marvin, Ferguson, Maple & White Design and Halsey Tile.
サンルーム (標準型暖炉、磁器タイルの床) の写真
1
