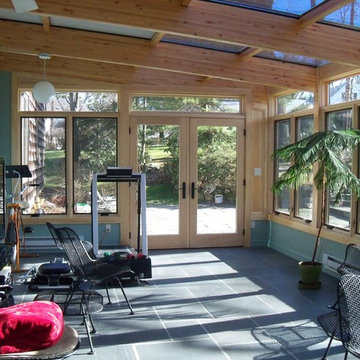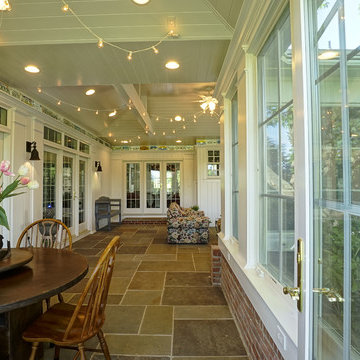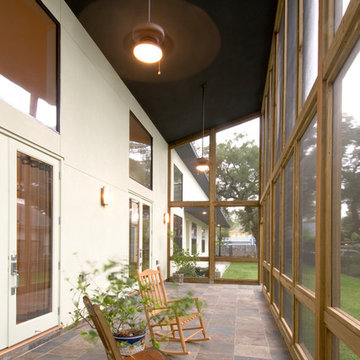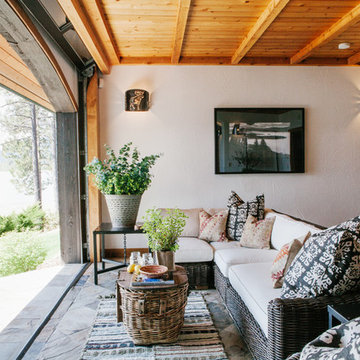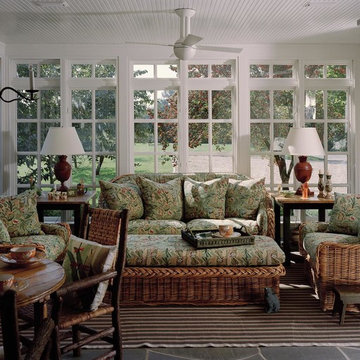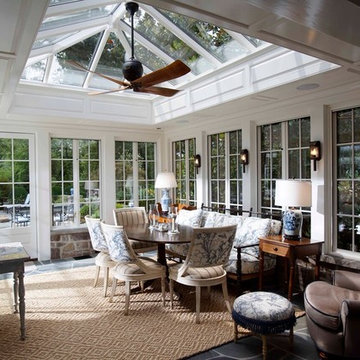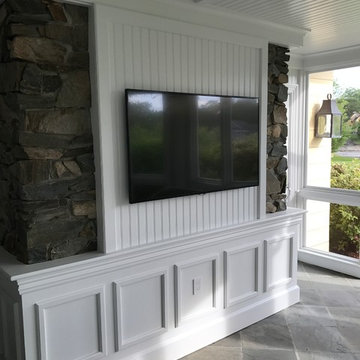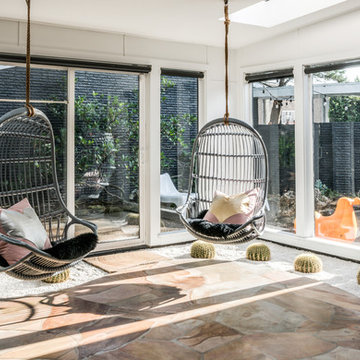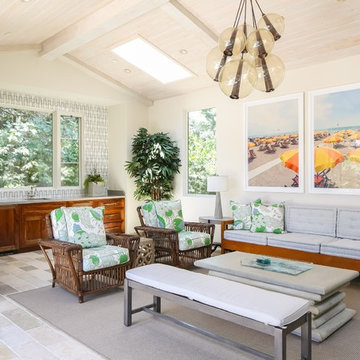サンルーム (暖炉なし、スレートの床) の写真
絞り込み:
資材コスト
並び替え:今日の人気順
写真 1〜20 枚目(全 174 枚)
1/3

Greg Hadley Photography
ワシントンD.C.にある広いトラディショナルスタイルのおしゃれなサンルーム (標準型天井、グレーの床、スレートの床、暖炉なし) の写真
ワシントンD.C.にある広いトラディショナルスタイルのおしゃれなサンルーム (標準型天井、グレーの床、スレートの床、暖炉なし) の写真
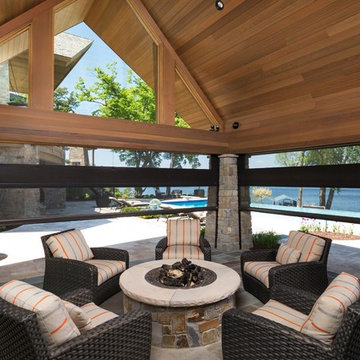
Phantom Retractable Screens Double Roller System
ミネアポリスにある高級な広いコンテンポラリースタイルのおしゃれなサンルーム (スレートの床、暖炉なし、標準型天井、グレーの床) の写真
ミネアポリスにある高級な広いコンテンポラリースタイルのおしゃれなサンルーム (スレートの床、暖炉なし、標準型天井、グレーの床) の写真
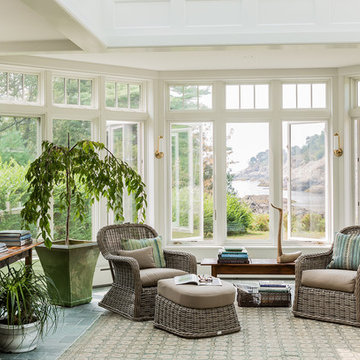
Michael J. Lee Photography
ボストンにある高級な広いビーチスタイルのおしゃれなサンルーム (暖炉なし、スレートの床、天窓あり、グレーの床) の写真
ボストンにある高級な広いビーチスタイルのおしゃれなサンルーム (暖炉なし、スレートの床、天窓あり、グレーの床) の写真

Filled with traditional accents, this approximately 4,000-square-foot Shingle-style design features a stylish and thoroughly livable interior. A covered entry and spacious foyer fronts a large living area with fireplace. To the right are public spaces including a large kitchen with expansive island and nearby dining as well as powder room and laundry. The right side of the house includes a sunny screened porch, master suite and delightful garden room, which occupies the bay window seen in the home’s front façade. Upstairs are two additional bedrooms and a large study; downstairs you’ll find plenty of room for family fun, including a games and billiards area, family room and additional guest suite.

Haris Kenjar Photography and Design
シアトルにある小さなトラディショナルスタイルのおしゃれなサンルーム (スレートの床、暖炉なし、標準型天井、グレーの床) の写真
シアトルにある小さなトラディショナルスタイルのおしゃれなサンルーム (スレートの床、暖炉なし、標準型天井、グレーの床) の写真
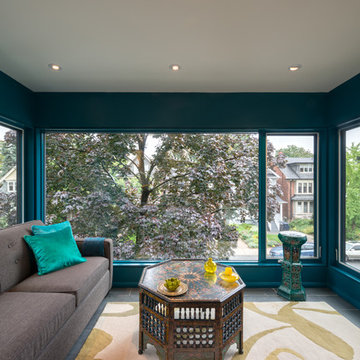
Photography by 10 Frame Handles
トロントにある小さなコンテンポラリースタイルのおしゃれなサンルーム (スレートの床、標準型天井、グレーの床、暖炉なし) の写真
トロントにある小さなコンテンポラリースタイルのおしゃれなサンルーム (スレートの床、標準型天井、グレーの床、暖炉なし) の写真
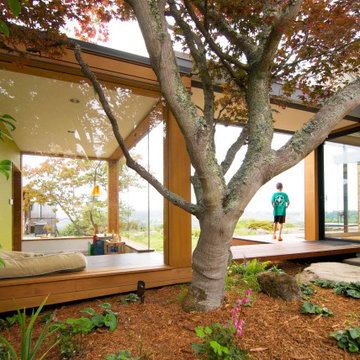
Situated mid-point link between the main house and the sleeping addition (right), and liked by floating bridges, the "tea room" (left) serves primarily as an on-grade "tree house" or playroom for the children.

The original English conservatories were designed and built in cooler European climates to provide a safe environment for tropical plants and to hold flower displays. By the end of the nineteenth century, Europeans were also using conservatories for social and living spaces. Following in this rich tradition, the New England conservatory is designed and engineered to provide a comfortable, year-round addition to the house, sometimes functioning as a space completely open to the main living area.
Nestled in the heart of Martha’s Vineyard, the magnificent conservatory featured here blends perfectly into the owner’s country style colonial estate. The roof system has been constructed with solid mahogany and features a soft color-painted interior and a beautiful copper clad exterior. The exterior architectural eave line is carried seamlessly from the existing house and around the conservatory. The glass dormer roof establishes beautiful contrast with the main lean-to glass roof. Our construction allows for extraordinary light levels within the space, and the view of the pool and surrounding landscape from the Marvin French doors provides quite the scene.
The interior is a rustic finish with brick walls and a stone patio floor. These elements combine to create a space which truly provides its owners with a year-round opportunity to enjoy New England’s scenic outdoors from the comfort of a traditional conservatory.
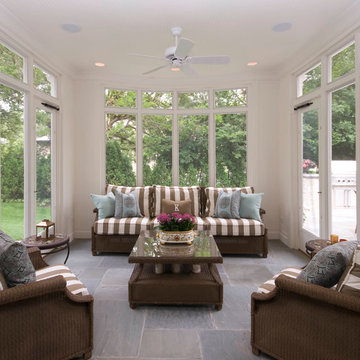
Winnetka Architect
John Toniolo Architect
Jeff Harting
North Shore Architect
Custom Home Remodel
シカゴにある広いトラディショナルスタイルのおしゃれなサンルーム (スレートの床、暖炉なし、標準型天井、茶色い床) の写真
シカゴにある広いトラディショナルスタイルのおしゃれなサンルーム (スレートの床、暖炉なし、標準型天井、茶色い床) の写真
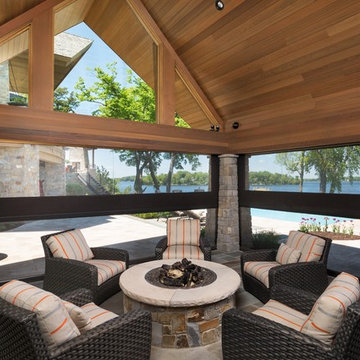
Phantom Retractable Vinyl In Pool House
ミネアポリスにあるラグジュアリーな巨大なコンテンポラリースタイルのおしゃれなサンルーム (スレートの床、暖炉なし、標準型天井、グレーの床) の写真
ミネアポリスにあるラグジュアリーな巨大なコンテンポラリースタイルのおしゃれなサンルーム (スレートの床、暖炉なし、標準型天井、グレーの床) の写真
サンルーム (暖炉なし、スレートの床) の写真
1
