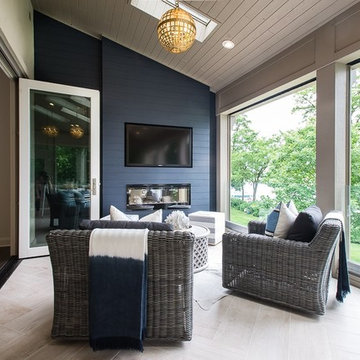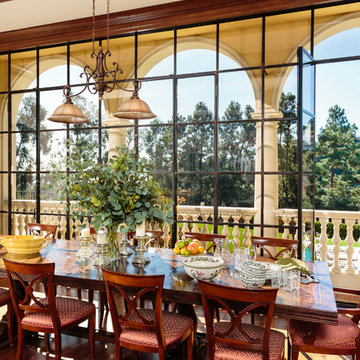巨大なサンルーム (全タイプの暖炉) の写真
絞り込み:
資材コスト
並び替え:今日の人気順
写真 1〜20 枚目(全 94 枚)
1/3

Photo Credit: Kliethermes Homes & Remodeling Inc.
This client came to us with a desire to have a multi-function semi-outdoor area where they could dine, entertain, and be together as a family. We helped them design this custom Three Season Room where they can do all three--and more! With heaters and fans installed for comfort, this family can now play games with the kids or have the crew over to watch the ball game most of the year 'round!

This is an elegant four season room/specialty room designed and built for entertaining.
Photo Credit: Beth Singer Photography
デトロイトにあるラグジュアリーな巨大なモダンスタイルのおしゃれなサンルーム (トラバーチンの床、標準型暖炉、金属の暖炉まわり、天窓あり、グレーの床) の写真
デトロイトにあるラグジュアリーな巨大なモダンスタイルのおしゃれなサンルーム (トラバーチンの床、標準型暖炉、金属の暖炉まわり、天窓あり、グレーの床) の写真

マイアミにあるラグジュアリーな巨大なカントリー風のおしゃれなサンルーム (ライムストーンの床、標準型暖炉、標準型天井、ベージュの床、レンガの暖炉まわり) の写真

View of hearth room out to covered patio
他の地域にあるラグジュアリーな巨大なラスティックスタイルのおしゃれなサンルーム (無垢フローリング、標準型暖炉、漆喰の暖炉まわり、標準型天井、茶色い床) の写真
他の地域にあるラグジュアリーな巨大なラスティックスタイルのおしゃれなサンルーム (無垢フローリング、標準型暖炉、漆喰の暖炉まわり、標準型天井、茶色い床) の写真
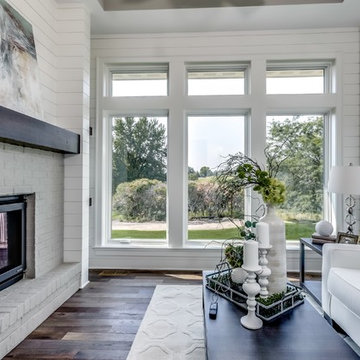
Executive Style Rambler With Private Water Views
Upscale, luxurious living awaits you in this custom built Norton Home. Set on a large rural lot with a beautiful lake view this is truly a private oasis.
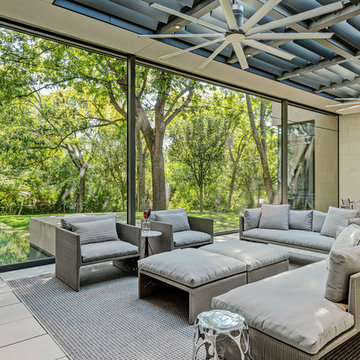
Copyright © 2012 James F. Wilson. All Rights Reserved.
ダラスにある巨大なモダンスタイルのおしゃれなサンルーム (磁器タイルの床、標準型暖炉、天窓あり、ベージュの床) の写真
ダラスにある巨大なモダンスタイルのおしゃれなサンルーム (磁器タイルの床、標準型暖炉、天窓あり、ベージュの床) の写真
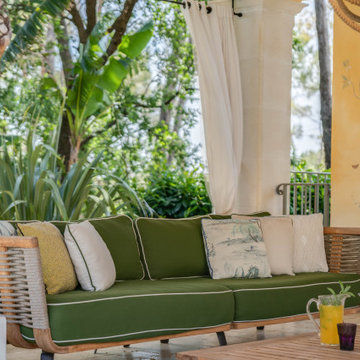
Poolhouse con parete di fondo con decorazione pittorica murale. Arredi contemporanei, tende bianche. Pavimento in travertino con inserti in mosaico di vetro.
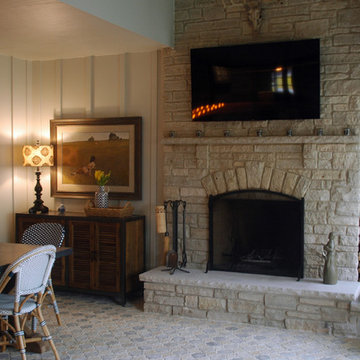
The enclosed terrace has a beautful natural stone fireplace adjacent to the main dining area. This is perfect for entertaining all year round!
Meyer Design
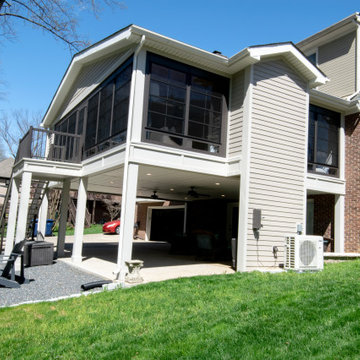
Custom built sunroom to complement the existing house.
ルイビルにあるラグジュアリーな巨大なカントリー風のおしゃれなサンルーム (クッションフロア、標準型暖炉、塗装板張りの暖炉まわり、標準型天井、黄色い床) の写真
ルイビルにあるラグジュアリーな巨大なカントリー風のおしゃれなサンルーム (クッションフロア、標準型暖炉、塗装板張りの暖炉まわり、標準型天井、黄色い床) の写真

Picture Perfect House
シカゴにある巨大なトラディショナルスタイルのおしゃれなサンルーム (セラミックタイルの床、標準型暖炉、石材の暖炉まわり、標準型天井、茶色い床) の写真
シカゴにある巨大なトラディショナルスタイルのおしゃれなサンルーム (セラミックタイルの床、標準型暖炉、石材の暖炉まわり、標準型天井、茶色い床) の写真

Architectural and Inerior Design: Highmark Builders, Inc. - Photo: Spacecrafting Photography
ミネアポリスにあるラグジュアリーな巨大なトラディショナルスタイルのおしゃれなサンルーム (セラミックタイルの床、標準型暖炉、石材の暖炉まわり、標準型天井) の写真
ミネアポリスにあるラグジュアリーな巨大なトラディショナルスタイルのおしゃれなサンルーム (セラミックタイルの床、標準型暖炉、石材の暖炉まわり、標準型天井) の写真
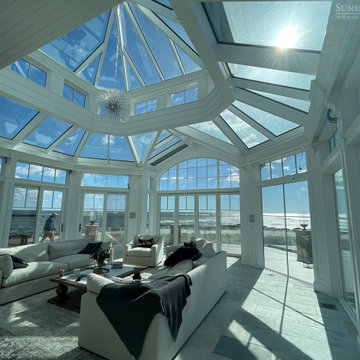
Sunspace Design’s principal service area extends along the seacoast corridor from Massachusetts to Maine, but it’s not every day that we’re able to work on a true oceanside project! This gorgeous two-tier conservatory was the result of a collaboration between Sunspace Design, TMS Architects and Interiors, and Architectural Builders. Sunspace was brought in to complete the conservatory addition envisioned by TMS, while Architectural Builders served as the general contractor.
The two-tier conservatory is an expansion to the existing residence. The 750 square foot design includes a 225 square foot cupola and stunning glass roof. Sunspace’s classic mahogany framing has been paired with copper flashing and caps. Thermal performance is especially important in coastal New England, so we’ve used insulated tempered glass layered upon laminated safety glass, with argon gas filling the spaces between the panes.
We worked in close conjunction with TMS and Architectural Builders at each step of the journey to this project’s completion. The result is a stunning testament to what’s possible when specialty architectural and design-build firms team up. Consider reaching out to Sunspace Design whether you’re a fellow industry professional with a need for custom glass design expertise, or a residential homeowner looking to revolutionize your home with the beauty of natural sunlight.
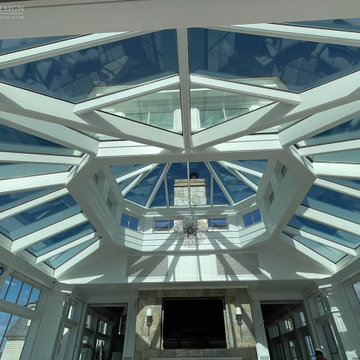
Sunspace Design’s principal service area extends along the seacoast corridor from Massachusetts to Maine, but it’s not every day that we’re able to work on a true oceanside project! This gorgeous two-tier conservatory was the result of a collaboration between Sunspace Design, TMS Architects and Interiors, and Architectural Builders. Sunspace was brought in to complete the conservatory addition envisioned by TMS, while Architectural Builders served as the general contractor.
The two-tier conservatory is an expansion to the existing residence. The 750 square foot design includes a 225 square foot cupola and stunning glass roof. Sunspace’s classic mahogany framing has been paired with copper flashing and caps. Thermal performance is especially important in coastal New England, so we’ve used insulated tempered glass layered upon laminated safety glass, with argon gas filling the spaces between the panes.
We worked in close conjunction with TMS and Architectural Builders at each step of the journey to this project’s completion. The result is a stunning testament to what’s possible when specialty architectural and design-build firms team up. Consider reaching out to Sunspace Design whether you’re a fellow industry professional with a need for custom glass design expertise, or a residential homeowner looking to revolutionize your home with the beauty of natural sunlight.
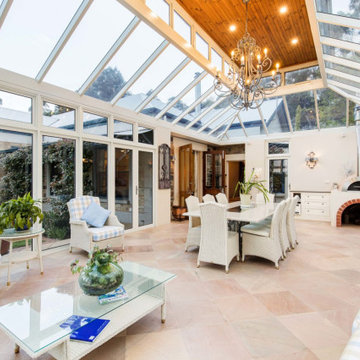
The Conservatory room is sun-filled year round and is a perfect entertaining space. Outdoor furniture and fabrics in classic style and colours create a relaxed atmosphere. the woodfired oven is a hand for a quick pizza or a roast dinner.
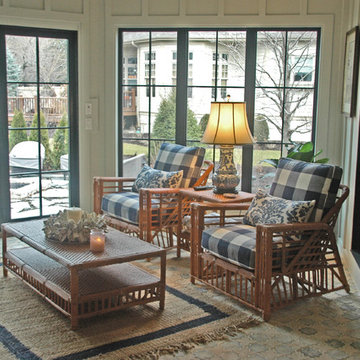
This gorgeous enclosed terrace has a seating area, dining area and full masonry fireplace. There's a secondary outdoor patio with a built-in grill that's will be perfect for outdoor dining.
Meyer Design

Photo Credit: Kliethermes Homes & Remodeling Inc.
This client came to us with a desire to have a multi-function semi-outdoor area where they could dine, entertain, and be together as a family. We helped them design this custom Three Season Room where they can do all three--and more! With heaters and fans installed for comfort, this family can now play games with the kids or have the crew over to watch the ball game most of the year 'round!
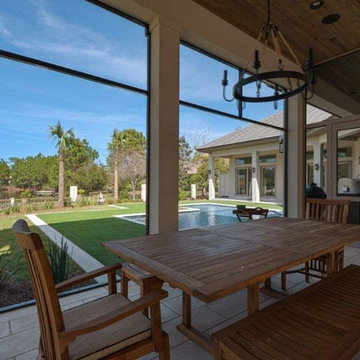
マイアミにあるラグジュアリーな巨大なカントリー風のおしゃれなサンルーム (ライムストーンの床、標準型暖炉、レンガの暖炉まわり、標準型天井、ベージュの床) の写真
巨大なサンルーム (全タイプの暖炉) の写真
1

