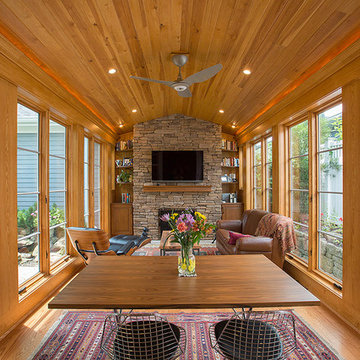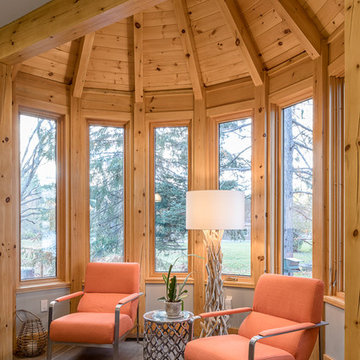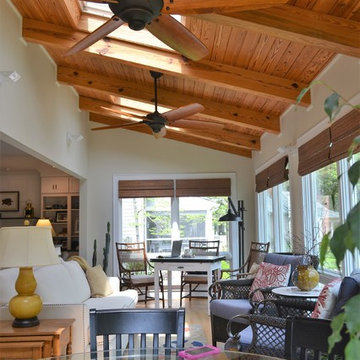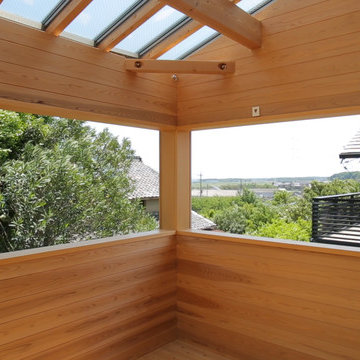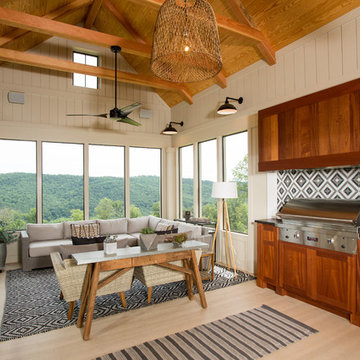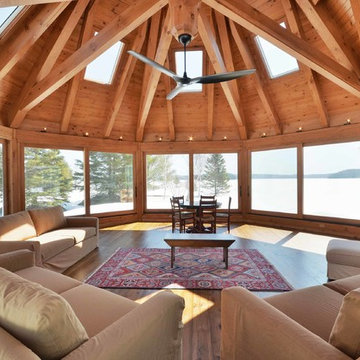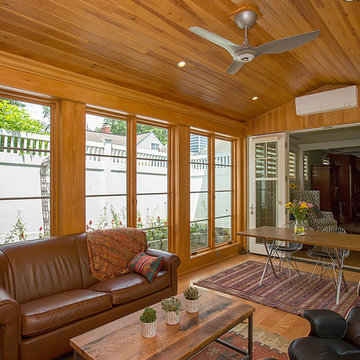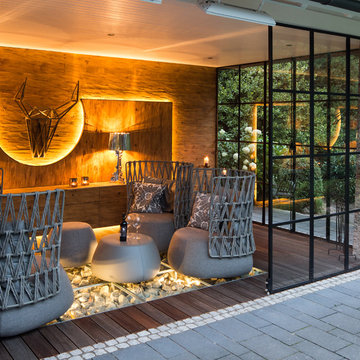木目調のサンルーム (濃色無垢フローリング、淡色無垢フローリング) の写真
絞り込み:
資材コスト
並び替え:今日の人気順
写真 1〜20 枚目(全 62 枚)
1/4

A large four seasons room with a custom-crafted, vaulted round ceiling finished with wood paneling
Photo by Ashley Avila Photography
グランドラピッズにある広いトラディショナルスタイルのおしゃれなサンルーム (濃色無垢フローリング、標準型暖炉、石材の暖炉まわり、茶色い床) の写真
グランドラピッズにある広いトラディショナルスタイルのおしゃれなサンルーム (濃色無垢フローリング、標準型暖炉、石材の暖炉まわり、茶色い床) の写真
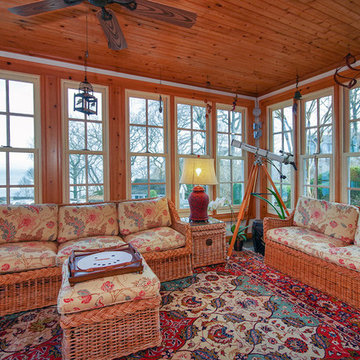
All new windows in this sunroom-style family room, with an amazing view on the north shore. This entire home had all new double hungs installed in the cold of December, but ended up with a nice warm house -- with the help of those new windows -- for the rest of the winter!
Windows from Renewal by Andersen Long Island

Schuco AWS75 Thermally-Broken Aluminum Windows
Schuco ASS70 Thermally-Broken Aluminum Lift-slide Doors
グランドラピッズにあるコンテンポラリースタイルのおしゃれなサンルーム (淡色無垢フローリング、暖炉なし、標準型天井) の写真
グランドラピッズにあるコンテンポラリースタイルのおしゃれなサンルーム (淡色無垢フローリング、暖炉なし、標準型天井) の写真
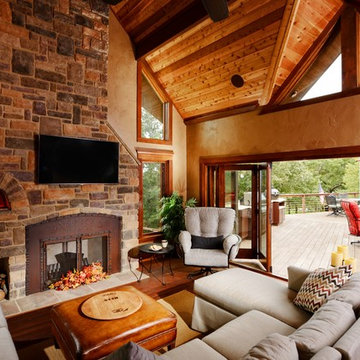
Global Image Photography
他の地域にあるラグジュアリーなラスティックスタイルのおしゃれなサンルーム (濃色無垢フローリング、両方向型暖炉、石材の暖炉まわり、標準型天井) の写真
他の地域にあるラグジュアリーなラスティックスタイルのおしゃれなサンルーム (濃色無垢フローリング、両方向型暖炉、石材の暖炉まわり、標準型天井) の写真

http://www.virtualtourvisions.com
トロントにある広いラスティックスタイルのおしゃれなサンルーム (濃色無垢フローリング、両方向型暖炉、石材の暖炉まわり、標準型天井) の写真
トロントにある広いラスティックスタイルのおしゃれなサンルーム (濃色無垢フローリング、両方向型暖炉、石材の暖炉まわり、標準型天井) の写真
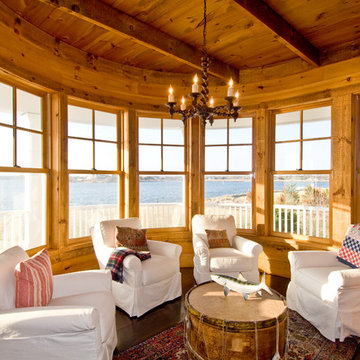
Built with rough sawn eastern white pine, this semi-circular rustic seating area provides ample natural lighting and breathtaking vistas. A chandelier provides intimate lighting for quiet nights.
Photo by Ron Papageorge
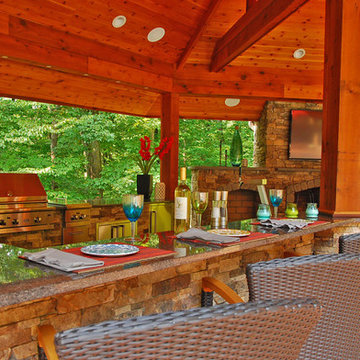
Our client wanted a relaxing, Bali like feel to their backyard, a place where they can entertain their friends. Entrance walkway off driveway, with zen garden and water falls. Pavilion with outdoor kitchen, large fireplace with ample seating, multilevel deck with grill center, pergola, and fieldstone retaining walls.
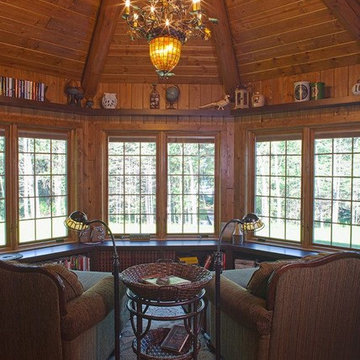
Designed & Built by Wisconsin Log Homes / Photos by KCJ Studios
他の地域にある中くらいなラスティックスタイルのおしゃれなサンルーム (淡色無垢フローリング、標準型天井) の写真
他の地域にある中くらいなラスティックスタイルのおしゃれなサンルーム (淡色無垢フローリング、標準型天井) の写真
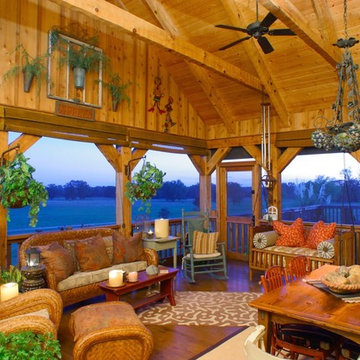
Although they were happy living in Tuscaloosa, Alabama, Bill and Kay Barkley longed to call Prairie Oaks Ranch, their 5,000-acre working cattle ranch, home. Wanting to preserve what was already there, the Barkleys chose a Timberlake-style log home with similar design features such as square logs and dovetail notching.
The Barkleys worked closely with Hearthstone and general contractor Harold Tucker to build their single-level, 4,848-square-foot home crafted of eastern white pine logs. But it is inside where Southern hospitality and log-home grandeur are taken to a new level of sophistication with it’s elaborate and eclectic mix of old and new. River rock fireplaces in the formal and informal living rooms, numerous head mounts and beautifully worn furniture add to the rural charm.
One of the home's most unique features is the front door, which was salvaged from an old Irish castle. Kay discovered it at market in High Point, North Carolina. Weighing in at nearly 1,000 pounds, the door and its casing had to be set with eight-inch long steel bolts.
The home is positioned so that the back screened porch overlooks the valley and one of the property's many lakes. When the sun sets, lighted fountains in the lake turn on, creating the perfect ending to any day. “I wanted our home to have contrast,” shares Kay. “So many log homes reflect a ski lodge or they have a country or a Southwestern theme; I wanted my home to have a mix of everything.” And surprisingly, it all comes together beautifully.
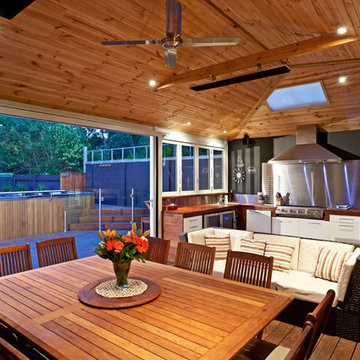
Feast your eyes on the list of exciting attributes that now adorn this ultimate outdoor entertainment area, complete with every functionality you could think of: there’s a bar in there, and a pizza oven as well, there’s a sauna and spa (with stories to tell). Open the stackable doors wide, bring the outdoors inside… and no it’s not Play School. This is a seriously extraordinary transformation, from a suburban backyard of an older weatherboard home on a large block of land, to a place you can truly call ‘paradise’.
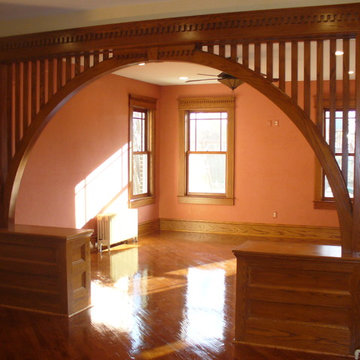
Kinzie Woodwork, LLC
他の地域にある中くらいなトラディショナルスタイルのおしゃれなサンルーム (濃色無垢フローリング、暖炉なし、標準型天井、茶色い床) の写真
他の地域にある中くらいなトラディショナルスタイルのおしゃれなサンルーム (濃色無垢フローリング、暖炉なし、標準型天井、茶色い床) の写真
The sunroom, originally meant to be a screened-in porch, was closed in, wrapped with windows and is now what the homeowners feel, the highlight of the home.
木目調のサンルーム (濃色無垢フローリング、淡色無垢フローリング) の写真
1
