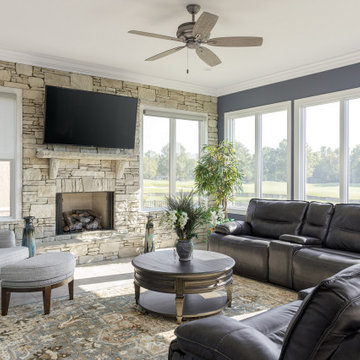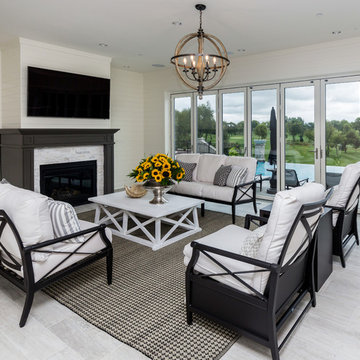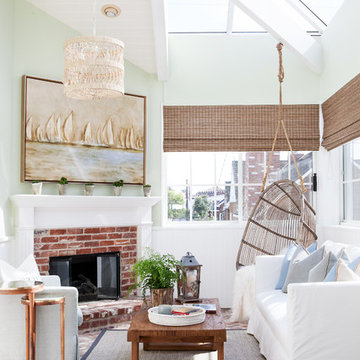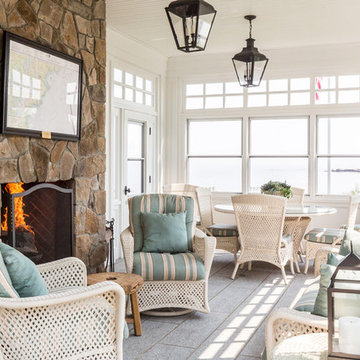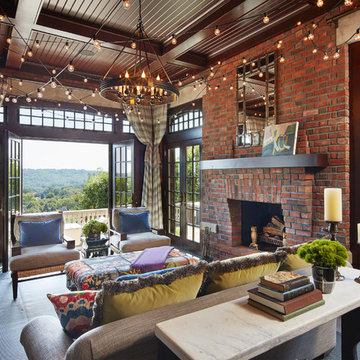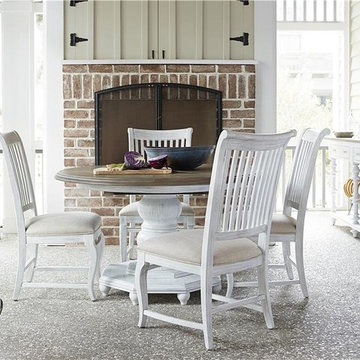白いサンルーム (標準型暖炉) の写真
絞り込み:
資材コスト
並び替え:今日の人気順
写真 1〜20 枚目(全 204 枚)
1/3

Lake Oconee Real Estate Photography
Sherwin Williams
他の地域にある高級な中くらいなトランジショナルスタイルのおしゃれなサンルーム (レンガの床、標準型暖炉、木材の暖炉まわり、標準型天井、赤い床) の写真
他の地域にある高級な中くらいなトランジショナルスタイルのおしゃれなサンルーム (レンガの床、標準型暖炉、木材の暖炉まわり、標準型天井、赤い床) の写真

Christy Bredahl
ワシントンD.C.にある低価格の中くらいなトランジショナルスタイルのおしゃれなサンルーム (磁器タイルの床、標準型暖炉、木材の暖炉まわり、標準型天井) の写真
ワシントンD.C.にある低価格の中くらいなトランジショナルスタイルのおしゃれなサンルーム (磁器タイルの床、標準型暖炉、木材の暖炉まわり、標準型天井) の写真

The homeowners contacted Barbara Elza Hirsch to redesign three rooms. They were looking to create a New England Coastal inspired home with transitional, modern and Scandinavian influences. This Living Room
was a blank slate room with lots of windows, vaulted ceiling with exposed wood beams, direct view and access to the backyard and pool. The floor was made of tumbled marble tile and the fireplace needed to be completely redesigned. This room was to be used as Living Room and a television was to be placed above the fireplace.
Barbara came up with a fireplace mantel and surround design that was clean and streamlined and would blend well with the owners’ style. Black slate stone was used for the surround and the mantel is made of wood.
The color scheme included pale blues, whites, greys and a light terra cotta color.
Photography by Jared Kuzia

Martha O'Hara Interiors, Interior Design & Photo Styling | L Cramer Builders, Builder | Troy Thies, Photography | Murphy & Co Design, Architect |
Please Note: All “related,” “similar,” and “sponsored” products tagged or listed by Houzz are not actual products pictured. They have not been approved by Martha O’Hara Interiors nor any of the professionals credited. For information about our work, please contact design@oharainteriors.com.

ミネアポリスにある高級な広いトランジショナルスタイルのおしゃれなサンルーム (磁器タイルの床、金属の暖炉まわり、標準型天井、標準型暖炉) の写真
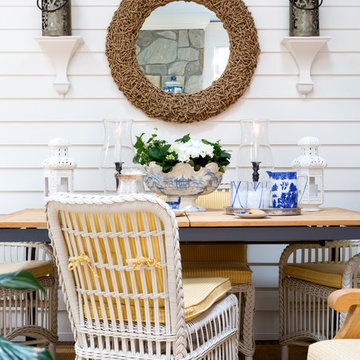
ワシントンD.C.にある中くらいなビーチスタイルのおしゃれなサンルーム (無垢フローリング、標準型暖炉、石材の暖炉まわり、標準型天井、茶色い床) の写真
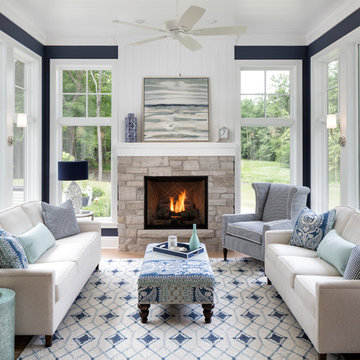
2018 Artisan Home Tour
Photo: LandMark Photography
Builder: Narr Construction
ミネアポリスにあるビーチスタイルのおしゃれなサンルーム (淡色無垢フローリング、標準型暖炉、石材の暖炉まわり、標準型天井) の写真
ミネアポリスにあるビーチスタイルのおしゃれなサンルーム (淡色無垢フローリング、標準型暖炉、石材の暖炉まわり、標準型天井) の写真
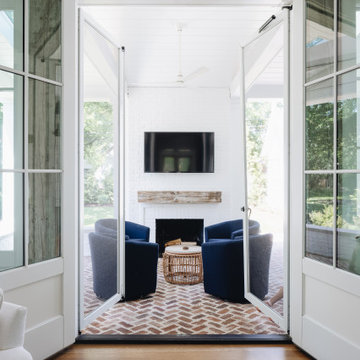
Back porch entertaining space with fireplace, outdoor kitchen, wood storage, refrigeration, brick pavers, skylights and lots of room for guests
シカゴにある中くらいなカントリー風のおしゃれなサンルーム (レンガの床、標準型暖炉、レンガの暖炉まわり、天窓あり) の写真
シカゴにある中くらいなカントリー風のおしゃれなサンルーム (レンガの床、標準型暖炉、レンガの暖炉まわり、天窓あり) の写真

Architecture : Martin Dufour architecte
Photographe : Ulysse Lemerise
モントリオールにあるコンテンポラリースタイルのおしゃれなサンルーム (標準型暖炉、石材の暖炉まわり、標準型天井) の写真
モントリオールにあるコンテンポラリースタイルのおしゃれなサンルーム (標準型暖炉、石材の暖炉まわり、標準型天井) の写真
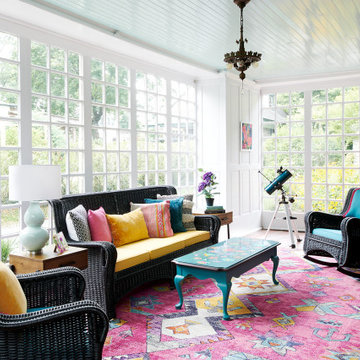
With limited travel options available during the pandemic, everyone is spending lots more time at home. Many are even looking for ways to incorporate interior design elements from their favorite destinations into their spaces: this lets you feel like you’re traveling, even when you’re not. This project was my own personal quarantine design dream: to create an interior scheme for my sunroom that captures the color, joy and exuberance of those brilliant indoor/outdoor spaces you find in Mexico. My sunroom is filled with sunshine, and sunshine makes my kids think of two beach vacations we took to Cancun. Since we couldn't take them there, or anywhere, I decided to bring a little bit of Mexico home.
As a backdrop, I embraced our floor to ceiling windows, great white wood paneled walls, and terra cotta floor tile, and added a soothing blue green paint to the beadboard ceiling, which to me is the color of a pool (Sherwin Williams Waterfall).
Over the terra cotta tile, I layered a bright pink rug and pulled out the turquoise and yellow accents for the furniture. The furniture is at least 60 years old and will not fit out of the doors, so I had it resprayed in place and had new cushions made in indoor outdoor fabric (and trimmed it in hot pink tape). On the sofa and chair, I collected brightly colored pillows, including one that is authentic Peruvian craftwork. A teal telescope tempts young stargazers.
The piece de resistance of this whole seating grouping is the coffee table. It was originally a stained wood coffee table that inhabited my in-laws’ living room in pristine condition for many years. Then it came to my house, where my son proceeded to bang his trains against it and generally abused and dented it. I had it sanded down and painted Sherwin Williams Green Bay. Over this teal colored base, my mother, who’s an artist, painted the most beautiful design of birds and flowers for me based on the Otomi tradition of Mexican embroidery. Otomi embroidery motifs typically incorporate animals and plants native to the Tenango area in central Mexico.
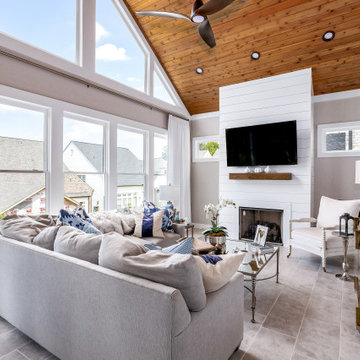
Our clients came to us looking to transform their existing deck into a gorgeous, light-filled, sun room that could be enjoyed all year long in their Sandy Springs home. The full height, white, shiplap fireplace and dark brown floating mantle compliment the vaulted, tongue & groove ceiling and light porcelain floor tile. The large windows provide an abundance of natural light and creates a relaxing and inviting space in this transitional four-season room.
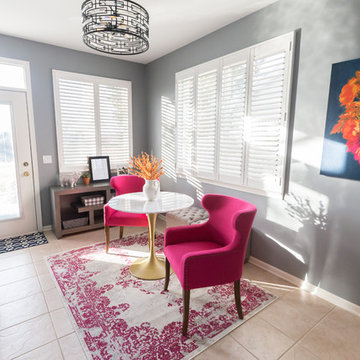
Unidos Marketing Network
シカゴにある小さなトランジショナルスタイルのおしゃれなサンルーム (セラミックタイルの床、標準型暖炉、木材の暖炉まわり、ベージュの床) の写真
シカゴにある小さなトランジショナルスタイルのおしゃれなサンルーム (セラミックタイルの床、標準型暖炉、木材の暖炉まわり、ベージュの床) の写真
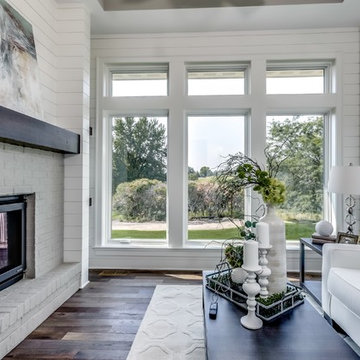
Executive Style Rambler With Private Water Views
Upscale, luxurious living awaits you in this custom built Norton Home. Set on a large rural lot with a beautiful lake view this is truly a private oasis.
白いサンルーム (標準型暖炉) の写真
1
