中くらいなオレンジのサンルーム (全タイプの暖炉まわり) の写真
絞り込み:
資材コスト
並び替え:今日の人気順
写真 1〜7 枚目(全 7 枚)
1/4

The Sunroom is open to the Living / Family room, and has windows looking to both the Breakfast nook / Kitchen as well as to the yard on 2 sides. There is also access to the back deck through this room. The large windows, ceiling fan and tile floor makes you feel like you're outside while still able to enjoy the comforts of indoor spaces. The built-in banquette provides not only additional storage, but ample seating in the room without the clutter of chairs. The mutli-purpose room is currently used for the homeowner's many stained glass projects.

Sunroom is attached to back of garage, and includes a real masonry Rumford fireplace. French doors on three sides open to bluestone terraces and gardens. Plank door leads to garage. Ceiling and board and batten walls were whitewashed to contrast with stucco. Floor and terraces are bluestone. David Whelan photo
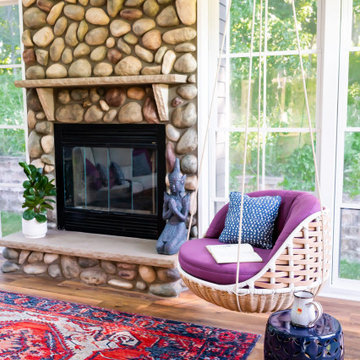
Incorporating bold colors and patterns, this project beautifully reflects our clients' dynamic personalities. Clean lines, modern elements, and abundant natural light enhance the home, resulting in a harmonious fusion of design and personality.
The sun porch is a bright and airy retreat with cozy furniture with pops of purple, a hanging chair in the corner for relaxation, and a functional desk. A captivating stone-clad fireplace is the centerpiece, making it a versatile and inviting space.
---
Project by Wiles Design Group. Their Cedar Rapids-based design studio serves the entire Midwest, including Iowa City, Dubuque, Davenport, and Waterloo, as well as North Missouri and St. Louis.
For more about Wiles Design Group, see here: https://wilesdesigngroup.com/
To learn more about this project, see here: https://wilesdesigngroup.com/cedar-rapids-modern-home-renovation
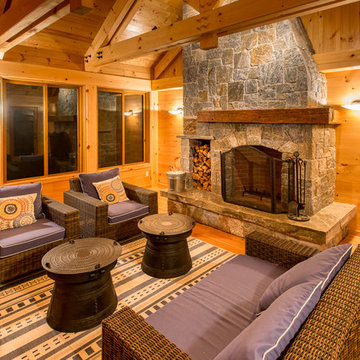
Paul Rogers
バーリントンにある高級な中くらいなラスティックスタイルのおしゃれなサンルーム (無垢フローリング、両方向型暖炉、石材の暖炉まわり) の写真
バーリントンにある高級な中くらいなラスティックスタイルのおしゃれなサンルーム (無垢フローリング、両方向型暖炉、石材の暖炉まわり) の写真
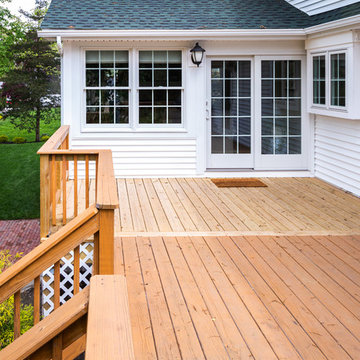
Sunroom addition with covered patio below
プロビデンスにあるお手頃価格の中くらいなコンテンポラリースタイルのおしゃれなサンルーム (淡色無垢フローリング、標準型暖炉、石材の暖炉まわり、標準型天井、ベージュの床) の写真
プロビデンスにあるお手頃価格の中くらいなコンテンポラリースタイルのおしゃれなサンルーム (淡色無垢フローリング、標準型暖炉、石材の暖炉まわり、標準型天井、ベージュの床) の写真
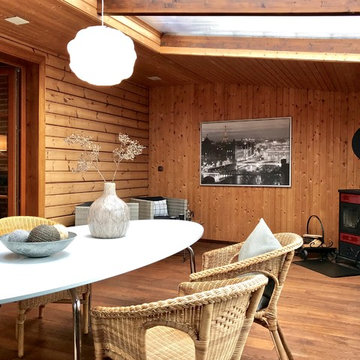
Raumwerk Kerstin Keitel
ブレーメンにある中くらいなカントリー風のおしゃれなサンルーム (無垢フローリング、薪ストーブ、タイルの暖炉まわり、ガラス天井、茶色い床) の写真
ブレーメンにある中くらいなカントリー風のおしゃれなサンルーム (無垢フローリング、薪ストーブ、タイルの暖炉まわり、ガラス天井、茶色い床) の写真
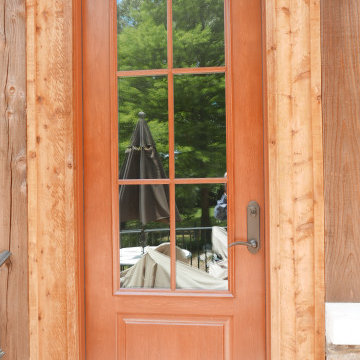
Provia Signet Series 8' fiberglass door!
他の地域にあるラグジュアリーな中くらいなサンタフェスタイルのおしゃれなサンルーム (ライムストーンの床、標準型暖炉、積石の暖炉まわり、標準型天井、マルチカラーの床) の写真
他の地域にあるラグジュアリーな中くらいなサンタフェスタイルのおしゃれなサンルーム (ライムストーンの床、標準型暖炉、積石の暖炉まわり、標準型天井、マルチカラーの床) の写真
中くらいなオレンジのサンルーム (全タイプの暖炉まわり) の写真
1