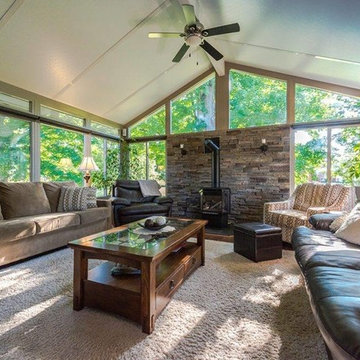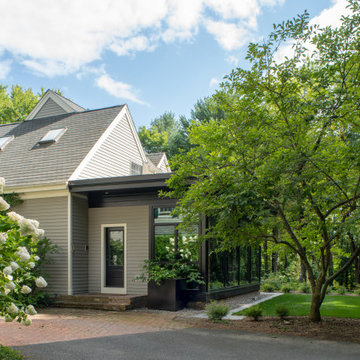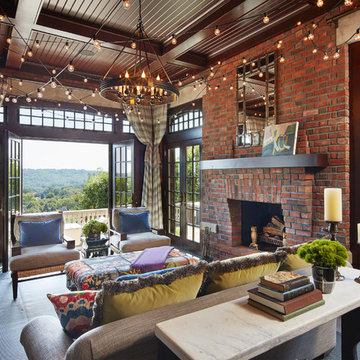緑色のサンルーム (全タイプの暖炉) の写真
絞り込み:
資材コスト
並び替え:今日の人気順
写真 1〜20 枚目(全 181 枚)
1/3

"2012 Alice Washburn Award" Winning Home - A.I.A. Connecticut
Read more at https://ddharlanarchitects.com/tag/alice-washburn/
“2014 Stanford White Award, Residential Architecture – New Construction Under 5000 SF, Extown Farm Cottage, David D. Harlan Architects LLC”, The Institute of Classical Architecture & Art (ICAA).
“2009 ‘Grand Award’ Builder’s Design and Planning”, Builder Magazine and The National Association of Home Builders.
“2009 People’s Choice Award”, A.I.A. Connecticut.
"The 2008 Residential Design Award", ASID Connecticut
“The 2008 Pinnacle Award for Excellence”, ASID Connecticut.
“HOBI Connecticut 2008 Award, ‘Best Not So Big House’”, Connecticut Home Builders Association.

Phillip Mueller Photography, Architect: Sharratt Design Company, Interior Design: Martha O'Hara Interiors
ミネアポリスにある広いトランジショナルスタイルのおしゃれなサンルーム (無垢フローリング、石材の暖炉まわり、天窓あり、標準型暖炉、茶色い床) の写真
ミネアポリスにある広いトランジショナルスタイルのおしゃれなサンルーム (無垢フローリング、石材の暖炉まわり、天窓あり、標準型暖炉、茶色い床) の写真

3 Season Room with fireplace and great views
ニューヨークにある高級なトラディショナルスタイルのおしゃれなサンルーム (ライムストーンの床、標準型暖炉、レンガの暖炉まわり、標準型天井、グレーの床) の写真
ニューヨークにある高級なトラディショナルスタイルのおしゃれなサンルーム (ライムストーンの床、標準型暖炉、レンガの暖炉まわり、標準型天井、グレーの床) の写真

A large four seasons room with a custom-crafted, vaulted round ceiling finished with wood paneling
Photo by Ashley Avila Photography
グランドラピッズにある広いトラディショナルスタイルのおしゃれなサンルーム (濃色無垢フローリング、標準型暖炉、石材の暖炉まわり、茶色い床) の写真
グランドラピッズにある広いトラディショナルスタイルのおしゃれなサンルーム (濃色無垢フローリング、標準型暖炉、石材の暖炉まわり、茶色い床) の写真

グランドラピッズにあるラスティックスタイルのおしゃれなサンルーム (無垢フローリング、茶色い床、標準型天井、標準型暖炉、金属の暖炉まわり) の写真

The Sunroom is open to the Living / Family room, and has windows looking to both the Breakfast nook / Kitchen as well as to the yard on 2 sides. There is also access to the back deck through this room. The large windows, ceiling fan and tile floor makes you feel like you're outside while still able to enjoy the comforts of indoor spaces. The built-in banquette provides not only additional storage, but ample seating in the room without the clutter of chairs. The mutli-purpose room is currently used for the homeowner's many stained glass projects.
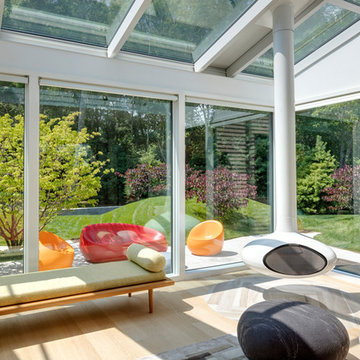
TEAM
Architect: LDa Architecture & Interiors
Interior Design: LDa Architecture & Interiors
Builder: Denali Construction
Landscape Architect: Michelle Crowley Landscape Architecture
Photographer: Greg Premru Photography
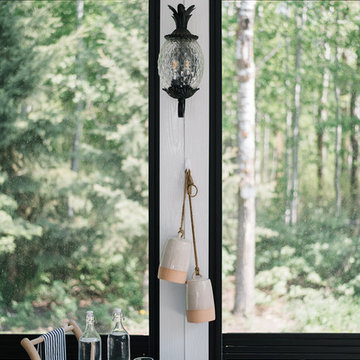
Photo: Tracey Jazmin
エドモントンにあるお手頃価格の中くらいなエクレクティックスタイルのおしゃれなサンルーム (コンクリートの床、薪ストーブ、レンガの暖炉まわり、標準型天井、グレーの床) の写真
エドモントンにあるお手頃価格の中くらいなエクレクティックスタイルのおしゃれなサンルーム (コンクリートの床、薪ストーブ、レンガの暖炉まわり、標準型天井、グレーの床) の写真

Architecture : Martin Dufour architecte
Photographe : Ulysse Lemerise
モントリオールにあるコンテンポラリースタイルのおしゃれなサンルーム (標準型暖炉、石材の暖炉まわり、標準型天井) の写真
モントリオールにあるコンテンポラリースタイルのおしゃれなサンルーム (標準型暖炉、石材の暖炉まわり、標準型天井) の写真

A lovely, clean finish, complemented by some great features. Kauri wall using sarking from an old villa in Parnell.
他の地域にある広いカントリー風のおしゃれなサンルーム (無垢フローリング、漆喰の暖炉まわり、標準型暖炉、茶色い床) の写真
他の地域にある広いカントリー風のおしゃれなサンルーム (無垢フローリング、漆喰の暖炉まわり、標準型暖炉、茶色い床) の写真

This contemporary conservatory located in Hamilton, Massachusetts features our solid Sapele mahogany custom glass roof system and Andersen 400 series casement windows and doors.
Our client desired a space that would offer an outdoor feeling alongside unique and luxurious additions such as a corner fireplace and custom accent lighting. The combination of the full glass wall façade and hip roof design provides tremendous light levels during the day, while the fully functional fireplace and warm lighting creates an amazing atmosphere at night. This pairing is truly the best of both worlds and is exactly what our client had envisioned.
Acting as the full service design/build firm, Sunspace Design, Inc. poured the full basement foundation for utilities and added storage. Our experienced craftsmen added an exterior deck for outdoor dining and direct access to the backyard. The new space has eleven operable windows as well as air conditioning and heat to provide year-round comfort. A new set of French doors provides an elegant transition from the existing house while also conveying light to the adjacent rooms. Sunspace Design, Inc. worked closely with the client and Siemasko + Verbridge Architecture in Beverly, Massachusetts to develop, manage and build every aspect of this beautiful project. As a result, the client can now enjoy a warm fire while watching the winter snow fall outside.
The architectural elements of the conservatory are bolstered by our use of high performance glass with excellent light transmittance, solar control, and insulating values. Sunspace Design, Inc. has unlimited design capabilities and uses all in-house craftsmen to manufacture and build its conservatories, orangeries, and sunrooms as well as its custom skylights and roof lanterns. Using solid conventional wall framing along with the best windows and doors from top manufacturers, we can easily blend these spaces with the design elements of each individual home.
For architects and designers we offer an excellent service that enables the architect to develop the concept while we provide the technical drawings to transform the idea to reality. For builders, we can provide the glass portion of a project while they perform all of the traditional construction, just as they would on any project. As craftsmen and builders ourselves, we work with these groups to create seamless transition between their work and ours.
For more information on our company, please visit our website at www.sunspacedesign.com and follow us on facebook at www.facebook.com/sunspacedesigninc
Photography: Brian O'Connor
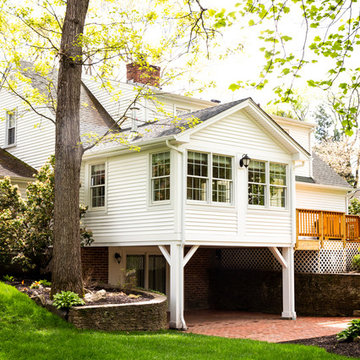
Sunroom addition with covered patio below
プロビデンスにあるお手頃価格の中くらいなコンテンポラリースタイルのおしゃれなサンルーム (淡色無垢フローリング、標準型暖炉、石材の暖炉まわり、標準型天井、ベージュの床) の写真
プロビデンスにあるお手頃価格の中くらいなコンテンポラリースタイルのおしゃれなサンルーム (淡色無垢フローリング、標準型暖炉、石材の暖炉まわり、標準型天井、ベージュの床) の写真

Rick Smoak Photography
シャーロットにあるお手頃価格の中くらいなトラディショナルスタイルのおしゃれなサンルーム (スレートの床、標準型暖炉、石材の暖炉まわり、標準型天井) の写真
シャーロットにあるお手頃価格の中くらいなトラディショナルスタイルのおしゃれなサンルーム (スレートの床、標準型暖炉、石材の暖炉まわり、標準型天井) の写真
緑色のサンルーム (全タイプの暖炉) の写真
1



