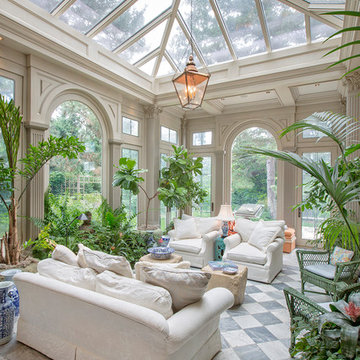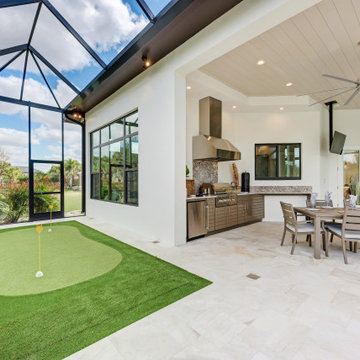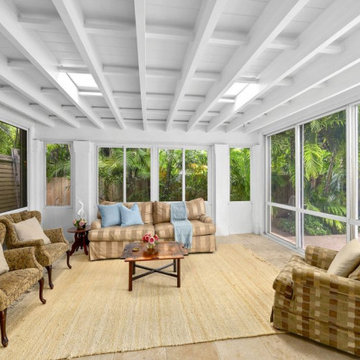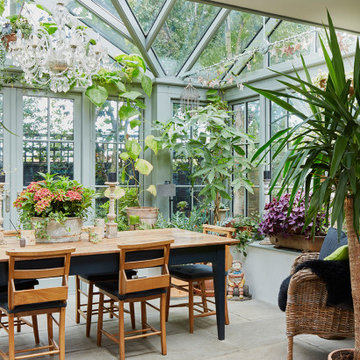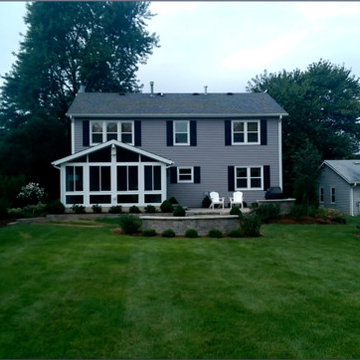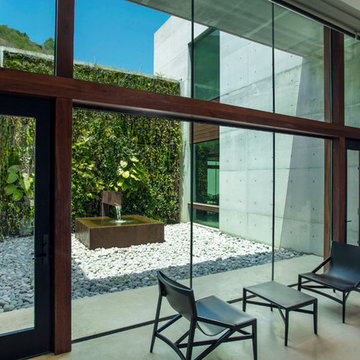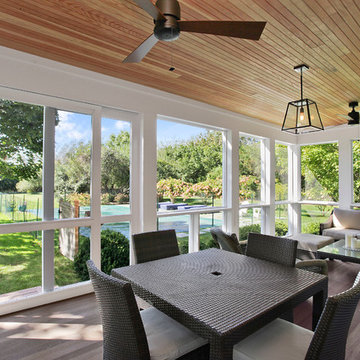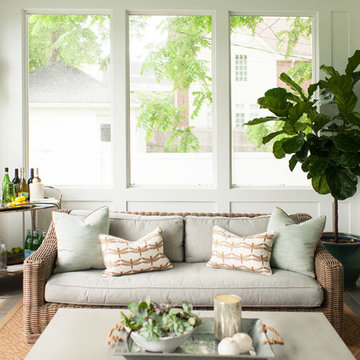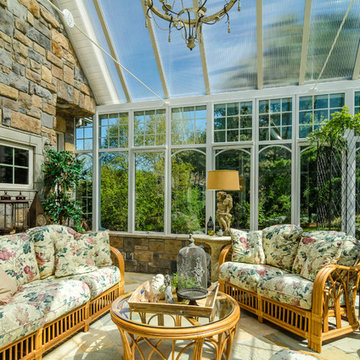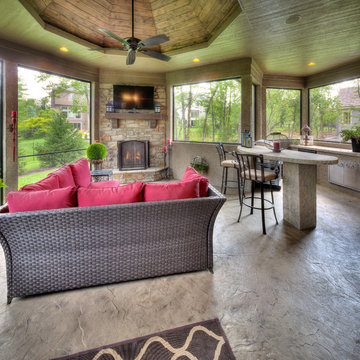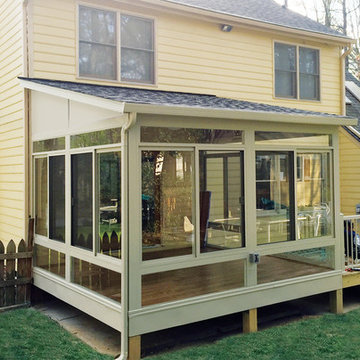緑色の、オレンジのサンルームの写真
絞り込み:
資材コスト
並び替え:今日の人気順
写真 1〜20 枚目(全 6,833 枚)
1/3
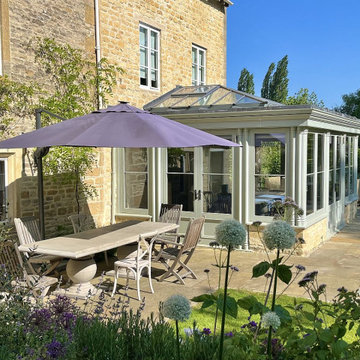
Nestled in the midst of the Cotswolds, this listed former rectory required a sensitive orangery design to complement the features of this heritage property and to successfully obtain the necessary planning consents.
Simon Phipps, one of David Salisbury’s most experienced designers, has extensive experience of designing bespoke orangeries and garden rooms for these types of period buildings and was well placed to undertake this design brief.
To provide some wider context, this Grade II* listed farmhouse is located within the Broadwell Conservation Area and the Cotswolds Area of Outstanding Natural Beauty (AONB).
The host building was a three storey detached property of lime stone construction with a slate roof. The proposed orangery aimed to conserve the house as a family home for modern living, whilst preserving the ‘significance of the heritage asset.’
David Salisbury undertook and successfully obtained full planning and listed building consents for this project, as part of our comprehensive planning service.
The farmhouse featured a more recent extension which housed an upgraded new kitchen, which was also renovated as part of the project.
Although the orangery attaches solely to the more recent extension, it had to remain in keeping and subservient to the original listed property. The simple but classic design, with slim fascia and slim glazing pattern, added a bright reception room directly off the new kitchen.
Two windows were blocked in as part of the works, but with the doors to the kitchen removed to create a permanent opening and with the glass lantern positioned directly above the opening with no rear ceiling, there is a dramatic increase in natural light into the new kitchen.
Wide French doors on two elevations provide an ideal link with the gardens and entertaining area to the side.
The footprint of the new extension measures approximately 6.2m wide by 4.2m deep, providing 26 square metres of additional luxurious living space, rounded off in our contemporary Mendip Grey paint finish.
The before and after photos below help to illustrate just how the rear of this period property has been transformed, with the new orangery creating an exquisite link between the house and garden.
This bespoke orangery has more than fulfilled the original design brief, providing an extension that preserves the fabric and significance of the owner’s lovely listed home whilst also conserving the property as a family home for future generations.
Cotswolds based Cid Carr Interior Design, who specialise in the subtle transformation of heritage buildings for modern living, designed the interior space and acted as project liaison.
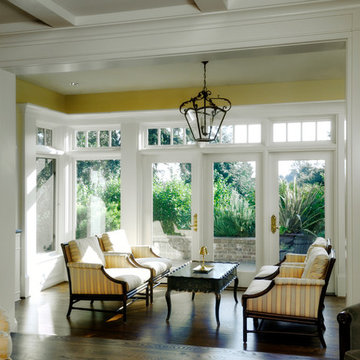
A new conservatory extension floods the Living Room with filtered light.
シアトルにあるトラディショナルスタイルのおしゃれなサンルーム (濃色無垢フローリング、標準型天井) の写真
シアトルにあるトラディショナルスタイルのおしゃれなサンルーム (濃色無垢フローリング、標準型天井) の写真
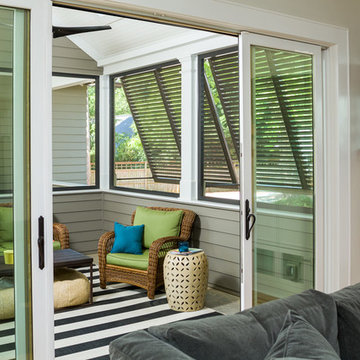
Firewater Photography
他の地域にあるお手頃価格の中くらいなトラディショナルスタイルのおしゃれなサンルーム (暖炉なし、標準型天井) の写真
他の地域にあるお手頃価格の中くらいなトラディショナルスタイルのおしゃれなサンルーム (暖炉なし、標準型天井) の写真
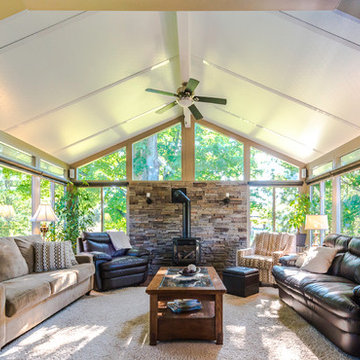
他の地域にあるお手頃価格の中くらいなトランジショナルスタイルのおしゃれなサンルーム (無垢フローリング、薪ストーブ、金属の暖炉まわり、標準型天井、茶色い床) の写真
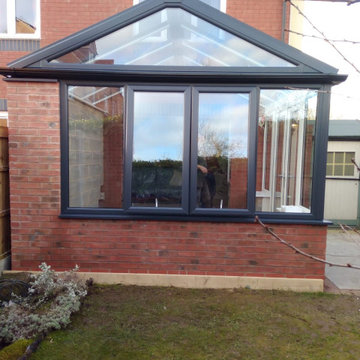
For a lot of people, a conservatory is still a first thought for a new extension of a property. With that as a thought, the options available for conservatorys have increased drastically over the last few years with a lot of manufactures providing different designs and colours for customers to pick from.
When this customer came to us, they were wanting to have a conservatory that had a modern design and finish. After look at a few designs our team had made for them, the customer decided to have a gable designed conservatory, which would have 6 windows, 2 of which would open, and a set of french doors as well. As well as building the conservatory, our team also removed a set of french doors and side panels that the customer had at the rear of their home to create a better flow from house to conservatory.
As you can see from the images provided, the conservatory really does add a modern touch to this customers home.
With the frame completed, the customer can now have their new conservatory plastered, and the other finishing touches added.
緑色の、オレンジのサンルームの写真
1

