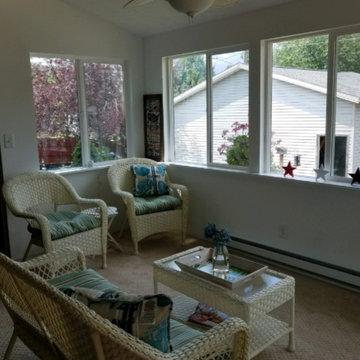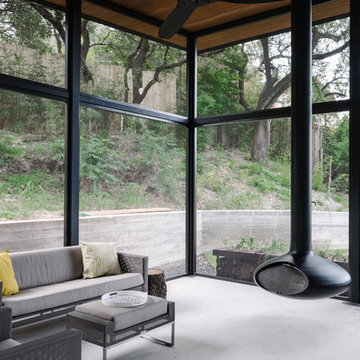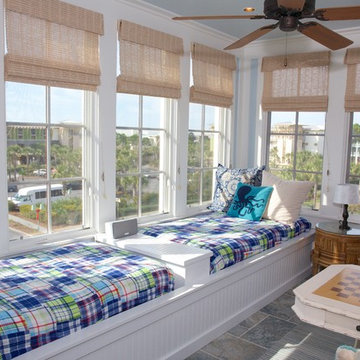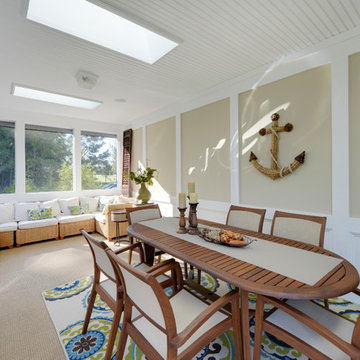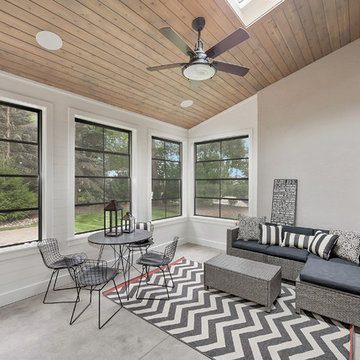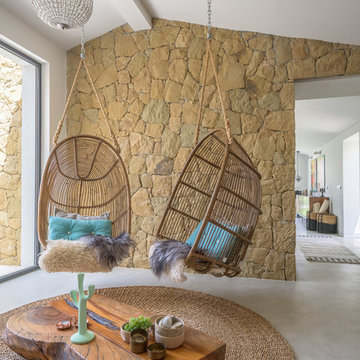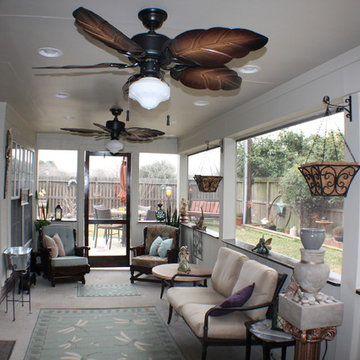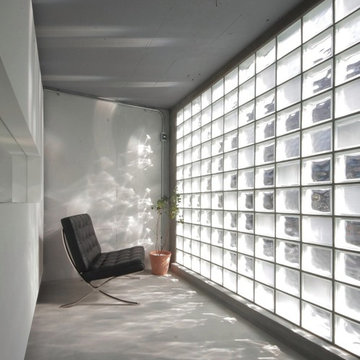グレーのサンルーム (カーペット敷き、コンクリートの床) の写真
絞り込み:
資材コスト
並び替え:今日の人気順
写真 1〜20 枚目(全 183 枚)
1/4
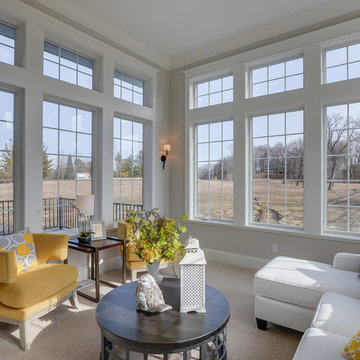
Norton Homes
Spring 2017 Parade of Homes Twin Cities
ミネアポリスにあるトランジショナルスタイルのおしゃれなサンルーム (カーペット敷き、標準型天井、グレーの床) の写真
ミネアポリスにあるトランジショナルスタイルのおしゃれなサンルーム (カーペット敷き、標準型天井、グレーの床) の写真
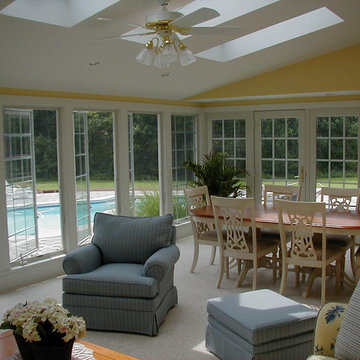
Sunroom addition with access to pool patio. Skylights allow for increased natural light into space. Project located in Telford, Montgomery County, PA.
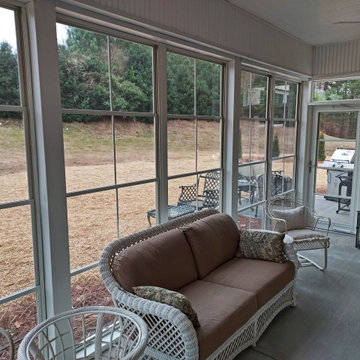
This 3-season room in High Point North Carolina features floor-to-ceiling screened openings with convertible vinyl windows. The room was custom-built atop a concrete patio floor with a roof extension that seamlessly blends with the existing roofline. The backyard also features an open-air patio, perfect for grilling and additional seating.

Screened Sun room with tongue and groove ceiling and floor to ceiling Chilton Woodlake blend stone fireplace. Wood framed screen windows and cement floor.
(Ryan Hainey)
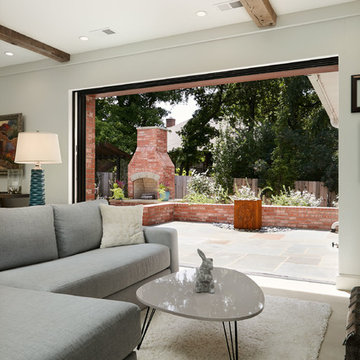
Another new addition to the existing house was this sunroom. There were several door options to choose from, but the one that made the final cut was from Pella Windows and Doors. It's a now-you-see-it-now-you-don't effect that elicits all kinds of reactions from the guests. And another item, which you cannot see from this picture, is the Phantom Screens that are located above each set of doors. Another surprise element that takes one's breath away.
Photo: Voelker Photo LLC
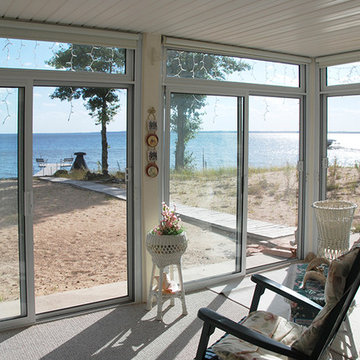
McDrake is the authorizing installer for the Betterliving sunrooms. We install three seasons and four season sunrooms.
他の地域にある中くらいなビーチスタイルのおしゃれなサンルーム (カーペット敷き、暖炉なし、標準型天井、ベージュの床) の写真
他の地域にある中くらいなビーチスタイルのおしゃれなサンルーム (カーペット敷き、暖炉なし、標準型天井、ベージュの床) の写真

This 2,500 square-foot home, combines the an industrial-meets-contemporary gives its owners the perfect place to enjoy their rustic 30- acre property. Its multi-level rectangular shape is covered with corrugated red, black, and gray metal, which is low-maintenance and adds to the industrial feel.
Encased in the metal exterior, are three bedrooms, two bathrooms, a state-of-the-art kitchen, and an aging-in-place suite that is made for the in-laws. This home also boasts two garage doors that open up to a sunroom that brings our clients close nature in the comfort of their own home.
The flooring is polished concrete and the fireplaces are metal. Still, a warm aesthetic abounds with mixed textures of hand-scraped woodwork and quartz and spectacular granite counters. Clean, straight lines, rows of windows, soaring ceilings, and sleek design elements form a one-of-a-kind, 2,500 square-foot home
グレーのサンルーム (カーペット敷き、コンクリートの床) の写真
1



