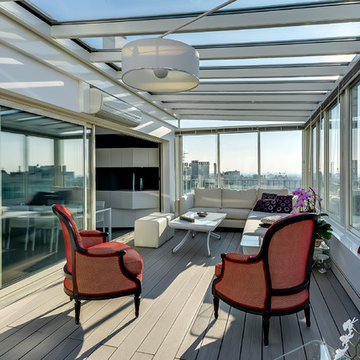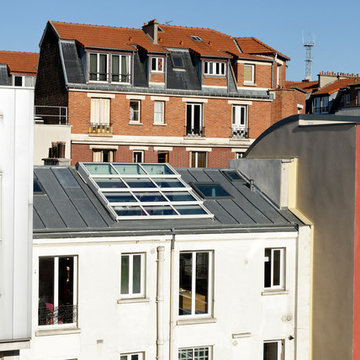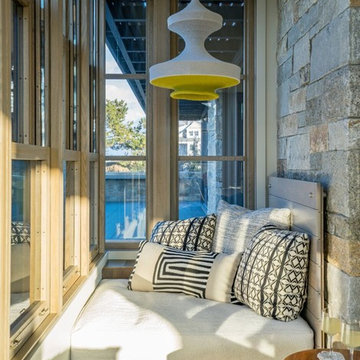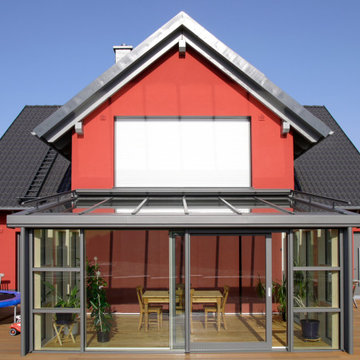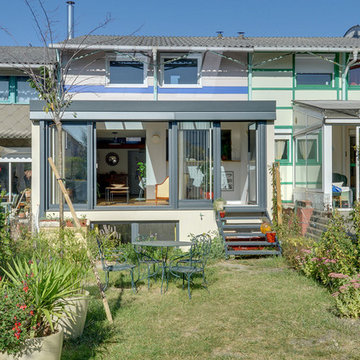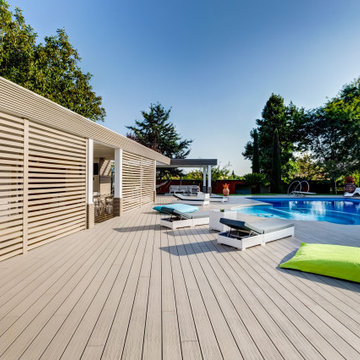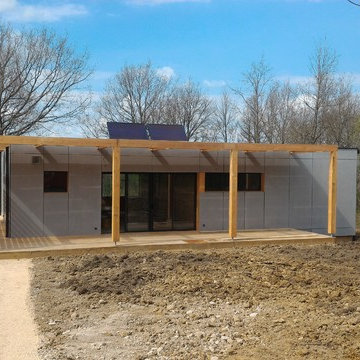青いサンルーム (淡色無垢フローリング) の写真
絞り込み:
資材コスト
並び替え:今日の人気順
写真 1〜20 枚目(全 32 枚)
1/3

Schuco AWS75 Thermally-Broken Aluminum Windows
Schuco ASS70 Thermally-Broken Aluminum Lift-slide Doors
グランドラピッズにあるコンテンポラリースタイルのおしゃれなサンルーム (淡色無垢フローリング、暖炉なし、標準型天井) の写真
グランドラピッズにあるコンテンポラリースタイルのおしゃれなサンルーム (淡色無垢フローリング、暖炉なし、標準型天井) の写真

When Bill and Jackie Fox decided it was time for a 3 Season room, they worked with Todd Jurs at Advance Design Studio to make their back yard dream come true. Situated on an acre lot in Gilberts, the Fox’s wanted to enjoy their yard year round, get away from the mosquitoes, and enhance their home’s living space with an indoor/outdoor space the whole family could enjoy.
“Todd and his team at Advance Design Studio did an outstanding job meeting my needs. Todd did an excellent job helping us determine what we needed and how to design the space”, says Bill.
The 15’ x 18’ 3 Season’s Room was designed with an open end gable roof, exposing structural open beam cedar rafters and a beautiful tongue and groove Knotty Pine ceiling. The floor is a tongue and groove Douglas Fir, and amenities include a ceiling fan, a wall mounted TV and an outdoor pergola. Adjustable plexi-glass windows can be opened and closed for ease of keeping the space clean, and use in the cooler months. “With this year’s mild seasons, we have actually used our 3 season’s room year round and have really enjoyed it”, reports Bill.
“They built us a beautiful 3-season room. Everyone involved was great. Our main builder DJ, was quite a craftsman. Josh our Project Manager was excellent. The final look of the project was outstanding. We could not be happier with the overall look and finished result. I have already recommended Advance Design Studio to my friends”, says Bill Fox.
Photographer: Joe Nowak
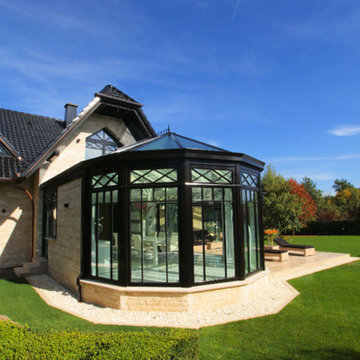
Dieser beeindrucke Wintergarten im viktorianischen Stil mit angeschlossenem Sommergarten wurde als Wohnraumerweiterung konzipiert und umgesetzt. Er sollte das Haus elegant zum großen Garten hin öffnen. Dies ist auch vor allem durch den Sommergarten gelungen, dessen schiebbaren Ganzglaselemente eine fast komplette Öffnung erlauben. Der Clou bei diesem Wintergarten ist der Kontrast zwischen klassischer Außenansicht und einem topmodernen Interieur-Design, das in einem edlen Weiß gehalten wurde. So lässt sich ganzjährig der Garten in vollen Zügen genießen, besonders auch abends dank stimmungsvollen Dreamlights in der Dachkonstruktion.
Gerne verwirklichen wir auch Ihren Traum von einem viktorianischen Wintergarten. Mehr Infos dazu finden Sie auf unserer Webseite www.krenzer.de. Sie können uns gerne telefonisch unter der 0049 6681 96360 oder via E-Mail an mail@krenzer.de erreichen. Wir würden uns freuen, von Ihnen zu hören. Auf unserer Webseite (www.krenzer.de) können Sie sich auch gerne einen kostenlosen Katalog bestellen.
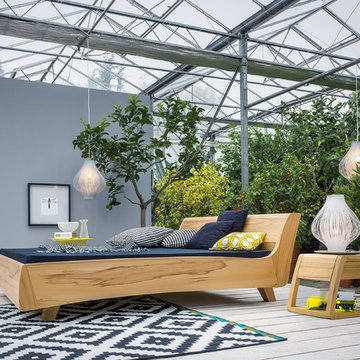
Modernes Massivholzbett Balena
ブレーメンにある高級な広いインダストリアルスタイルのおしゃれなサンルーム (淡色無垢フローリング、暖炉なし、ガラス天井、白い床) の写真
ブレーメンにある高級な広いインダストリアルスタイルのおしゃれなサンルーム (淡色無垢フローリング、暖炉なし、ガラス天井、白い床) の写真
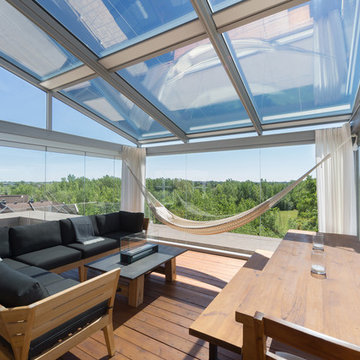
Photo: Steve Montpetit
モントリオールにある中くらいなコンテンポラリースタイルのおしゃれなサンルーム (淡色無垢フローリング、ガラス天井、ベージュの床) の写真
モントリオールにある中くらいなコンテンポラリースタイルのおしゃれなサンルーム (淡色無垢フローリング、ガラス天井、ベージュの床) の写真
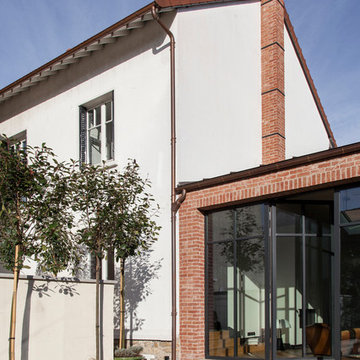
Rénovation et décoration d’une maison de 250 m2 pour une famille d’esthètes
Les points forts :
- Fluidité de la circulation malgré la création d'espaces de vie distincts
- Harmonie entre les objets personnels et les matériaux de qualité
- Perspectives créées à tous les coins de la maison
Crédit photo © Bertrand Fompeyrine
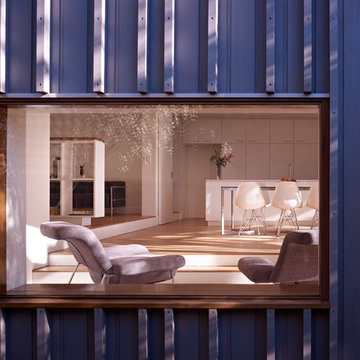
Close up of Sitting area window and timber batten wall.
Photo by Rhiannon Slatter.
メルボルンにある中くらいなコンテンポラリースタイルのおしゃれなサンルーム (淡色無垢フローリング) の写真
メルボルンにある中くらいなコンテンポラリースタイルのおしゃれなサンルーム (淡色無垢フローリング) の写真
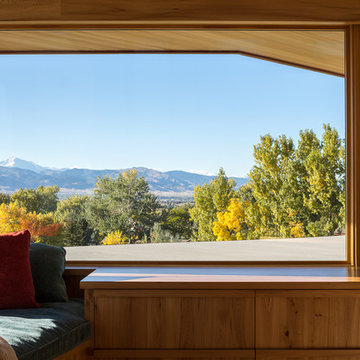
Located on a west-facing slope outside of Boulder, Colorado, the Scotch Pine residence was designed to look out upon the Front Range. The homeowners’ desire was to create a house with gorgeous mountain views from nearly every room. Marvin windows and doors were instrumental in creating these views, exposing the surrounding environment with the durability needed to withstand strong winds from high up on the range. In addition to observing the natural landscape, Marvin windows also played a critical role in bringing the house to a nearly net zero energy status. Geothermal heating and cooling plus photovoltaic panels provide energy to the residence. In turn, high-efficiency windows and doors from Marvin, natural ventilation, hybrid insulation, an air-tight building envelope, and a heat recovery ventilation system all work together to conserve as much energy as possible. The finished home reflects both admiration and respect for nature.
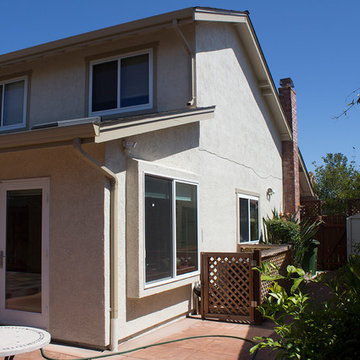
Converting Family room to Bed room, adding a Bathroom, Adding entertainment area and Meditation space. Photos by Neela Shukla
サンフランシスコにあるお手頃価格の小さなトラディショナルスタイルのおしゃれなサンルーム (淡色無垢フローリング、標準型天井、茶色い床) の写真
サンフランシスコにあるお手頃価格の小さなトラディショナルスタイルのおしゃれなサンルーム (淡色無垢フローリング、標準型天井、茶色い床) の写真
青いサンルーム (淡色無垢フローリング) の写真
1




