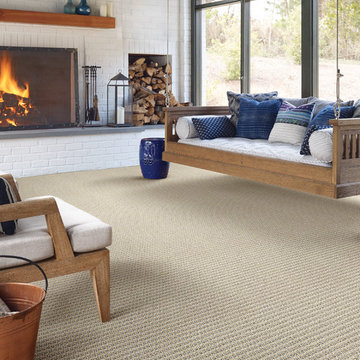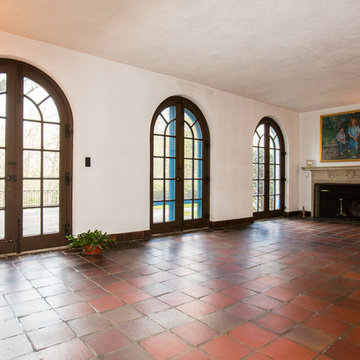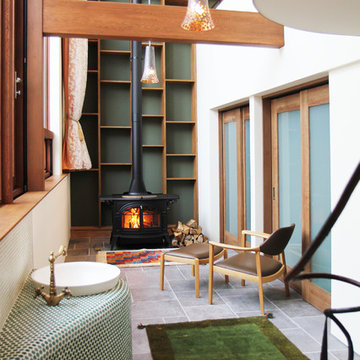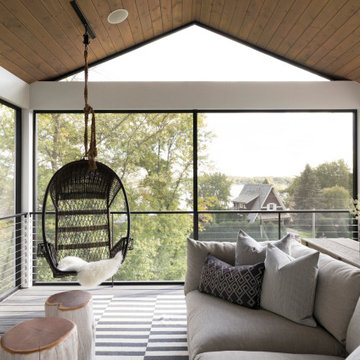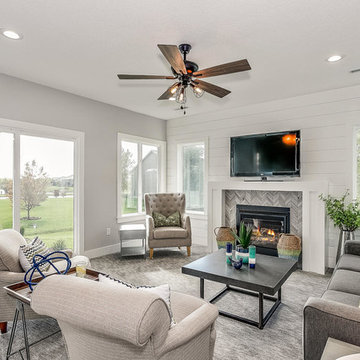ベージュのサンルーム (全タイプの暖炉まわり) の写真
絞り込み:
資材コスト
並び替え:今日の人気順
写真 1〜20 枚目(全 161 枚)
1/3

The client’s coastal New England roots inspired this Shingle style design for a lakefront lot. With a background in interior design, her ideas strongly influenced the process, presenting both challenge and reward in executing her exact vision. Vintage coastal style grounds a thoroughly modern open floor plan, designed to house a busy family with three active children. A primary focus was the kitchen, and more importantly, the butler’s pantry tucked behind it. Flowing logically from the garage entry and mudroom, and with two access points from the main kitchen, it fulfills the utilitarian functions of storage and prep, leaving the main kitchen free to shine as an integral part of the open living area.
An ARDA for Custom Home Design goes to
Royal Oaks Design
Designer: Kieran Liebl
From: Oakdale, Minnesota

Our designer chose to work with softer faceted shapes for the garden room to create a contrast with the squares and angles of the existing building. To the left of the garden room, a porch provides a link to the house separated from the living space by internal doors. The window detail reflects that on the house with the exception of two windows to the rear wall of the orangery, which have rounded tops. Two sets of doors open onto two elevations - designed to provide maximum appreciation of the outside.

A large four seasons room with a custom-crafted, vaulted round ceiling finished with wood paneling
Photo by Ashley Avila Photography
グランドラピッズにある広いトラディショナルスタイルのおしゃれなサンルーム (濃色無垢フローリング、標準型暖炉、石材の暖炉まわり、茶色い床) の写真
グランドラピッズにある広いトラディショナルスタイルのおしゃれなサンルーム (濃色無垢フローリング、標準型暖炉、石材の暖炉まわり、茶色い床) の写真

グランドラピッズにあるラスティックスタイルのおしゃれなサンルーム (無垢フローリング、茶色い床、標準型天井、標準型暖炉、金属の暖炉まわり) の写真
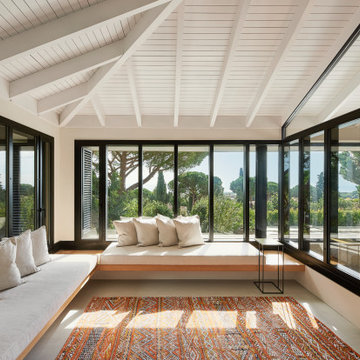
Arquitectos en Barcelona Rardo Architects in Barcelona and Sitges
バルセロナにあるラグジュアリーな広いモダンスタイルのおしゃれなサンルーム (コーナー設置型暖炉、コンクリートの暖炉まわり) の写真
バルセロナにあるラグジュアリーな広いモダンスタイルのおしゃれなサンルーム (コーナー設置型暖炉、コンクリートの暖炉まわり) の写真

Architecture : Martin Dufour architecte
Photographe : Ulysse Lemerise
モントリオールにあるコンテンポラリースタイルのおしゃれなサンルーム (標準型暖炉、石材の暖炉まわり、標準型天井) の写真
モントリオールにあるコンテンポラリースタイルのおしゃれなサンルーム (標準型暖炉、石材の暖炉まわり、標準型天井) の写真

A lovely, clean finish, complemented by some great features. Kauri wall using sarking from an old villa in Parnell.
他の地域にある広いカントリー風のおしゃれなサンルーム (無垢フローリング、漆喰の暖炉まわり、標準型暖炉、茶色い床) の写真
他の地域にある広いカントリー風のおしゃれなサンルーム (無垢フローリング、漆喰の暖炉まわり、標準型暖炉、茶色い床) の写真
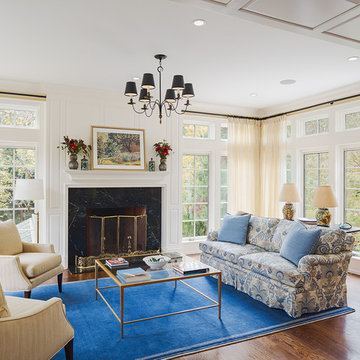
A sitting room, situated at the far end of the addition, offers 180-degree views of the grounds from an elevated vantage point.
Photography: Sam Oberter
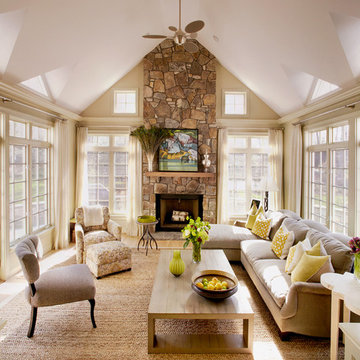
A lofty ceilinged family room flooded with light is cozy in the winter with a stone fireplace. Neutral upholstery with citrus-hued accents creates a comfortable and informal space for reading or sitting by the fire.
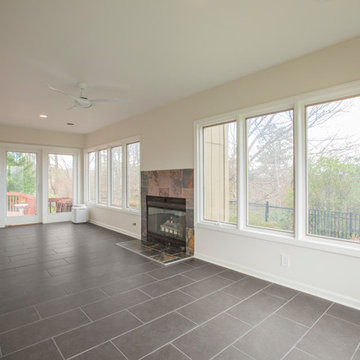
Alexander Rose Photography
他の地域にある高級な広いトランジショナルスタイルのおしゃれなサンルーム (セラミックタイルの床、標準型暖炉、タイルの暖炉まわり、標準型天井、グレーの床) の写真
他の地域にある高級な広いトランジショナルスタイルのおしゃれなサンルーム (セラミックタイルの床、標準型暖炉、タイルの暖炉まわり、標準型天井、グレーの床) の写真
ベージュのサンルーム (全タイプの暖炉まわり) の写真
1


