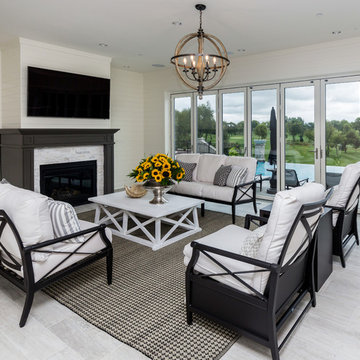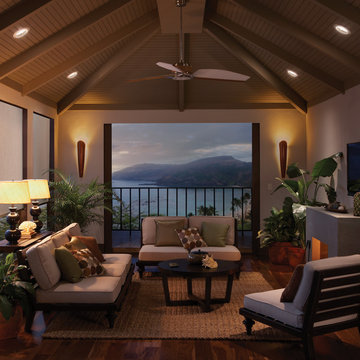サンルーム (標準型天井、石材の暖炉まわり、タイルの暖炉まわり) の写真
絞り込み:
資材コスト
並び替え:今日の人気順
写真 1〜20 枚目(全 960 枚)
1/4

Spacecrafting
ミネアポリスにあるビーチスタイルのおしゃれなサンルーム (無垢フローリング、標準型暖炉、石材の暖炉まわり、標準型天井) の写真
ミネアポリスにあるビーチスタイルのおしゃれなサンルーム (無垢フローリング、標準型暖炉、石材の暖炉まわり、標準型天井) の写真

ナッシュビルにあるラスティックスタイルのおしゃれなサンルーム (コンクリートの床、標準型暖炉、石材の暖炉まわり、標準型天井、グレーの床) の写真
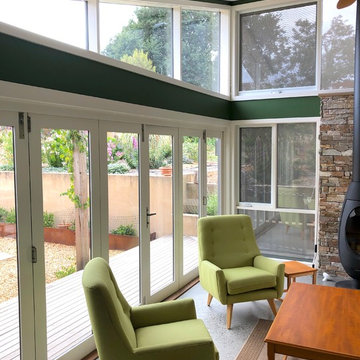
Light bright garden room addition.
他の地域にある小さなコンテンポラリースタイルのおしゃれなサンルーム (コンクリートの床、薪ストーブ、石材の暖炉まわり、標準型天井、グレーの床) の写真
他の地域にある小さなコンテンポラリースタイルのおしゃれなサンルーム (コンクリートの床、薪ストーブ、石材の暖炉まわり、標準型天井、グレーの床) の写真

This 2 story home with a first floor Master Bedroom features a tumbled stone exterior with iron ore windows and modern tudor style accents. The Great Room features a wall of built-ins with antique glass cabinet doors that flank the fireplace and a coffered beamed ceiling. The adjacent Kitchen features a large walnut topped island which sets the tone for the gourmet kitchen. Opening off of the Kitchen, the large Screened Porch entertains year round with a radiant heated floor, stone fireplace and stained cedar ceiling. Photo credit: Picture Perfect Homes

Photo by John Hession
ボストンにある高級な中くらいなトラディショナルスタイルのおしゃれなサンルーム (標準型暖炉、石材の暖炉まわり、標準型天井、濃色無垢フローリング、茶色い床) の写真
ボストンにある高級な中くらいなトラディショナルスタイルのおしゃれなサンルーム (標準型暖炉、石材の暖炉まわり、標準型天井、濃色無垢フローリング、茶色い床) の写真

Huge vaulted screen porch with wood-burning fireplace and direct access to the oversized deck spanning the home’s back, all accessed by a 12-foot, bi-fold door from the great room

マイアミにある高級な広い地中海スタイルのおしゃれなサンルーム (コンクリートの床、標準型暖炉、石材の暖炉まわり、標準型天井、ベージュの床) の写真
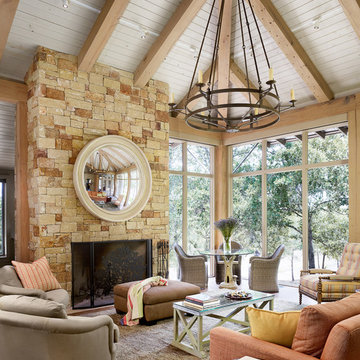
Casey Dunn Photography
ヒューストンにある高級な中くらいなトラディショナルスタイルのおしゃれなサンルーム (石材の暖炉まわり、標準型天井、標準型暖炉) の写真
ヒューストンにある高級な中くらいなトラディショナルスタイルのおしゃれなサンルーム (石材の暖炉まわり、標準型天井、標準型暖炉) の写真

Exclusive House Plan 73345HS is a 3 bedroom 3.5 bath beauty with the master on main and a 4 season sun room that will be a favorite hangout.
The front porch is 12' deep making it a great spot for use as outdoor living space which adds to the 3,300+ sq. ft. inside.
Ready when you are. Where do YOU want to build?
Plans: http://bit.ly/73345hs
Photo Credit: Garrison Groustra
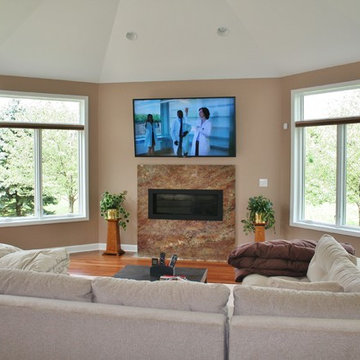
A center piece of this sunroom is the new Ribbon Fireplace and Granite Fireplace Surround
デトロイトにあるトラディショナルスタイルのおしゃれなサンルーム (無垢フローリング、横長型暖炉、石材の暖炉まわり、標準型天井) の写真
デトロイトにあるトラディショナルスタイルのおしゃれなサンルーム (無垢フローリング、横長型暖炉、石材の暖炉まわり、標準型天井) の写真
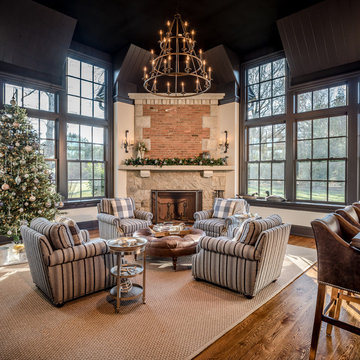
Angle Eye Photography
Dewson Construction
フィラデルフィアにある広いトラディショナルスタイルのおしゃれなサンルーム (無垢フローリング、コーナー設置型暖炉、石材の暖炉まわり、標準型天井、茶色い床) の写真
フィラデルフィアにある広いトラディショナルスタイルのおしゃれなサンルーム (無垢フローリング、コーナー設置型暖炉、石材の暖炉まわり、標準型天井、茶色い床) の写真
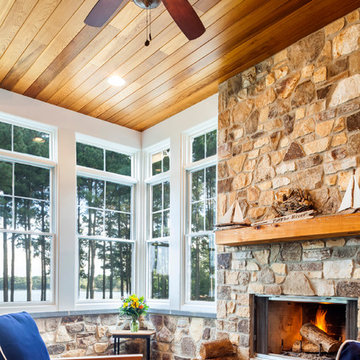
A wood-burning fireplace with natural stone provide a cozy outdoor living area. The cedar tongue-and-groove bring elements of the waterfront lifestyle indoors.

"2012 Alice Washburn Award" Winning Home - A.I.A. Connecticut
Read more at https://ddharlanarchitects.com/tag/alice-washburn/
“2014 Stanford White Award, Residential Architecture – New Construction Under 5000 SF, Extown Farm Cottage, David D. Harlan Architects LLC”, The Institute of Classical Architecture & Art (ICAA).
“2009 ‘Grand Award’ Builder’s Design and Planning”, Builder Magazine and The National Association of Home Builders.
“2009 People’s Choice Award”, A.I.A. Connecticut.
"The 2008 Residential Design Award", ASID Connecticut
“The 2008 Pinnacle Award for Excellence”, ASID Connecticut.
“HOBI Connecticut 2008 Award, ‘Best Not So Big House’”, Connecticut Home Builders Association.
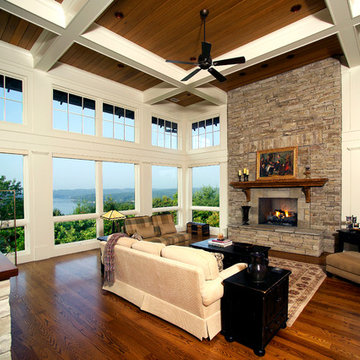
Custom home Studio of LS3P ASSOCIATES LTD. | Fred Martin Photography
他の地域にあるトラディショナルスタイルのおしゃれなサンルーム (無垢フローリング、標準型天井、茶色い床、石材の暖炉まわり) の写真
他の地域にあるトラディショナルスタイルのおしゃれなサンルーム (無垢フローリング、標準型天井、茶色い床、石材の暖炉まわり) の写真
サンルーム (標準型天井、石材の暖炉まわり、タイルの暖炉まわり) の写真
1



