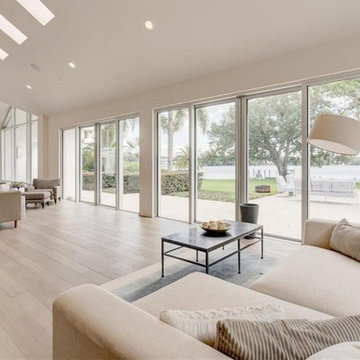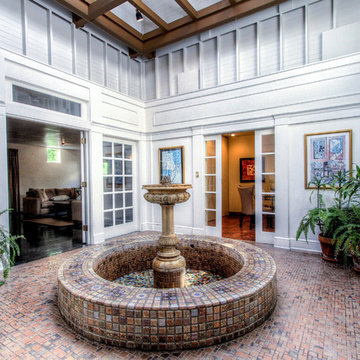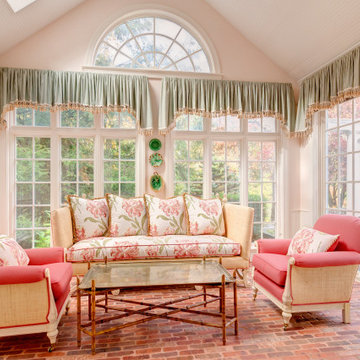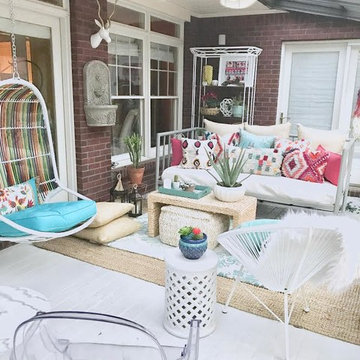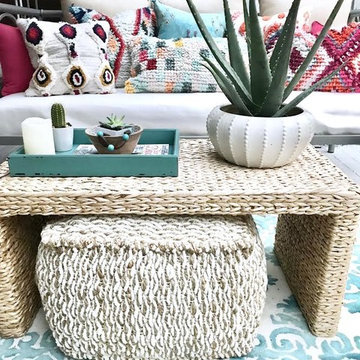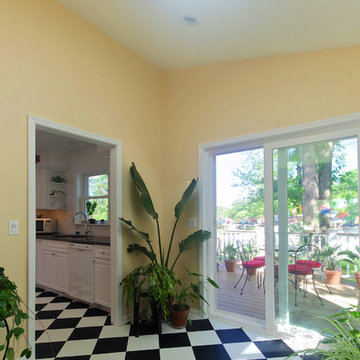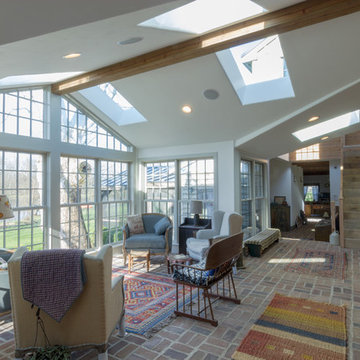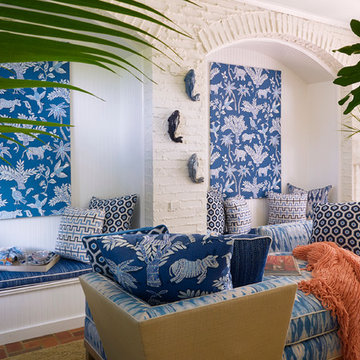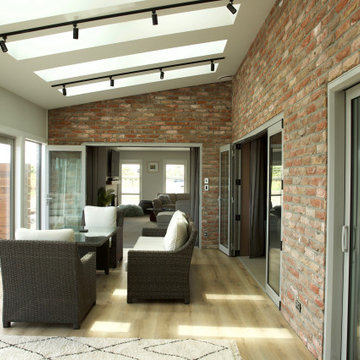サンルーム (天窓あり、レンガの床、ラミネートの床) の写真
絞り込み:
資材コスト
並び替え:今日の人気順
写真 1〜20 枚目(全 67 枚)
1/4
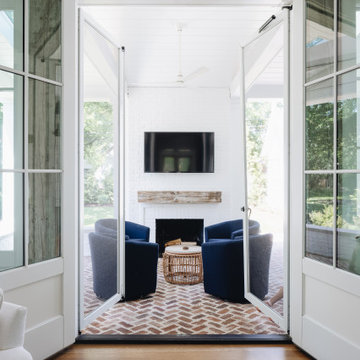
Back porch entertaining space with fireplace, outdoor kitchen, wood storage, refrigeration, brick pavers, skylights and lots of room for guests
シカゴにある中くらいなカントリー風のおしゃれなサンルーム (レンガの床、標準型暖炉、レンガの暖炉まわり、天窓あり) の写真
シカゴにある中くらいなカントリー風のおしゃれなサンルーム (レンガの床、標準型暖炉、レンガの暖炉まわり、天窓あり) の写真
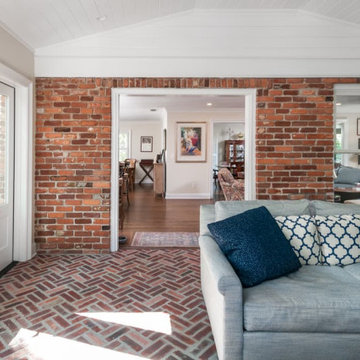
Our clients dreamed of a sunroom that had a lot of natural light and that was open into the main house. A red brick floor and fireplace make this room an extension of the main living area and keeps everything flowing together, like it's always been there.

This lovely sunroom was painted in a fresh, crisp white by Paper Moon Painting.
オースティンにある高級な広いビーチスタイルのおしゃれなサンルーム (レンガの床、天窓あり、暖炉なし) の写真
オースティンにある高級な広いビーチスタイルのおしゃれなサンルーム (レンガの床、天窓あり、暖炉なし) の写真
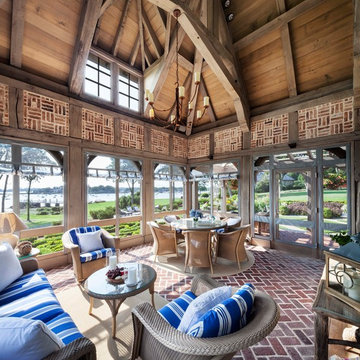
A sun-soaked screened porch boasts intricate timber framework, brick floors and infill, and 180-degree views of the harbor and the sound beyond.
他の地域にある広いカントリー風のおしゃれなサンルーム (天窓あり、赤い床、レンガの床) の写真
他の地域にある広いカントリー風のおしゃれなサンルーム (天窓あり、赤い床、レンガの床) の写真

An alternate view of the atrium.
Garden Atriums is a green residential community in Poquoson, Virginia that combines the peaceful natural beauty of the land with the practicality of sustainable living. Garden Atrium homes are designed to be eco-friendly with zero cost utilities and to maximize the amount of green space and natural sunlight. All homeowners share a private park that includes a pond, gazebo, fruit orchard, fountain and space for a personal garden. The advanced architectural design of the house allows the maximum amount of available sunlight to be available in the house; a large skylight in the center of the house covers a complete atrium garden. Green Features include passive solar heating and cooling, closed-loop geothermal system, exterior photovoltaic panel generates power for the house, superior insulation, individual irrigation systems that employ rainwater harvesting.
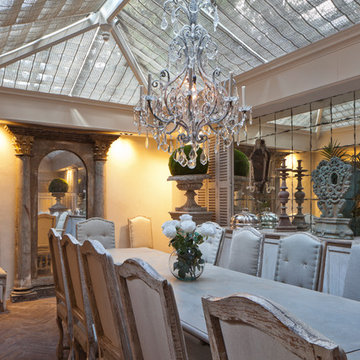
Traditional design with a modern twist, this ingenious layout links a light-filled multi-functional basement room with an upper orangery. Folding doors to the lower rooms open onto sunken courtyards. The lower room and rooflights link to the main conservatory via a spiral staircase.
Vale Paint Colour- Exterior : Carbon, Interior : Portland
Size- 4.1m x 5.9m (Ground Floor), 11m x 7.5m (Basement Level)
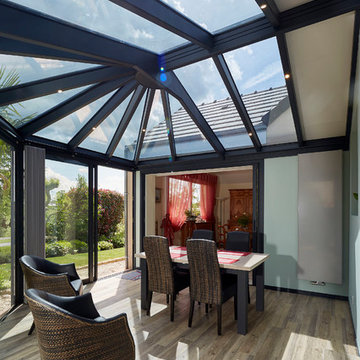
François DELAUNEY
他の地域にあるコンテンポラリースタイルのおしゃれなサンルーム (ラミネートの床、暖炉なし、天窓あり、ベージュの床) の写真
他の地域にあるコンテンポラリースタイルのおしゃれなサンルーム (ラミネートの床、暖炉なし、天窓あり、ベージュの床) の写真
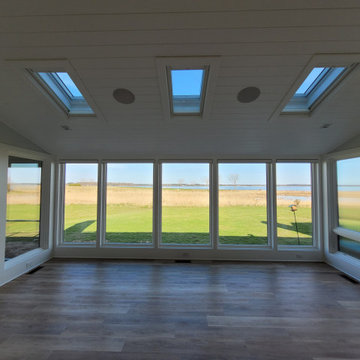
The windows of the original sun room were smaller sliding units, so there were more vertical and horizontal obstructions to the view. We opted for larger fixed glass units, which not only offer a more complete view of the Miles River, but also do a better job of sealing the conditioned space for the heat of the summer and the cold winds coming in across the marsh in winter. The skylights open and close with remote control operators, and all of the windows and skylights are equipped with remote control blinds that raise or lower with a push of a button.
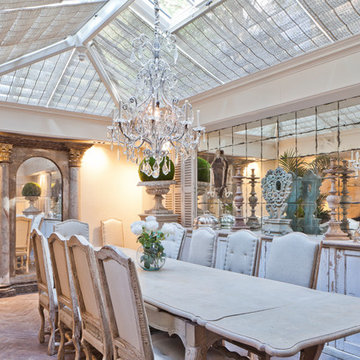
Traditional design with a modern twist, this ingenious layout links a light-filled multi-functional basement room with an upper orangery. Folding doors to the lower rooms open onto sunken courtyards. The lower room and rooflights link to the main conservatory via a spiral staircase.
Vale Paint Colour- Exterior : Carbon, Interior : Portland
Size- 4.1m x 5.9m (Ground Floor), 11m x 7.5m (Basement Level)
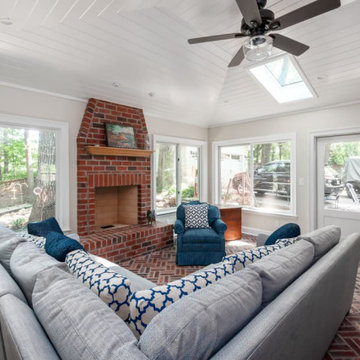
Our clients dreamed of a sunroom that had a lot of natural light and that was open into the main house. A red brick floor and fireplace make this room an extension of the main living area and keeps everything flowing together, like it's always been there.
サンルーム (天窓あり、レンガの床、ラミネートの床) の写真
1

