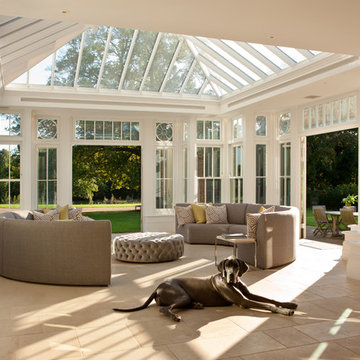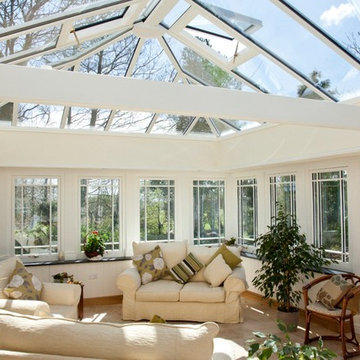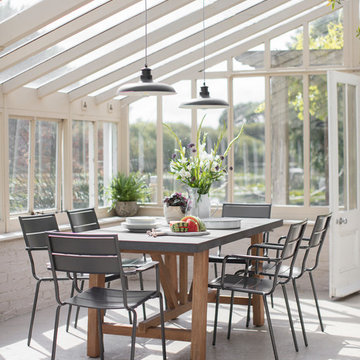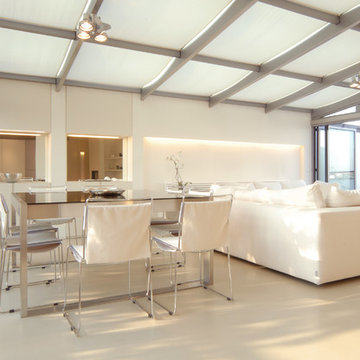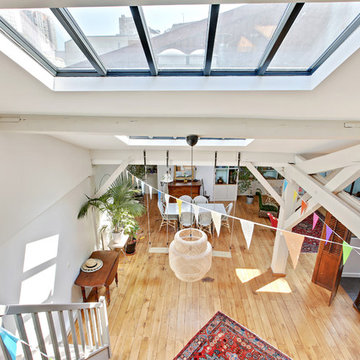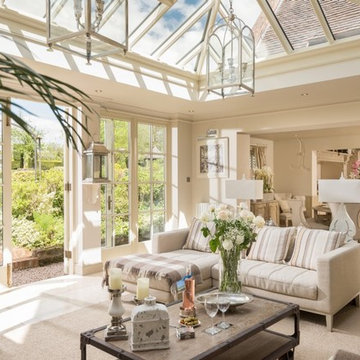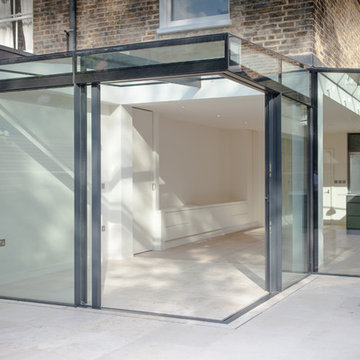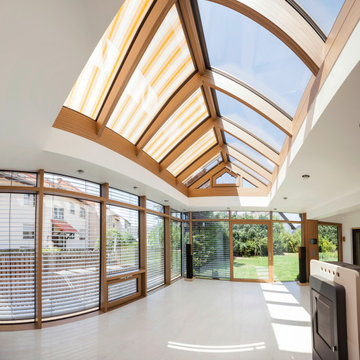ベージュのサンルーム (ガラス天井) の写真
絞り込み:
資材コスト
並び替え:今日の人気順
写真 21〜40 枚目(全 45 枚)
1/3

Our designer chose to work with softer faceted shapes for the garden room to create a contrast with the squares and angles of the existing building. To the left of the garden room, a porch provides a link to the house separated from the living space by internal doors. The window detail reflects that on the house with the exception of two windows to the rear wall of the orangery, which have rounded tops. Two sets of doors open onto two elevations - designed to provide maximum appreciation of the outside.

ダブリンにあるお手頃価格の中くらいなモダンスタイルのおしゃれなサンルーム (ラミネートの床、標準型暖炉、タイルの暖炉まわり、マルチカラーの床、ガラス天井) の写真
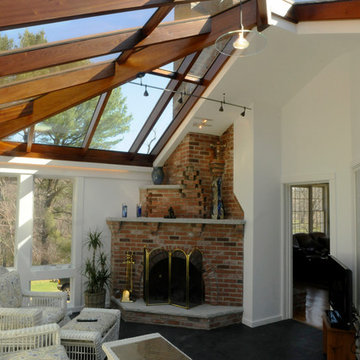
This contemporary conservatory located in Hamilton, Massachusetts features our solid Sapele mahogany custom glass roof system and Andersen 400 series casement windows and doors.
Our client desired a space that would offer an outdoor feeling alongside unique and luxurious additions such as a corner fireplace and custom accent lighting. The combination of the full glass wall façade and hip roof design provides tremendous light levels during the day, while the fully functional fireplace and warm lighting creates an amazing atmosphere at night. This pairing is truly the best of both worlds and is exactly what our client had envisioned.
Acting as the full service design/build firm, Sunspace Design, Inc. poured the full basement foundation for utilities and added storage. Our experienced craftsmen added an exterior deck for outdoor dining and direct access to the backyard. The new space has eleven operable windows as well as air conditioning and heat to provide year-round comfort. A new set of French doors provides an elegant transition from the existing house while also conveying light to the adjacent rooms. Sunspace Design, Inc. worked closely with the client and Siemasko + Verbridge Architecture in Beverly, Massachusetts to develop, manage and build every aspect of this beautiful project. As a result, the client can now enjoy a warm fire while watching the winter snow fall outside.
The architectural elements of the conservatory are bolstered by our use of high performance glass with excellent light transmittance, solar control, and insulating values. Sunspace Design, Inc. has unlimited design capabilities and uses all in-house craftsmen to manufacture and build its conservatories, orangeries, and sunrooms as well as its custom skylights and roof lanterns. Using solid conventional wall framing along with the best windows and doors from top manufacturers, we can easily blend these spaces with the design elements of each individual home.
For architects and designers we offer an excellent service that enables the architect to develop the concept while we provide the technical drawings to transform the idea to reality. For builders, we can provide the glass portion of a project while they perform all of the traditional construction, just as they would on any project. As craftsmen and builders ourselves, we work with these groups to create seamless transition between their work and ours.
For more information on our company, please visit our website at www.sunspacedesign.com and follow us on facebook at www.facebook.com/sunspacedesigninc
Photography: Brian O'Connor
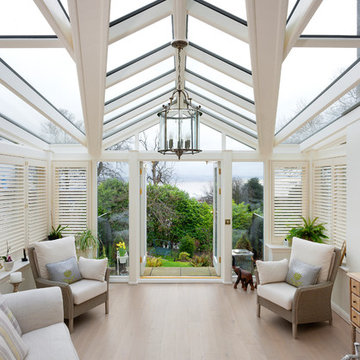
A luxury conservatory extension with bar and hot tub - perfect for entertaining on even the cloudiest days. Hand-made, bespoke design from our top consultants.
Beautifully finished in engineered hardwood with two-tone microporous stain.
Photo Colin Bell
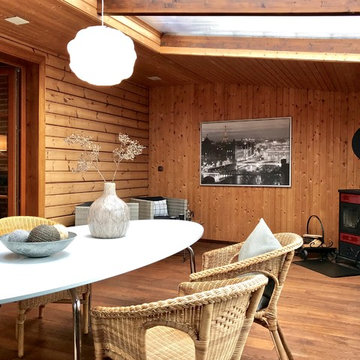
Raumwerk Kerstin Keitel
ブレーメンにある中くらいなカントリー風のおしゃれなサンルーム (無垢フローリング、薪ストーブ、タイルの暖炉まわり、ガラス天井、茶色い床) の写真
ブレーメンにある中くらいなカントリー風のおしゃれなサンルーム (無垢フローリング、薪ストーブ、タイルの暖炉まわり、ガラス天井、茶色い床) の写真
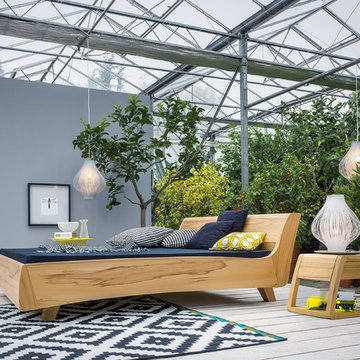
Modernes Massivholzbett Balena
ブレーメンにある高級な広いインダストリアルスタイルのおしゃれなサンルーム (淡色無垢フローリング、暖炉なし、ガラス天井、白い床) の写真
ブレーメンにある高級な広いインダストリアルスタイルのおしゃれなサンルーム (淡色無垢フローリング、暖炉なし、ガラス天井、白い床) の写真
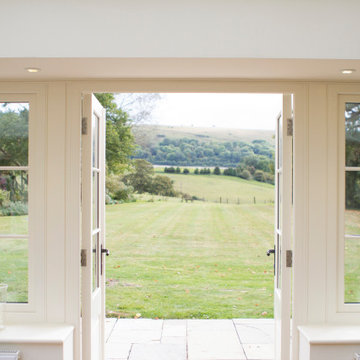
Our customer located in the Southdowns, West Sussex, engaged Room Outside due to our expertise in adding glass rooms to older and listed properties. Adding a new orangery can already seem daunting knowing where to start and then adding in a much older property or even grades I or II listed can make things a little more complicated. Working with a conservatory company that has good knowledge and years of experience in designing, planning and building for listed buildings is essential. This will ensure that you get good advice and support with gaining consent and that your resulting glass space is in keeping with your home.
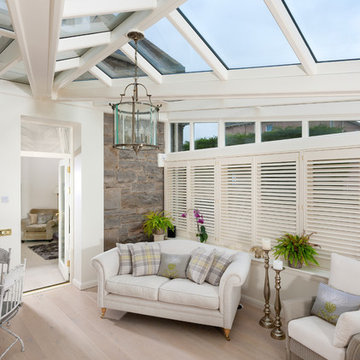
A luxury conservatory extension with bar and hot tub - perfect for entertaining on even the cloudiest days. Hand-made, bespoke design from our top consultants.
Beautifully finished in engineered hardwood with two-tone microporous stain.
Photo Colin Bell
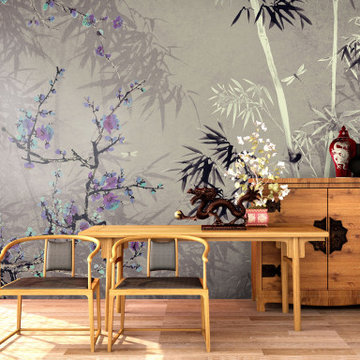
Артикул 980075.
Фрески La Stanza из коллекции «Шинуазри».
モスクワにある高級な広いアジアンスタイルのおしゃれなサンルーム (磁器タイルの床、ガラス天井、白い床) の写真
モスクワにある高級な広いアジアンスタイルのおしゃれなサンルーム (磁器タイルの床、ガラス天井、白い床) の写真
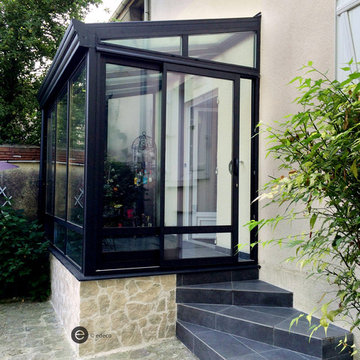
Véranda après travaux.
Crédits EDECO Rénovation
クレルモン・フェランにあるコンテンポラリースタイルのおしゃれなサンルーム (セラミックタイルの床、ガラス天井) の写真
クレルモン・フェランにあるコンテンポラリースタイルのおしゃれなサンルーム (セラミックタイルの床、ガラス天井) の写真
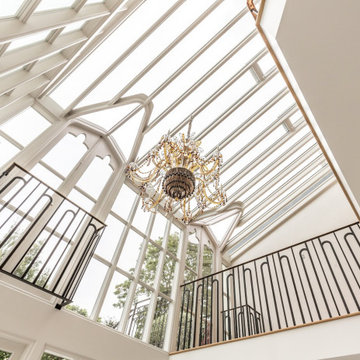
Architecture by PTP Architects; Interior Design by Gerald Moran Interiors; Works and Photographs by Rupert Cordle Town & Country
ロンドンにある高級な広いエクレクティックスタイルのおしゃれなサンルーム (淡色無垢フローリング、暖炉なし、ガラス天井、茶色い床) の写真
ロンドンにある高級な広いエクレクティックスタイルのおしゃれなサンルーム (淡色無垢フローリング、暖炉なし、ガラス天井、茶色い床) の写真
ベージュのサンルーム (ガラス天井) の写真
2
