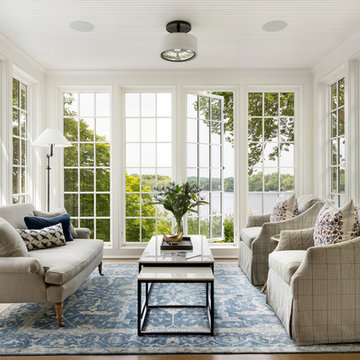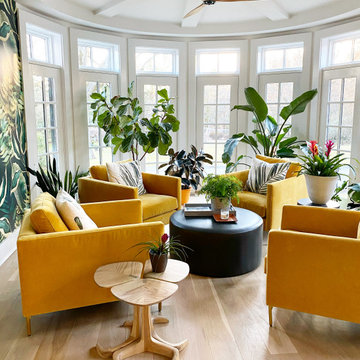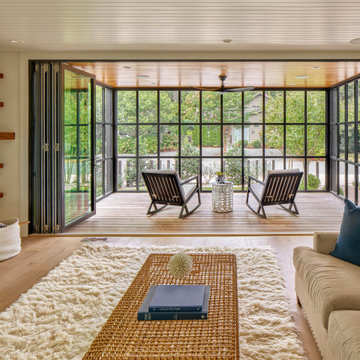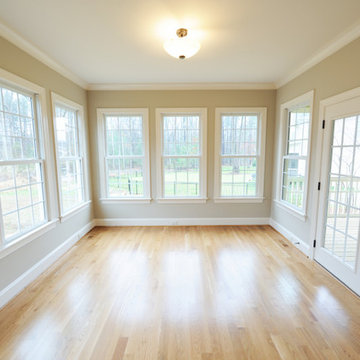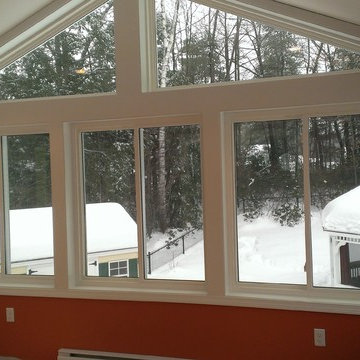サンルーム (ガラス天井、標準型天井、淡色無垢フローリング、リノリウムの床) の写真
絞り込み:
資材コスト
並び替え:今日の人気順
写真 1〜20 枚目(全 1,216 枚)
1/5

All season room with views of lake.
Anice Hoachlander, Hoachlander Davis Photography LLC
ワシントンD.C.にあるラグジュアリーな広いビーチスタイルのおしゃれなサンルーム (淡色無垢フローリング、標準型天井、ベージュの床) の写真
ワシントンD.C.にあるラグジュアリーな広いビーチスタイルのおしゃれなサンルーム (淡色無垢フローリング、標準型天井、ベージュの床) の写真
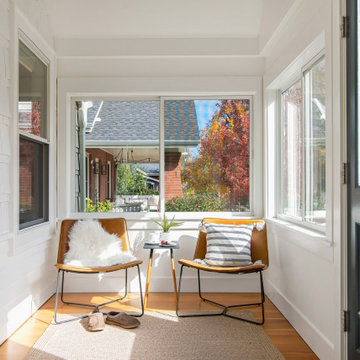
this sunny sanctuary is perfect for morning coffee!
デンバーにある小さなモダンスタイルのおしゃれなサンルーム (淡色無垢フローリング、標準型天井、茶色い床) の写真
デンバーにある小さなモダンスタイルのおしゃれなサンルーム (淡色無垢フローリング、標準型天井、茶色い床) の写真

Schuco AWS75 Thermally-Broken Aluminum Windows
Schuco ASS70 Thermally-Broken Aluminum Lift-slide Doors
グランドラピッズにあるコンテンポラリースタイルのおしゃれなサンルーム (淡色無垢フローリング、暖炉なし、標準型天井) の写真
グランドラピッズにあるコンテンポラリースタイルのおしゃれなサンルーム (淡色無垢フローリング、暖炉なし、標準型天井) の写真

Suzanna Scott Photography
サンフランシスコにある小さなコンテンポラリースタイルのおしゃれなサンルーム (淡色無垢フローリング、ガラス天井、ベージュの床) の写真
サンフランシスコにある小さなコンテンポラリースタイルのおしゃれなサンルーム (淡色無垢フローリング、ガラス天井、ベージュの床) の写真
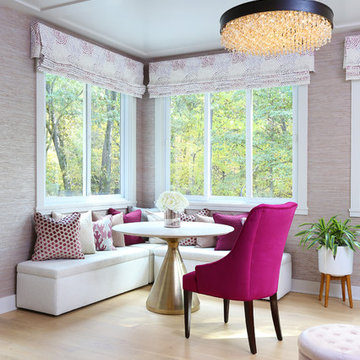
Who wouldn't want to have every morning latte in this cozy and luxe sunroom? The hues of lavender, purple and magenta soften the bold architecture. The popcorn ceiling was paneled, while custom roman shades (Old World Weavers) help frame the stunning sylvan view. Photo by David Sparks

Photo Credit: ©Tom Holdsworth,
A screen porch was added to the side of the interior sitting room, enabling the two spaces to become one. A unique three-panel bi-fold door, separates the indoor-outdoor space; on nice days, plenty of natural ventilation flows through the house. Opening the sunroom, living room and kitchen spaces enables a free dialog between rooms. The kitchen level sits above the sunroom and living room giving it a perch as the heart of the home. Dressed in maple and white, the cabinet color palette is in sync with the subtle value and warmth of nature. The cooktop wall was designed as a piece of furniture; the maple cabinets frame the inserted white cabinet wall. The subtle mosaic backsplash with a hint of green, represents a delicate leaf.
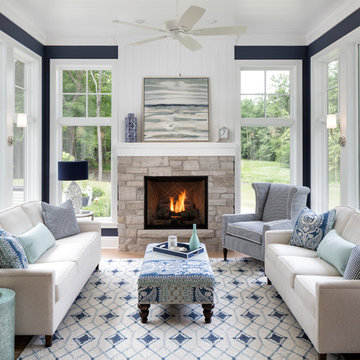
2018 Artisan Home Tour
Photo: LandMark Photography
Builder: Narr Construction
ミネアポリスにあるビーチスタイルのおしゃれなサンルーム (淡色無垢フローリング、標準型暖炉、石材の暖炉まわり、標準型天井) の写真
ミネアポリスにあるビーチスタイルのおしゃれなサンルーム (淡色無垢フローリング、標準型暖炉、石材の暖炉まわり、標準型天井) の写真
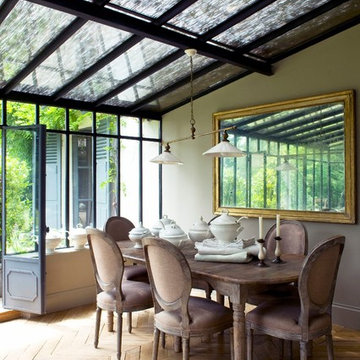
Stephen Clément
パリにあるお手頃価格の中くらいなトランジショナルスタイルのおしゃれなサンルーム (淡色無垢フローリング、暖炉なし、ガラス天井、茶色い床) の写真
パリにあるお手頃価格の中くらいなトランジショナルスタイルのおしゃれなサンルーム (淡色無垢フローリング、暖炉なし、ガラス天井、茶色い床) の写真

Richard Leo Johnson
Wall Color: Sherwin Williams - White Wisp OC-54
Ceiling & Trim Color: Sherwin Williams - Extra White 7006
Chaise Lounge: Hickory Chair, Made to Measure Lounge
Side Table: Noir, Hiro Table

When Bill and Jackie Fox decided it was time for a 3 Season room, they worked with Todd Jurs at Advance Design Studio to make their back yard dream come true. Situated on an acre lot in Gilberts, the Fox’s wanted to enjoy their yard year round, get away from the mosquitoes, and enhance their home’s living space with an indoor/outdoor space the whole family could enjoy.
“Todd and his team at Advance Design Studio did an outstanding job meeting my needs. Todd did an excellent job helping us determine what we needed and how to design the space”, says Bill.
The 15’ x 18’ 3 Season’s Room was designed with an open end gable roof, exposing structural open beam cedar rafters and a beautiful tongue and groove Knotty Pine ceiling. The floor is a tongue and groove Douglas Fir, and amenities include a ceiling fan, a wall mounted TV and an outdoor pergola. Adjustable plexi-glass windows can be opened and closed for ease of keeping the space clean, and use in the cooler months. “With this year’s mild seasons, we have actually used our 3 season’s room year round and have really enjoyed it”, reports Bill.
“They built us a beautiful 3-season room. Everyone involved was great. Our main builder DJ, was quite a craftsman. Josh our Project Manager was excellent. The final look of the project was outstanding. We could not be happier with the overall look and finished result. I have already recommended Advance Design Studio to my friends”, says Bill Fox.
Photographer: Joe Nowak

Mark Williams Photographer
ロンドンにある小さなエクレクティックスタイルのおしゃれなサンルーム (ガラス天井、淡色無垢フローリング) の写真
ロンドンにある小さなエクレクティックスタイルのおしゃれなサンルーム (ガラス天井、淡色無垢フローリング) の写真

Sunromm
Photo Credit: Nat Rea
プロビデンスにある高級な中くらいなトランジショナルスタイルのおしゃれなサンルーム (淡色無垢フローリング、暖炉なし、標準型天井、ベージュの床) の写真
プロビデンスにある高級な中くらいなトランジショナルスタイルのおしゃれなサンルーム (淡色無垢フローリング、暖炉なし、標準型天井、ベージュの床) の写真
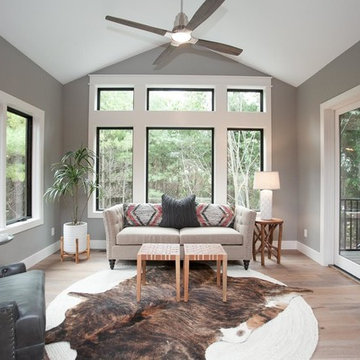
This home was completed for the 2017 Fall Parade of Homes in Cedar Rapids, Iowa.
シーダーラピッズにある高級な巨大なおしゃれなサンルーム (淡色無垢フローリング、暖炉なし、標準型天井、茶色い床) の写真
シーダーラピッズにある高級な巨大なおしゃれなサンルーム (淡色無垢フローリング、暖炉なし、標準型天井、茶色い床) の写真
サンルーム (ガラス天井、標準型天井、淡色無垢フローリング、リノリウムの床) の写真
1
