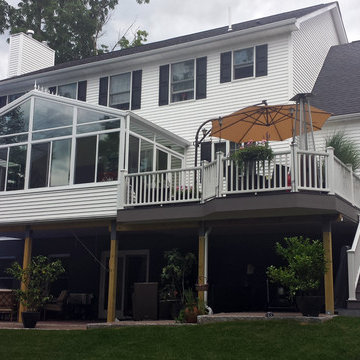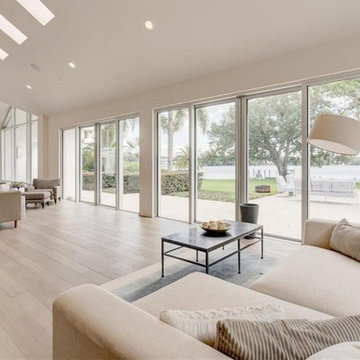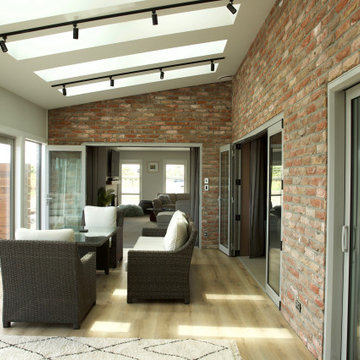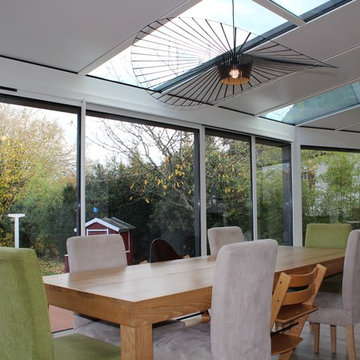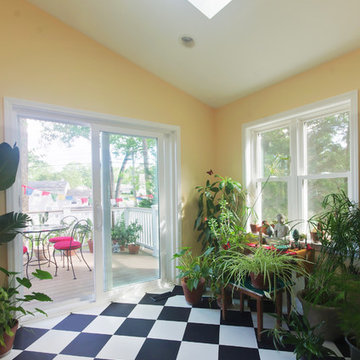サンルーム (ガラス天井、天窓あり、ラミネートの床) の写真
絞り込み:
資材コスト
並び替え:今日の人気順
写真 1〜20 枚目(全 47 枚)
1/4

Located in the charming town of Vernon, Connecticut, we worked in close collaboration with local construction pros to produce this lovely Victorian gable conservatory. The Victorian gable conservatory style, characterized by its steeply pitched roof and intricate detailing, is well-suited to picturesque New England, offering homeowners a fusion of classical architecture and contemporary allure. This glass space represents the embrace of tradition and modern amenities alike.
The mahogany conservatory roof frame forms the cornerstone of this project. With the rafters prepared in the Sunspace wood shop, the glass roof system also includes a sturdy structural ridge beam and is outfitted with insulated Solarban 70 low-e glass. The result is both durable and refined. A patented glazing system and gleaming copper cladding complete the product.
Sunspace Design played a pivotal role in the conservatory’s creation, beginning with the provision of shop drawings detailing the roof system design. Once crafted, necessary components were transported to the job site for field installation. Working with Custom Construction Plus LLC, who oversaw the conventional wall construction, and CT Home Designs, the architectural lead, our team ensured a seamless transition between the conservatory roof and the home's architecture. We craft spaces that elevate everyday living, and we love how this one came out.
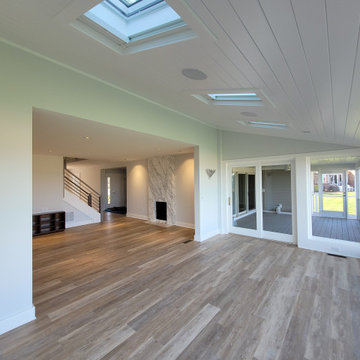
Originally the Sun Room was a porch structure with no foundation or insulation, and was separated from the house with low opening adorned with a dated set of columns and a narrow view of the water from the main living spaces. We raised the opening to be flush with the interior ceiling, and completely reconstructed the sun room over a conditioned crawl space, and used larger, more efficient windows to make the Sun Room an integral part of the new floor plan.

ダブリンにあるお手頃価格の中くらいなモダンスタイルのおしゃれなサンルーム (ラミネートの床、標準型暖炉、タイルの暖炉まわり、マルチカラーの床、ガラス天井) の写真
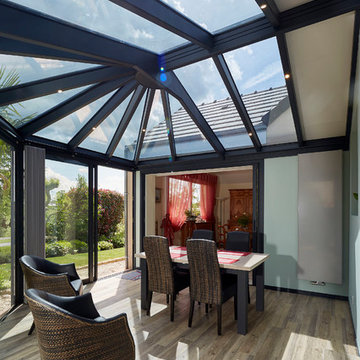
François DELAUNEY
他の地域にあるコンテンポラリースタイルのおしゃれなサンルーム (ラミネートの床、暖炉なし、天窓あり、ベージュの床) の写真
他の地域にあるコンテンポラリースタイルのおしゃれなサンルーム (ラミネートの床、暖炉なし、天窓あり、ベージュの床) の写真
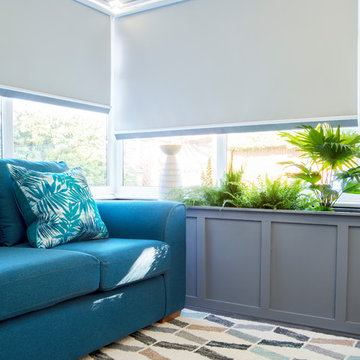
We have turned this once unused space into a sociable entertaining room, that now remains at the perfect temperature all year round with thermal roller blinds and sofas in a bright tones of blue.
The thermal roof and side blinds, keep the sunlight out, the thermal comfort in the room and also privacy.
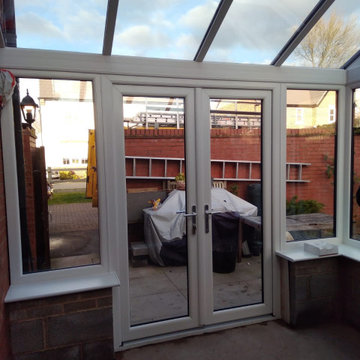
For a lot of people, a conservatory is still a first thought for a new extension of a property. With that as a thought, the options available for conservatorys have increased drastically over the last few years with a lot of manufactures providing different designs and colours for customers to pick from.
When this customer came to us, they were wanting to have a conservatory that had a modern design and finish. After look at a few designs our team had made for them, the customer decided to have a gable designed conservatory, which would have 6 windows, 2 of which would open, and a set of french doors as well. As well as building the conservatory, our team also removed a set of french doors and side panels that the customer had at the rear of their home to create a better flow from house to conservatory.
As you can see from the images provided, the conservatory really does add a modern touch to this customers home.
Here you can see the customers finished french doors installed.
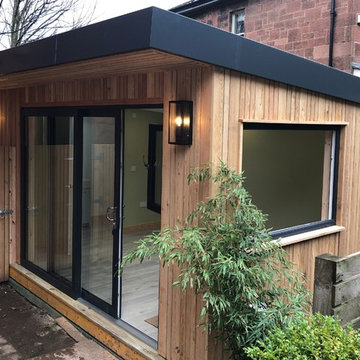
Our client needed additional space for Granny to come and stay therefore the existing garage was demolished and replaced with a 5m x 3m Garden Room / WC. Velux Windows were used in both areas to bring additional light down into the Room to ensure the space was as bright as possible. Low threshold doors were used to make sure the space was fully accessible for Granny.
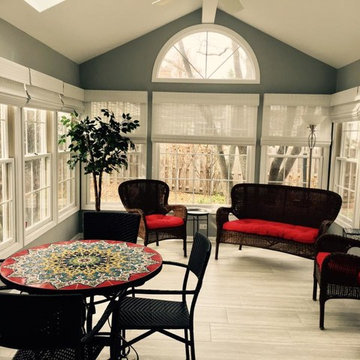
A sunroom enhanced with beautiful cordless woven woods. Corners? No problem we custom miter the corners for a perfect fit.
サンディエゴにあるお手頃価格の広いトランジショナルスタイルのおしゃれなサンルーム (ラミネートの床、暖炉なし、天窓あり、グレーの床) の写真
サンディエゴにあるお手頃価格の広いトランジショナルスタイルのおしゃれなサンルーム (ラミネートの床、暖炉なし、天窓あり、グレーの床) の写真
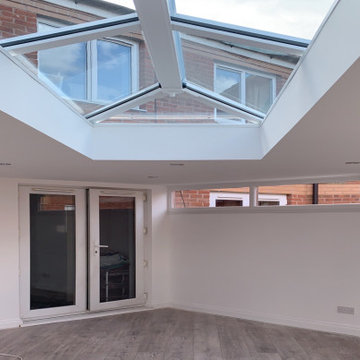
Orangery done for a client who wanted extra living space with a lot of light. Orangeries are different from a conservatory as orangeries are becoming more popular and looks more like part of your home rather than it looking like a separate extension. Natural light coming in with the skylight.
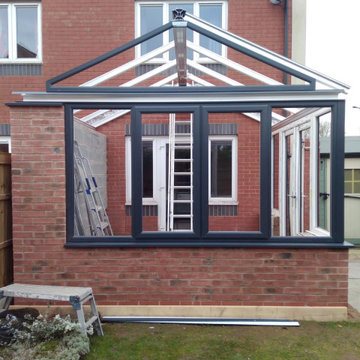
For a lot of people, a conservatory is still a first thought for a new extension of a property. With that as a thought, the options available for conservatorys have increased drastically over the last few years with a lot of manufactures providing different designs and colours for customers to pick from.
When this customer came to us, they were wanting to have a conservatory that had a modern design and finish. After look at a few designs our team had made for them, the customer decided to have a gable designed conservatory, which would have 6 windows, 2 of which would open, and a set of french doors as well. As well as building the conservatory, our team also removed a set of french doors and side panels that the customer had at the rear of their home to create a better flow from house to conservatory.
As you can see from the images provided, the conservatory really does add a modern touch to this customers home.
In this image, you can see the customers conservatory with the frame of the conservatory being installed.
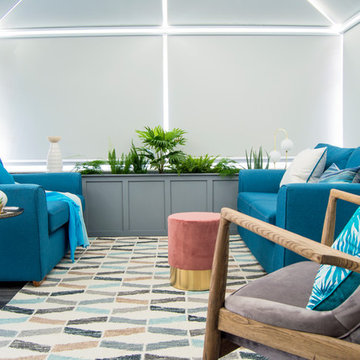
We have turned this once unused space into a sociable entertaining room, that now remains at the perfect temperature all year round with thermal roller blinds and sofas in a bright tones of blue.
The thermal roof and side blinds, keep the sunlight out, the thermal comfort in the room and also privacy.
The blue sofa, the stand alone armchair open up the space and the red stool can either be used as an additional seating space or an additional place for a tray or a magazine that is being read
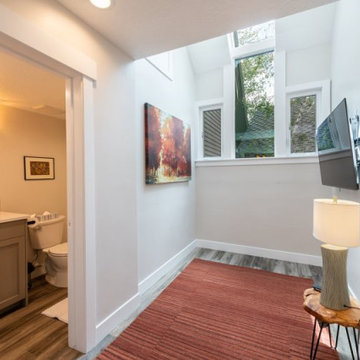
This Park City Ski Loft remodeled for it's Texas owner has a clean modern airy feel, with rustic and industrial elements. Park City is known for utilizing mountain modern and industrial elements in it's design. We wanted to tie those elements in with the owner's farm house Texas roots.
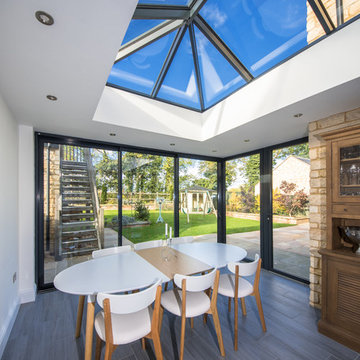
Traditional meets Contemporary with this stunning Aluminum Orangery and Atlas Lantern Roof.
他の地域にある中くらいなコンテンポラリースタイルのおしゃれなサンルーム (ラミネートの床、天窓あり、グレーの床) の写真
他の地域にある中くらいなコンテンポラリースタイルのおしゃれなサンルーム (ラミネートの床、天窓あり、グレーの床) の写真
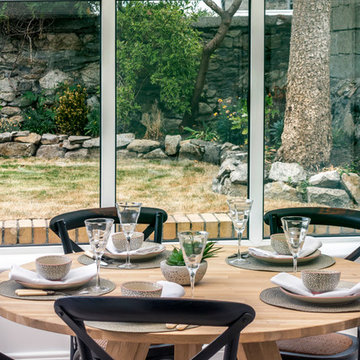
Refurbished by Paul Tobin
ダブリンにあるお手頃価格の中くらいな地中海スタイルのおしゃれなサンルーム (ラミネートの床、ガラス天井、グレーの床) の写真
ダブリンにあるお手頃価格の中くらいな地中海スタイルのおしゃれなサンルーム (ラミネートの床、ガラス天井、グレーの床) の写真
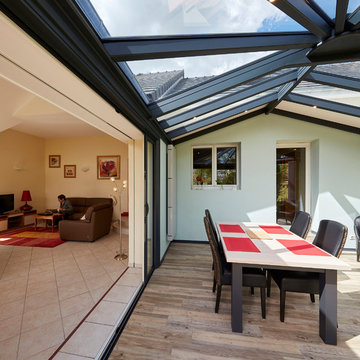
François DELAUNEY
他の地域にあるコンテンポラリースタイルのおしゃれなサンルーム (ラミネートの床、暖炉なし、天窓あり、ベージュの床) の写真
他の地域にあるコンテンポラリースタイルのおしゃれなサンルーム (ラミネートの床、暖炉なし、天窓あり、ベージュの床) の写真
サンルーム (ガラス天井、天窓あり、ラミネートの床) の写真
1
