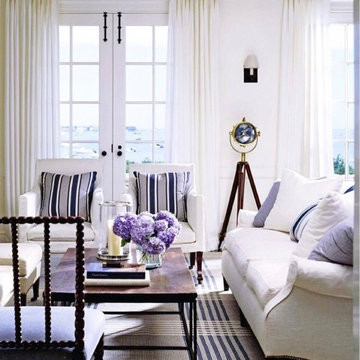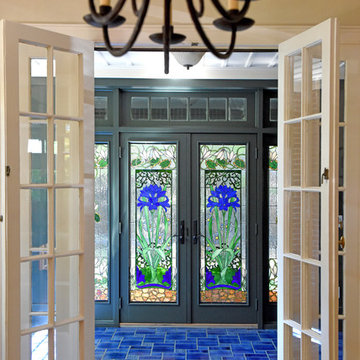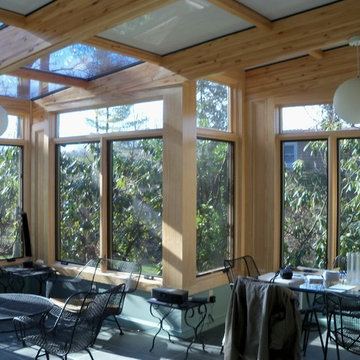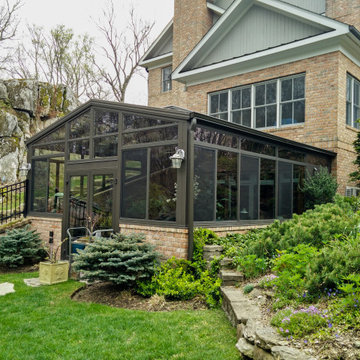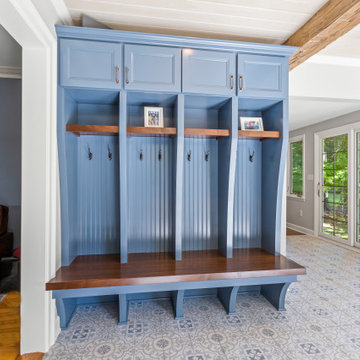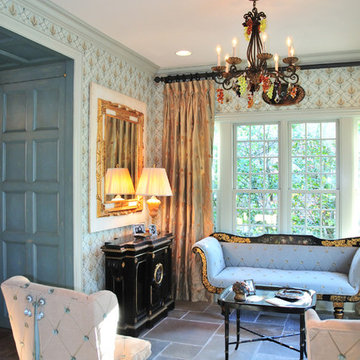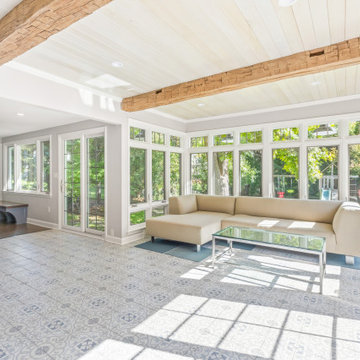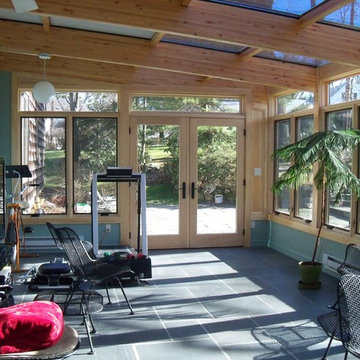高級な中くらいなサンルーム (青い床) の写真
絞り込み:
資材コスト
並び替え:今日の人気順
写真 1〜20 枚目(全 47 枚)
1/4

The owners spend a great deal of time outdoors and desperately desired a living room open to the elements and set up for long days and evenings of entertaining in the beautiful New England air. KMA’s goal was to give the owners an outdoor space where they can enjoy warm summer evenings with a glass of wine or a beer during football season.
The floor will incorporate Natural Blue Cleft random size rectangular pieces of bluestone that coordinate with a feature wall made of ledge and ashlar cuts of the same stone.
The interior walls feature weathered wood that complements a rich mahogany ceiling. Contemporary fans coordinate with three large skylights, and two new large sliding doors with transoms.
Other features are a reclaimed hearth, an outdoor kitchen that includes a wine fridge, beverage dispenser (kegerator!), and under-counter refrigerator. Cedar clapboards tie the new structure with the existing home and a large brick chimney ground the feature wall while providing privacy from the street.
The project also includes space for a grill, fire pit, and pergola.

This formal living room is located directly off of the main entry of a traditional style located just outside of Seattle on Mercer Island. Our clients wanted a space where they could entertain, relax and have a space just for mom and dad. The center focus of this space is a custom built table made of reclaimed maple from a bowling lane and reclaimed corbels, both from a local architectural salvage shop. We then worked with a local craftsman to construct the final piece.
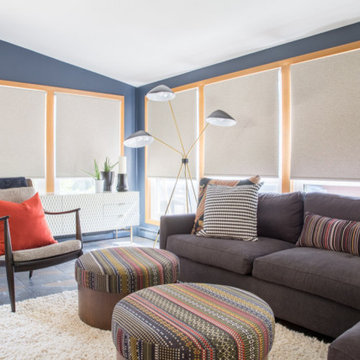
Project by Wiles Design Group. Their Cedar Rapids-based design studio serves the entire Midwest, including Iowa City, Dubuque, Davenport, and Waterloo, as well as North Missouri and St. Louis.
For more about Wiles Design Group, see here: https://wilesdesigngroup.com/
To learn more about this project, see here: https://wilesdesigngroup.com/mid-century-home
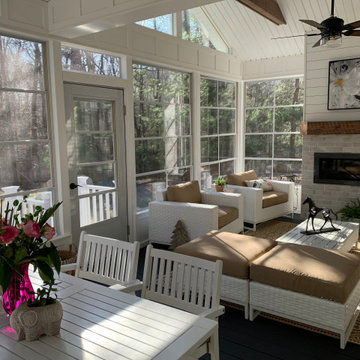
Back of home Before
他の地域にある高級な中くらいなカントリー風のおしゃれなサンルーム (クッションフロア、標準型暖炉、塗装板張りの暖炉まわり、青い床) の写真
他の地域にある高級な中くらいなカントリー風のおしゃれなサンルーム (クッションフロア、標準型暖炉、塗装板張りの暖炉まわり、青い床) の写真
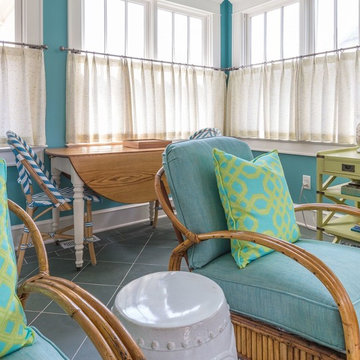
Sunroon close up Brian Monterroso
他の地域にある高級な中くらいなおしゃれなサンルーム (ライムストーンの床、暖炉なし、標準型天井、青い床) の写真
他の地域にある高級な中くらいなおしゃれなサンルーム (ライムストーンの床、暖炉なし、標準型天井、青い床) の写真
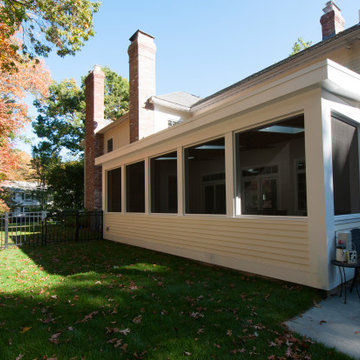
The owners spend a great deal of time outdoors and desperately desired a living room open to the elements and set up for long days and evenings of entertaining in the beautiful New England air. KMA’s goal was to give the owners an outdoor space where they can enjoy warm summer evenings with a glass of wine or a beer during football season.
The floor will incorporate Natural Blue Cleft random size rectangular pieces of bluestone that coordinate with a feature wall made of ledge and ashlar cuts of the same stone.
The interior walls feature weathered wood that complements a rich mahogany ceiling. Contemporary fans coordinate with three large skylights, and two new large sliding doors with transoms.
Other features are a reclaimed hearth, an outdoor kitchen that includes a wine fridge, beverage dispenser (kegerator!), and under-counter refrigerator. Cedar clapboards tie the new structure with the existing home and a large brick chimney ground the feature wall while providing privacy from the street.
The project also includes space for a grill, fire pit, and pergola.
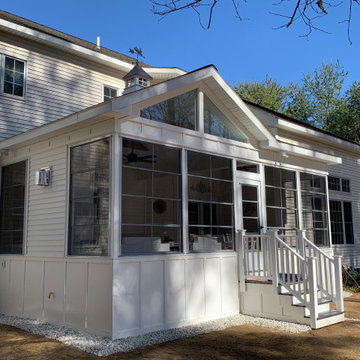
Back of home Before
他の地域にある高級な中くらいなカントリー風のおしゃれなサンルーム (クッションフロア、標準型暖炉、塗装板張りの暖炉まわり、青い床) の写真
他の地域にある高級な中くらいなカントリー風のおしゃれなサンルーム (クッションフロア、標準型暖炉、塗装板張りの暖炉まわり、青い床) の写真
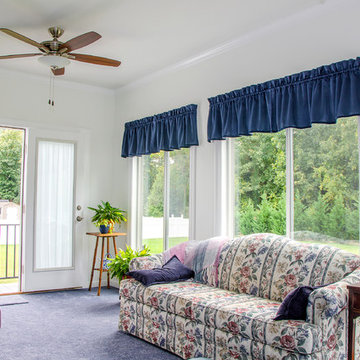
Interior view of the sunroom addition. We covered the fireplace with decorative moldings and trim
リッチモンドにある高級な中くらいなトラディショナルスタイルのおしゃれなサンルーム (カーペット敷き、暖炉なし、標準型天井、青い床) の写真
リッチモンドにある高級な中くらいなトラディショナルスタイルのおしゃれなサンルーム (カーペット敷き、暖炉なし、標準型天井、青い床) の写真
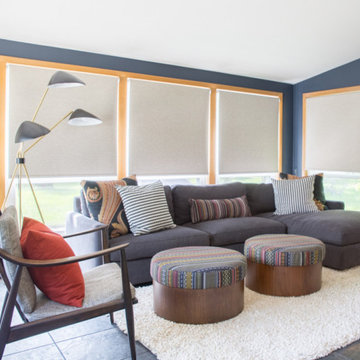
Project by Wiles Design Group. Their Cedar Rapids-based design studio serves the entire Midwest, including Iowa City, Dubuque, Davenport, and Waterloo, as well as North Missouri and St. Louis.
For more about Wiles Design Group, see here: https://wilesdesigngroup.com/
To learn more about this project, see here: https://wilesdesigngroup.com/mid-century-home
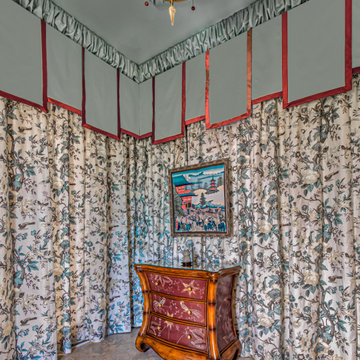
Clever indoor She Shed private luxury retreat
オーランドにある高級な中くらいなトランジショナルスタイルのおしゃれなサンルーム (コルクフローリング、青い床) の写真
オーランドにある高級な中くらいなトランジショナルスタイルのおしゃれなサンルーム (コルクフローリング、青い床) の写真
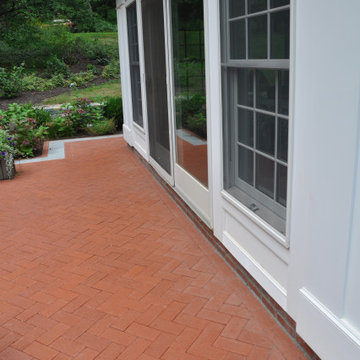
22' X 22' Sunroom
他の地域にある高級な中くらいなトラディショナルスタイルのおしゃれなサンルーム (スレートの床、標準型天井、青い床) の写真
他の地域にある高級な中くらいなトラディショナルスタイルのおしゃれなサンルーム (スレートの床、標準型天井、青い床) の写真

The owners spend a great deal of time outdoors and desperately desired a living room open to the elements and set up for long days and evenings of entertaining in the beautiful New England air. KMA’s goal was to give the owners an outdoor space where they can enjoy warm summer evenings with a glass of wine or a beer during football season.
The floor will incorporate Natural Blue Cleft random size rectangular pieces of bluestone that coordinate with a feature wall made of ledge and ashlar cuts of the same stone.
The interior walls feature weathered wood that complements a rich mahogany ceiling. Contemporary fans coordinate with three large skylights, and two new large sliding doors with transoms.
Other features are a reclaimed hearth, an outdoor kitchen that includes a wine fridge, beverage dispenser (kegerator!), and under-counter refrigerator. Cedar clapboards tie the new structure with the existing home and a large brick chimney ground the feature wall while providing privacy from the street.
The project also includes space for a grill, fire pit, and pergola.
高級な中くらいなサンルーム (青い床) の写真
1
