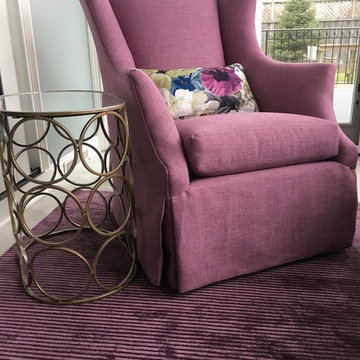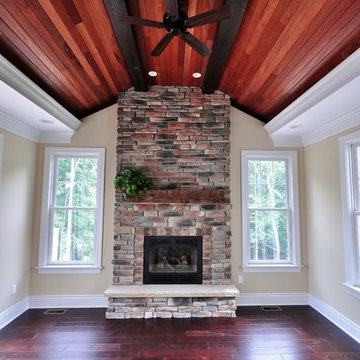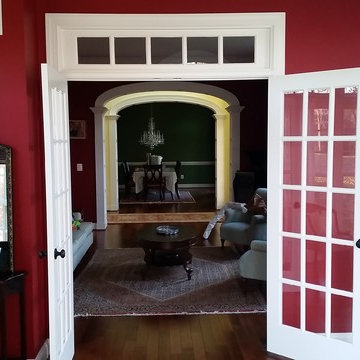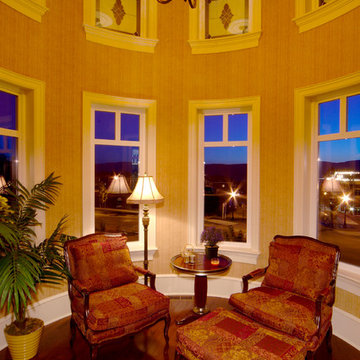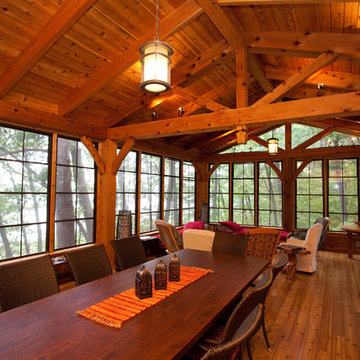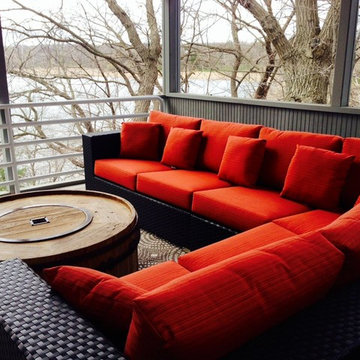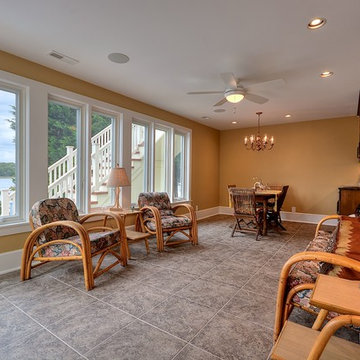高級なピンクの、赤いサンルームの写真
絞り込み:
資材コスト
並び替え:今日の人気順
写真 1〜20 枚目(全 31 枚)
1/4

http://www.pickellbuilders.com. Cedar shake screen porch with knotty pine ship lap ceiling and a slate tile floor. Photo by Paul Schlismann.
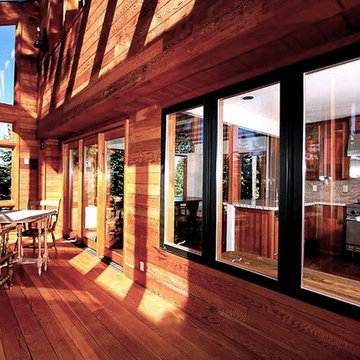
rustic escape open and airy mountain vies
他の地域にある高級な中くらいなラスティックスタイルのおしゃれなサンルーム (無垢フローリング、暖炉なし、天窓あり) の写真
他の地域にある高級な中くらいなラスティックスタイルのおしゃれなサンルーム (無垢フローリング、暖炉なし、天窓あり) の写真
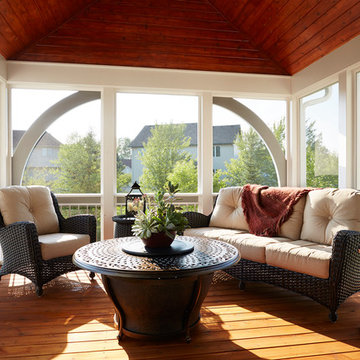
These homeowners were tired of baking in the sun on their hot south-facing deck in order to “enjoy” their backyard. They wanted a shaded living area that gave them a bug-free, a comfortable view with more privacy and easy access to their backyard and play area for the kids. But they didn't want a conventional slap on the side of the house kit or anything really that looked as if it were not part of the original home. The front exterior of the home featured the use of wide trim around windows and such. We noticed that architectural detail and incorporated it into the design of their screened in porch, stairs, and railing.
Mbros. Design/Build Consultant— Cherie Poissant
Photos—Alyssa Lee
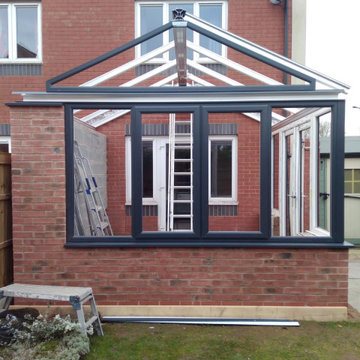
For a lot of people, a conservatory is still a first thought for a new extension of a property. With that as a thought, the options available for conservatorys have increased drastically over the last few years with a lot of manufactures providing different designs and colours for customers to pick from.
When this customer came to us, they were wanting to have a conservatory that had a modern design and finish. After look at a few designs our team had made for them, the customer decided to have a gable designed conservatory, which would have 6 windows, 2 of which would open, and a set of french doors as well. As well as building the conservatory, our team also removed a set of french doors and side panels that the customer had at the rear of their home to create a better flow from house to conservatory.
As you can see from the images provided, the conservatory really does add a modern touch to this customers home.
In this image, you can see the customers conservatory with the frame of the conservatory being installed.

Looking to the new entrance which is screened by a wall that reaches to head-height.
Richard Downer
コーンウォールにある高級な小さなカントリー風のおしゃれなサンルーム (ライムストーンの床、ベージュの床) の写真
コーンウォールにある高級な小さなカントリー風のおしゃれなサンルーム (ライムストーンの床、ベージュの床) の写真

An eclectic Sunroom/Family Room with European design. Photography by Jill Buckner Photo
シカゴにある高級な広いトラディショナルスタイルのおしゃれなサンルーム (無垢フローリング、標準型暖炉、タイルの暖炉まわり、標準型天井、茶色い床) の写真
シカゴにある高級な広いトラディショナルスタイルのおしゃれなサンルーム (無垢フローリング、標準型暖炉、タイルの暖炉まわり、標準型天井、茶色い床) の写真
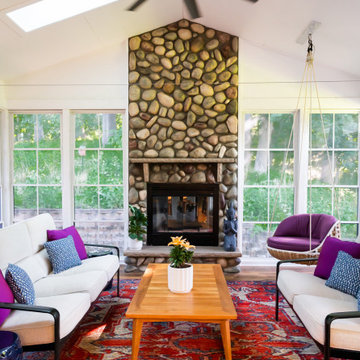
Incorporating bold colors and patterns, this project beautifully reflects our clients' dynamic personalities. Clean lines, modern elements, and abundant natural light enhance the home, resulting in a harmonious fusion of design and personality.
The sun porch is a bright and airy retreat with cozy furniture with pops of purple, a hanging chair in the corner for relaxation, and a functional desk. A captivating stone-clad fireplace is the centerpiece, making it a versatile and inviting space.
---
Project by Wiles Design Group. Their Cedar Rapids-based design studio serves the entire Midwest, including Iowa City, Dubuque, Davenport, and Waterloo, as well as North Missouri and St. Louis.
For more about Wiles Design Group, see here: https://wilesdesigngroup.com/
To learn more about this project, see here: https://wilesdesigngroup.com/cedar-rapids-modern-home-renovation

The Sunroom is open to the Living / Family room, and has windows looking to both the Breakfast nook / Kitchen as well as to the yard on 2 sides. There is also access to the back deck through this room. The large windows, ceiling fan and tile floor makes you feel like you're outside while still able to enjoy the comforts of indoor spaces. The built-in banquette provides not only additional storage, but ample seating in the room without the clutter of chairs. The mutli-purpose room is currently used for the homeowner's many stained glass projects.
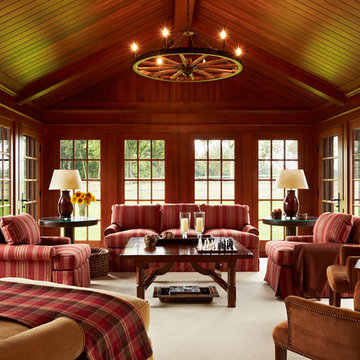
Architecture by Meriwether Felt
Photos by Susan Gilmore
ミネアポリスにある高級な広いトラディショナルスタイルのおしゃれなサンルーム (カーペット敷き、暖炉なし、標準型天井) の写真
ミネアポリスにある高級な広いトラディショナルスタイルのおしゃれなサンルーム (カーペット敷き、暖炉なし、標準型天井) の写真
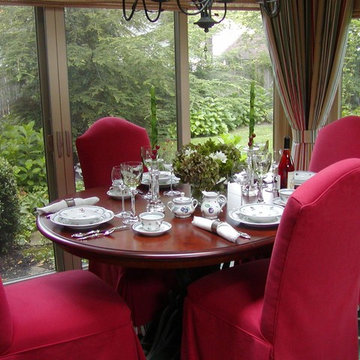
This Garden Room when opened in the Spring signals that the warmer weather has arrived as it is not a year round room. It has a wonderful view of the beautifully landscaped yard and is protected from the elements so can be enjoyed rain or shine. The comfortable dining chairs allow for lingering over meals on summer evenings.
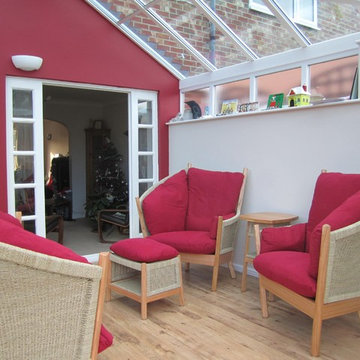
There's nothing better than finding some really fantastic stylish furniture (not forgetting super comfortable) to add more than a touch of class to your conservatory - update your space and enjoy fabulous Semarang comfort!
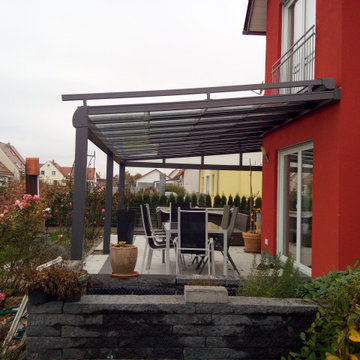
Terrassenschiebedach, wobei jeweils 3 der 4 Dachscheiben mittels Teleskopschiebestab nach hinten geschoben werden können, seitlich mit Ganzglasschiebeanlage bodeneben verbaut. Dazu 2 Aufdachmarkisen mit ZIP-Führungen
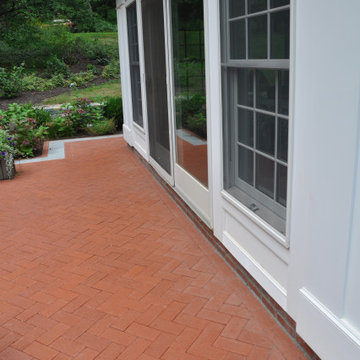
22' X 22' Sunroom
他の地域にある高級な中くらいなトラディショナルスタイルのおしゃれなサンルーム (スレートの床、標準型天井、青い床) の写真
他の地域にある高級な中くらいなトラディショナルスタイルのおしゃれなサンルーム (スレートの床、標準型天井、青い床) の写真
高級なピンクの、赤いサンルームの写真
1
