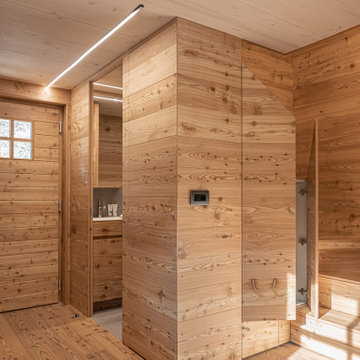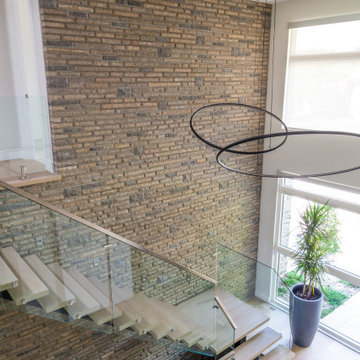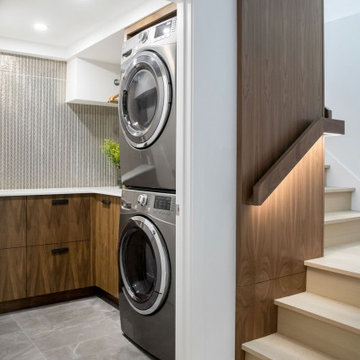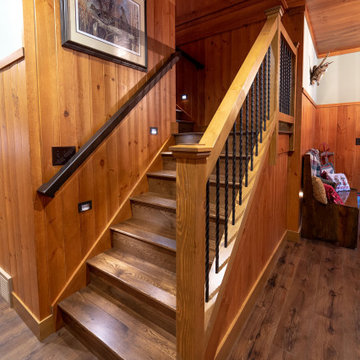かね折れ階段 (レンガ壁、板張り壁) の写真
絞り込み:
資材コスト
並び替え:今日の人気順
写真 1〜20 枚目(全 207 枚)
1/4

Lower Level build-out includes new 3-level architectural stair with screenwalls that borrow light through the vertical and adjacent spaces - Scandinavian Modern Interior - Indianapolis, IN - Trader's Point - Architect: HAUS | Architecture For Modern Lifestyles - Construction Manager: WERK | Building Modern - Christopher Short + Paul Reynolds - Photo: HAUS | Architecture
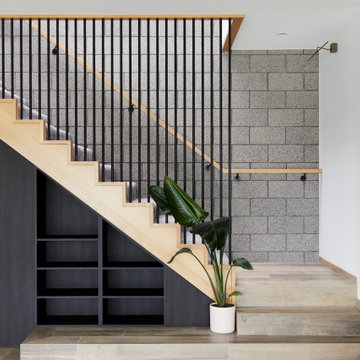
Raw, industrial elements nurture the linear form of Lum Road’s staircase. Victorian Ash stringers are the base for an MDF stair with carpet finish, complete with a custom steel rod balustrade, and cladded feature steps.
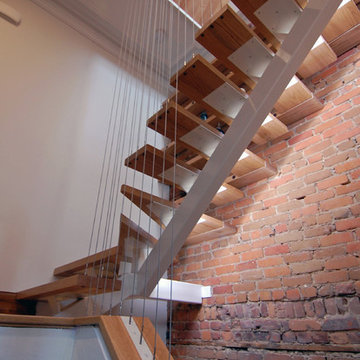
Détail de l'escalier / Staircase detail
モントリオールにある高級な中くらいなエクレクティックスタイルのおしゃれな階段 (金属の手すり、レンガ壁) の写真
モントリオールにある高級な中くらいなエクレクティックスタイルのおしゃれな階段 (金属の手すり、レンガ壁) の写真
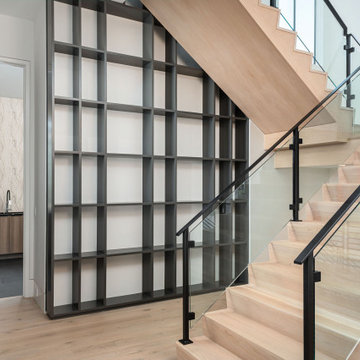
Two Story Built-in flanking a free standing staircase
with glass and metal railing.
Modern Staircase Design.
チャールストンにある広いモダンスタイルのおしゃれなかね折れ階段 (木の蹴込み板、金属の手すり、板張り壁) の写真
チャールストンにある広いモダンスタイルのおしゃれなかね折れ階段 (木の蹴込み板、金属の手すり、板張り壁) の写真
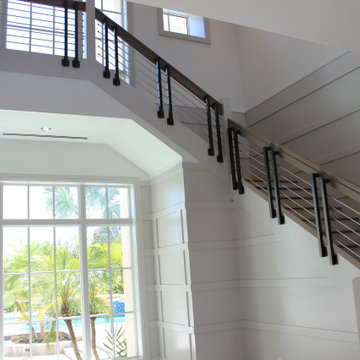
½” stainless steel rod, 1-9/16” stainless steel post, side mounted stainless-steel rod supports, white oak custom handrail with mitered joints, and white oak treads.
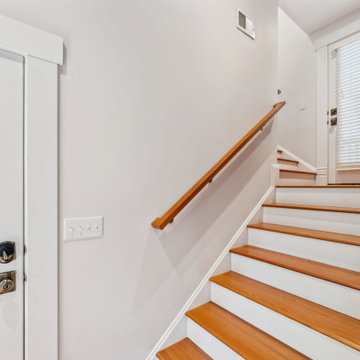
Cleverly designed stairways connect the new addition to the original house. First floor and basement windows were converted into doorways at the landings for access. Exposed brick shows the original exterior surface of the house.

Cable handrail system in Anchorage, Alaska. Homeowner purchased our system and installed it himself. We provide the posts and cables cut to length. You just have to buy the top cap. We have over 40 videos of step by step, how to install. We also rent the tools necessary for tensioning and finishing the cables.

Escalier d'accès au toit / Staircase to the roof
モントリオールにある高級な中くらいなエクレクティックスタイルのおしゃれな階段 (金属の手すり、レンガ壁) の写真
モントリオールにある高級な中くらいなエクレクティックスタイルのおしゃれな階段 (金属の手すり、レンガ壁) の写真
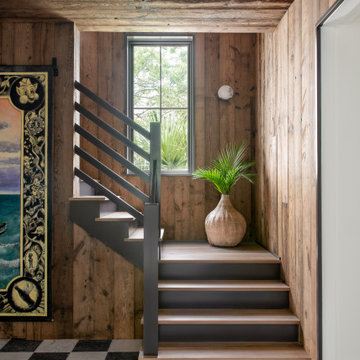
Hallway and staircase featuring antique honed marble flooring in a checkerboard pattern, vertical mushroom board walls with matching wood ceiling.
チャールストンにあるビーチスタイルのおしゃれなかね折れ階段 (フローリングの蹴込み板、板張り壁) の写真
チャールストンにあるビーチスタイルのおしゃれなかね折れ階段 (フローリングの蹴込み板、板張り壁) の写真

We remodeled this lovely 5 bedroom, 4 bathroom, 3,300 sq. home in Arcadia. This beautiful home was built in the 1990s and has gone through various remodeling phases over the years. We now gave this home a unified new fresh modern look with a cozy feeling. We reconfigured several parts of the home according to our client’s preference. The entire house got a brand net of state-of-the-art Milgard windows.
On the first floor, we remodeled the main staircase of the home, demolishing the wet bar and old staircase flooring and railing. The fireplace in the living room receives brand new classic marble tiles. We removed and demolished all of the roman columns that were placed in several parts of the home. The entire first floor, approximately 1,300 sq of the home, received brand new white oak luxury flooring. The dining room has a brand new custom chandelier and a beautiful geometric wallpaper with shiny accents.
We reconfigured the main 17-staircase of the home by demolishing the old wooden staircase with a new one. The new 17-staircase has a custom closet, white oak flooring, and beige carpet, with black ½ contemporary iron balusters. We also create a brand new closet in the landing hall of the second floor.
On the second floor, we remodeled 4 bedrooms by installing new carpets, windows, and custom closets. We remodeled 3 bathrooms with new tiles, flooring, shower stalls, countertops, and vanity mirrors. The master bathroom has a brand new freestanding tub, a shower stall with new tiles, a beautiful modern vanity, and stone flooring tiles. We also installed built a custom walk-in closet with new shelves, drawers, racks, and cubbies. Each room received a brand new fresh coat of paint.
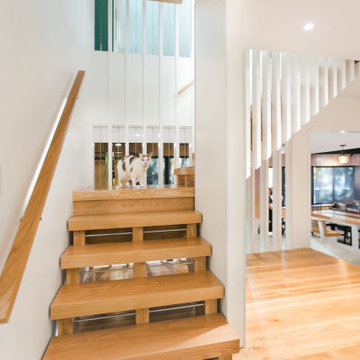
Lower Level build-out includes new 3-level architectural stair with screenwalls that borrow light through the vertical and adjacent spaces - Scandinavian Modern Interior - Indianapolis, IN - Trader's Point - Architect: HAUS | Architecture For Modern Lifestyles - Construction Manager: WERK | Building Modern - Christopher Short + Paul Reynolds - Photo: Premier Luxury Electronic Lifestyles
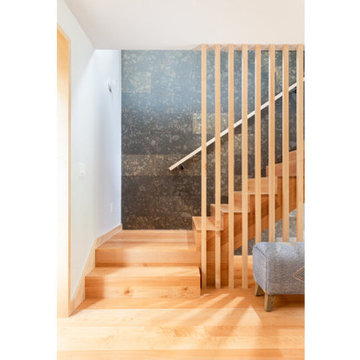
Wood stair and screen wall.
ポートランドにあるラグジュアリーな中くらいなコンテンポラリースタイルのおしゃれなかね折れ階段 (木の蹴込み板、木材の手すり、板張り壁) の写真
ポートランドにあるラグジュアリーな中くらいなコンテンポラリースタイルのおしゃれなかね折れ階段 (木の蹴込み板、木材の手すり、板張り壁) の写真
かね折れ階段 (レンガ壁、板張り壁) の写真
1
