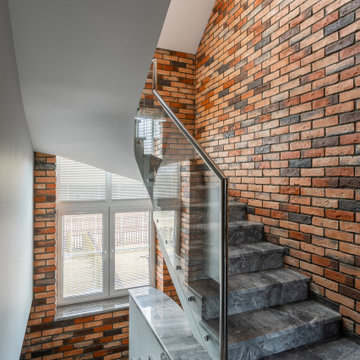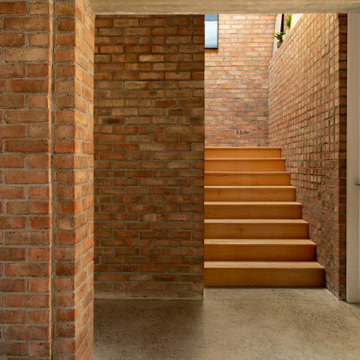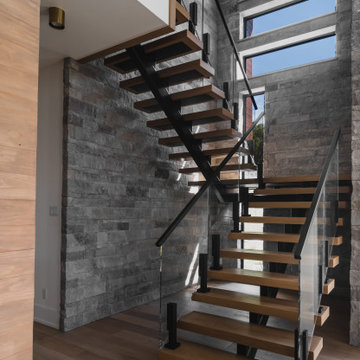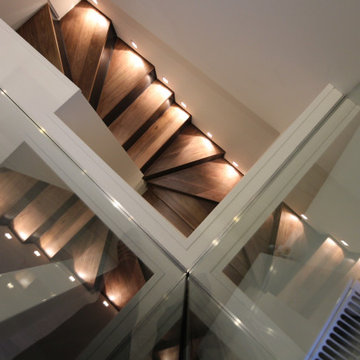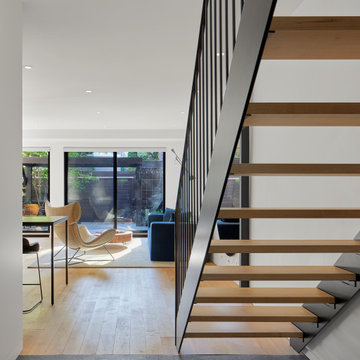階段 (レンガ壁) の写真
絞り込み:
資材コスト
並び替え:今日の人気順
写真 1〜20 枚目(全 324 枚)
1/4

Circulation spaces like corridors and stairways are being revitalised beyond mere passages. They exude spaciousness, bask in natural light, and harmoniously align with lush outdoor gardens, providing the family with an elevated experience in their daily routines.
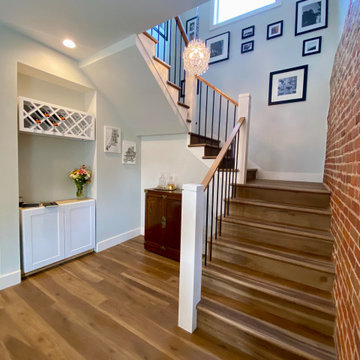
Open concept living, dining, and kitchen with exposed brick wall along u-shaped staircase.
デンバーにある高級な広いトランジショナルスタイルのおしゃれな折り返し階段 (木の蹴込み板、混合材の手すり、レンガ壁) の写真
デンバーにある高級な広いトランジショナルスタイルのおしゃれな折り返し階段 (木の蹴込み板、混合材の手すり、レンガ壁) の写真
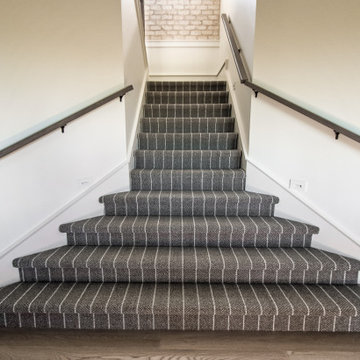
Striped Staircase Carpet by Nourison - Pacific Stripe in Shadow
他の地域にあるトランジショナルスタイルのおしゃれな折り返し階段 (カーペット張りの蹴込み板、木材の手すり、レンガ壁) の写真
他の地域にあるトランジショナルスタイルのおしゃれな折り返し階段 (カーペット張りの蹴込み板、木材の手すり、レンガ壁) の写真
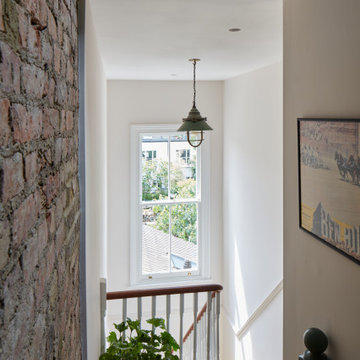
View down from attic stairs onto the double height sash window and feature pendant light
ロンドンにあるエクレクティックスタイルのおしゃれな折り返し階段 (カーペット張りの蹴込み板、木材の手すり、レンガ壁) の写真
ロンドンにあるエクレクティックスタイルのおしゃれな折り返し階段 (カーペット張りの蹴込み板、木材の手すり、レンガ壁) の写真
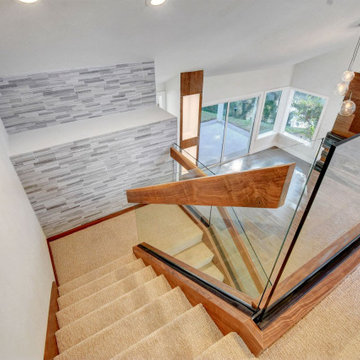
Walnut trims and clear glass rail
ラスベガスにあるコンテンポラリースタイルのおしゃれな折り返し階段 (カーペット張りの蹴込み板、ガラスフェンス、レンガ壁) の写真
ラスベガスにあるコンテンポラリースタイルのおしゃれな折り返し階段 (カーペット張りの蹴込み板、ガラスフェンス、レンガ壁) の写真
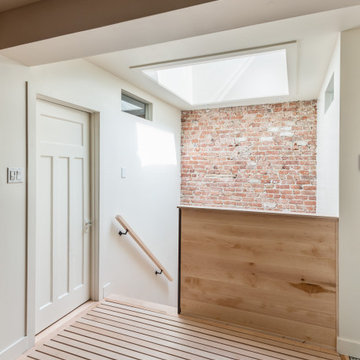
This project consisted of transforming a duplex into a bi-generational house. The extension includes two floors, a basement, and a new concrete foundation.
Underpinning work was required between the existing foundation and the new walls. We added masonry wall openings on the first and second floors to create a large open space on each level, extending to the new back-facing windows.

This project consisted of transforming a duplex into a bi-generational house. The extension includes two floors, a basement, and a new concrete foundation.
Underpinning work was required between the existing foundation and the new walls. We added masonry wall openings on the first and second floors to create a large open space on each level, extending to the new back-facing windows.
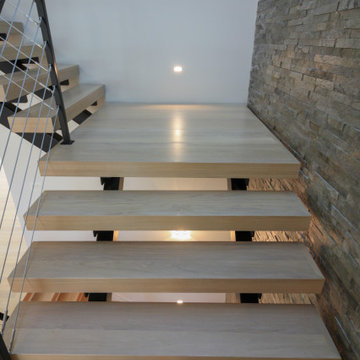
Its white oak steps contrast beautifully against the horizontal balustrade system that leads the way; lack or risers create stunning views of this beautiful home. CSC © 1976-2020 Century Stair Company. All rights reserved.
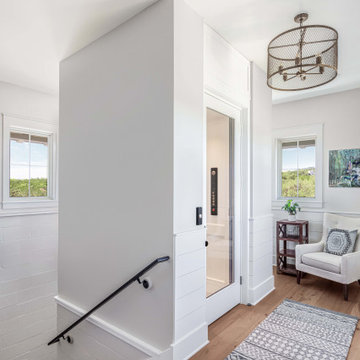
Residential 3-floor elevator foyer.
オースティンにあるラグジュアリーな中くらいなビーチスタイルのおしゃれな折り返し階段 (木の蹴込み板、金属の手すり、レンガ壁) の写真
オースティンにあるラグジュアリーな中くらいなビーチスタイルのおしゃれな折り返し階段 (木の蹴込み板、金属の手すり、レンガ壁) の写真
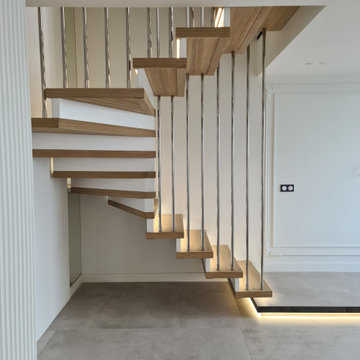
Консольная лестница из дуба с ограждениями из нержавеющих прутков, с диодной подсветкой встроенной в ступени
モスクワにある高級な広いコンテンポラリースタイルのおしゃれな折り返し階段 (木の蹴込み板、金属の手すり、レンガ壁) の写真
モスクワにある高級な広いコンテンポラリースタイルのおしゃれな折り返し階段 (木の蹴込み板、金属の手すり、レンガ壁) の写真
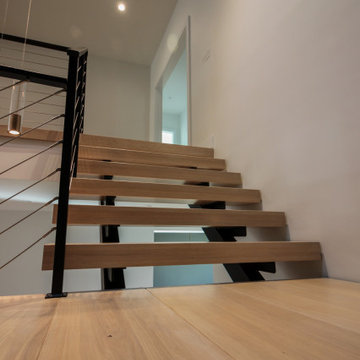
Its white oak steps contrast beautifully against the horizontal balustrade system that leads the way; lack or risers create stunning views of this beautiful home. CSC © 1976-2020 Century Stair Company. All rights reserved.
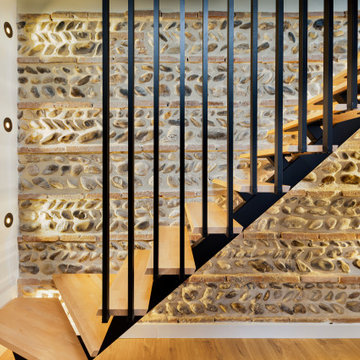
Création d'un escalier à marches suspendues, avec un barreaudage décoratif. Les marches sont en pin FSC et biseautées au niveau du nez.
トゥールーズにある高級な小さなモダンスタイルのおしゃれな階段 (金属の手すり、レンガ壁) の写真
トゥールーズにある高級な小さなモダンスタイルのおしゃれな階段 (金属の手すり、レンガ壁) の写真
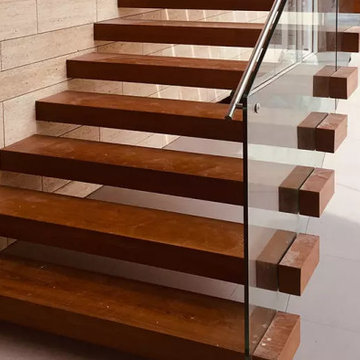
Floating staircase is the modernist addition to any home or office. Ideal for modern and new build homes, our floating staircase design and installation service will elevate the aesthetics appeal of the property.
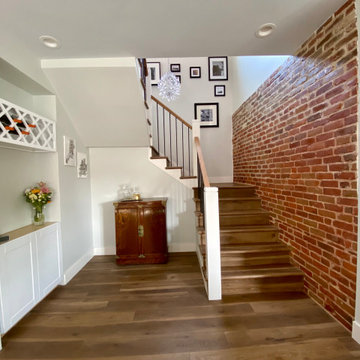
U-Shaped staircase featuring an exposed brick wall.
デンバーにある高級な広いトランジショナルスタイルのおしゃれな折り返し階段 (木の蹴込み板、混合材の手すり、レンガ壁) の写真
デンバーにある高級な広いトランジショナルスタイルのおしゃれな折り返し階段 (木の蹴込み板、混合材の手すり、レンガ壁) の写真
階段 (レンガ壁) の写真
1

